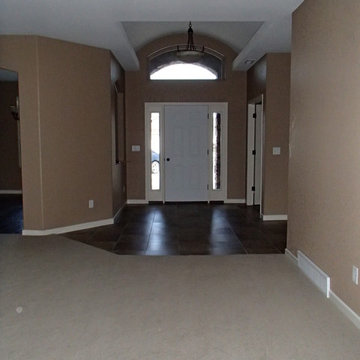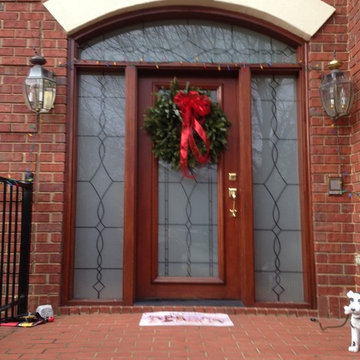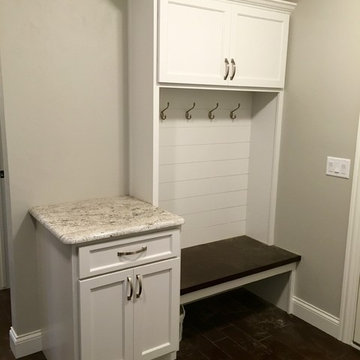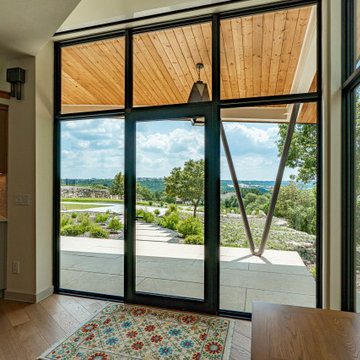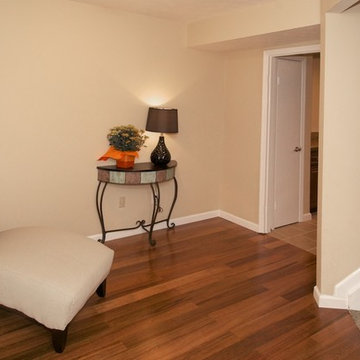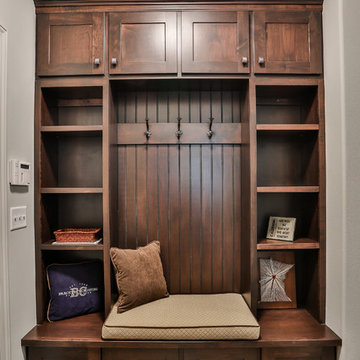Entryway Ideas
Refine by:
Budget
Sort by:Popular Today
57781 - 57800 of 501,785 photos
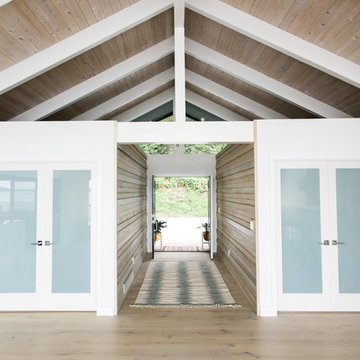
MCM, MCM entry, midcentury modern entry, woodwork, millwork, wood ceiling, pine wood, modern entry, beach house
Example of a 1960s entryway design in Sacramento
Example of a 1960s entryway design in Sacramento
Find the right local pro for your project
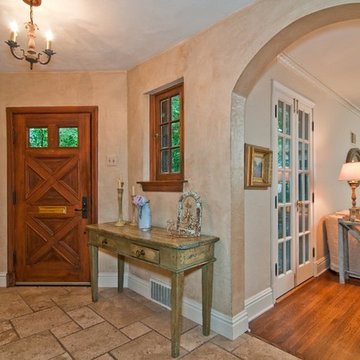
Distinctive Home Sold in Clayton. Saint Louis Mo.
Elegant entryway photo in St Louis
Elegant entryway photo in St Louis
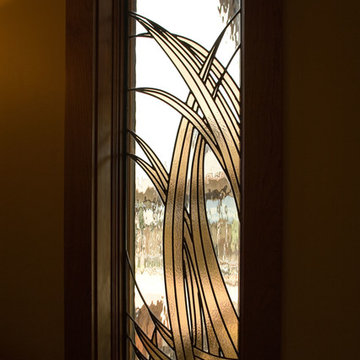
Photography by Fred Gunnerson, Butterfly Multimedia
Entryway - craftsman entryway idea in Portland
Entryway - craftsman entryway idea in Portland
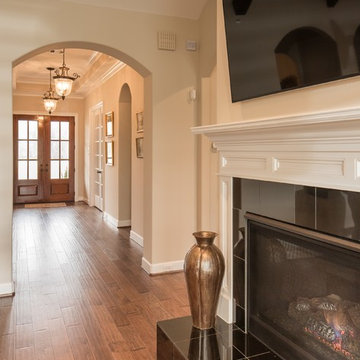
Steve Chenn
Mid-sized elegant medium tone wood floor entryway photo in Houston with beige walls and a medium wood front door
Mid-sized elegant medium tone wood floor entryway photo in Houston with beige walls and a medium wood front door
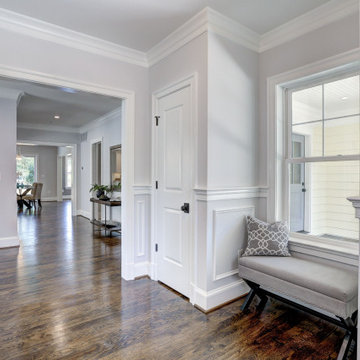
Foyer with alcove with bench and 2 coat closets; hardwood flooring and wainscoting
Foyer - farmhouse dark wood floor foyer idea in DC Metro
Foyer - farmhouse dark wood floor foyer idea in DC Metro

Sponsored
Columbus, OH
Dave Fox Design Build Remodelers
Columbus Area's Luxury Design Build Firm | 17x Best of Houzz Winner!
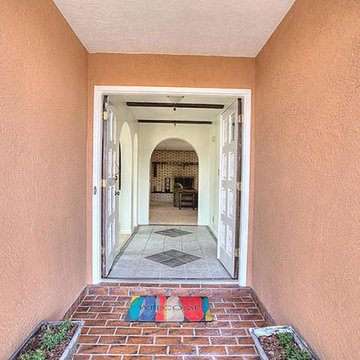
Sometimes you have to work with a low cost to no cost budget. That is where a staging consultation can come in handy. A colorful welcome mat on clearance at Target sets a great first impression
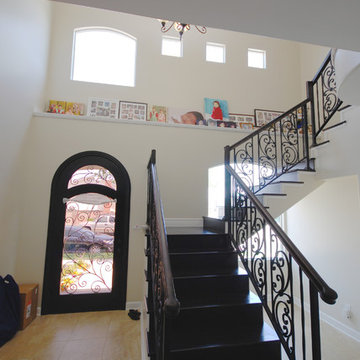
Second floor addition to existing floor
Inspiration for a mediterranean entryway remodel in Los Angeles
Inspiration for a mediterranean entryway remodel in Los Angeles
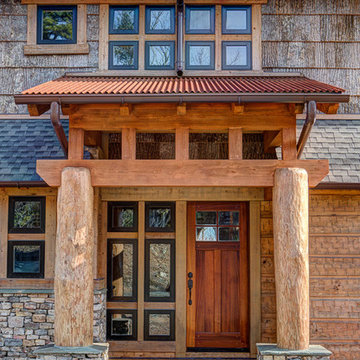
Matt Powell
Huge mountain style slate floor entryway photo in Charlotte with brown walls and a medium wood front door
Huge mountain style slate floor entryway photo in Charlotte with brown walls and a medium wood front door
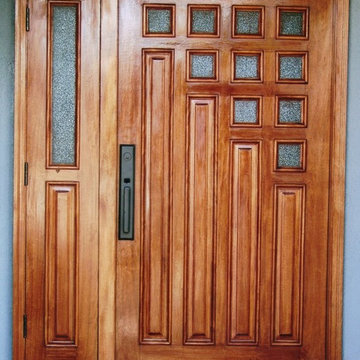
Inspiration for a mid-sized transitional entryway remodel in Orange County with gray walls and a medium wood front door
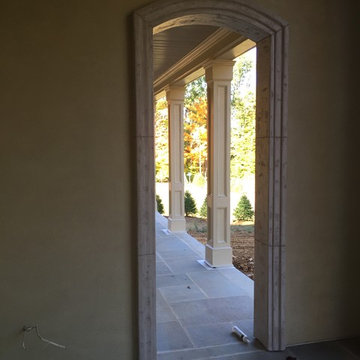
Designed and Installed by The Stucco Doctor 908-451-6256
Entryway - entryway idea in New York
Entryway - entryway idea in New York

Sponsored
Plain City, OH
Kuhns Contracting, Inc.
Central Ohio's Trusted Home Remodeler Specializing in Kitchens & Baths
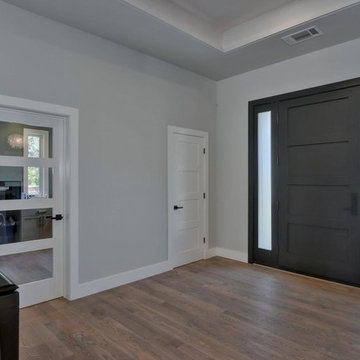
Beyond Virtual Tours | Chris Ricketts
www.BeyondVT.com
Example of a mid-sized transitional light wood floor single front door design in San Francisco with a dark wood front door and gray walls
Example of a mid-sized transitional light wood floor single front door design in San Francisco with a dark wood front door and gray walls
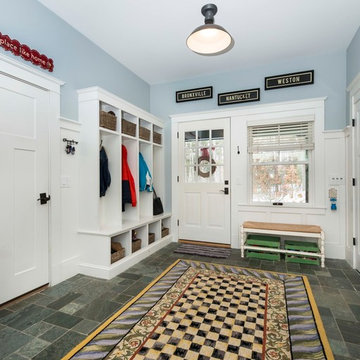
2 SUNDAY WOODS ROAD, WESTON, MA
Magnificent shingle-style home built in 2012, 5 bedrooms, 5 baths, chef’s kitchen, and a one-of-a-kind treehouse with zip line!
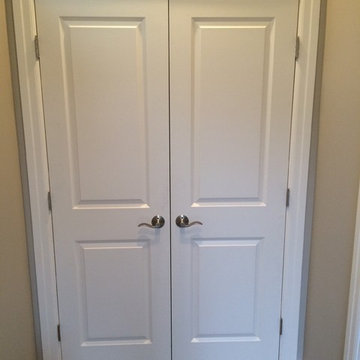
Grabell Phase 1 – In this phase of the project, we transformed the entire first floor by gutting it down to studs and subfloor. We replaced rotted exterior walls, completely removed all exterior siding and installed vinyl simulated cedar shingle siding. We removed the chimney and installed central AC and gas heat and on demand hot water. We then installed white oak floors, recessed lights, and converted front porch into a mudroom with a coat closet and custom bench. We created a completely redesigned kitchen, living room, bathroom and two bedrooms to complete the first floor.
Entryway Ideas

Sponsored
Columbus, OH
Dave Fox Design Build Remodelers
Columbus Area's Luxury Design Build Firm | 17x Best of Houzz Winner!
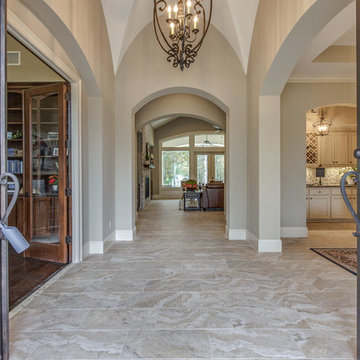
Example of a large tuscan ceramic tile and beige floor entryway design in Houston with beige walls and a metal front door
2890






