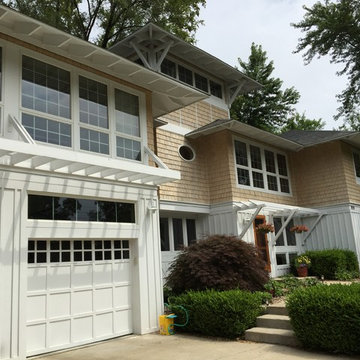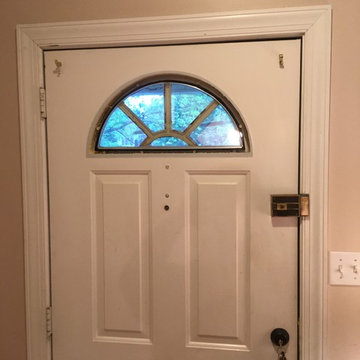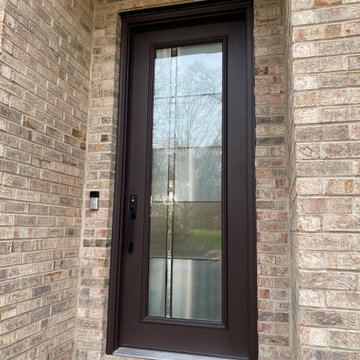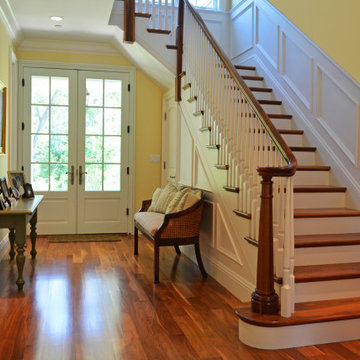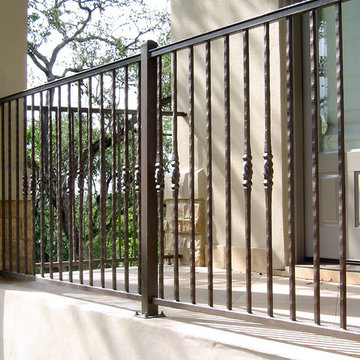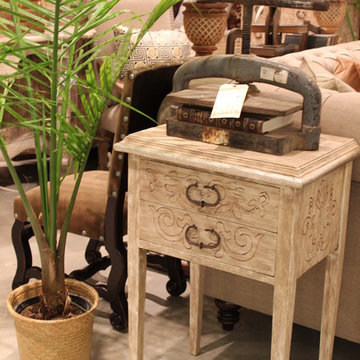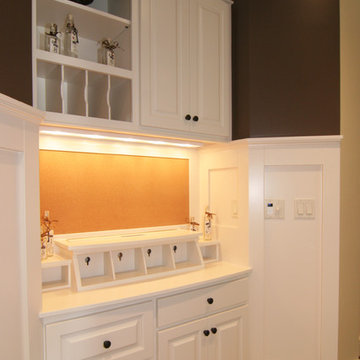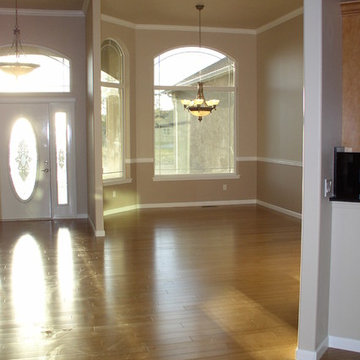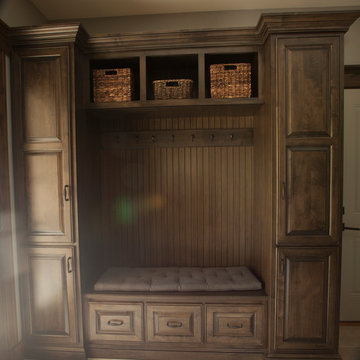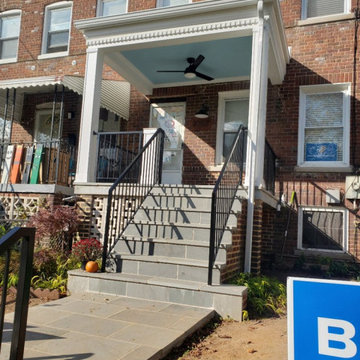Entryway Ideas
Refine by:
Budget
Sort by:Popular Today
69101 - 69120 of 501,468 photos
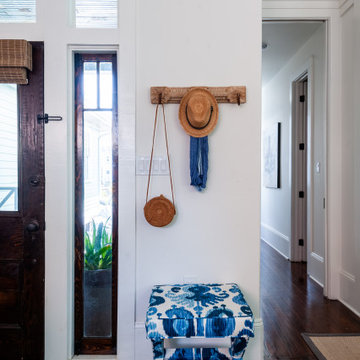
Front door entrance in New Orleans uptown home
Wooden front door with natural woven window covering
Blue and White X-Bench placed under wooden hooks miscellaneous accessories
Wood flooring with woven area rugs placed in living room as well as by the front door
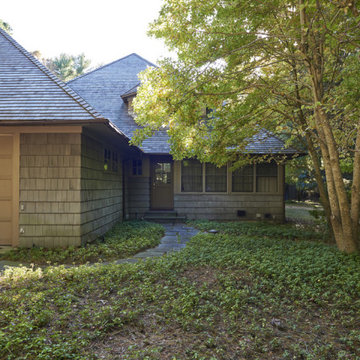
Diane Sjoholm worked on the original landscape design, installing complementary indigenous plant material with the owners, who have since moved on. She continues to work with the new owners to maintain this unique Long Island landscape.
Find the right local pro for your project
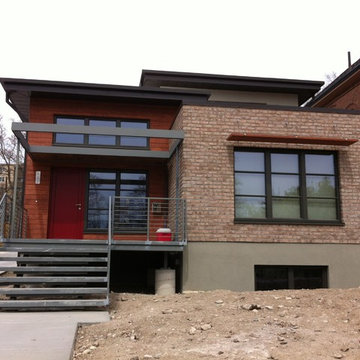
Ruby entry before landscaping
Entryway - mid-sized modern entryway idea in Salt Lake City with a red front door
Entryway - mid-sized modern entryway idea in Salt Lake City with a red front door
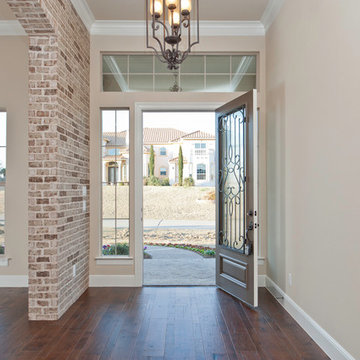
Large transitional medium tone wood floor entryway photo in Dallas with beige walls and a medium wood front door
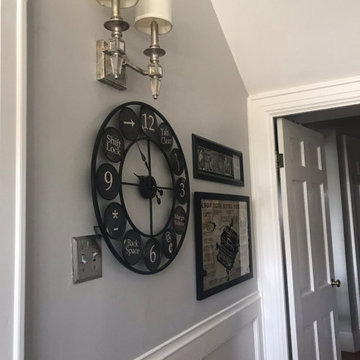
Entryway - small traditional vaulted ceiling, medium tone wood floor and brown floor entryway idea in Albuquerque with gray walls and a white front door

Sponsored
Columbus, OH
Dave Fox Design Build Remodelers
Columbus Area's Luxury Design Build Firm | 17x Best of Houzz Winner!
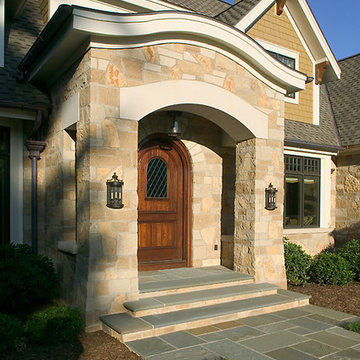
Reminiscent of gabled stone and shake houses found dotted across the picturesque countryside of The United Kingdom, Two Creeks brings the best of English Country style “across the pond,” and updates it for functionality. From the European courtyard at the front of the house, to the sweeping circular staircase found just inside the entrance, everything about Two Creeks speaks of the quality and style of the past.
Designed on an efficient L-shape, and spreading out over more than 8,000 square feet on three levels, this distinctive home boasts a fashionable façade of low-maintenance stone and shake similar to those found on European manor homes. While the style is inspired by the past, the four-car garage is conveniently modern, with easy access to a circular front drive. Other exterior highlights include a grand walkway leading from the circular drive to a covered front entrance, and a variety of vintage-style windows, including transom, cameo and leaded glass. Shutters accompany many of the windows, and stone accents throughout the design add to the home’s sense of timeless European charm.
Once inside, you’ll discover that the interior appeal equals that of the exterior. Intricate paneled doors and moldings give the feeling of age and elegance, while large rooms and open spaces keep it light-filled and contemporary. Floor plan highlights include a large entrance foyer containing a three-story spiral staircase, and a nearby open living area with a two-sided fireplace and circular dining room. Easily accessed from the dining space are the exquisite country-style kitchen and cozy hearth room, along with the home’s outdoor entertaining spaces, including a patio and screened porch. A first floor master suite adjacent to the study gives the feel of a private retreat, while three bedrooms and a second floor living room give children plenty of their own space to spread out. The lower level contains the family areas, including a home theater, billiards and exercise center.
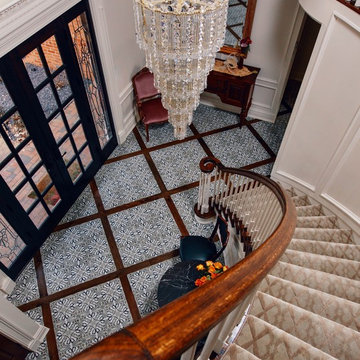
Custom design created by Sutton’s and Couristan carpet runner.
Entryway - mid-sized ceramic tile entryway idea in Chicago with white walls and a black front door
Entryway - mid-sized ceramic tile entryway idea in Chicago with white walls and a black front door
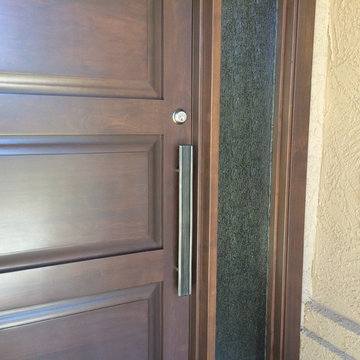
Moss Custom Homes- Scottsdale/Phoenix Remodeling Experts.
Example of a minimalist entryway design in Phoenix
Example of a minimalist entryway design in Phoenix

Sponsored
Plain City, OH
Kuhns Contracting, Inc.
Central Ohio's Trusted Home Remodeler Specializing in Kitchens & Baths
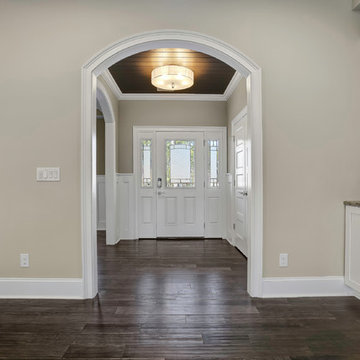
Entryway - mid-sized transitional dark wood floor and gray floor entryway idea in Other with gray walls and a white front door
Entryway Ideas

Sponsored
Columbus, OH
Free consultation for landscape design!
Peabody Landscape Group
Franklin County's Reliable Landscape Design & Contracting
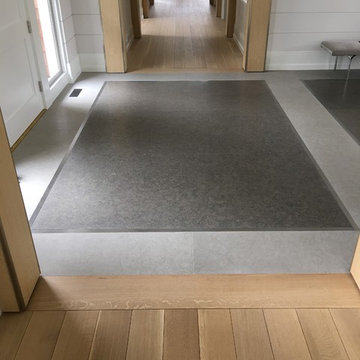
Floor - Azul Bateig Border with Steel inlay and French Blue limestone field
Inspiration for a mid-sized contemporary limestone floor entryway remodel in New York with white walls and a white front door
Inspiration for a mid-sized contemporary limestone floor entryway remodel in New York with white walls and a white front door
3456






