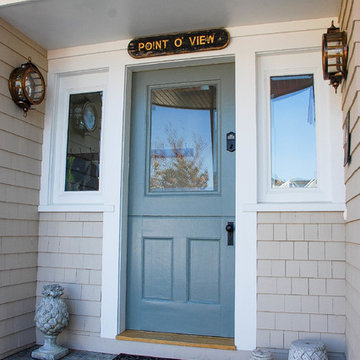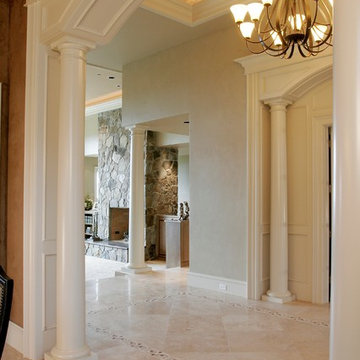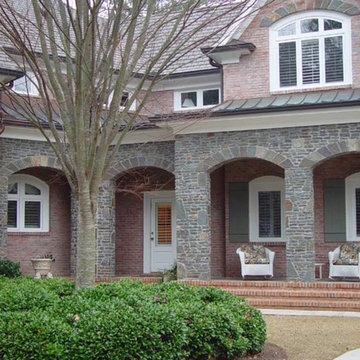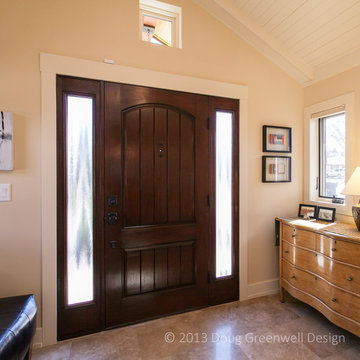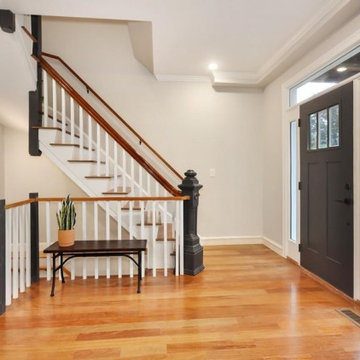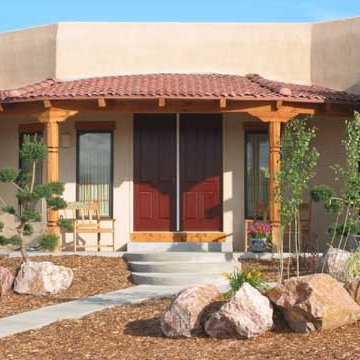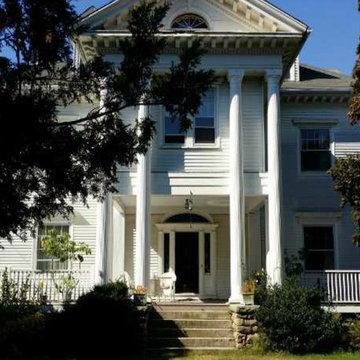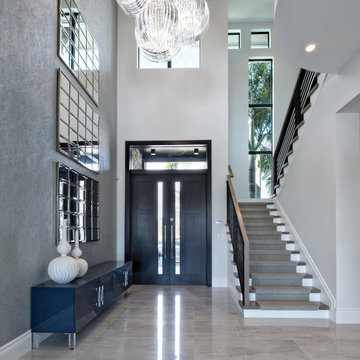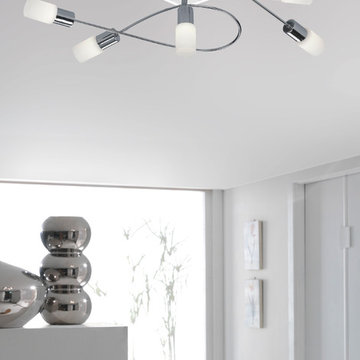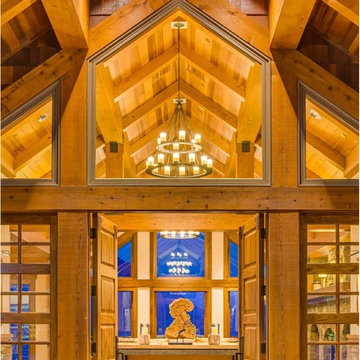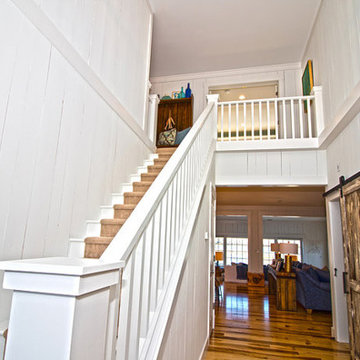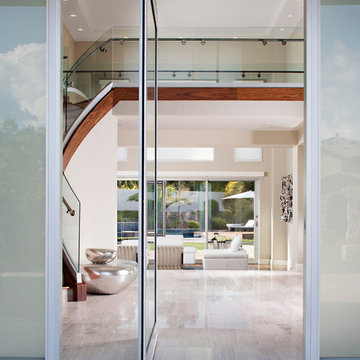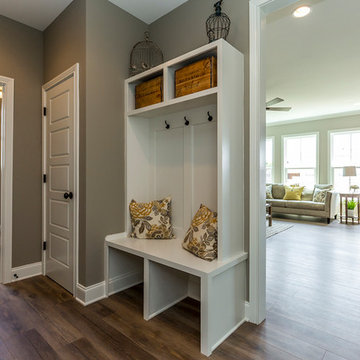Entryway Ideas
Refine by:
Budget
Sort by:Popular Today
7461 - 7480 of 501,437 photos
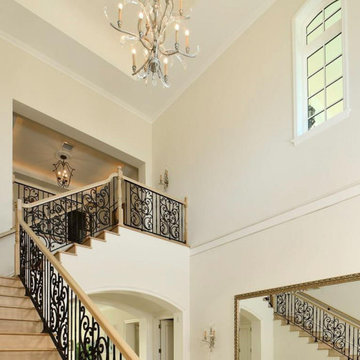
Example of a large tuscan marble floor and beige floor entryway design in Miami with beige walls and a dark wood front door
Find the right local pro for your project

Sponsored
Columbus, OH
Dave Fox Design Build Remodelers
Columbus Area's Luxury Design Build Firm | 17x Best of Houzz Winner!
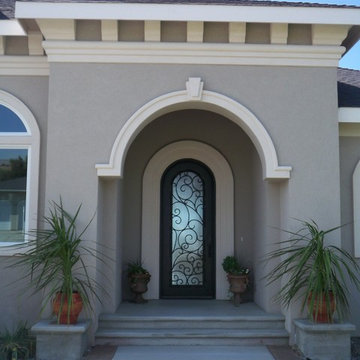
Nice Vestibule entry with a hand made wrought iron and glass arch top door, and the glass panel opens to the inside so you can get fresh air and still have the home secure.
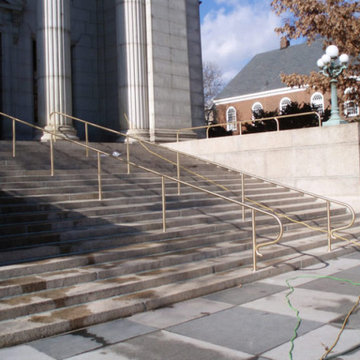
Custom 2" Bronze Rails
Example of an arts and crafts entryway design in New York
Example of an arts and crafts entryway design in New York
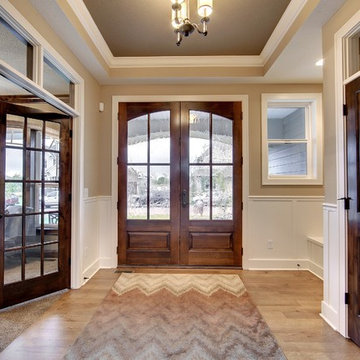
The foyer has built-in seating, a cloat closet and french doors that open to your study.
Exclusive Storybook Houseplan 73354HS comes to life
Specs-at-a-glance
4 beds
3.5baths
~3,900 sq. ft.
+ optional finished walkout level
Plans: http://bit.ly/73354hs
#readywhenyouare
#storybookhome
#houseplan
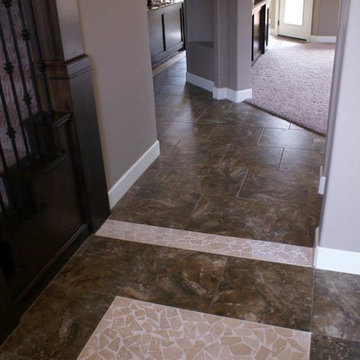
Example of a mid-sized transitional porcelain tile and brown floor foyer design in Oklahoma City with beige walls

Sponsored
Plain City, OH
Kuhns Contracting, Inc.
Central Ohio's Trusted Home Remodeler Specializing in Kitchens & Baths
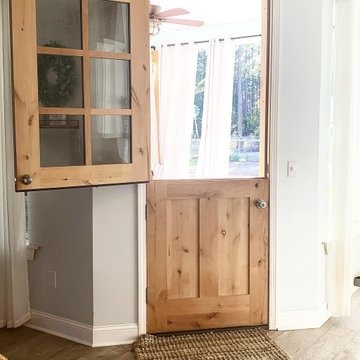
Dutch front door - beige floor dutch front door idea in Jacksonville with blue walls and a light wood front door
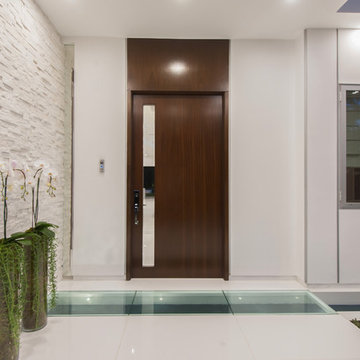
Artwork selection by Fresh Paint Art Advisors
Inspiration for a contemporary entryway remodel in Los Angeles with a dark wood front door
Inspiration for a contemporary entryway remodel in Los Angeles with a dark wood front door
Entryway Ideas
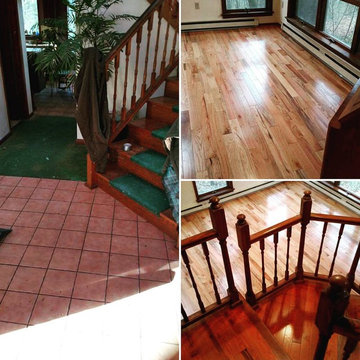
Green carpet and salmon colored tile installed in the 1980s have been given a facelift with the insertion of hardwood floors in natural and red oak.
Example of a large medium tone wood floor foyer design in Other
Example of a large medium tone wood floor foyer design in Other
374






