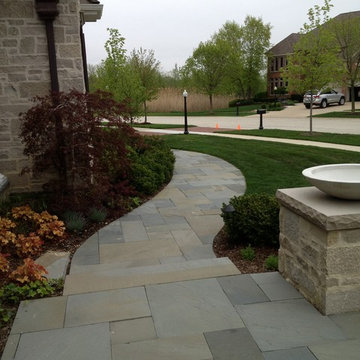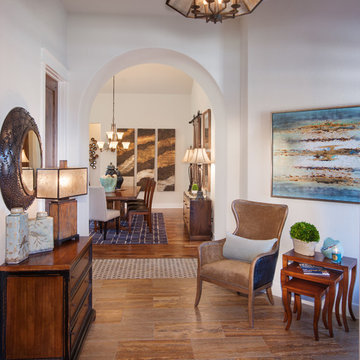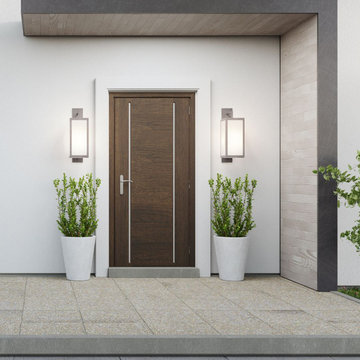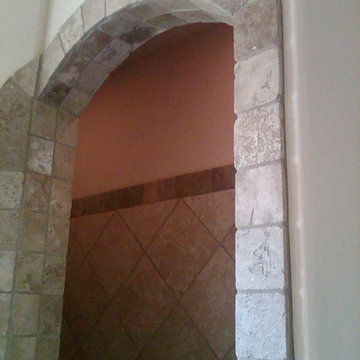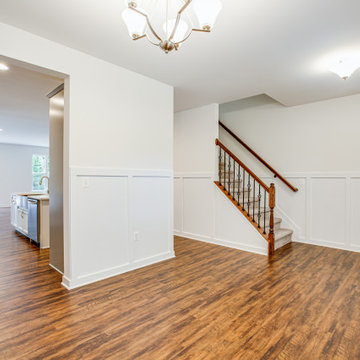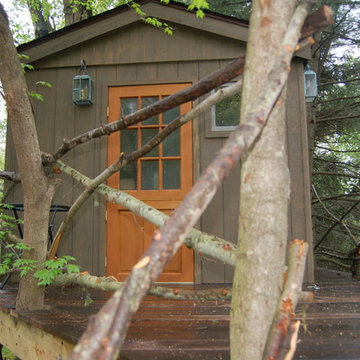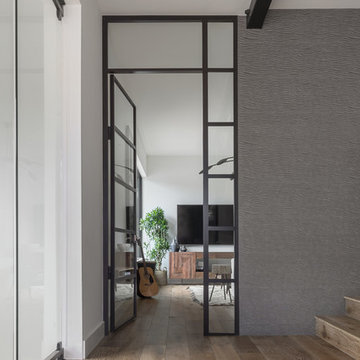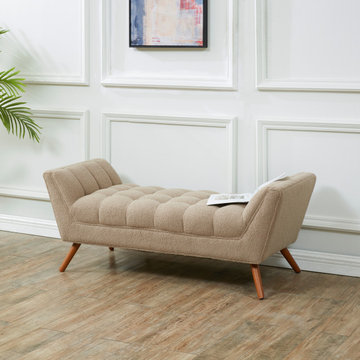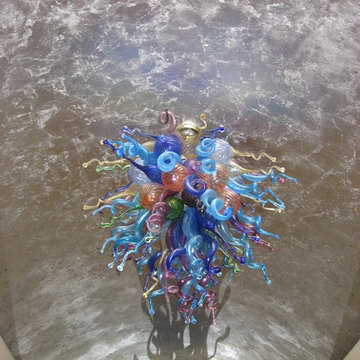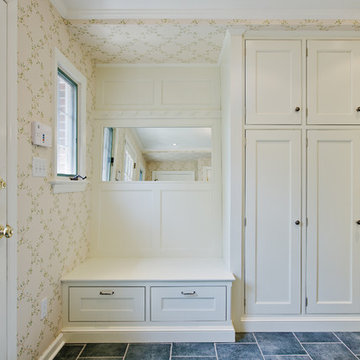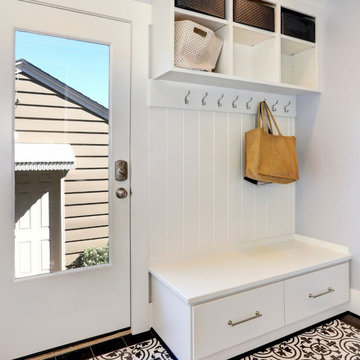Entryway Ideas
Refine by:
Budget
Sort by:Popular Today
89701 - 89720 of 501,785 photos
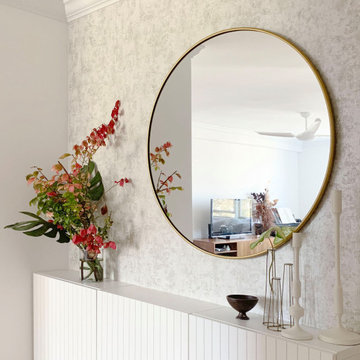
Small trendy light wood floor and beige floor foyer photo in New York with metallic walls
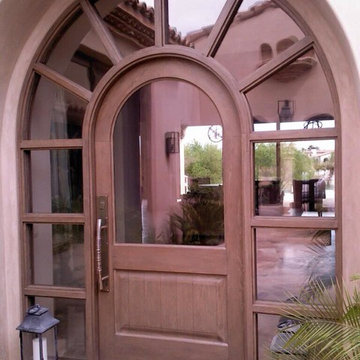
Inspiration for a mid-sized craftsman entryway remodel in Los Angeles with a medium wood front door
Find the right local pro for your project
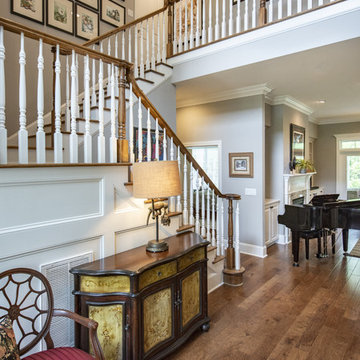
Simply stunning describes this spacious floor plan. Starting with the open foyer, dining and great rooms, this plan does not disappoint those who seek an open layout. The truly remarkable master suite accesses the rear porch through French doors. A large dressing area grants luxury within the closet space, and the large master bath with center garden tub is a true retreat. For fans of outdoor entertaining, the screen porch's outdoor grill promotes alfresco meals. Chefs will love the spacious kitchen and adjacent breakfast room, along with the large pantry. Note the large utility room. Upstairs are three bedrooms that share two baths and are in close proximity to the huge bonus room, where attic storage is plentiful.
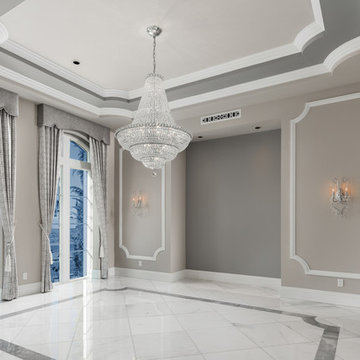
We love this formal dining room's custom chandelier, crown molding, wall sconces, and marble floor.
Dining room - huge mediterranean marble floor, gray floor and tray ceiling dining room idea in Phoenix with gray walls
Dining room - huge mediterranean marble floor, gray floor and tray ceiling dining room idea in Phoenix with gray walls
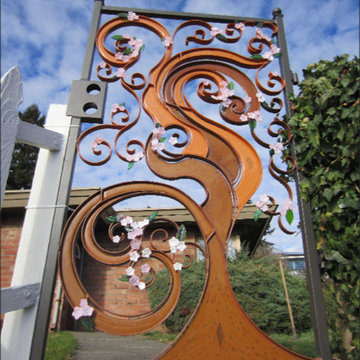
36" Japanese cherry tree garden gate handcrafted wrought iron Garden Gate with glass fused inserts
Small zen marble floor entryway photo in Seattle with multicolored walls and a black front door
Small zen marble floor entryway photo in Seattle with multicolored walls and a black front door
Reload the page to not see this specific ad anymore
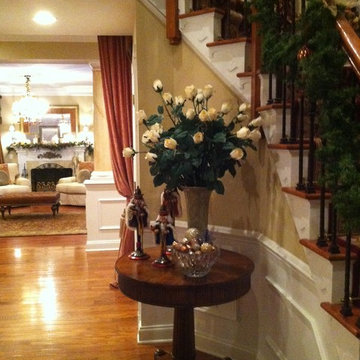
Deborah Scerbo Elegantly Appointed Homes, LLC elegantlyappointed.com
Example of a classic entryway design in New York
Example of a classic entryway design in New York
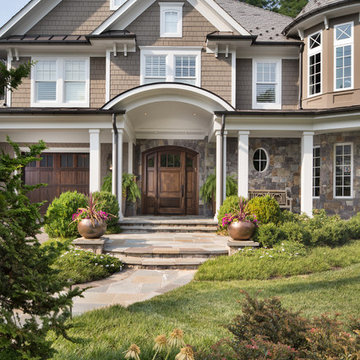
The project encompassed design and build of the front and rear areas of the property as well as the building stone of the home. The project entailed front and rear hardscape, landscape, lighting, drainage, and irrigation.
The design was very challenging due to the size of the home and the overall space constraints of the lot and topography. The project was situated with a very severe slope in the rear yard with limited space as shown in the water feature area finished photography. Additionally, the project was challenging in respect to stormwater runoff and county specifics as it relates to infiltration requirements.
Photography: Morgan Howarth. Landscape Architect: Chad Talton, Surrounds Inc.
Reload the page to not see this specific ad anymore
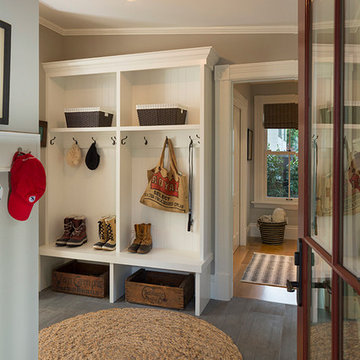
Historic modern cottage in Mill Valley. Photos by Jeff Zaruba. Mud Room.
Example of a transitional entryway design in San Francisco
Example of a transitional entryway design in San Francisco
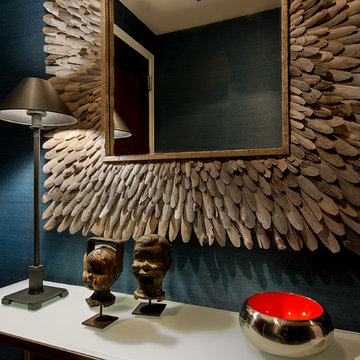
Photography by Teri Fotheringham
Design by Mark Haynes - www.markdesignfirm.com
Example of a trendy entryway design in Denver
Example of a trendy entryway design in Denver
Entryway Ideas
Reload the page to not see this specific ad anymore
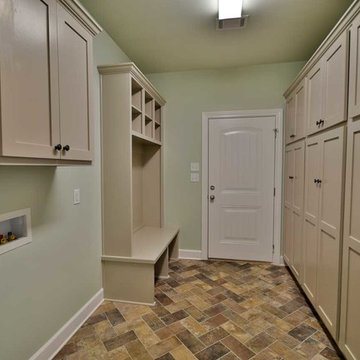
Mid-sized arts and crafts porcelain tile and brown floor entryway photo in Little Rock with green walls
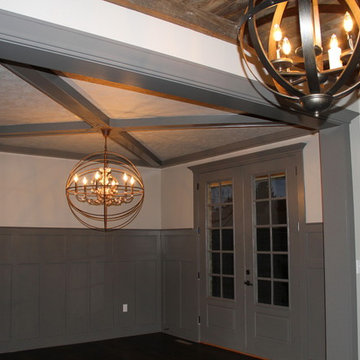
Inspiration for a mid-sized rustic dark wood floor and brown floor entryway remodel in Other with white walls and a gray front door
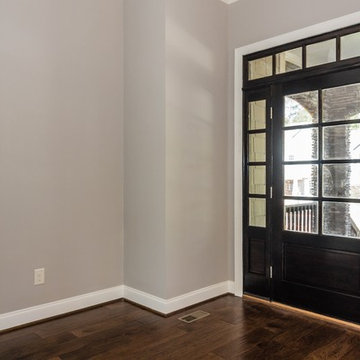
Example of an arts and crafts medium tone wood floor entryway design in Raleigh with gray walls and a dark wood front door
4486






