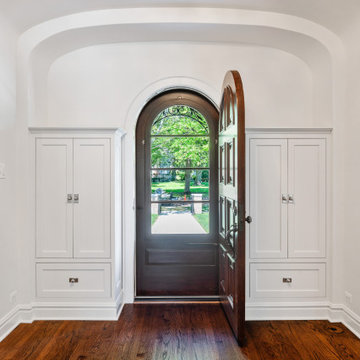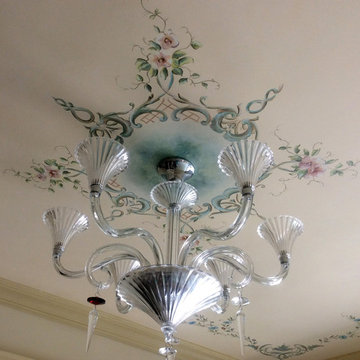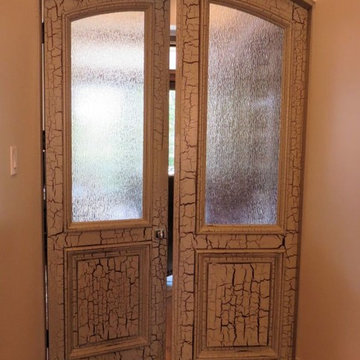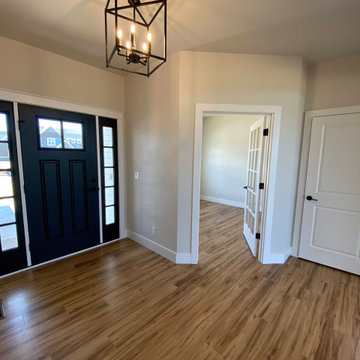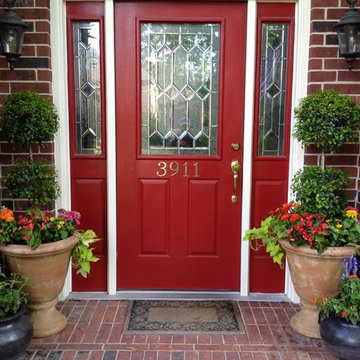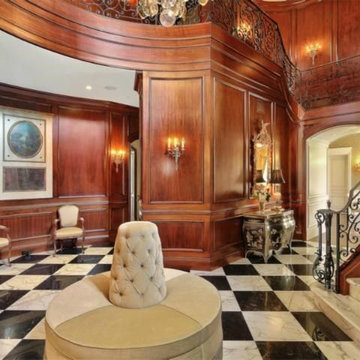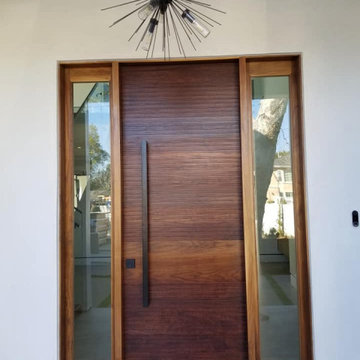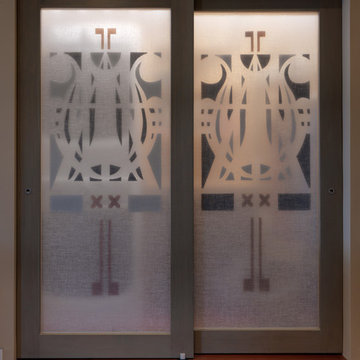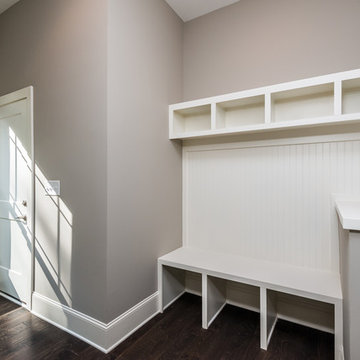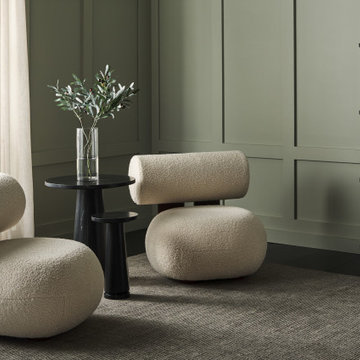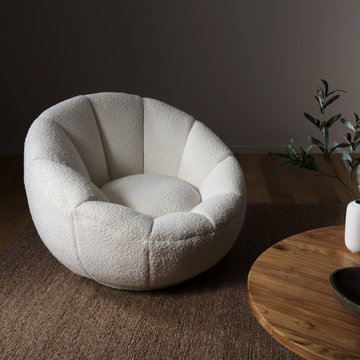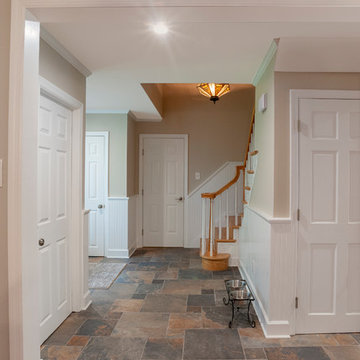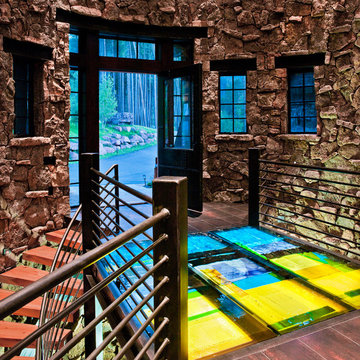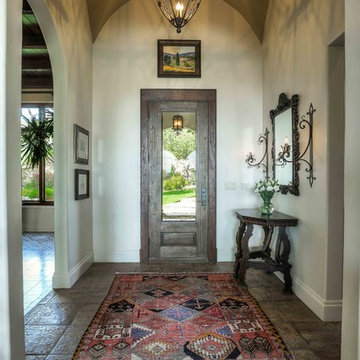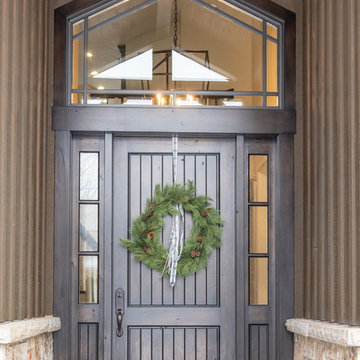Entryway Ideas
Refine by:
Budget
Sort by:Popular Today
98261 - 98280 of 501,872 photos
Find the right local pro for your project
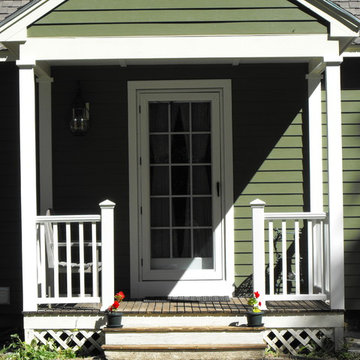
6 1/4” HardiePlank Select Cedarmill siding in Mountain Sage- with Sail Cloth HardieTrim and soffit. Trex Transcend railing system on front porch, 4 JELD-WEN Siteline EX Double Hung windows new gutters
Homescapes of New England
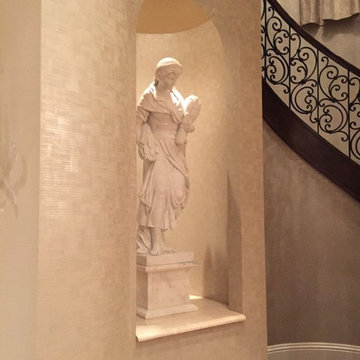
Example of a mid-sized classic marble floor entryway design in Cincinnati with beige walls and a dark wood front door
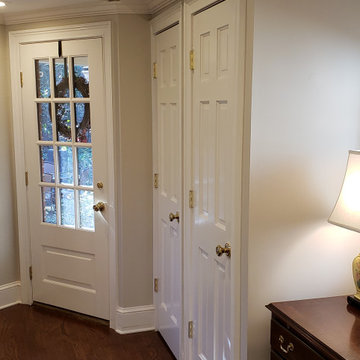
The rear entry door was outdated. We replaced it with a 1/3 12 lite door. We popped the ceiling in the middle, but had to keep the soffit around ceiling in the room b/c of electrical and venting. We removed all the angles and softened up the wall color. It makes everything feel larger and cleaner. It also allowed a larger opening from the entry to the kitchen.
We also added a pantry made to match the kitchen cabinets in this area, which is across from regular coat closets with large storage. This makes it easy to bring in large items from the garage and store them before entering the kitchen.
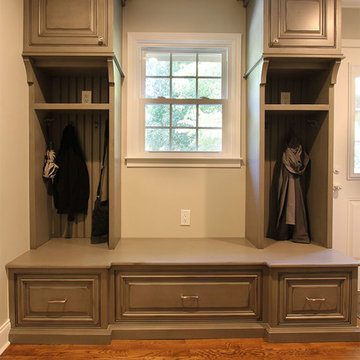
This mudroom provides lots of space for each family member. Plenty of places for coats and jackets plus drawers for storing shoes and equipment. We can personalize the spaces with names too!
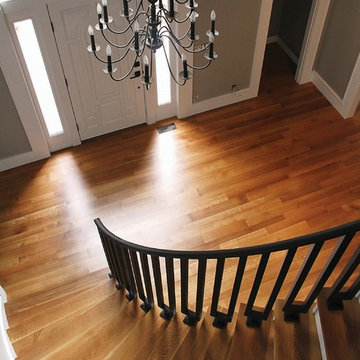
Home #4 is a whole house remodel by Grand Homes and Renovation
"Every room including the kitchen, pantry, mudroom, laundry, family room, den, basement, 5 bedrooms, 5 bathrooms have been renovated. A garage & kitchen addition plus new deck & landscaping round out this complete renovation."
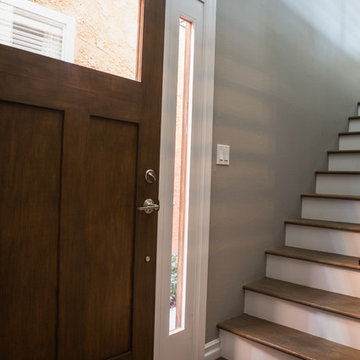
Example of a small beach style medium tone wood floor entryway design in Los Angeles with gray walls and a medium wood front door
Entryway Ideas
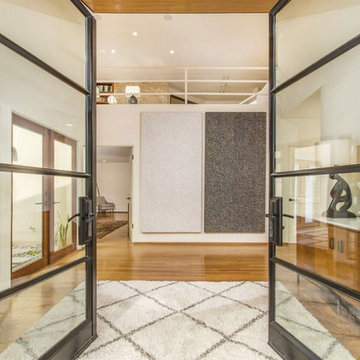
Entrance to home through double glass and iron doors spill into a foyer with a Moroccan area rug on the oak floor, Focal point is client's art and curated sideboard and lighting.
4914






