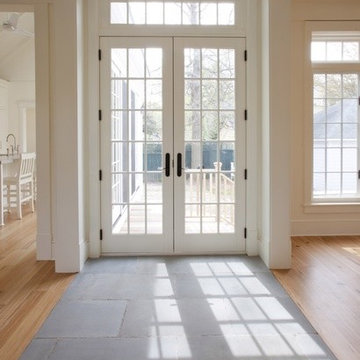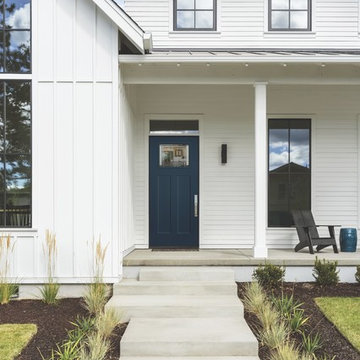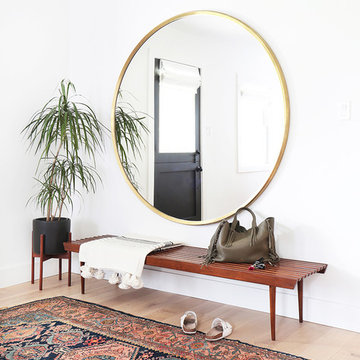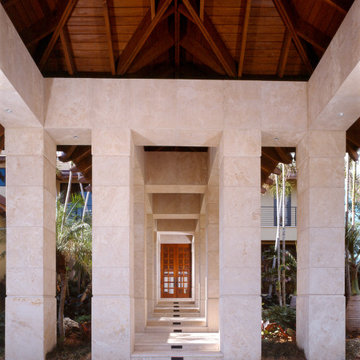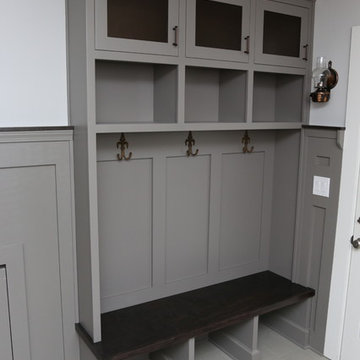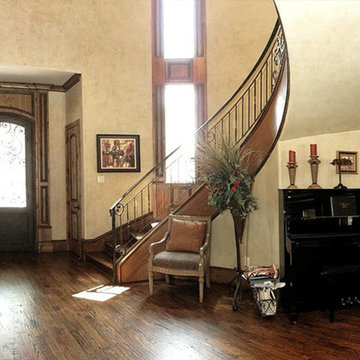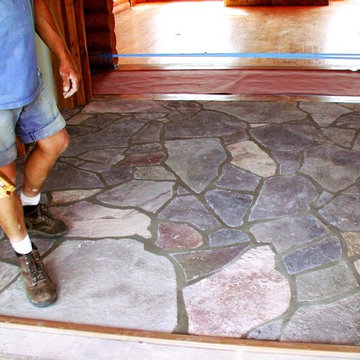Entryway Ideas
Refine by:
Budget
Sort by:Popular Today
12241 - 12260 of 501,611 photos
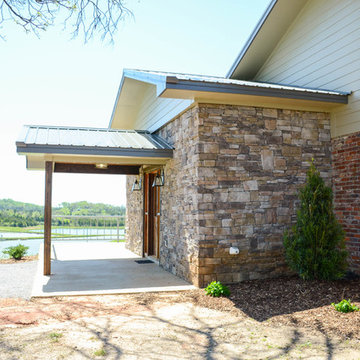
Corporate Images - Tuscaloosa, AL
Inspiration for a rustic entryway remodel in Birmingham
Inspiration for a rustic entryway remodel in Birmingham
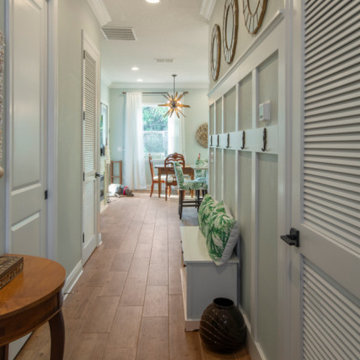
Entryway - coastal ceramic tile and brown floor entryway idea in Tampa with blue walls and a white front door
Find the right local pro for your project
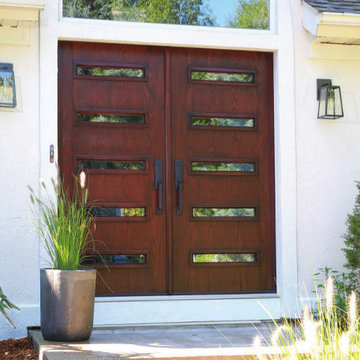
ODL Spotlight Glass series
Example of a mid-sized 1960s entryway design in Dallas with a dark wood front door
Example of a mid-sized 1960s entryway design in Dallas with a dark wood front door
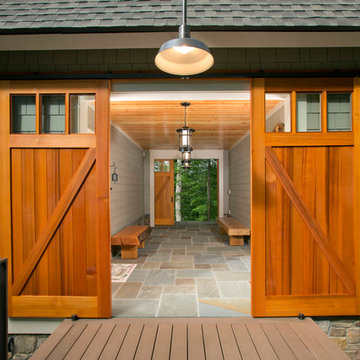
The design of this home was driven by the owners’ desire for a three-bedroom waterfront home that showcased the spectacular views and park-like setting. As nature lovers, they wanted their home to be organic, minimize any environmental impact on the sensitive site and embrace nature.
This unique home is sited on a high ridge with a 45° slope to the water on the right and a deep ravine on the left. The five-acre site is completely wooded and tree preservation was a major emphasis. Very few trees were removed and special care was taken to protect the trees and environment throughout the project. To further minimize disturbance, grades were not changed and the home was designed to take full advantage of the site’s natural topography. Oak from the home site was re-purposed for the mantle, powder room counter and select furniture.
The visually powerful twin pavilions were born from the need for level ground and parking on an otherwise challenging site. Fill dirt excavated from the main home provided the foundation. All structures are anchored with a natural stone base and exterior materials include timber framing, fir ceilings, shingle siding, a partial metal roof and corten steel walls. Stone, wood, metal and glass transition the exterior to the interior and large wood windows flood the home with light and showcase the setting. Interior finishes include reclaimed heart pine floors, Douglas fir trim, dry-stacked stone, rustic cherry cabinets and soapstone counters.
Exterior spaces include a timber-framed porch, stone patio with fire pit and commanding views of the Occoquan reservoir. A second porch overlooks the ravine and a breezeway connects the garage to the home.
Numerous energy-saving features have been incorporated, including LED lighting, on-demand gas water heating and special insulation. Smart technology helps manage and control the entire house.
Greg Hadley Photography
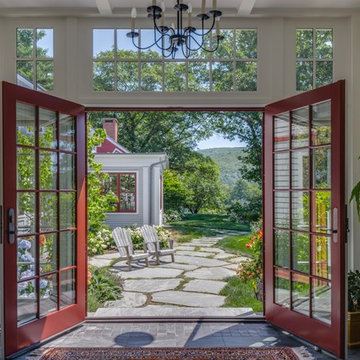
Brian Vanden Brink Photographer
New barn Entrance
Large farmhouse gray floor double front door photo in Portland Maine with beige walls and a glass front door
Large farmhouse gray floor double front door photo in Portland Maine with beige walls and a glass front door
Reload the page to not see this specific ad anymore
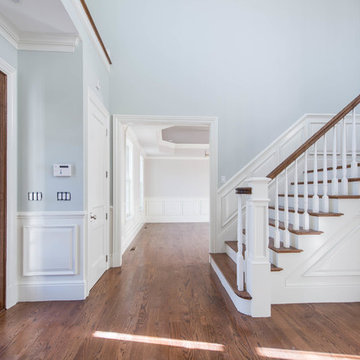
Avery Chaplin
Example of a large classic medium tone wood floor entryway design in Boston with gray walls and a medium wood front door
Example of a large classic medium tone wood floor entryway design in Boston with gray walls and a medium wood front door
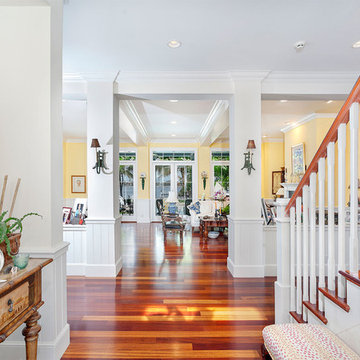
Entrance
Example of a mid-sized island style medium tone wood floor and brown floor entryway design in Other with white walls and a dark wood front door
Example of a mid-sized island style medium tone wood floor and brown floor entryway design in Other with white walls and a dark wood front door
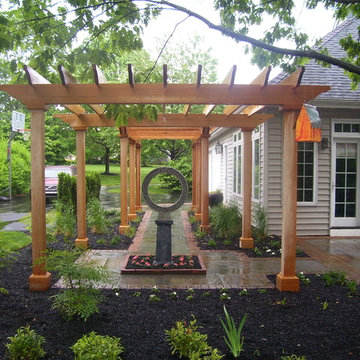
After many years of having no outdoor living space and dealing with overgrown plants and trees the owner’s decided it was time to revitalize their backyard. They knew they wanted a large sitting area with a wood burning fireplace, room for outdoor dining and a place for the grill. A connecting walk would be needed to get guests from the driveway to the outdoor space. Last but not least, the owners wanted the ability to and a reason for stepping out of their unusable patio doors.
The designers decided from the start the fireplace would be the prominent feature and focal point for the entire project. A large fireplace accented with sitting walls and arbors was positioned to anchor the corner of the patio. Stone was chosen to set the fireplace apart as its own element. Brick was used for the sitting walls and brick accents were added to the fireplace to tie into the house. An inlaid herringbone brick detail was incorporated above the stone mantle to simulate artwork which is typically found above indoor fireplaces. Flagstone was used for the wall caps and hearth to match the patio and thicker flagstone tread stock was used for the mantle and top. The arbors were added to visually balance the pergolas at the opposite side of the patio.
For the patio the designers created a series of offset spaces to help subtly divide the space into two areas, sitting and dining. Two large existing trees also help dictate the shape of the patio. Cut flagstone was chosen for the surface bordered by a double soldier edge of brick. The brick edging also surrounds a decorative gravel area topped with an urn fountain which provides a secondary focal point and the sound of water. Large flagstone treads were used for the steps leading to the previously unused patio doors. Opposite the fireplace a short walk leads to a square transition area with a statue chosen by the owner. The statue provides a strong focal point when entering from the driveway. A longer walk leads from this space along the house to the driveway.
The pergolas and arbors were designed by the landscape designer as part of this project but were ultimately contracted separately by the owner. The larger square pergola was intended as an area for a bench or two separate from the main patio. The longer pergola was added later in the design phase to help provide shade to the interior of the house. The arbors at the fireplace were added to balance out the wood elements at the opposite side while adding additional architectural interest to the fireplace.
While this project was predominantly hardscaping, planting and lighting were also incorporated into the design. Several large existing trees were retained and serious of smaller understory trees were added to help enclose the space. The designer’s took advantage of the large trees to place down lights on the branches to achieve a moonlight effect at night. Additional lighting was used on the pergola, to accent focal points, to up light the smaller trees and around the patio. Massed planting of Japanese forest grass provides bold foliage color for the shady garden. A mulch path leads off behind the fireplace to another garden and a secluded area ideal for a bench or small table and chairs. Additional plantings were added along the rear property line to screen and unsightly fence.
This project has obviously completely changed the way the owners use their backyard. They now have a seamless transition from indoors to outdoors with the use of the patio doors. The large patio allows for entertaining small gatherings outdoors for the first time. The fireplace has definitely become the primary gathering place for family and friends.

We are a full service, residential design/build company specializing in large remodels and whole house renovations. Our way of doing business is dynamic, interactive and fully transparent. It's your house, and it's your money. Recognition of this fact is seen in every facet of our business because we respect our clients enough to be honest about the numbers. In exchange, they trust us to do the right thing. Pretty simple when you think about it.
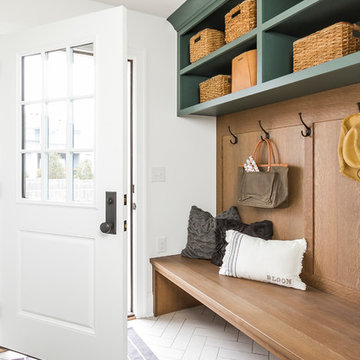
Entryway - transitional white floor entryway idea in Minneapolis with white walls and a white front door
Reload the page to not see this specific ad anymore
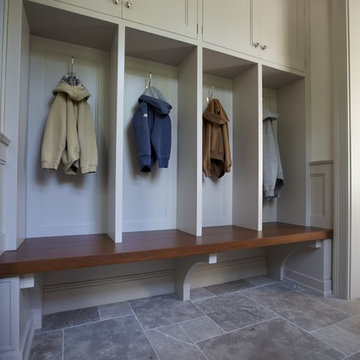
Interior Design by Lauryn Pappas Interiors
Example of a huge minimalist mudroom design in Chicago
Example of a huge minimalist mudroom design in Chicago
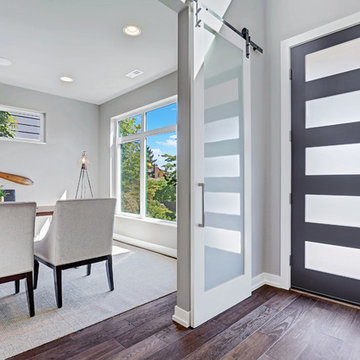
Soundview Photography
Example of a trendy dark wood floor entryway design in Seattle
Example of a trendy dark wood floor entryway design in Seattle
Entryway Ideas

Sponsored
Columbus, OH
The Creative Kitchen Company
Franklin County's Kitchen Remodeling and Refacing Professional
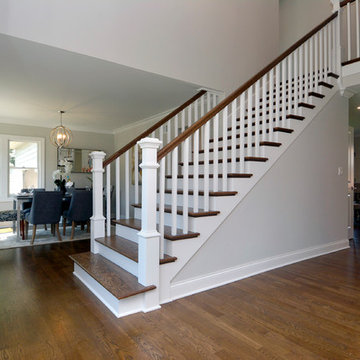
Inviting entry flanked by a formal dining room and office
Entryway - mid-sized traditional medium tone wood floor and brown floor entryway idea in Chicago with gray walls and a white front door
Entryway - mid-sized traditional medium tone wood floor and brown floor entryway idea in Chicago with gray walls and a white front door
613






