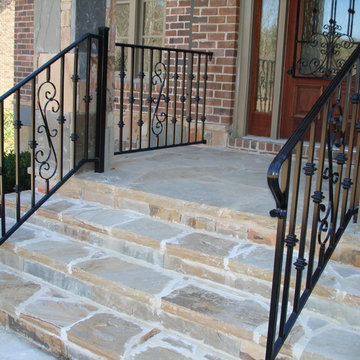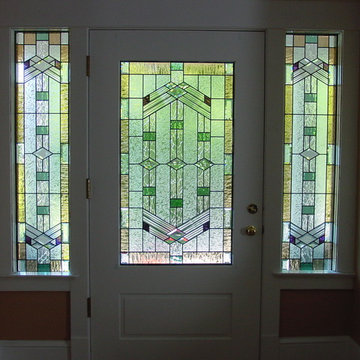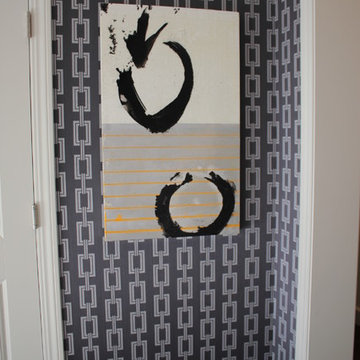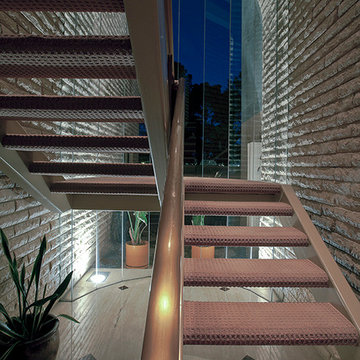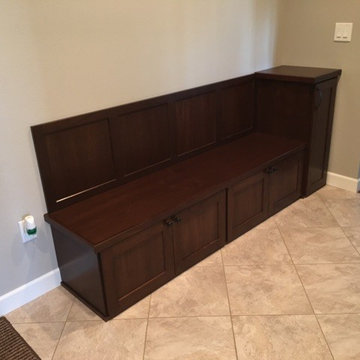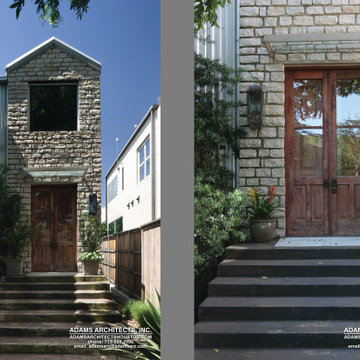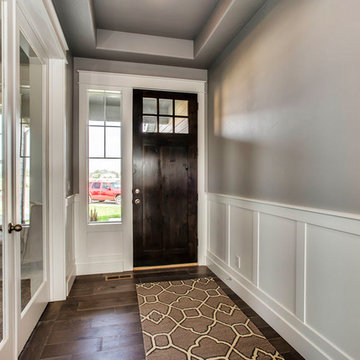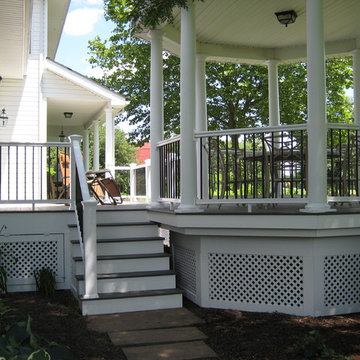Entryway Ideas
Refine by:
Budget
Sort by:Popular Today
15141 - 15160 of 501,409 photos
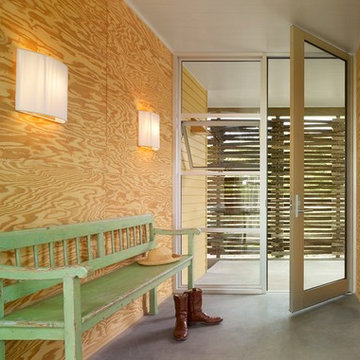
Cesar Rubio Photography / Nick Noyes Architecture
Example of a trendy entryway design in San Francisco
Example of a trendy entryway design in San Francisco
Find the right local pro for your project
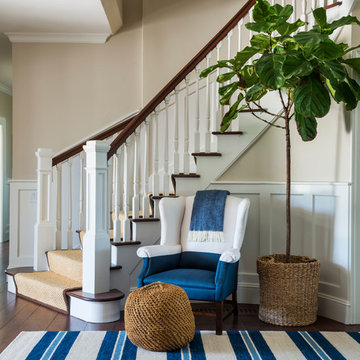
Nat Rea, photographer
Example of a beach style dark wood floor entryway design in Providence with beige walls
Example of a beach style dark wood floor entryway design in Providence with beige walls
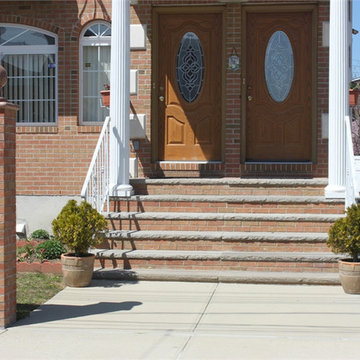
Inspiration for a single front door remodel in New York with a medium wood front door
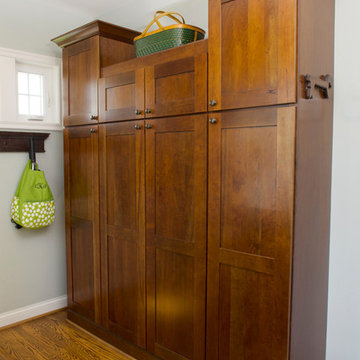
Sponsored
Columbus, OH
The Creative Kitchen Company
Franklin County's Kitchen Remodeling and Refacing Professional
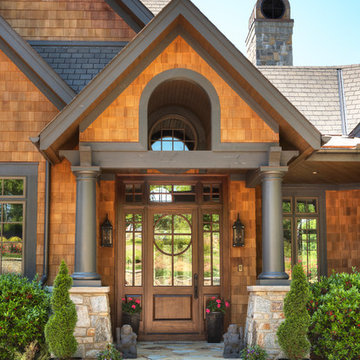
Fairview Builders, LLC
Mountain style entryway photo in Other with brown walls and a dark wood front door
Mountain style entryway photo in Other with brown walls and a dark wood front door
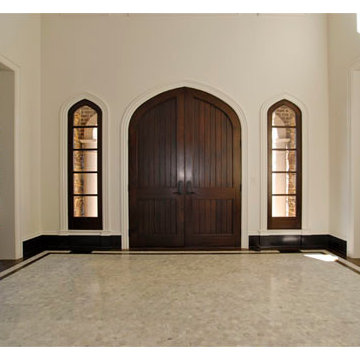
Grand Foyer
Transitional ceramic tile and white floor entryway photo in Nashville with white walls and a dark wood front door
Transitional ceramic tile and white floor entryway photo in Nashville with white walls and a dark wood front door
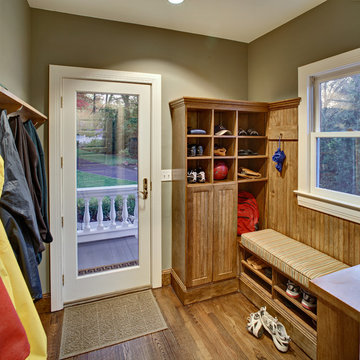
Example of a classic medium tone wood floor entryway design in New York with beige walls and a glass front door
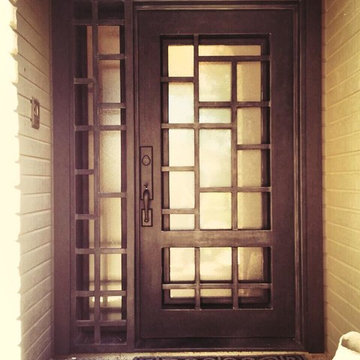
Inspiration for a mid-sized timeless entryway remodel in Dallas with a metal front door
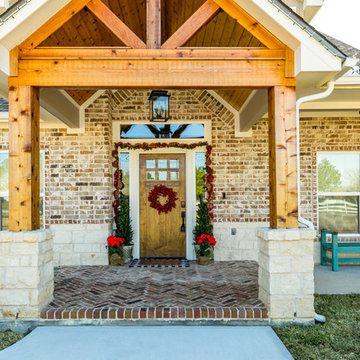
Exterior Front Entry
Inspiration for a large craftsman brick floor and brown floor entryway remodel in Houston with multicolored walls and a medium wood front door
Inspiration for a large craftsman brick floor and brown floor entryway remodel in Houston with multicolored walls and a medium wood front door

Sponsored
Columbus, OH
Dave Fox Design Build Remodelers
Columbus Area's Luxury Design Build Firm | 17x Best of Houzz Winner!
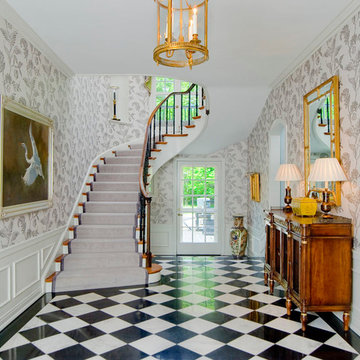
Photo Credit: Vince Lupo, Interiors: Michael Hall of Hall & Co.
Elegant marble floor and multicolored floor entryway photo in Baltimore with white walls and a glass front door
Elegant marble floor and multicolored floor entryway photo in Baltimore with white walls and a glass front door
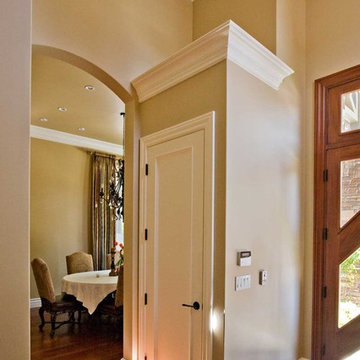
5000 square foot luxury custom home with pool house and basement in Saratoga, CA (San Francisco Bay Area). The interiors are more traditional with mahogany furniture-style custom cabinetry, dark hardwood floors, radiant heat (hydronic heating), and generous crown moulding and baseboard.
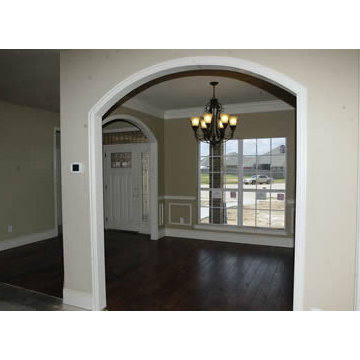
#4 Summertree
2700 sf total living space on 11,725 sf cul-de-sac lot
Two stories with secluded downstairs Master Bedroom & Guest Suite
4 Bedrooms, 3 ½ Baths
14 x 14 Media / Bonus Room, with surround sound wiring
3 ½ car split garage with added work shop area.
Whole house intercom system
Big front porch and huge rear patio
18’ high ceilings in living room; open to upstairs
Enormous Kitchen & Breakfast area w/ custom Oak Cabinets
Includes self closing drawer guides, pull-out spice shelves & trash can holder
Pull-out lower cabinet trays for easy access
Tall Corner pantry w/ 8’ tall glass insert door
Whirlpool Gold series stainless steel appliances
Double, Convection Oven with glass touch controls
Separate 1000 watt Microwave oven w/ turn style
Separate 36” five burner gas cooktop w/ cast iron grates & sealed burners
Energy Star qualified dishwasher
Water pot filler over cook top
Convenient island w/ raised bar
Granite countertops, Travertine backsplash & under cabinet lighting
18 x 18 Living room with soaring brick faced fireplace
Wired for surround sound
Formal dining room with wood wainscot, moldings & arches
Guest Bath located next to living room
Master bedroom, 13’ x 17’; w/ sitting area & crown molding
Master bathroom w/ 60” Jacuzzi whirlpool tub, & large 5’ x 6’ shower
Granite double sink & beveled framed mirror
Oversized walk in closet with window
Upstairs balcony looks down on living room
2 upstairs bedrooms, 11’ x 11’, Full bathroom & linen closet
14’ x 14’ Media / Bonus room with surround sound wiring & equipment nook.
Separate laundry/utility room with sink & storage cabinets
Two tank-less Rinnai hot water heaters.
Radiant barrier roof decking reduces heat in attic
Vapor barrier house wrap reduces drafts & moisture accessibility
Low E tilt out windows reduces ultra violet rays & radiant heat
Five ton 14 seer, high efficient, HVAC system w/ zone control & programmable- electronic thermostats
Security system on all exterior doors & operating windows
Landscaping includes Bermuda grass lawns & automatic sprinklers
Oak trees, shrubs, flowers, & 6’ wood privacy fence
Entryway Ideas

Sponsored
Columbus, OH
Dave Fox Design Build Remodelers
Columbus Area's Luxury Design Build Firm | 17x Best of Houzz Winner!
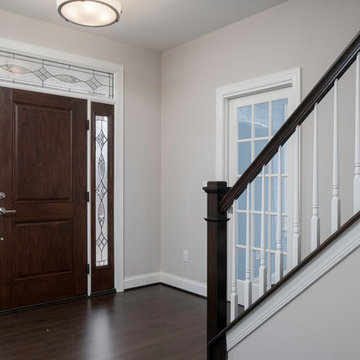
Drew Zinck
Large elegant dark wood floor and brown floor entryway photo in Other with beige walls and a dark wood front door
Large elegant dark wood floor and brown floor entryway photo in Other with beige walls and a dark wood front door
758






