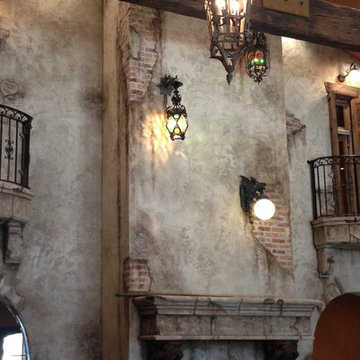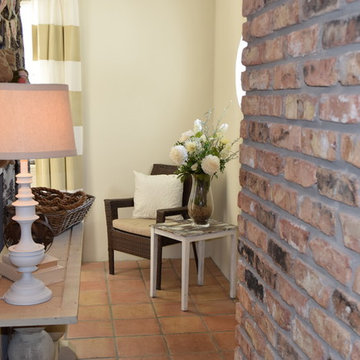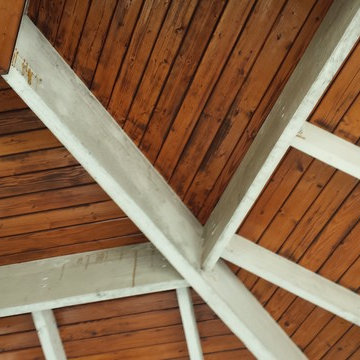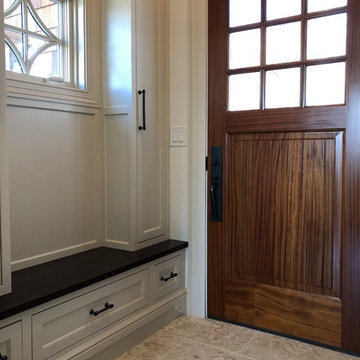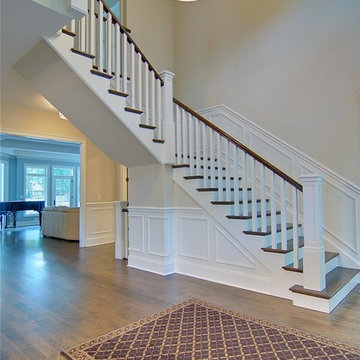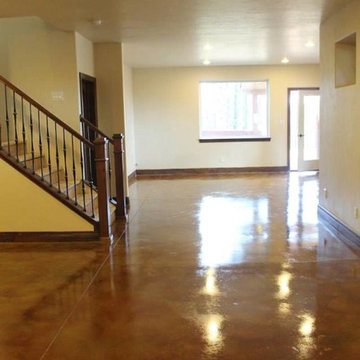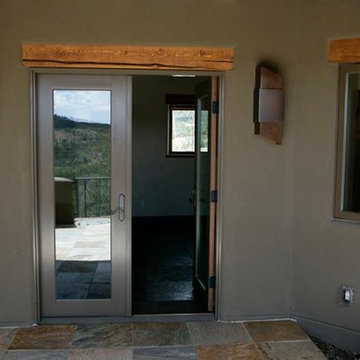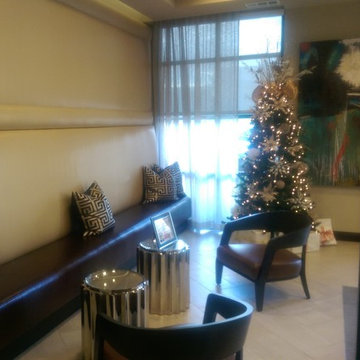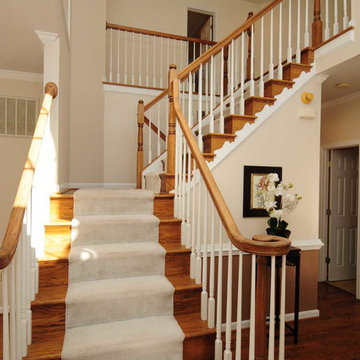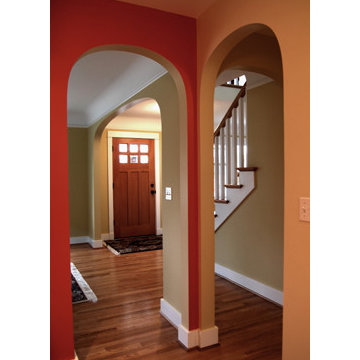Entryway Ideas
Refine by:
Budget
Sort by:Popular Today
18021 - 18040 of 501,390 photos
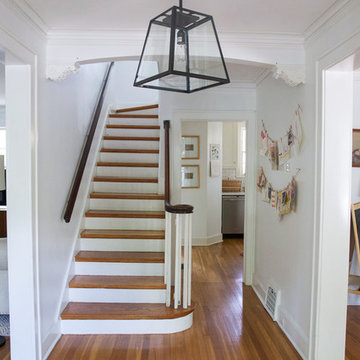
Photo: Jordana Nicholson © 2016 Houzz
Example of a farmhouse entryway design in Kansas City
Example of a farmhouse entryway design in Kansas City
Find the right local pro for your project

Sponsored
Columbus, OH
Dave Fox Design Build Remodelers
Columbus Area's Luxury Design Build Firm | 17x Best of Houzz Winner!
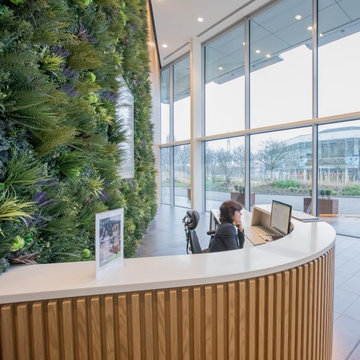
What better way for this company at the top of their industry to make a great first impression upon arriving staff and clients than to welcome them with a Vistafolia wall in reception.
The business park decided to proceed with our products for several reasons. Our team were able to show them exactly how the system worked, as well as showing them all the different customization options available. Another important factor was the best-in-class fire classification held by the product. Our Bs1d0 rating is designed to meet even the strictest of building control standards and leaves every customer with complete peace of mind. After all, no one should ever have to compromise on safety.
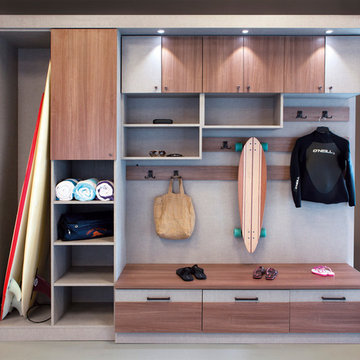
Seasonal Storage with Unique "Sand Room"
Inspiration for a mid-sized timeless mudroom remodel in Hawaii with brown walls
Inspiration for a mid-sized timeless mudroom remodel in Hawaii with brown walls
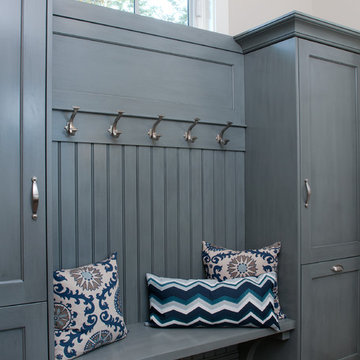
Forget just one room with a view—Lochley has almost an entire house dedicated to capturing nature’s best views and vistas. Make the most of a waterside or lakefront lot in this economical yet elegant floor plan, which was tailored to fit a narrow lot and has more than 1,600 square feet of main floor living space as well as almost as much on its upper and lower levels. A dovecote over the garage, multiple peaks and interesting roof lines greet guests at the street side, where a pergola over the front door provides a warm welcome and fitting intro to the interesting design. Other exterior features include trusses and transoms over multiple windows, siding, shutters and stone accents throughout the home’s three stories. The water side includes a lower-level walkout, a lower patio, an upper enclosed porch and walls of windows, all designed to take full advantage of the sun-filled site. The floor plan is all about relaxation – the kitchen includes an oversized island designed for gathering family and friends, a u-shaped butler’s pantry with a convenient second sink, while the nearby great room has built-ins and a central natural fireplace. Distinctive details include decorative wood beams in the living and kitchen areas, a dining area with sloped ceiling and decorative trusses and built-in window seat, and another window seat with built-in storage in the den, perfect for relaxing or using as a home office. A first-floor laundry and space for future elevator make it as convenient as attractive. Upstairs, an additional 1,200 square feet of living space include a master bedroom suite with a sloped 13-foot ceiling with decorative trusses and a corner natural fireplace, a master bath with two sinks and a large walk-in closet with built-in bench near the window. Also included is are two additional bedrooms and access to a third-floor loft, which could functions as a third bedroom if needed. Two more bedrooms with walk-in closets and a bath are found in the 1,300-square foot lower level, which also includes a secondary kitchen with bar, a fitness room overlooking the lake, a recreation/family room with built-in TV and a wine bar perfect for toasting the beautiful view beyond.
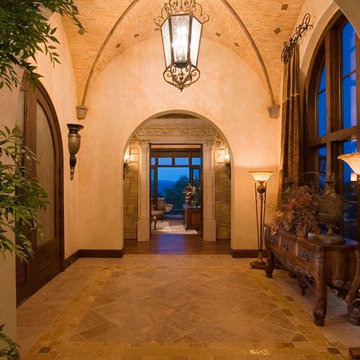
Heyl Homes Courtyard Home
Entryway - mediterranean entryway idea in Austin
Entryway - mediterranean entryway idea in Austin
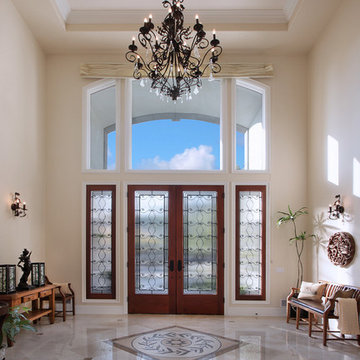
30772 Steeplechase Dr, San Juan Capistrano - Canaday Group. For a Private Tour call, (949)249-2424
Entryway photo in Orange County
Entryway photo in Orange County
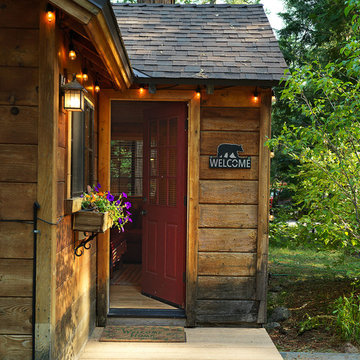
copyright Brent Bingham Photography 2019
Inspiration for a rustic entryway remodel in Denver
Inspiration for a rustic entryway remodel in Denver
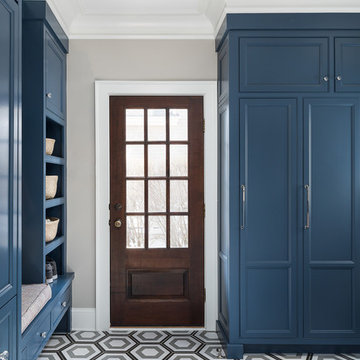
Picture Perfect House
Transitional multicolored floor entryway photo in Chicago with gray walls and a dark wood front door
Transitional multicolored floor entryway photo in Chicago with gray walls and a dark wood front door
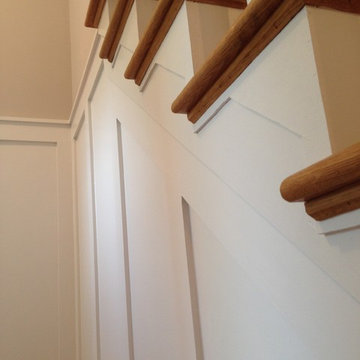
Beautiful wall trim in the entryway adds interest to the foyer and stairs.
Inspiration for a mid-sized transitional medium tone wood floor entryway remodel in Other with beige walls and a white front door
Inspiration for a mid-sized transitional medium tone wood floor entryway remodel in Other with beige walls and a white front door
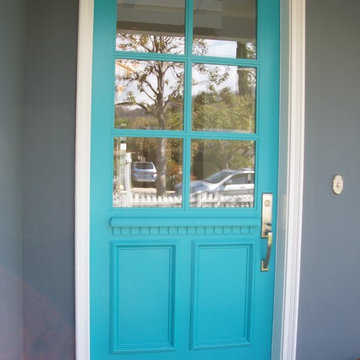
This is a custom made turquoise entry door. It is complemented with Satin Nickel hardware.
Entryway - large traditional entryway idea in Miami
Entryway - large traditional entryway idea in Miami
Entryway Ideas
902






