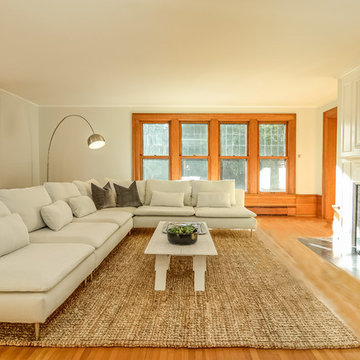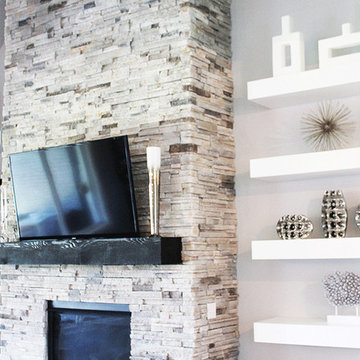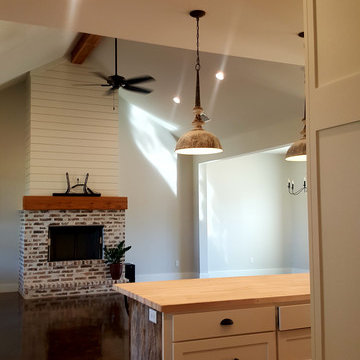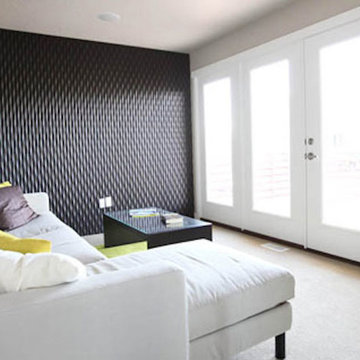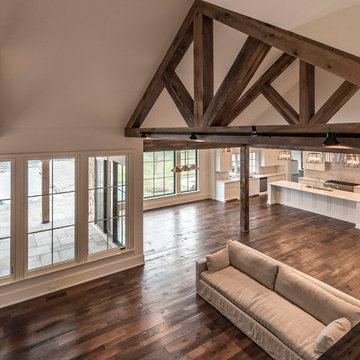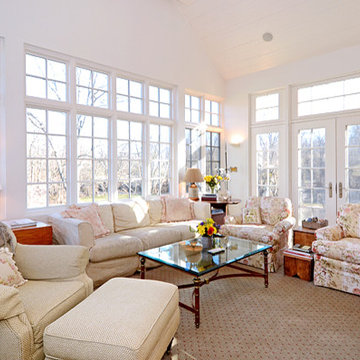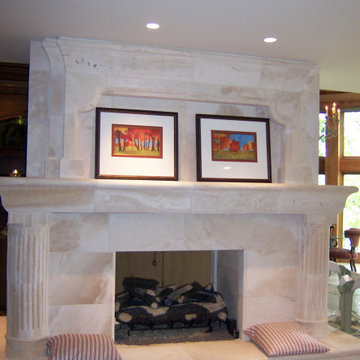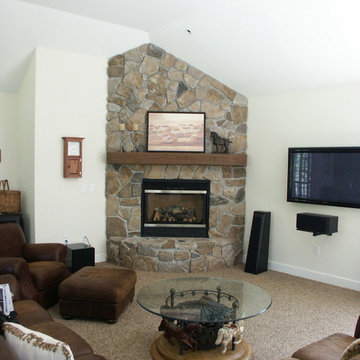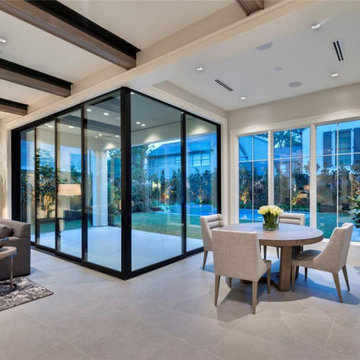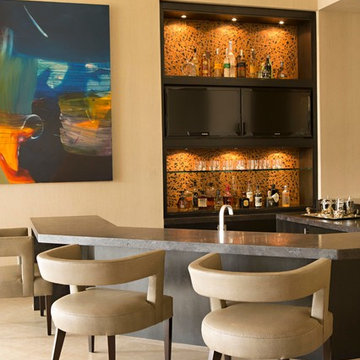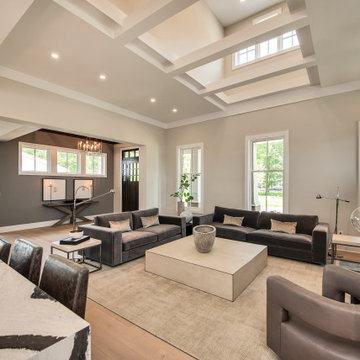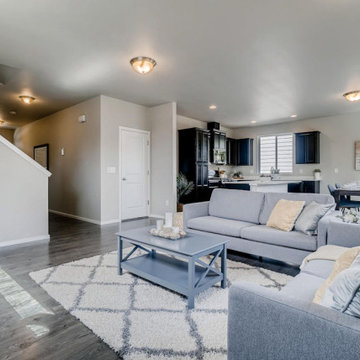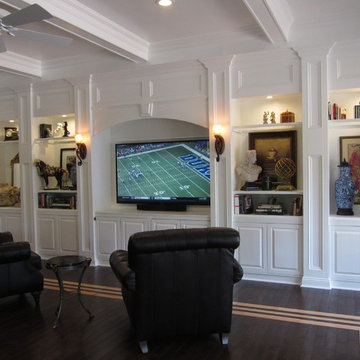Family Room Ideas
Refine by:
Budget
Sort by:Popular Today
31281 - 31300 of 600,955 photos
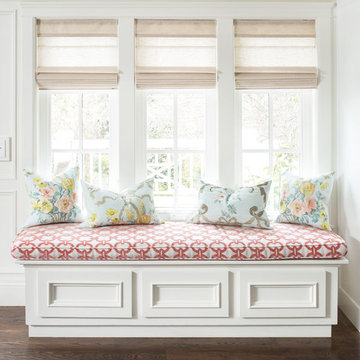
Bright and colorful window seat with convenient drawers for storage underneath makes lifting up the seat unnecessary. Coral bench seat fabric paired with blue floral pillows creates a colorful, yet tradtional look. Natural roman shades create some privacy while also allowing light to filter through.
SCOTT DAVIS PHOTOGRAPHY
Find the right local pro for your project
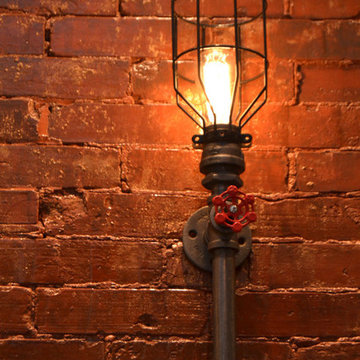
West Ninth Vintage featured for the 2nd time on Tiny House Nation - airing April 20th -
Urban family room photo in Philadelphia
Urban family room photo in Philadelphia
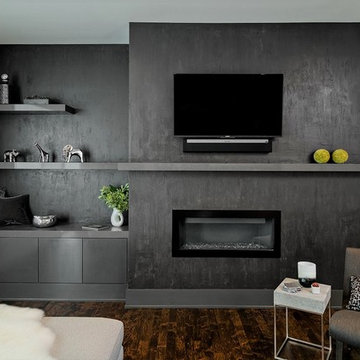
Great Room's Fireplace and Entertainment Wall
Photo Credit: Mark Ehlen, Ehlen Creative
Inspiration for a mid-sized contemporary open concept dark wood floor and brown floor family room remodel in Minneapolis with a ribbon fireplace, a wall-mounted tv and gray walls
Inspiration for a mid-sized contemporary open concept dark wood floor and brown floor family room remodel in Minneapolis with a ribbon fireplace, a wall-mounted tv and gray walls
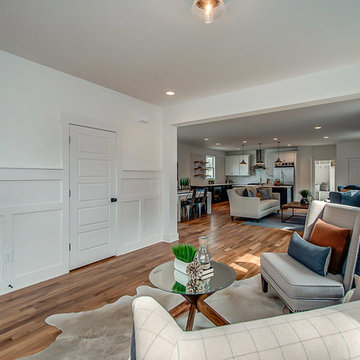
This red farmhouse cottage with Craftman details in the Woodbine neighborhood of Nashville, TN. Homepix Media & Owner, TJ Anderson Homes, Benchmark Realty, LLC. Built by Infinium Builders of Nashville, TN.
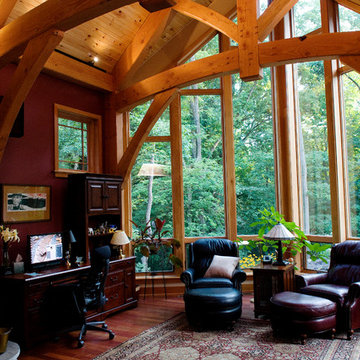
For years Kathy had dreamed about living in a timber frame house. The beauty of the design and the wood itself had always captivated her. Eventually, through the years of Kathy researching and talking about building a timber frame house, her husband Ralph came to love this style of home as well.
Ralph and Kathy found Metzler Home Builders through a search for Lancaster home builders, and the perfect lot on which to build their timber frame house. Metzler's then worked with them through the design / build process of their dream home. The Metzler team worked closely with Timber Frame Services Inc. to construct this unique home using their custom made timbers and structurally insulated panels (SIP Panels).
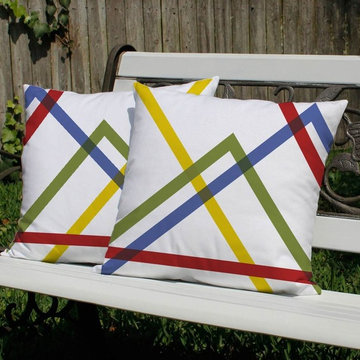
Set of two square geometric accent pillows. Available in a variety of colors and sizes. Choose between indoor and outdoor fabrics. Reversible pillow cover features a wooden button closure on the back for an additional sophisticated look. Click the website button to browse through all of the options.
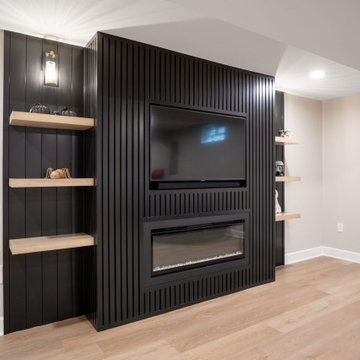
Sponsored
Hilliard, OH
Schedule a Free Consultation
Nova Design Build
Custom Premiere Design-Build Contractor | Hilliard, OH
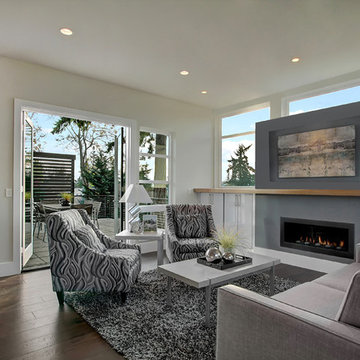
This property is an infill lot located on a dense residential street on Mercer Island. The Design incorporated a Mid Century Chic character with a North West Edgy Vibe and a distinctive architectural detail.

Dane Cronin
Inspiration for a 1960s open concept light wood floor family room remodel in Denver with white walls, a wood stove and a concealed tv
Inspiration for a 1960s open concept light wood floor family room remodel in Denver with white walls, a wood stove and a concealed tv
Family Room Ideas
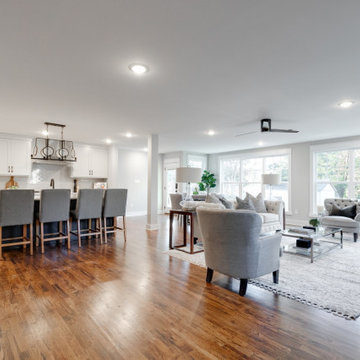
Charming and timeless, 5 bedroom, 3 bath, freshly-painted brick Dutch Colonial nestled in the quiet neighborhood of Sauer’s Gardens (in the Mary Munford Elementary School district)! We have fully-renovated and expanded this home to include the stylish and must-have modern upgrades, but have also worked to preserve the character of a historic 1920’s home. As you walk in to the welcoming foyer, a lovely living/sitting room with original fireplace is on your right and private dining room on your left. Go through the French doors of the sitting room and you’ll enter the heart of the home – the kitchen and family room. Featuring quartz countertops, two-toned cabinetry and large, 8’ x 5’ island with sink, the completely-renovated kitchen also sports stainless-steel Frigidaire appliances, soft close doors/drawers and recessed lighting. The bright, open family room has a fireplace and wall of windows that overlooks the spacious, fenced back yard with shed. Enjoy the flexibility of the first-floor bedroom/private study/office and adjoining full bath. Upstairs, the owner’s suite features a vaulted ceiling, 2 closets and dual vanity, water closet and large, frameless shower in the bath. Three additional bedrooms (2 with walk-in closets), full bath and laundry room round out the second floor. The unfinished basement, with access from the kitchen/family room, offers plenty of storage.
1565






