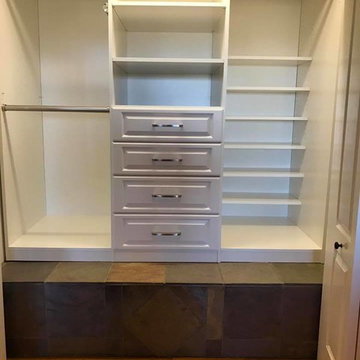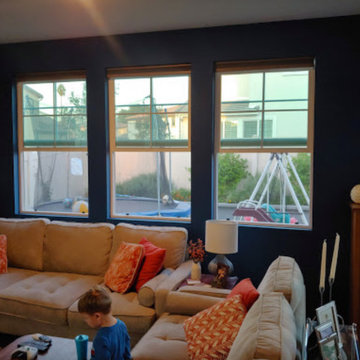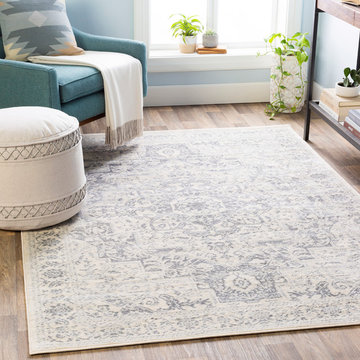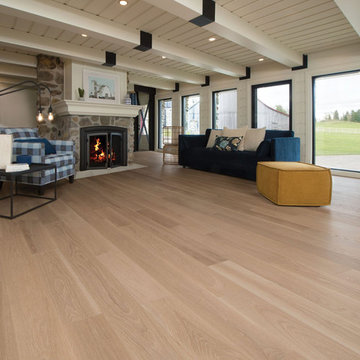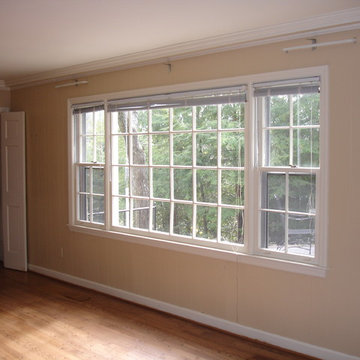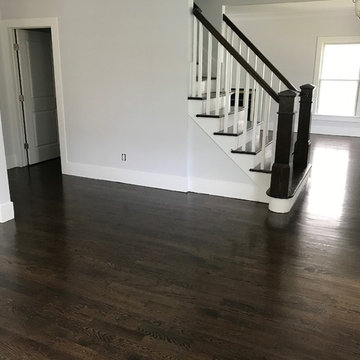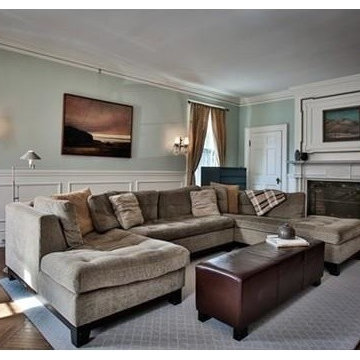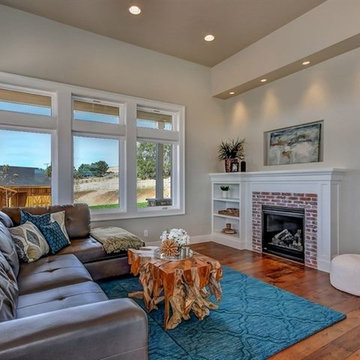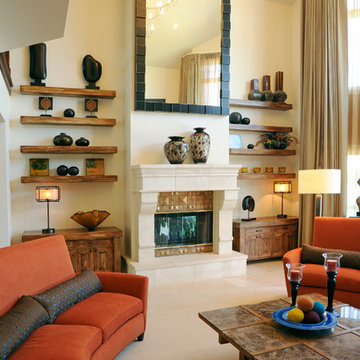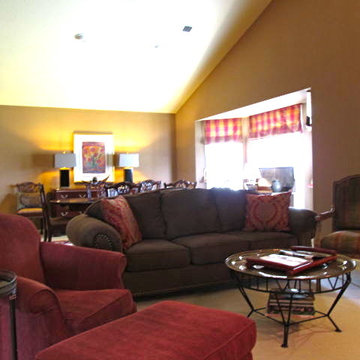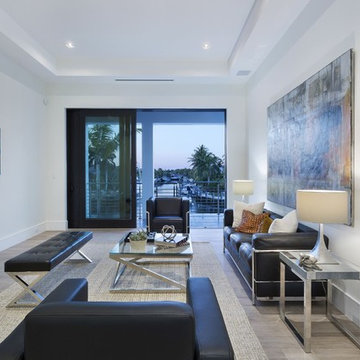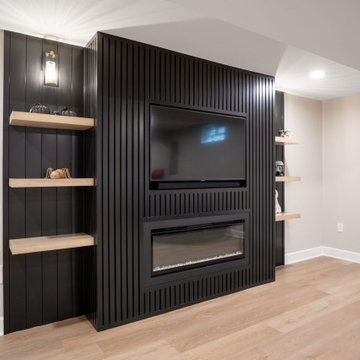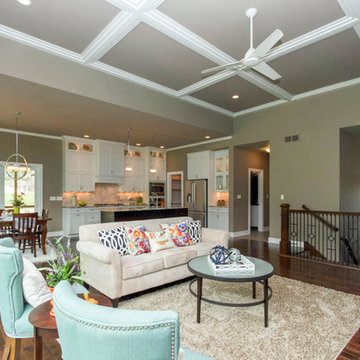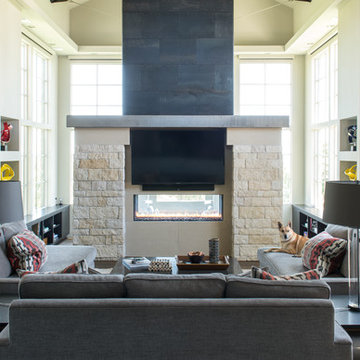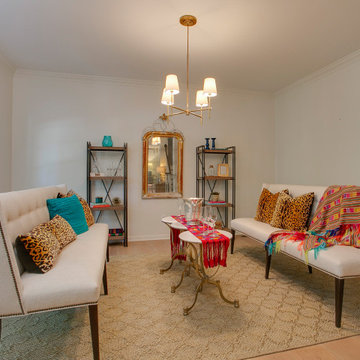Family Room Ideas
Refine by:
Budget
Sort by:Popular Today
31581 - 31600 of 600,775 photos
Find the right local pro for your project
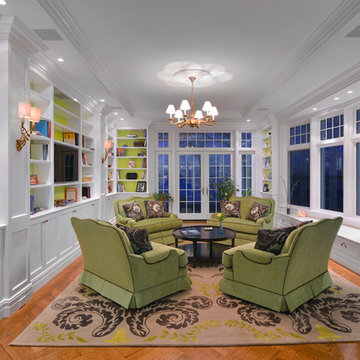
Ric Marder
Example of a beach style enclosed medium tone wood floor family room library design in New York with green walls, no fireplace and a media wall
Example of a beach style enclosed medium tone wood floor family room library design in New York with green walls, no fireplace and a media wall
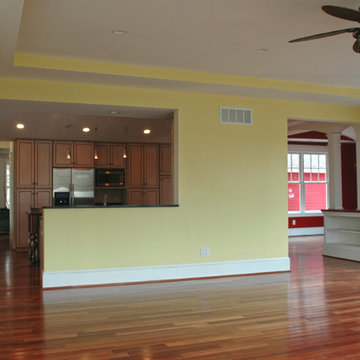
Family Room
Example of a large beach style open concept dark wood floor family room design in Baltimore with yellow walls
Example of a large beach style open concept dark wood floor family room design in Baltimore with yellow walls

Sponsored
Columbus, OH
Dave Fox Design Build Remodelers
Columbus Area's Luxury Design Build Firm | 17x Best of Houzz Winner!
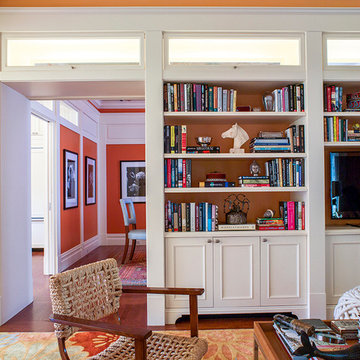
Architecture: Sutro Architects
Contractor: Larsen Builders
Photography: David Duncan Livingston
Mid-sized transitional family room photo in San Francisco
Mid-sized transitional family room photo in San Francisco
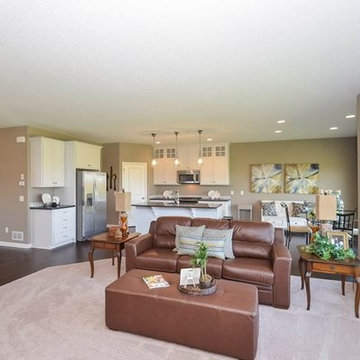
Inspiration for a mid-sized transitional open concept family room remodel in Minneapolis with a corner fireplace and a tv stand
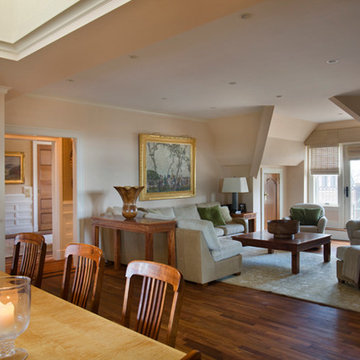
Kitchen, breakfast and family spaces are all linked - eat-in kitchen has large pocket doors which can be close when the caterers are preparing and cleaning up from festivities. Central sky lantern brings natural light down to center of space.
Eric Roth Photography
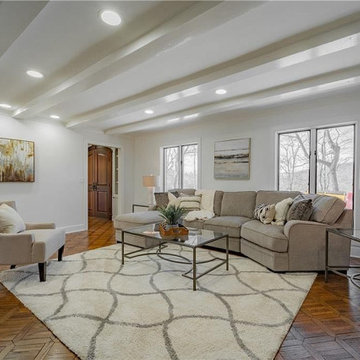
Inspiration for a cottage family room remodel in Bridgeport
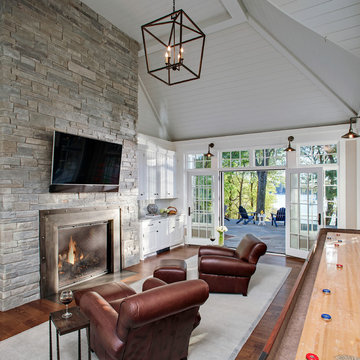
Builder: John Kraemer & Sons | Architect: Swan Architecture | Interiors: Katie Redpath Constable | Landscaping: Bechler Landscapes | Photography: Landmark Photography
Family Room Ideas
1580






