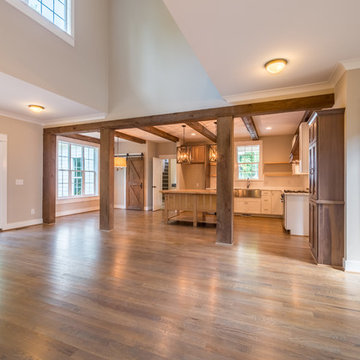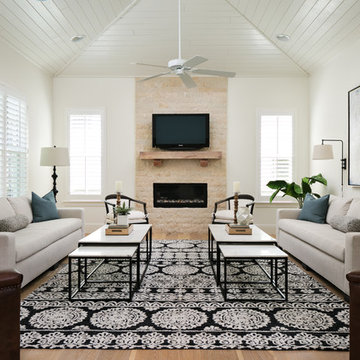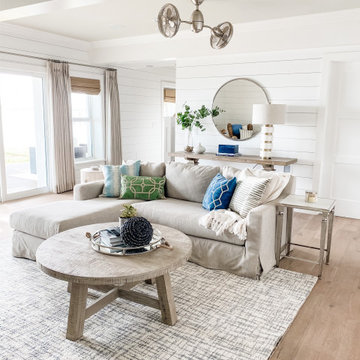Family Room Ideas
Refine by:
Budget
Sort by:Popular Today
3261 - 3280 of 600,817 photos
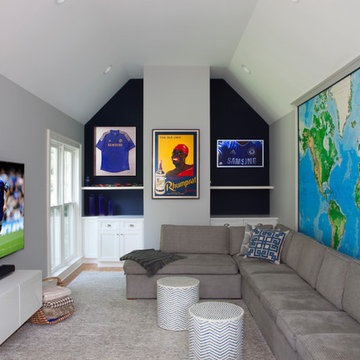
Large transitional enclosed medium tone wood floor and brown floor game room photo in New York with gray walls, no fireplace and a wall-mounted tv
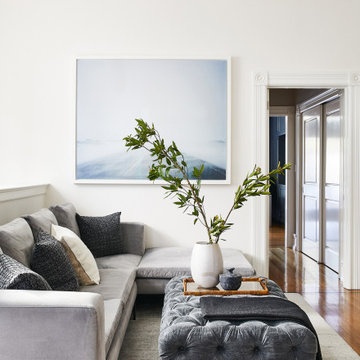
Inspiration for a transitional medium tone wood floor and brown floor family room remodel in San Francisco with white walls
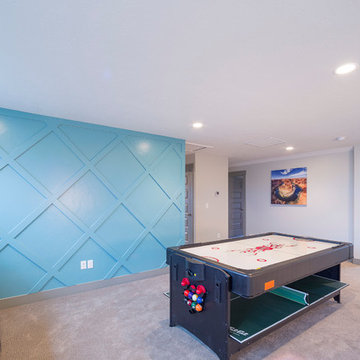
Large transitional enclosed carpeted game room photo in Salt Lake City with blue walls and no tv
Find the right local pro for your project

This great entertaining space gives snackbar seating with a view of the TV. A sunken family room defines the space from the bar and gaming area. Photo by Space Crafting
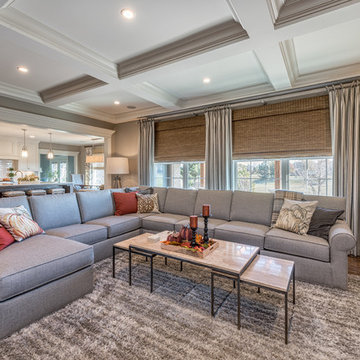
Large transitional enclosed dark wood floor and brown floor family room photo in Chicago with gray walls, a standard fireplace, a stone fireplace and a wall-mounted tv
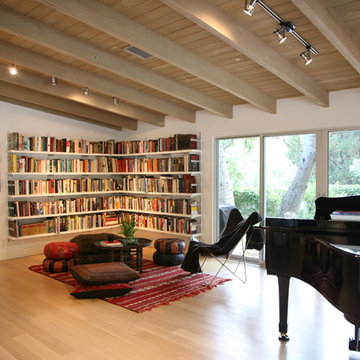
Inspiration for a mid-sized 1950s open concept light wood floor family room remodel in Los Angeles with a music area, white walls and no fireplace

Sponsored
Plain City, OH
Kuhns Contracting, Inc.
Central Ohio's Trusted Home Remodeler Specializing in Kitchens & Baths
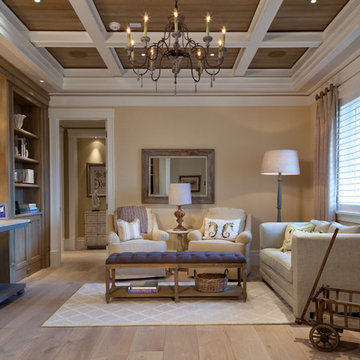
Lori Hamilton
Example of a classic light wood floor family room design in Miami with beige walls and no tv
Example of a classic light wood floor family room design in Miami with beige walls and no tv
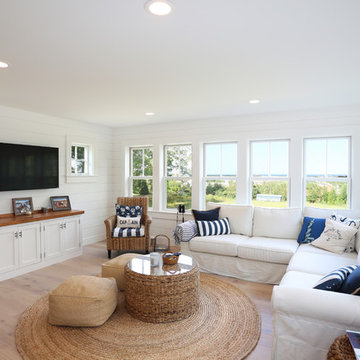
Beautiful Hardwood flooring
Inspiration for a mid-sized coastal light wood floor and white floor family room remodel in Boston with no fireplace
Inspiration for a mid-sized coastal light wood floor and white floor family room remodel in Boston with no fireplace
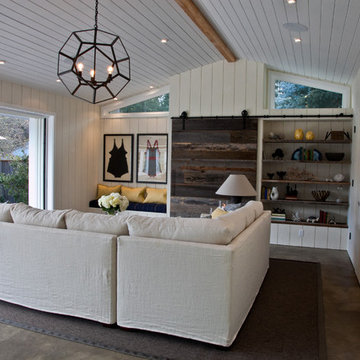
Redolent of Cape Cod and other seaside locales, the pool house is appointed with relaxed furnishings — slip-covered sofas, rugged tables and sturdy, natural fiber area rugs. In keeping with the industrial/modern look, a Gregorios Pineo chandelier and Jamie Young Steampunk floor lamp illuminate the interiors.
Cleverly concealing the entertainment center when not in use, a sliding barn door, created from reclaimed lumber from a farm in Oregon, gives the structure a rustic, relaxed feel. It’s become the family’s hangout of choice since completion.
A small galley kitchen, covered in Ann Sacks tile and custom shelves, serves as wet bar and food prep area for the family and their guests for frequent pool parties. Vinyl covered walls in the powder room protects from moisture—and kid paws—and lends a beach-y, sandstone texture to the room.
Polished concrete flooring carries out to the pool deck connecting the spaces, including a cozy sitting area flanked by a board form concrete fireplace, and appointed with comfortable couches for relaxation long after dark. Poolside chaises provide multiple options for lounging and sunbathing, and expansive Nano doors poolside open the entire structure to complete the indoor/outdoor objective.
Photo Credit: Kerry Hamilton
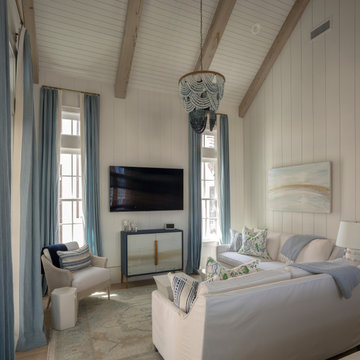
Example of a mid-sized beach style open concept beige floor, exposed beam, shiplap ceiling, vaulted ceiling, shiplap wall and medium tone wood floor family room design in Other with white walls and a wall-mounted tv
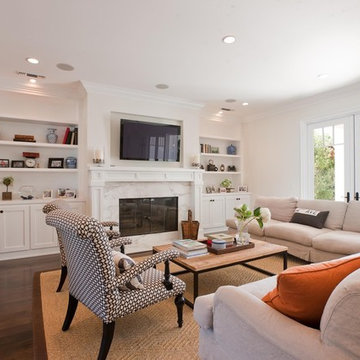
Family room - traditional open concept family room idea in Orange County with a standard fireplace and a wall-mounted tv
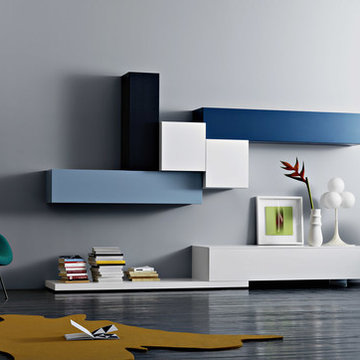
Minimalist painted wood floor family room library photo in New York with gray walls
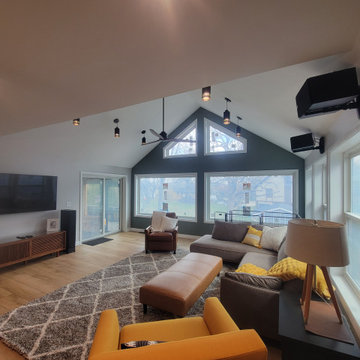
Sponsored
New Albany, OH
NME Builders LLC
Industry Leading Kitchen & Bath Remodelers in Franklin County, OH
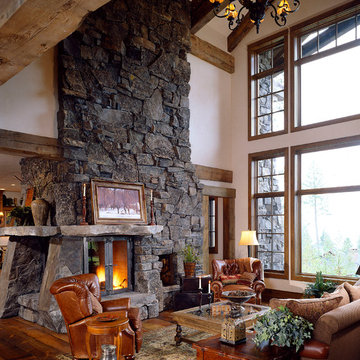
Inspiration for a large rustic open concept medium tone wood floor and brown floor family room remodel in Denver with white walls, a stone fireplace and a standard fireplace
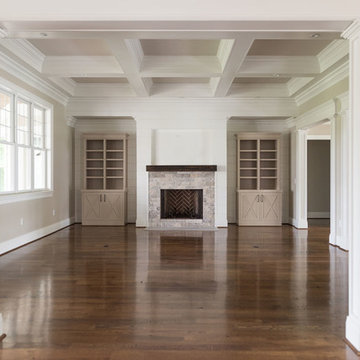
Shaun Ring
Mid-sized arts and crafts open concept medium tone wood floor and brown floor family room photo in Other with gray walls, a standard fireplace, a stone fireplace and a wall-mounted tv
Mid-sized arts and crafts open concept medium tone wood floor and brown floor family room photo in Other with gray walls, a standard fireplace, a stone fireplace and a wall-mounted tv
Family Room Ideas

Sponsored
Columbus, OH
Dave Fox Design Build Remodelers
Columbus Area's Luxury Design Build Firm | 17x Best of Houzz Winner!
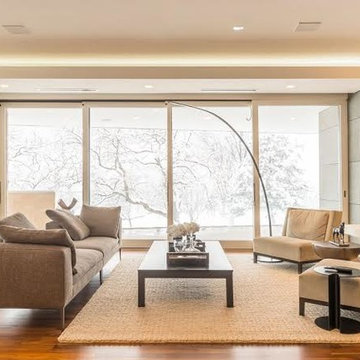
Inspiration for a mid-sized contemporary open concept medium tone wood floor and brown floor family room remodel in Salt Lake City with white walls, a standard fireplace, a concrete fireplace and a media wall
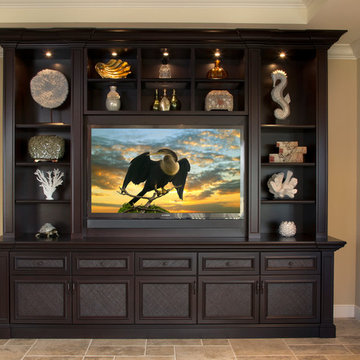
Example of a mid-sized classic enclosed porcelain tile and beige floor family room design in Miami with beige walls, no fireplace and a wall-mounted tv
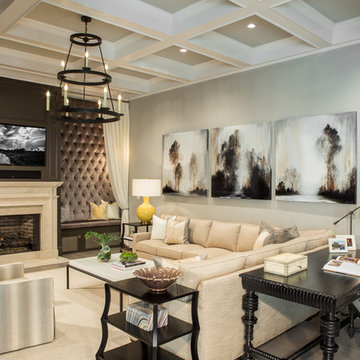
Family room - large traditional medium tone wood floor and brown floor family room idea in Atlanta with gray walls, a standard fireplace, a wall-mounted tv and a stone fireplace
164






