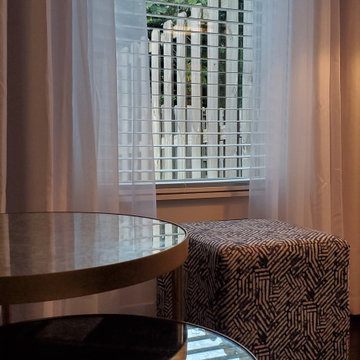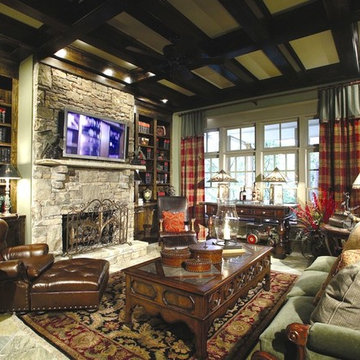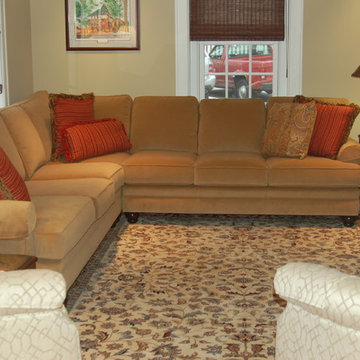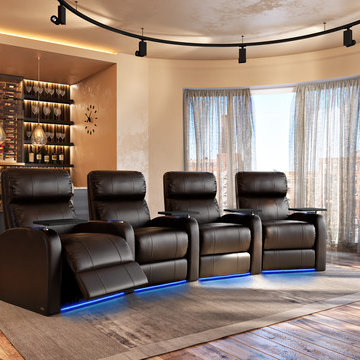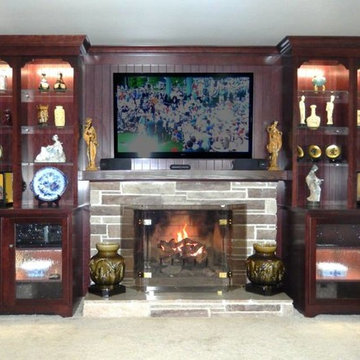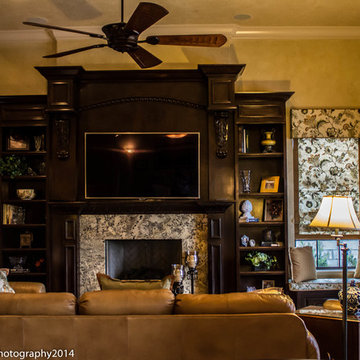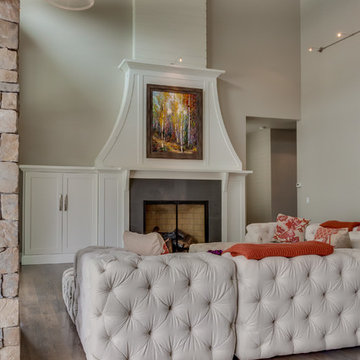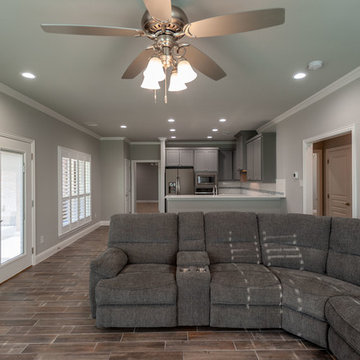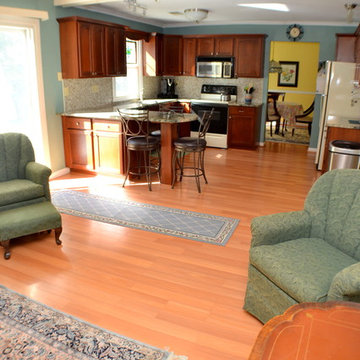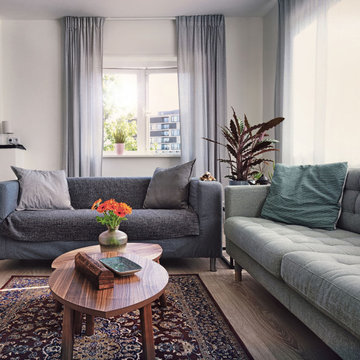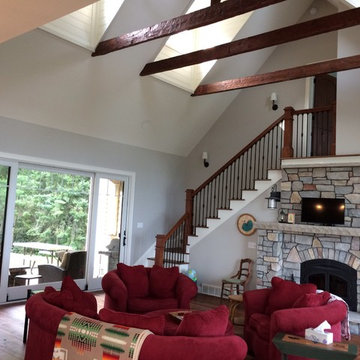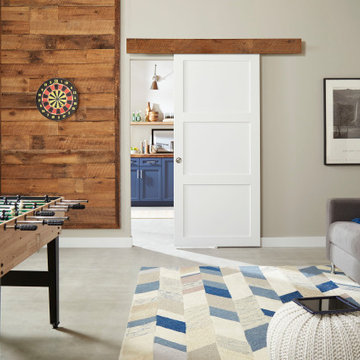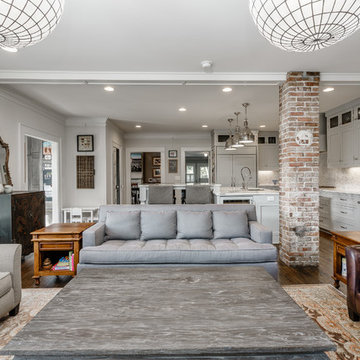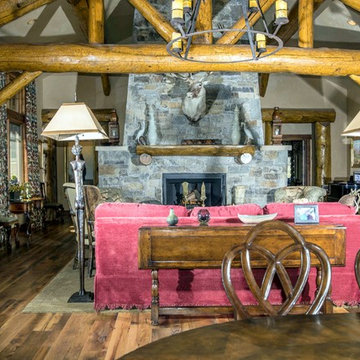Family Room Ideas
Refine by:
Budget
Sort by:Popular Today
37061 - 37080 of 601,830 photos
Find the right local pro for your project
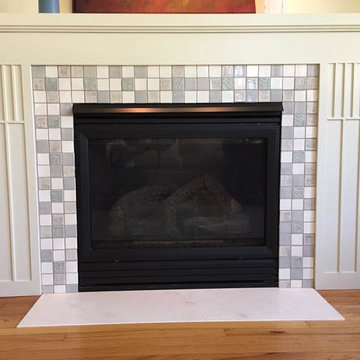
Mid-sized transitional enclosed light wood floor and beige floor family room photo in Other with white walls, a standard fireplace, a tile fireplace and no tv
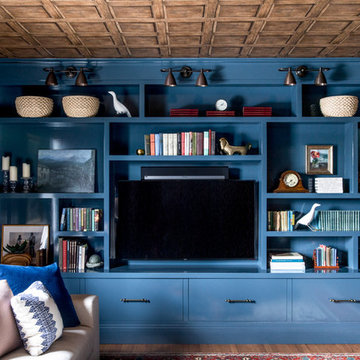
Erin Little Photography
Family room - transitional medium tone wood floor and brown floor family room idea in Portland Maine with blue walls and a media wall
Family room - transitional medium tone wood floor and brown floor family room idea in Portland Maine with blue walls and a media wall
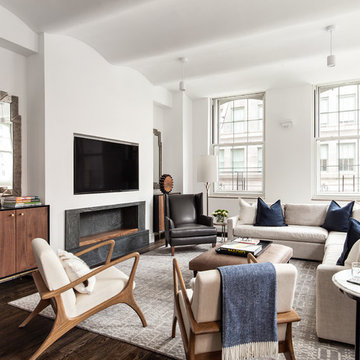
Regan Wood Photography
Project for: OPUS.AD
Inspiration for a mid-sized contemporary brown floor and dark wood floor family room remodel in New York with white walls, a stone fireplace, a wall-mounted tv and a ribbon fireplace
Inspiration for a mid-sized contemporary brown floor and dark wood floor family room remodel in New York with white walls, a stone fireplace, a wall-mounted tv and a ribbon fireplace
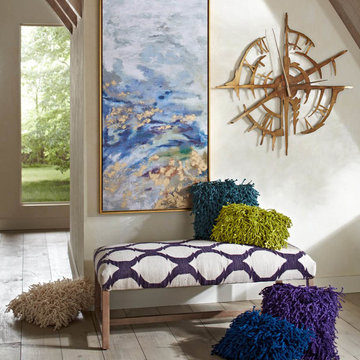
Create a beautiful oasis in nearly any room with our Brunswick Kilim Bench. After all, every space, in a well-appointed home, needs an inviting resting place to take pause and linger. Authentic woven kilim fabric adorns a spacious and comfortable seat. The solid hardwood frame provides unwavering support for years of use.
Reload the page to not see this specific ad anymore
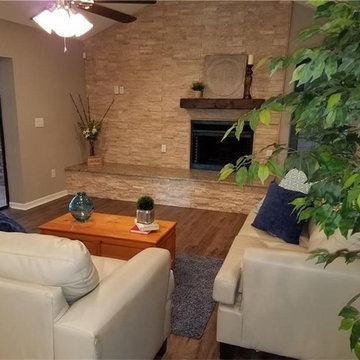
Example of a mid-sized trendy open concept laminate floor and brown floor family room design in Tampa with gray walls, a standard fireplace, a stone fireplace and a wall-mounted tv
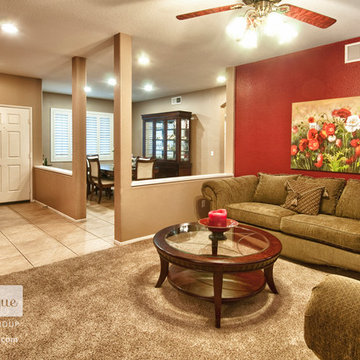
11910 Lone Peak Drive is a Gorgeous Executive Pool Home in the heart of Rancho Cucamonga. Located In a Peaceful Neighborhood This Home Boasts 3,107 square feet of Living Space with 4 Bedrooms + Bonus Room + Office, 3 Full Bathrooms and Full Solar Power. Gourmet Chef's Kitchen with Solid Surface Quartz Countertops, Stainless Steel Professional Grade Appliances & Center Island with Breakfast Bar. Beautiful Artisan Laid Custom Floors Downstairs with Coordinating Upgraded Carpet & Custom Paint Throughout. Open Concept Floorplan with Kitchen Flowing into an Oversized Family Room with Fireplace and Custom Media Built-Ins, Downstairs Office and Full Bath, Formal Dining Room & Expanded Living Room. All Four Oversized Bedrooms & Bonus Room are upstairs and each includes plantation shutters and ceiling fans. Master Bedroom Features Vaulted Ceilings, Plantation Shutters and Large Master Bathroom with Dual Vanities, Stand-Up Shower and Soaking Tub. Professionally Landscaped with Salt Water Pool, Spa, Waterfall, Outdoor Kitchen with Stainless Steel Appliances, Grassy Area & plenty of room to entertain. Two Car Attached Garage with plenty of room for storage. Home to The New Los Osos High School and Close to Victoria Gardens Shopping Center, Restaurants and Movies. No HOA and No Mello Roos.
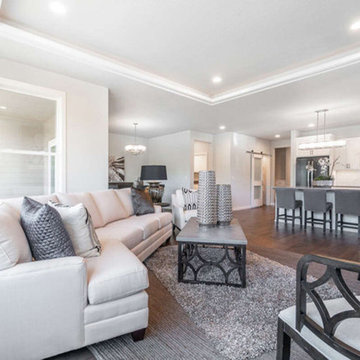
The great room is also open to the kitchen and the dining area to create a seamless, open space.
Example of an arts and crafts family room design in Atlanta
Example of an arts and crafts family room design in Atlanta
Family Room Ideas
Reload the page to not see this specific ad anymore
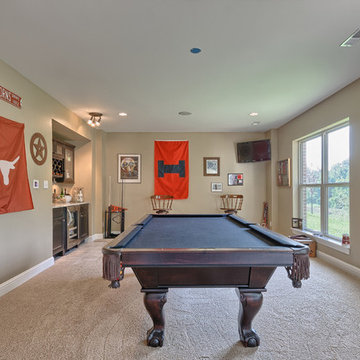
Game room - large traditional enclosed carpeted game room idea in St Louis with beige walls, no fireplace and a wall-mounted tv
1854






