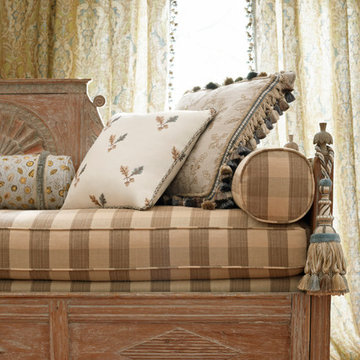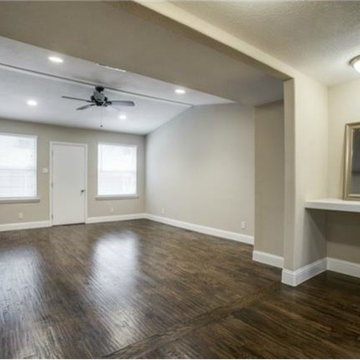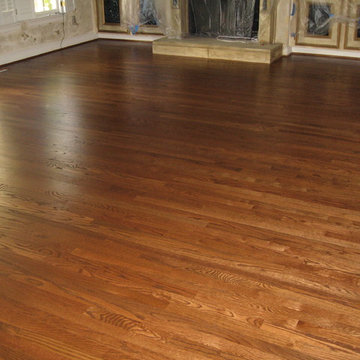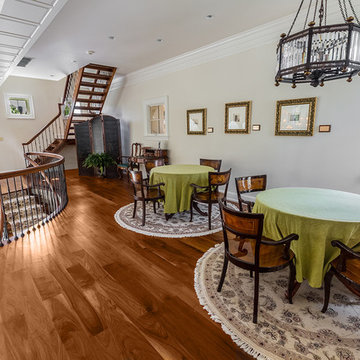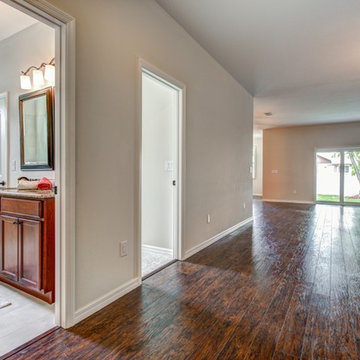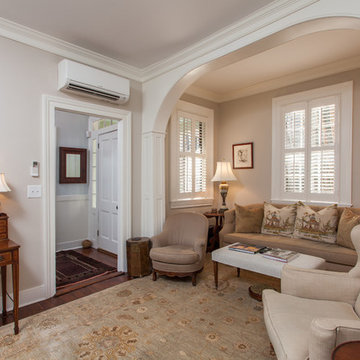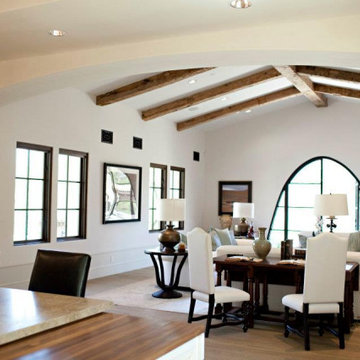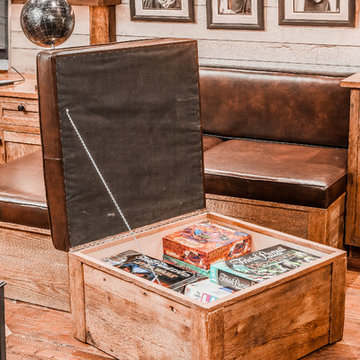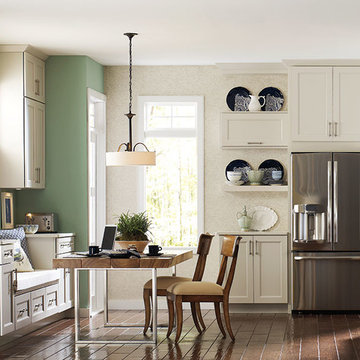Family Room Ideas
Refine by:
Budget
Sort by:Popular Today
48181 - 48200 of 601,794 photos
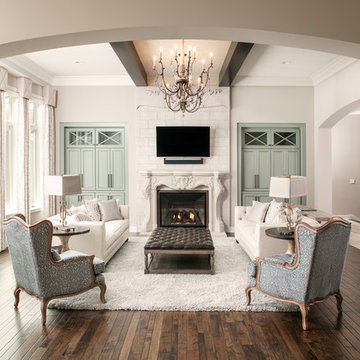
Home Built by ADC Omaha. Thomas Grady Photography
Family room - french country family room idea in Omaha
Family room - french country family room idea in Omaha
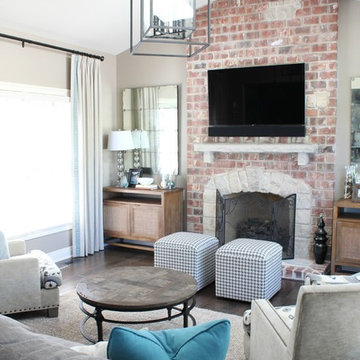
This family/hearth room is just off the magnificent kitchen and is home to an updated look of its own. New hardwood flooring, lighting and mantle and the background for the custom furniture and window treatments. The family now spends most of its time here.
Cure Design Group (636) 294-2343
website https://curedesigngroup.com/
portfolio https://curedesigngroup.com/wordpress/interior-design-portfolio.html
Find the right local pro for your project
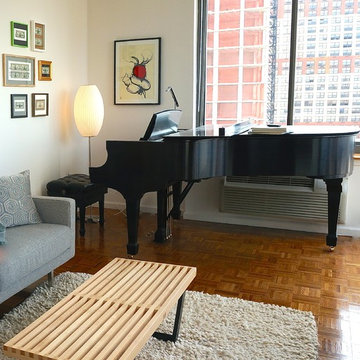
Example of a small trendy enclosed light wood floor family room design in New York with a music area and white walls
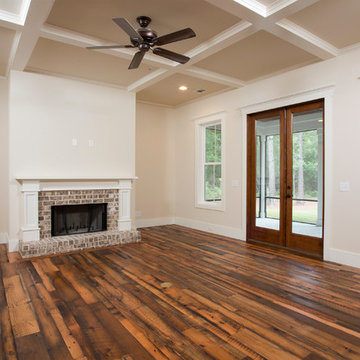
Spacious Family room opens to Kitchen with Reclaimed wood floors brick fireplave and painted mantel.
Mid-sized elegant medium tone wood floor family room photo in Charleston with beige walls, a standard fireplace and a brick fireplace
Mid-sized elegant medium tone wood floor family room photo in Charleston with beige walls, a standard fireplace and a brick fireplace
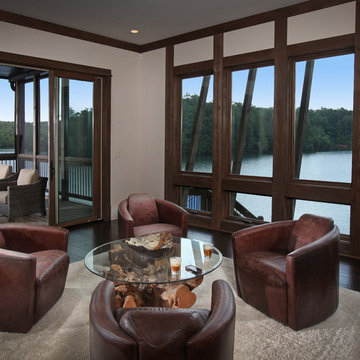
A view of the lake from every room was a must in this modern rustic home.
Example of a mid-sized mountain style open concept dark wood floor family room design in Atlanta with white walls and a wall-mounted tv
Example of a mid-sized mountain style open concept dark wood floor family room design in Atlanta with white walls and a wall-mounted tv
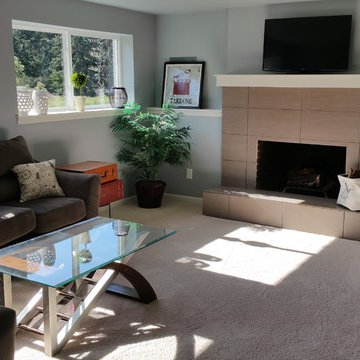
Family room - mid-sized 1950s open concept carpeted and beige floor family room idea in Seattle with gray walls, a standard fireplace, a tile fireplace and a tv stand
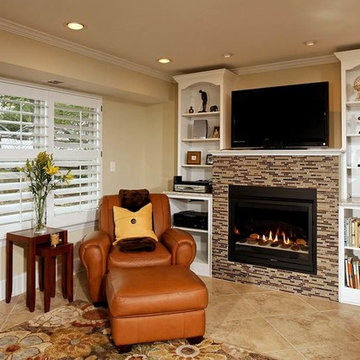
2011 NARI CAPITAL COTY MERIT AWARD WINNER; 2012 QUALIFIED REMODELER MASTER DESIGN AWARD
This 1950 brick colonial featured a floor plan typical of homes of that era--small boxy rooms, each separated by four walls. The young couple who owned the home loved its potential, but needed more space.
The main goal of this project was to create a seamless and open floor plan on the first floor, adding a family room and enlarging the kitchen. A master bedroom and bathroom suite were planned to make better use of the second level. To accomplish these goals, a 20’ x 20’ two-story addition was designed by Michael Nash Design, Build & Homes.
The new expanded kitchen and family room features limestone floors, a new gas fireplace surrounded with built-ins and glass stone hearth to complement the kitchen countertops and backsplash. Use of espresso colored cabinetry topped by a light granite countertop with brown veins running through it is one of the decorative touches that make this project stunning. The large middle island which consists of a second sink, wine chiller and seating space is another bonus point of this kitchen. Commercial quality appliances assure gourmet cooking at its finest. Large first floor windows face the home’s new flagstone patio, which can be accessed via a French door.
The second floor consists of the master bedroom with a sitting area , French doors leading into a French balcony facing back yard, double-sided stoned gas fireplace (between the bedroom and master bath) and a cathedral ceiling. The master bathroom features a large steam shower, body sprays and rain shower, a large double person Jacuzzi, tumbled marble floor and wall tiles with accents. The use of wide plank exotic tiger wood has beautified this master suite.
Keeping the homeowners’ contemporary style in mind and achieving their wishes has transformed this old 1950 colonial into a fully functional 21st Century dream home.

Sponsored
Hilliard, OH
Schedule a Free Consultation
Nova Design Build
Custom Premiere Design-Build Contractor | Hilliard, OH
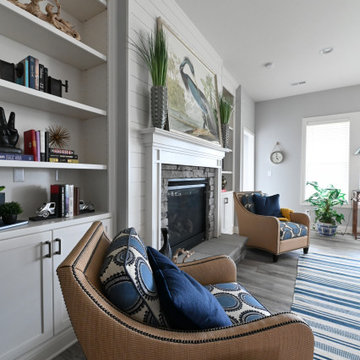
The Marshall plan is an open layout ranch with three bedrooms and two baths. A second floor bonus room option is available with half bath or full bath offered, along with an unfinished storage area over the garage. Main living areas include a flex room open to the entry and a large family room with optional built-in bookcases and fireplace. The kitchen features a serving/dining counter, breakfast area, and pantry. A covered patio is included at the rear of the home and sheltered by the breakfast area and master bedroom wings of the house for maximum privacy. The primary bedroom suite overlooks the rear yard and includes a spacious bedroom with trey ceiling, a luxury bath with garden tub, separate shower, double vanity, linen closet, and a large walk-in closet. The utility room with folding area can be accessed through the family room or primary bath. Two front elevations are offered, both with covered porch and hip roof elements and varied gable designs.
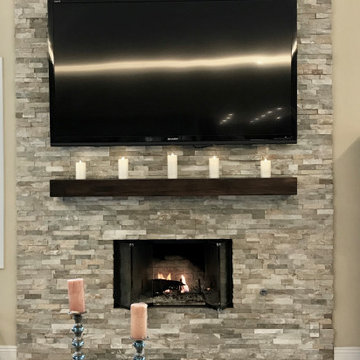
Example of a huge classic open concept light wood floor and coffered ceiling family room design in San Diego with a standard fireplace, a stacked stone fireplace and a wall-mounted tv
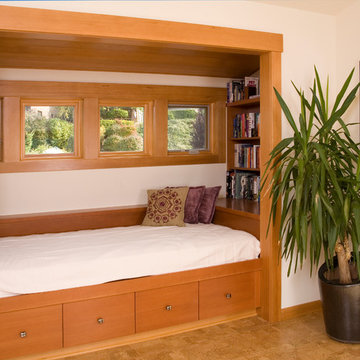
Contractor: Gary Howe Construction Photography: Roger Turk
Example of a trendy family room design in Seattle
Example of a trendy family room design in Seattle
Family Room Ideas
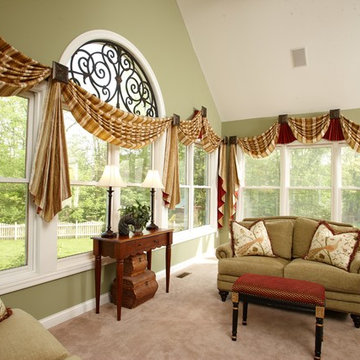
Sponsored
London, OH
Fine Designs & Interiors, Ltd.
Columbus Leading Interior Designer - Best of Houzz 2014-2022
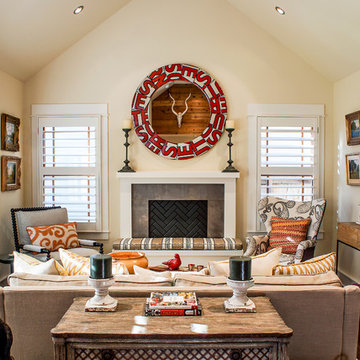
photographed by Phillip Leach
Inspiration for a timeless dark wood floor family room remodel in Austin with beige walls and a standard fireplace
Inspiration for a timeless dark wood floor family room remodel in Austin with beige walls and a standard fireplace
2410






