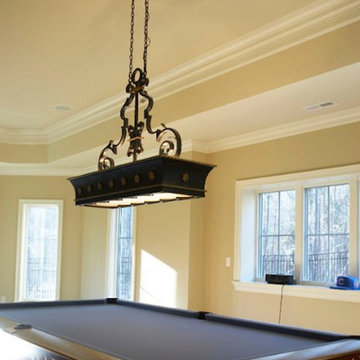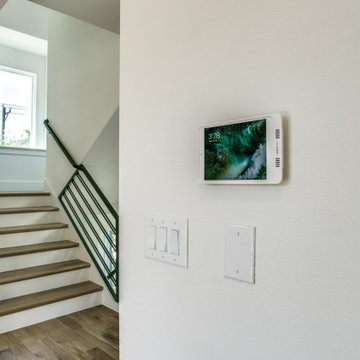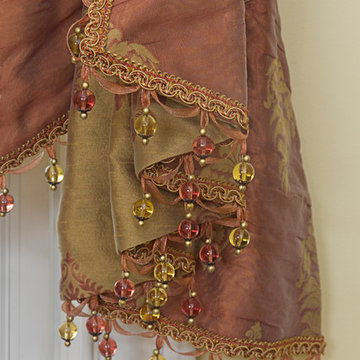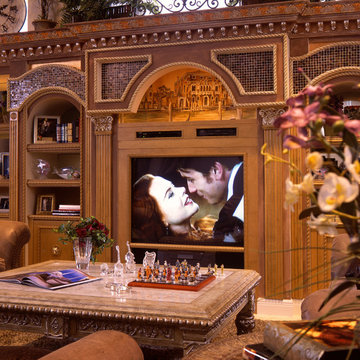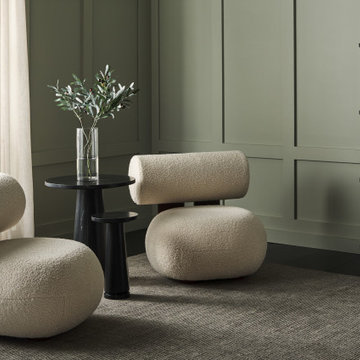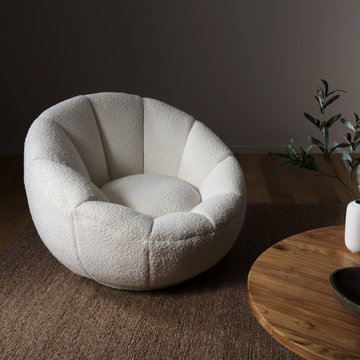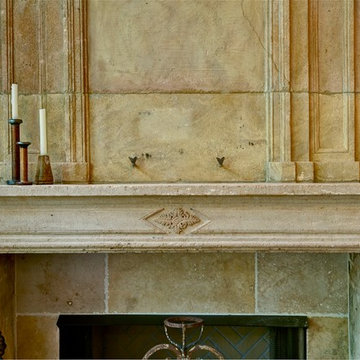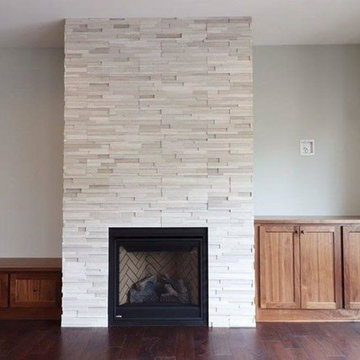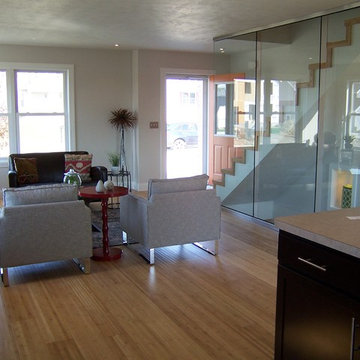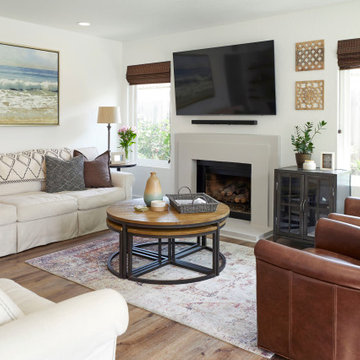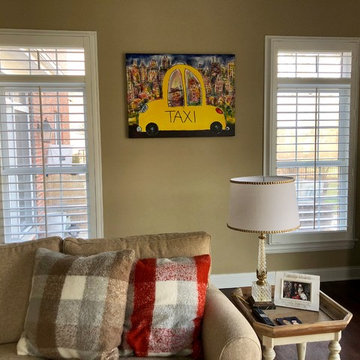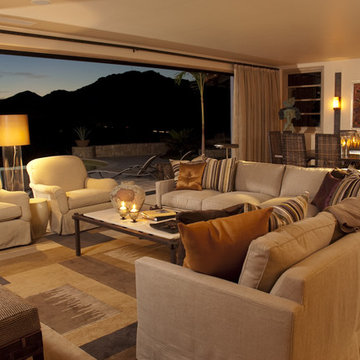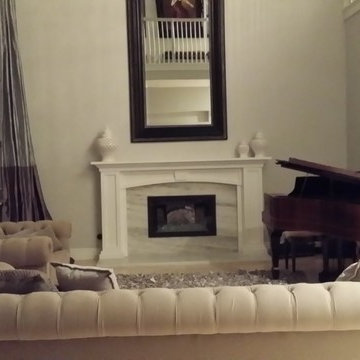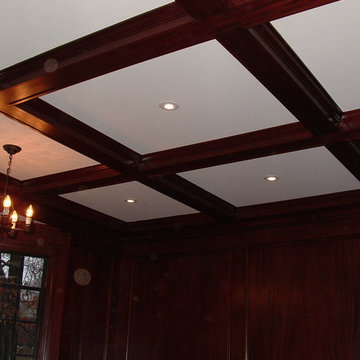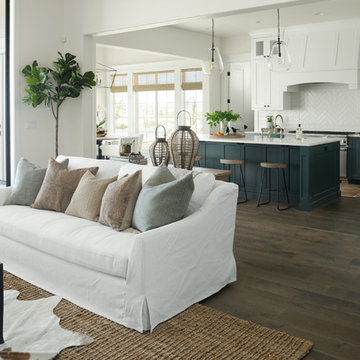Family Room Ideas
Refine by:
Budget
Sort by:Popular Today
7561 - 7580 of 601,853 photos
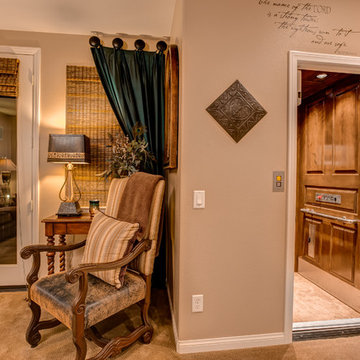
Need an Elevator? 18936 PELHAM WAY is a Gorgeous Single Level Townhome in The Vista Del Verde Master Planned Golf Community of San Lorenzo. Located in the heart of Yorba Linda This Upstairs End-Unit Home Boasts 2,630 square feet of Living Space with 2 Bedrooms + Office (Optional 3rd Bedroom), 2.5 Bathrooms & an Elevator. Gourmet Chefs Kitchen with Granite Slab Countertops, Professional Grade Stainless Steel Appliances, Upgraded Custom Cabinetry & Beautiful City Light & Sunset Views. Beautiful Custom Travertine Floors Throughout Living Area & Upgraded Custom Carpet Throughout. Media Center Custom Cabinetry in Family Room with In-Ceiling Speakers, Custom Fireplace Hearth & Mantle, Custom Faux Wood Beams in Dining Room with In-Ceiling Speakers and Custom Window Coverings Throughout Home. Dual Balconies with Peek-A Boo Views off Kitchen & Living Room. Opulent Master Bedroom & Bathroom with Dual Vanities, Granite Counters, Huge Soaking Tub, Massive Shower, Travertine Floors and Walk-In Closet with Custom Built-Ins. Inside Laundry, Two Car Attached Garage with Driveway Parking, Epoxy Floors in Garage, Overhead Storage & Water Softener. Fabulous Association Clubhouse with City Light Views and includes Pool, Spa, Kitchen, BBQs & TVs. Minutes Away From Black Gold Golf Course & Yorba Linda Country Club. Home to The New Yorba Linda High School.
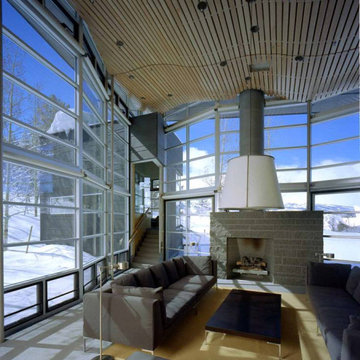
Floor to ceiling windows take in the breathtaking views of the snowy mountains in this family room area.
Example of a large trendy open concept concrete floor, gray floor and wood ceiling family room design in San Francisco with a wood stove and a stone fireplace
Example of a large trendy open concept concrete floor, gray floor and wood ceiling family room design in San Francisco with a wood stove and a stone fireplace
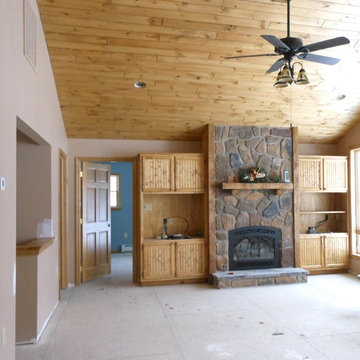
Great Room in progress
Mountain style carpeted family room photo in New York with white walls, a standard fireplace, a stone fireplace and a media wall
Mountain style carpeted family room photo in New York with white walls, a standard fireplace, a stone fireplace and a media wall
Find the right local pro for your project
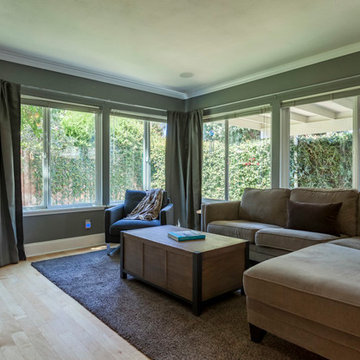
Maddox Photography
Mid-sized trendy open concept light wood floor and brown floor family room photo in Los Angeles with gray walls and a tv stand
Mid-sized trendy open concept light wood floor and brown floor family room photo in Los Angeles with gray walls and a tv stand
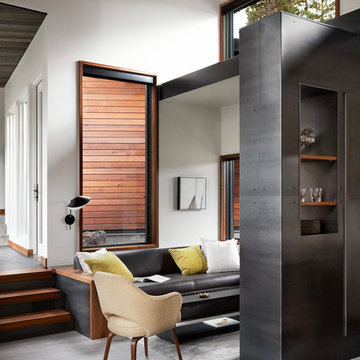
Photo: Lisa Petrole
Mid-sized trendy open concept porcelain tile and gray floor family room photo in San Francisco with white walls, no tv and no fireplace
Mid-sized trendy open concept porcelain tile and gray floor family room photo in San Francisco with white walls, no tv and no fireplace
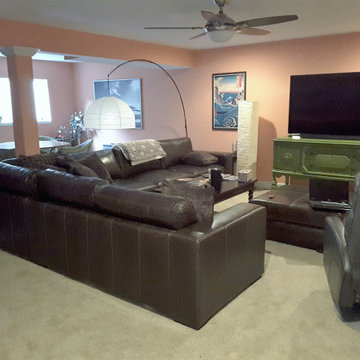
Sectionals often take up more room than expected but for a large gathering to watch the game this is perfect.
Family room - country family room idea in Kansas City
Family room - country family room idea in Kansas City
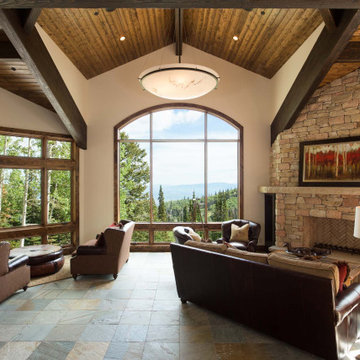
Quaint family room right off the kitchen with a full wood-burning fireplace and amazing views of the Unita Mountains and Snyderville Basin
Family room - large rustic open concept slate floor and multicolored floor family room idea in Salt Lake City with beige walls, a standard fireplace and a stone fireplace
Family room - large rustic open concept slate floor and multicolored floor family room idea in Salt Lake City with beige walls, a standard fireplace and a stone fireplace
Family Room Ideas
379






