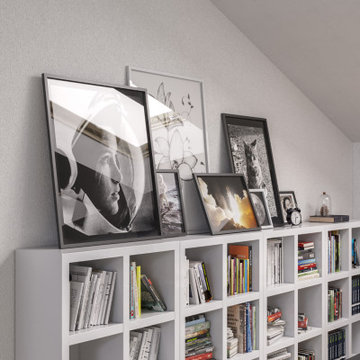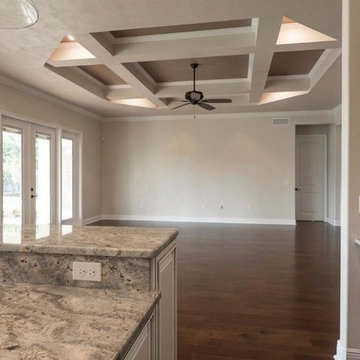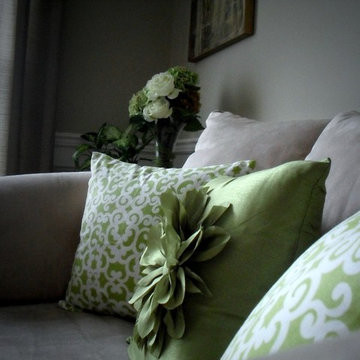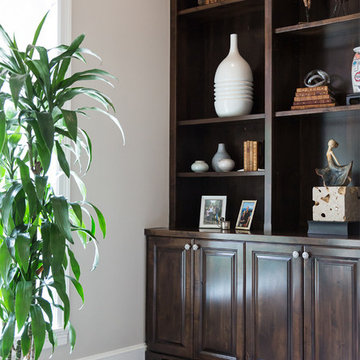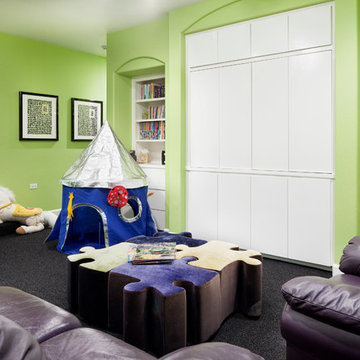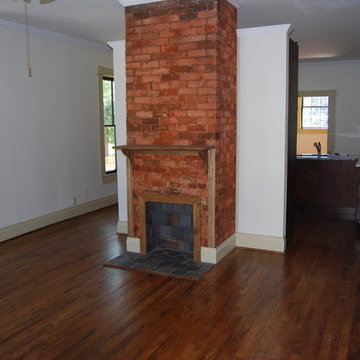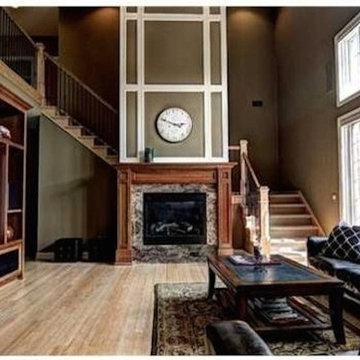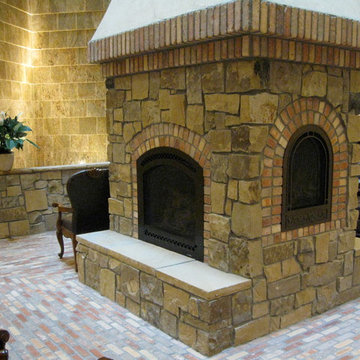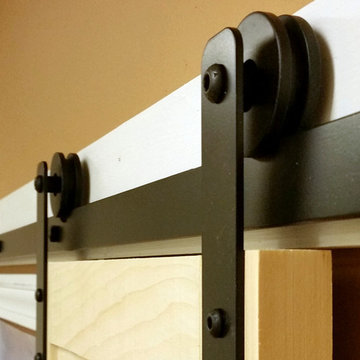Family Room Ideas
Refine by:
Budget
Sort by:Popular Today
7641 - 7660 of 600,885 photos
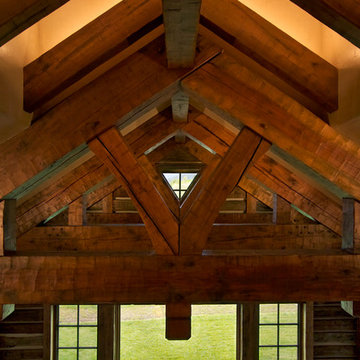
Welcome to the essential refined mountain rustic home: warm, homey, and sturdy. The house’s structure is genuine heavy timber framing, skillfully constructed with mortise and tenon joinery. Distressed beams and posts have been reclaimed from old American barns to enjoy a second life as they define varied, inviting spaces. Traditional carpentry is at its best in the great room’s exquisitely crafted wood trusses. Rugged Lodge is a retreat that’s hard to return from.
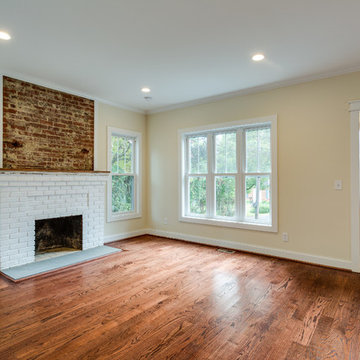
Mid-sized elegant enclosed dark wood floor and brown floor family room photo in DC Metro with beige walls, a standard fireplace, a brick fireplace and no tv
Find the right local pro for your project
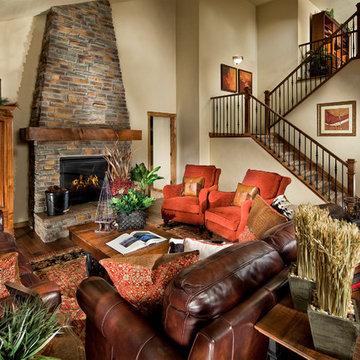
The family room of the Connemara model in Granby Ranch, Colorado is loaded with designer features including hardwood flooring, vaulted ceilings, and gas fireplace with floor to ceiling stone.
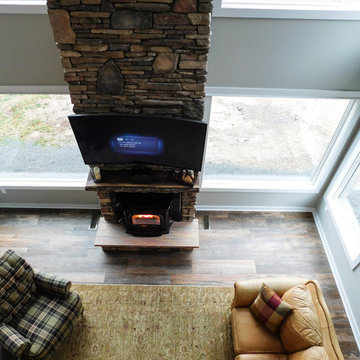
Solomon Home
Photos: Christiana Gianzanti, Arley Wholesale
Mountain style family room photo in Philadelphia
Mountain style family room photo in Philadelphia

Sponsored
Plain City, OH
Kuhns Contracting, Inc.
Central Ohio's Trusted Home Remodeler Specializing in Kitchens & Baths
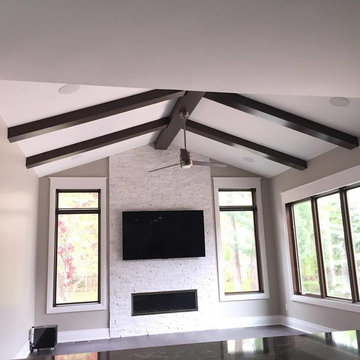
Mid-sized country family room photo in Richmond with gray walls, a ribbon fireplace, a stone fireplace and a wall-mounted tv
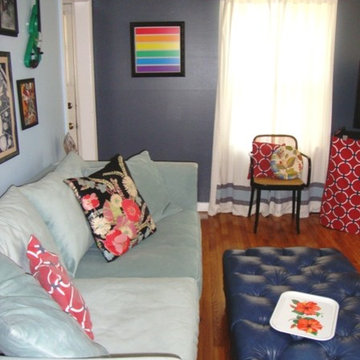
A cool color palette of slate gray and powder blue accented with a bold red geometric pattern, give this living room a nostalgic calming feel. Custom drapery and pillows made to accompany the navy blue leather tufted ottoman. A really unique collection of art, photos, and even a green electric violin are centered above the custom sofa.
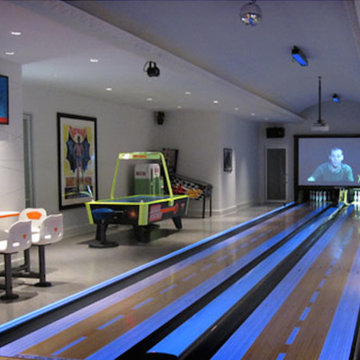
Family room - contemporary enclosed carpeted family room idea in Miami with white walls and a media wall
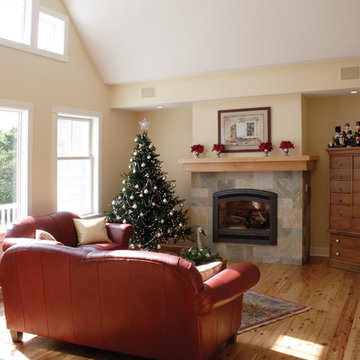
The cozy great room features a fireplace and vaulted ceiling
Inspiration for a small craftsman open concept light wood floor family room remodel in Cedar Rapids with beige walls, a standard fireplace and a tile fireplace
Inspiration for a small craftsman open concept light wood floor family room remodel in Cedar Rapids with beige walls, a standard fireplace and a tile fireplace
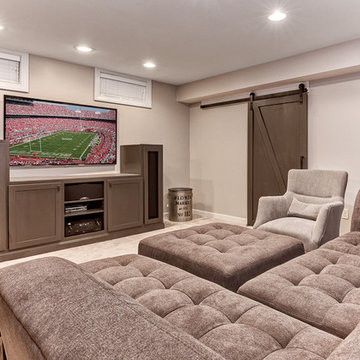
Sponsored
Columbus, OH
Hope Restoration & General Contracting
Columbus Design-Build, Kitchen & Bath Remodeling, Historic Renovations
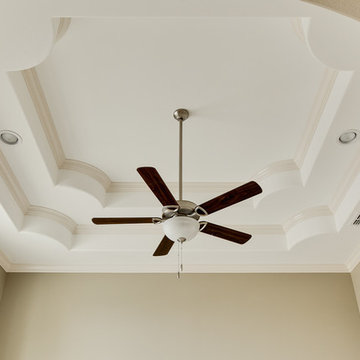
Example of a large enclosed travertine floor family room library design in Austin with beige walls
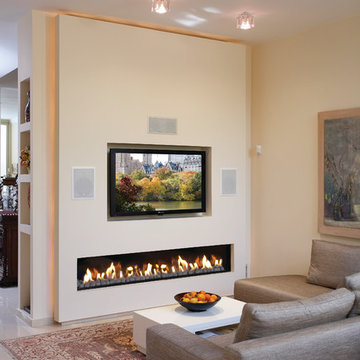
Transitional family room photo in San Francisco with beige walls and a ribbon fireplace
Family Room Ideas

Sponsored
Columbus, OH
Dave Fox Design Build Remodelers
Columbus Area's Luxury Design Build Firm | 17x Best of Houzz Winner!
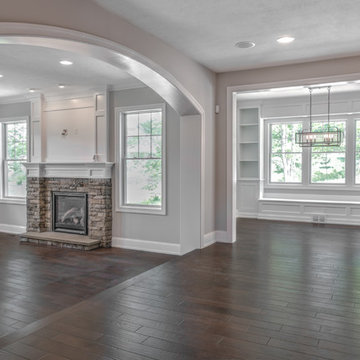
Family room / Kitchen / morning room intersection
Inspiration for a large craftsman open concept dark wood floor family room remodel in Other with gray walls, a standard fireplace, a stone fireplace and a media wall
Inspiration for a large craftsman open concept dark wood floor family room remodel in Other with gray walls, a standard fireplace, a stone fireplace and a media wall
383






