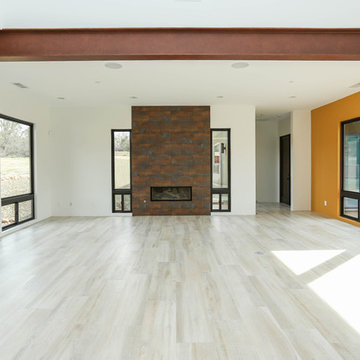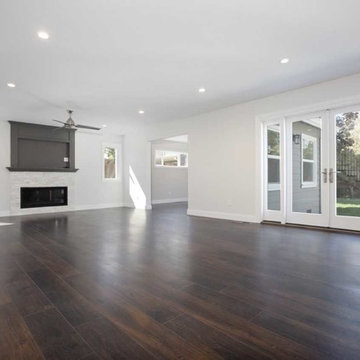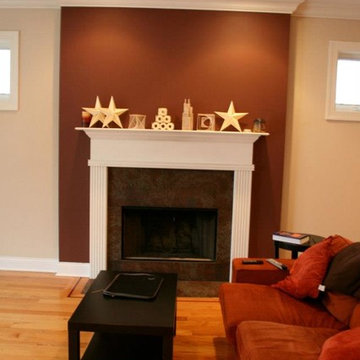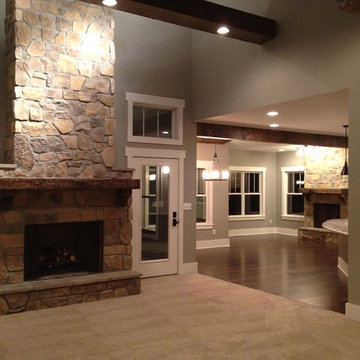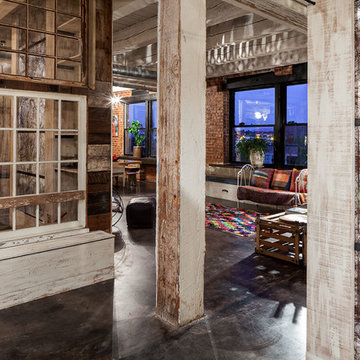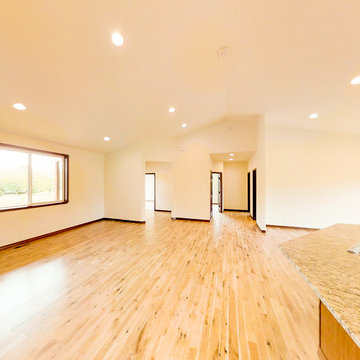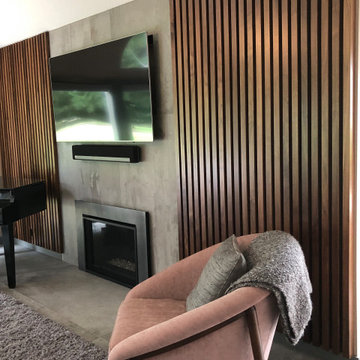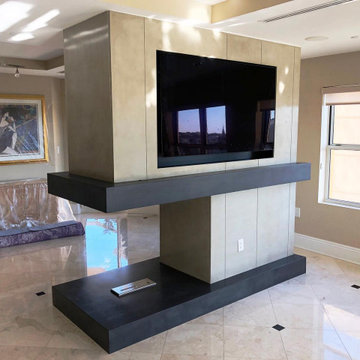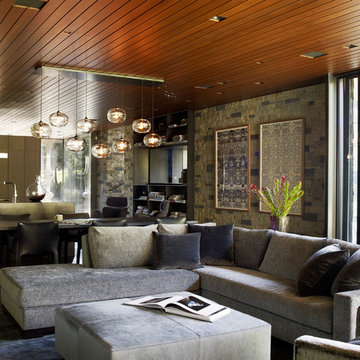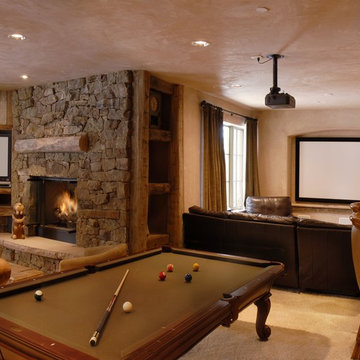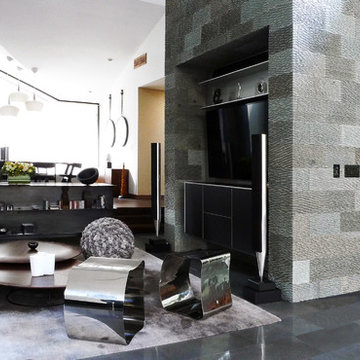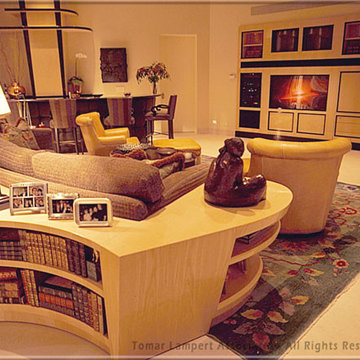Family Room Ideas
Refine by:
Budget
Sort by:Popular Today
7721 - 7740 of 600,908 photos
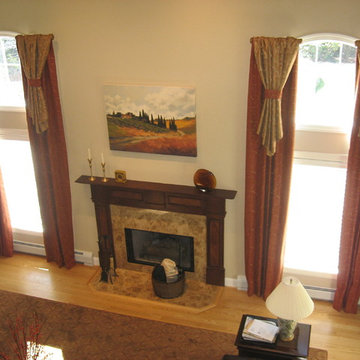
A creative approach to dressing up windows on a two story wall is using full length rod pocket draperies with added flip panels. We used a terracotta micro-suede fabric with a subtle swirl pattern on the full length draperies, and repeated on the tie bands. The contrast flip panels are in a tone on tone gold fabric which places emphasis on the triangular shape of the flip itself. Short rods were used with decorative end caps, maintaining the visibility of the windows’ arched tops. These vastly attractive window treatments deliver a warm welcome to this family room.
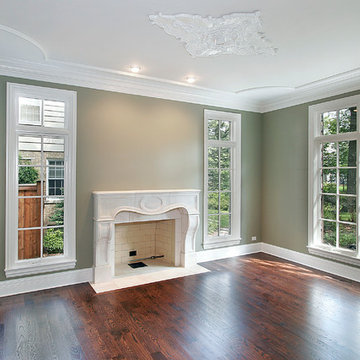
As a builder of custom homes primarily on the Northshore of Chicago, Raugstad has been building custom homes, and homes on speculation for three generations. Our commitment is always to the client. From commencement of the project all the way through to completion and the finishing touches, we are right there with you – one hundred percent. As your go-to Northshore Chicago custom home builder, we are proud to put our name on every completed Raugstad home.
Find the right local pro for your project
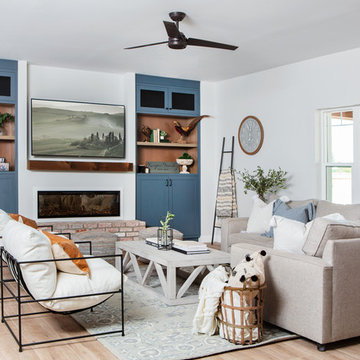
Completely remodeled farmhouse to update finishes & floor plan. Space plan, lighting schematics, finishes, furniture selection, cabinetry design and styling were done by K Design
Photography: Isaac Bailey Photography

Sponsored
Sunbury, OH
J.Holderby - Renovations
Franklin County's Leading General Contractors - 2X Best of Houzz!
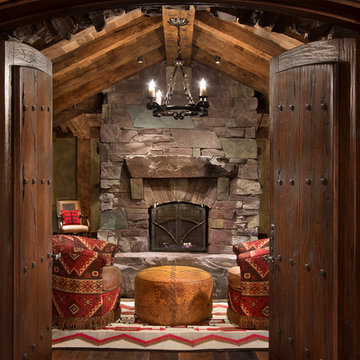
Example of a mountain style enclosed medium tone wood floor and brown floor family room design in Other with a standard fireplace and a stone fireplace
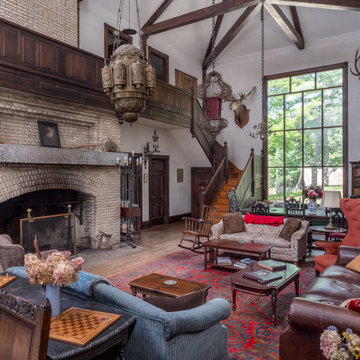
https://www.beangroup.com/homes/45-E-Andover-Road-Andover/ME/04216/AGT-2261431456-942410/index.html
Merrill House is a gracious, Early American Country Estate located in the picturesque Androscoggin River Valley, about a half hour northeast of Sunday River Ski Resort, Maine. This baronial estate, once a trophy of successful American frontier family and railroads industry publisher, Henry Varnum Poor, founder of Standard & Poor’s Corp., is comprised of a grand main house, caretaker’s house, and several barns. Entrance is through a Gothic great hall standing 30’ x 60’ and another 30’ high in the apex of its cathedral ceiling and showcases a granite hearth and mantel 12’ wide.
Owned by the same family for over 225 years, it is currently a family retreat and is available for seasonal weddings and events with the capacity to accommodate 32 overnight guests and 200 outdoor guests. Listed on the National Register of Historic Places, and heralding contributions from Frederick Law Olmsted and Stanford White, the beautiful, legacy property sits on 110 acres of fields and forest with expansive views of the scenic Ellis River Valley and Mahoosuc mountains, offering more than a half-mile of pristine river-front, private spring-fed pond and beach, and 5 acres of manicured lawns and gardens.
The historic property can be envisioned as a magnificent private residence, ski lodge, corporate retreat, hunting and fishing lodge, potential bed and breakfast, farm - with options for organic farming, commercial solar, storage or subdivision.
Showings offered by appointment.
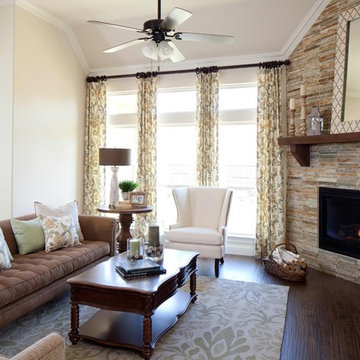
K. Hovnanian Dallas Fort Worth
Family room - traditional dark wood floor family room idea in Dallas with beige walls, a corner fireplace and a stone fireplace
Family room - traditional dark wood floor family room idea in Dallas with beige walls, a corner fireplace and a stone fireplace

Sponsored
Columbus, OH
Dave Fox Design Build Remodelers
Columbus Area's Luxury Design Build Firm | 17x Best of Houzz Winner!
Family Room Ideas

Sponsored
Fourteen Thirty Renovation, LLC
Professional Remodelers in Franklin County Specializing Kitchen & Bath
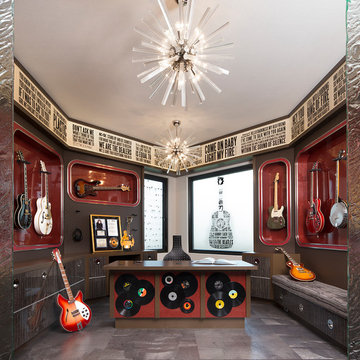
Steve Henke
Example of a trendy enclosed gray floor family room design in Minneapolis with a music area and multicolored walls
Example of a trendy enclosed gray floor family room design in Minneapolis with a music area and multicolored walls
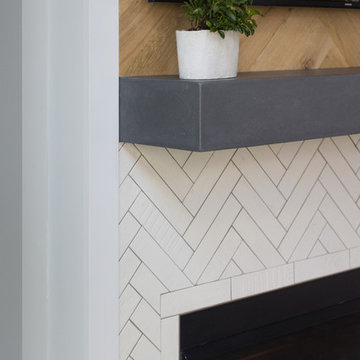
Inspiration for a country loft-style light wood floor family room remodel in Other with gray walls, a standard fireplace, a wood fireplace surround and a wall-mounted tv
387






