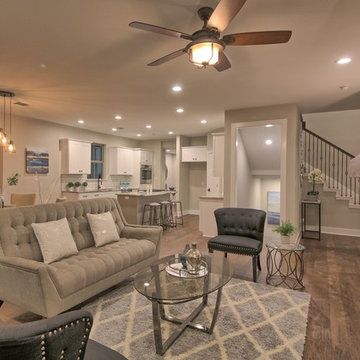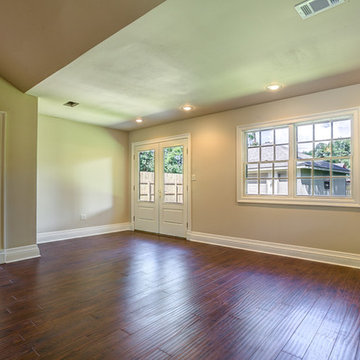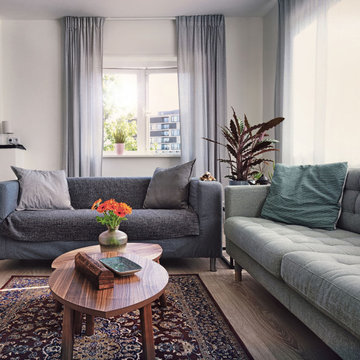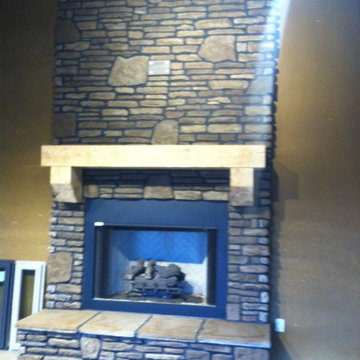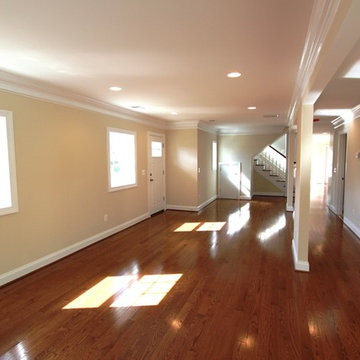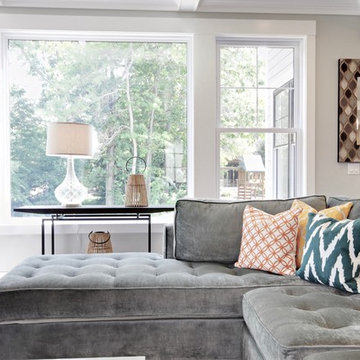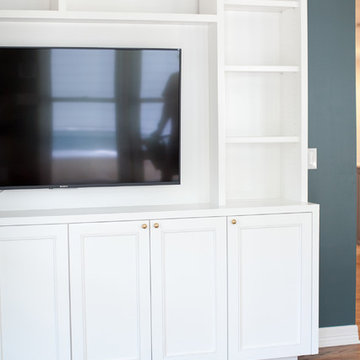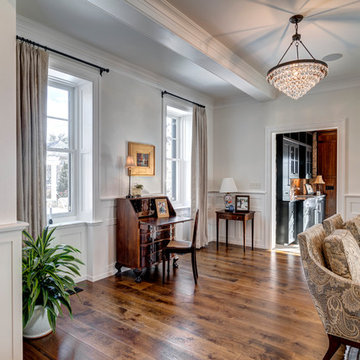Family Room Ideas
Refine by:
Budget
Sort by:Popular Today
99261 - 99280 of 601,105 photos
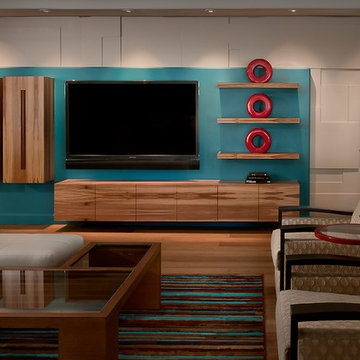
Mark Boisclair Photography
Inspiration for a modern family room remodel in Phoenix with a wall-mounted tv
Inspiration for a modern family room remodel in Phoenix with a wall-mounted tv
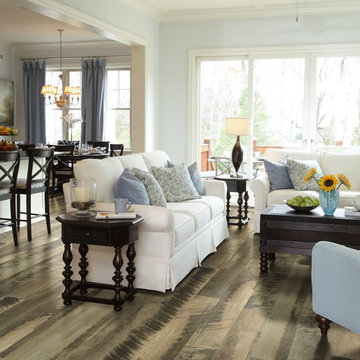
Family room - mid-sized transitional open concept medium tone wood floor and beige floor family room idea in Houston with blue walls and no tv
Find the right local pro for your project
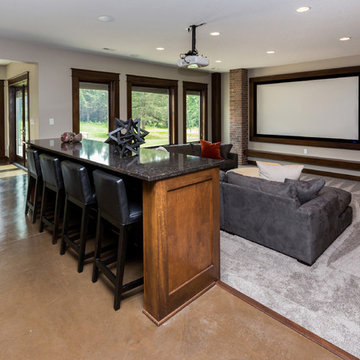
Example of a mid-sized transitional open concept carpeted family room design in Other with gray walls, no fireplace and a media wall
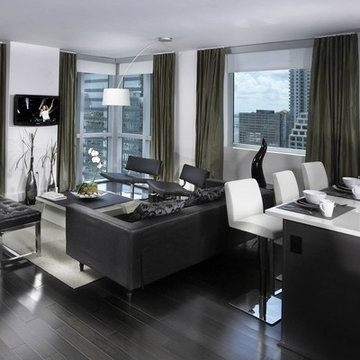
Contemporary condo
Inspiration for a small contemporary open concept dark wood floor family room remodel in Louisville with gray walls and a wall-mounted tv
Inspiration for a small contemporary open concept dark wood floor family room remodel in Louisville with gray walls and a wall-mounted tv
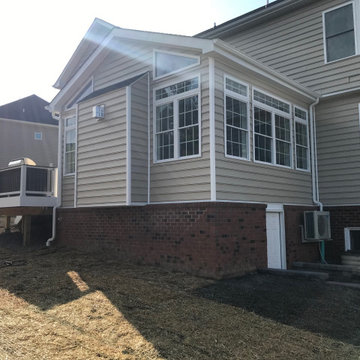
This growing family needed some added living space, so we built this sunny addition on the back of their home. They gained extra storage beneath the addition too!
Reload the page to not see this specific ad anymore
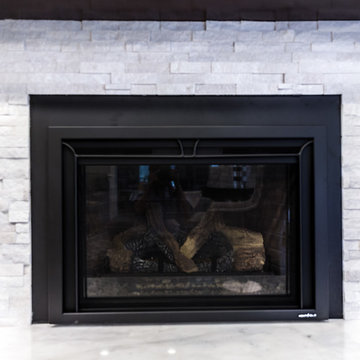
@B.CarhART
Example of a large classic enclosed medium tone wood floor family room design in Philadelphia with gray walls, a standard fireplace, a stone fireplace and a wall-mounted tv
Example of a large classic enclosed medium tone wood floor family room design in Philadelphia with gray walls, a standard fireplace, a stone fireplace and a wall-mounted tv
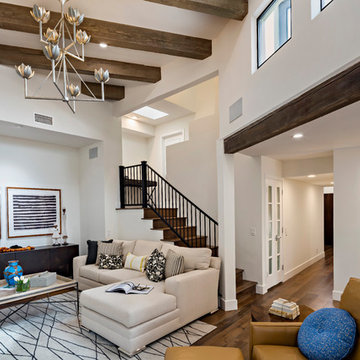
Mid-sized eclectic loft-style medium tone wood floor and brown floor game room photo in Phoenix with white walls, a standard fireplace, a tile fireplace and a wall-mounted tv
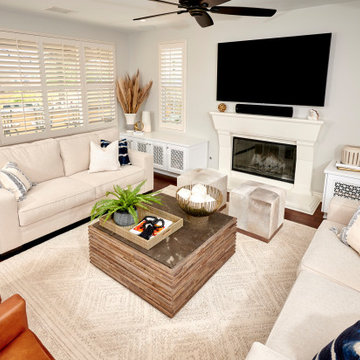
We took our clients home to the next level. A touch of glamour from every vantage point and a custom crafted the hood center stage finished in stainless and accented with matte brass. Sitting snuggly next to the custom hood are wall cabinets in a two-toned finish with X mullions. The inserts in the wall cabinets where chosen to be an antique mirror to add a big of glam but also to keep the mess hidden behind the door. It’s not just a place to cook dinner, it’s an interior design, it’s decor that deserves to be featured in a magazine. Metallic accents will give your kitchen a glamorous touch no matter its style or design: silver, bronze, rose or yellow gold work especially great in neutral black and white interiors.
Patterned, metallic, or textured, interesting backsplash tile bring this kitchen to the next level by adding character to the kitchen design. Across from the kitchen is the open family room area that lacked seating and flow.
Our design team felt like it was important to combine this kitchen and family room into a great room and not single entities. Every room should connect to those around it in some way. If they don't, you end up with a very choppy looking and disjointed home. From light redecorating to full remodels, we're here to help transform your home. Great Design. Unique Preferences. It’s our passion to connect your rooms and make them flow together.
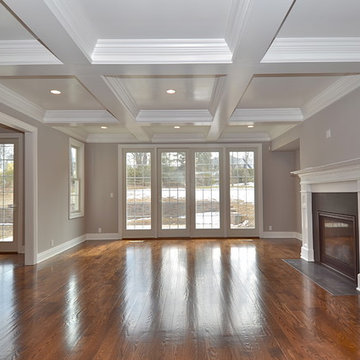
Rick Ambrose for iSeeHomes.com © 2015
Family room - traditional family room idea in New York
Family room - traditional family room idea in New York
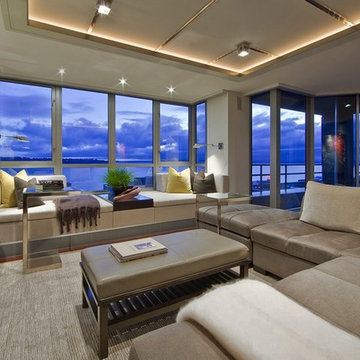
Sponsored
Galena, OH
Buckeye Restoration & Remodeling Inc.
Central Ohio's Premier Home Remodelers Since 1996
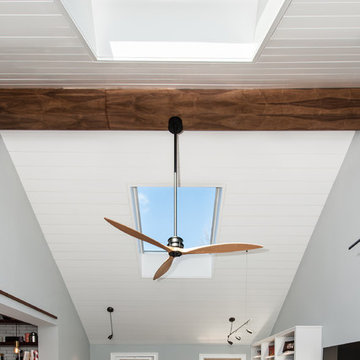
Finecraft Contractors, Inc.
Drakakis Architecture, LLC
Susie Soleimani Photography
Large cottage chic open concept dark wood floor family room library photo in DC Metro with blue walls, a standard fireplace, a brick fireplace and a wall-mounted tv
Large cottage chic open concept dark wood floor family room library photo in DC Metro with blue walls, a standard fireplace, a brick fireplace and a wall-mounted tv
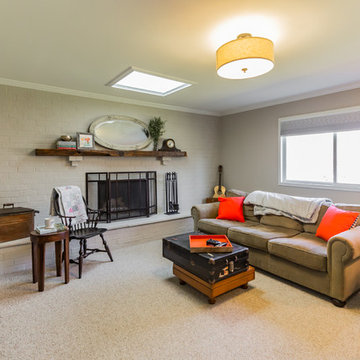
This family room was a complete blank slate. Well, with the exception of the sofa and chair. After shopping in the homeowner's basement, we found the amazing vintage mirror and other accessories to make this room pop! The trunk is serving as a make-shift ottoman by placing it on top of a gaming table. Although it looks a little off center in this photo, it actually works well in the room. The curtains missed the photo shoot but were added prior to showings starting. Creating two seating spaces - one to hang out and watch tv and a second to curl up by the fire with a good book and a cup of joe, made this room homey as an be!
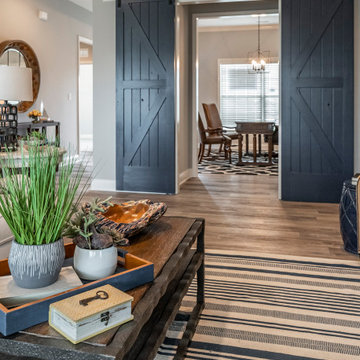
The Marshall plan is an open layout ranch with three bedrooms and two baths. A second floor bonus room option is available with half bath or full bath offered, along with an unfinished storage area over the garage. Main living areas include a flex room open to the entry and a large family room with optional built-in bookcases and fireplace. The kitchen features a serving/dining counter, breakfast area, and pantry. A covered patio is included at the rear of the home and sheltered by the breakfast area and master bedroom wings of the house for maximum privacy. The primary bedroom suite overlooks the rear yard and includes a spacious bedroom with trey ceiling, a luxury bath with garden tub, separate shower, double vanity, linen closet, and a large walk-in closet. The utility room with folding area can be accessed through the family room or primary bath. Two front elevations are offered, both with covered porch and hip roof elements and varied gable designs.
Family Room Ideas

Sponsored
Sunbury, OH
J.Holderby - Renovations
Franklin County's Leading General Contractors - 2X Best of Houzz!
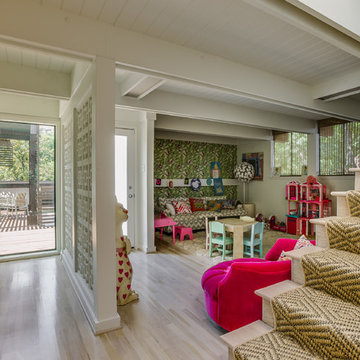
Shoot2sell
Interior Furnishings/Finishes: Moser Yeaman
Inspiration for an eclectic light wood floor family room remodel in Dallas with white walls
Inspiration for an eclectic light wood floor family room remodel in Dallas with white walls
4964






