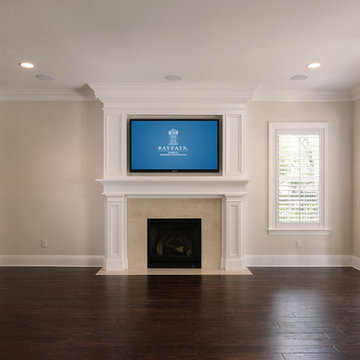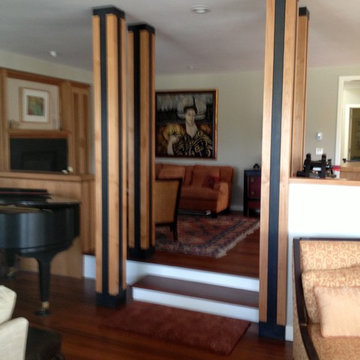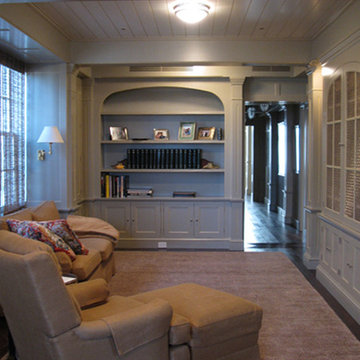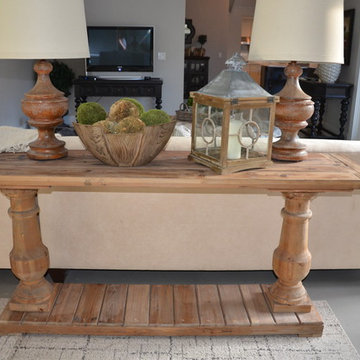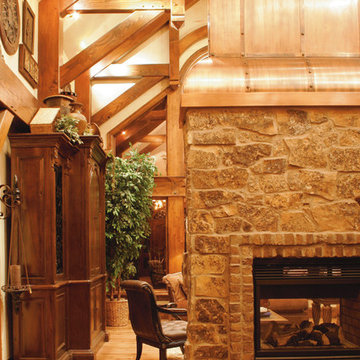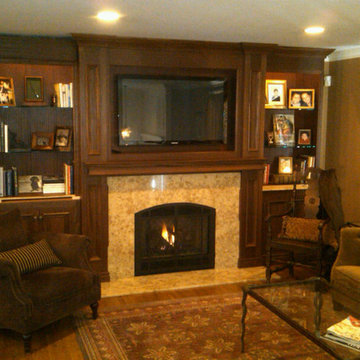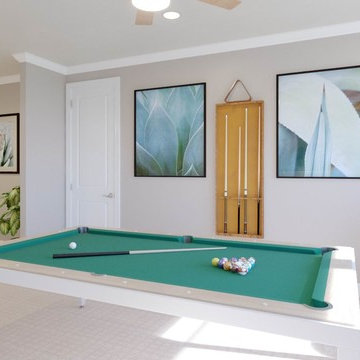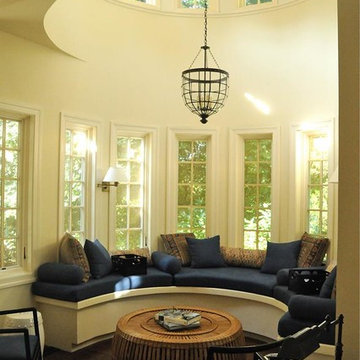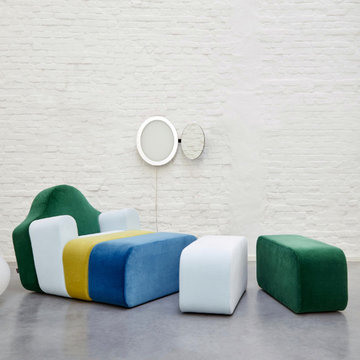Family Room Ideas
Refine by:
Budget
Sort by:Popular Today
13541 - 13560 of 600,870 photos
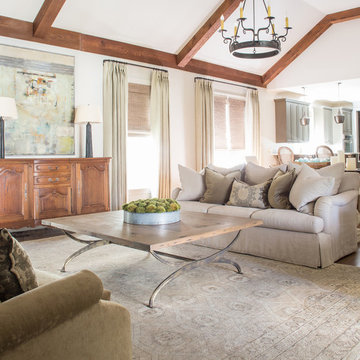
Julie Ross
Open concept medium tone wood floor family room photo in Other with white walls, a standard fireplace, a wood fireplace surround and a wall-mounted tv
Open concept medium tone wood floor family room photo in Other with white walls, a standard fireplace, a wood fireplace surround and a wall-mounted tv
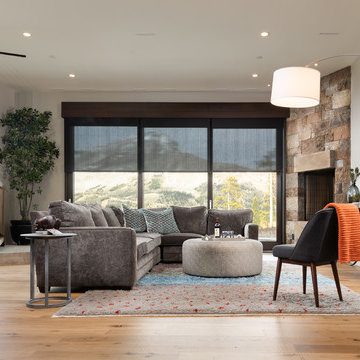
Example of a mountain style medium tone wood floor and brown floor family room design in Other with beige walls, a corner fireplace and a stone fireplace
Find the right local pro for your project
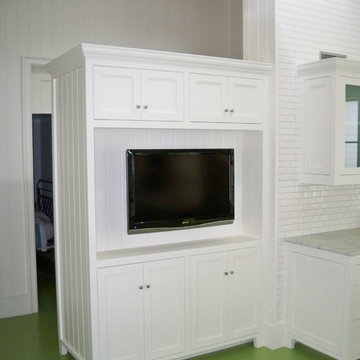
added this cabinet onto an existing kitchen. back side of cabinet is all storage
Inspiration for a mid-sized timeless open concept painted wood floor family room remodel in Orange County with white walls and a media wall
Inspiration for a mid-sized timeless open concept painted wood floor family room remodel in Orange County with white walls and a media wall
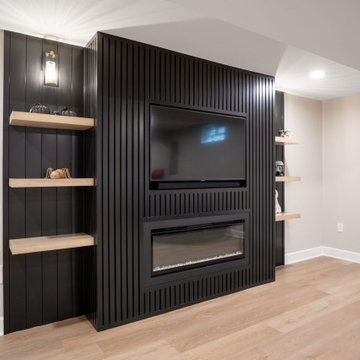
Sponsored
Hilliard, OH
Schedule a Free Consultation
Nova Design Build
Custom Premiere Design-Build Contractor | Hilliard, OH
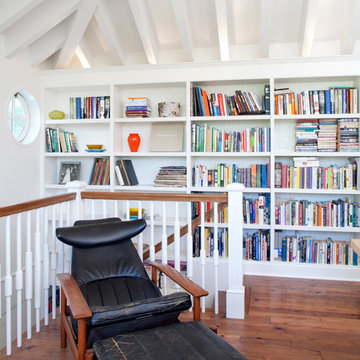
A new second story was added with a home office/ loft space. The new structural ceiling beams were all exposed and painted. The room is lined with custom bookshelves that have uplighting hidden behind the crown. The railing is a custom design in painted wood.
Photo by Lee Manning Photography
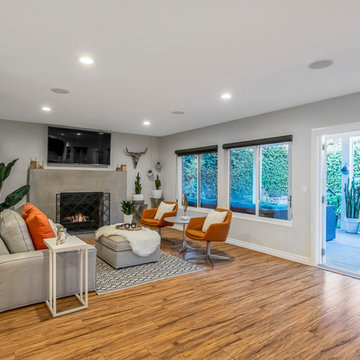
Maddox Photography
Family room - large contemporary open concept light wood floor and brown floor family room idea in Los Angeles with gray walls, a standard fireplace, a concrete fireplace and a wall-mounted tv
Family room - large contemporary open concept light wood floor and brown floor family room idea in Los Angeles with gray walls, a standard fireplace, a concrete fireplace and a wall-mounted tv
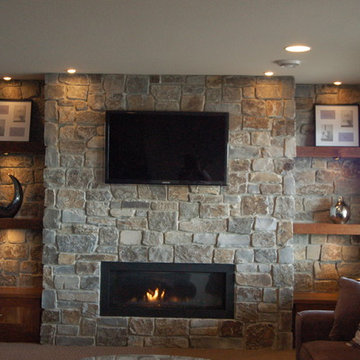
This house has a fun mix of modern touches and cozy comfort.
Inspiration for a timeless family room remodel in Other
Inspiration for a timeless family room remodel in Other

Sponsored
Plain City, OH
Kuhns Contracting, Inc.
Central Ohio's Trusted Home Remodeler Specializing in Kitchens & Baths
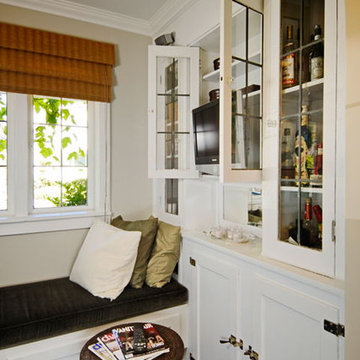
This house had been deteriorating and in use as a rental until 2005 when a series of renovations were begun to erase years of neglect. An awkward daylight basement was gutted down to bare earth to create a guest suite, extra kitchen, storage, laundry, and media room. The walls of the main floor were re-plastered to eliminate a heavy stucco texture. The kitchen and powder room were gutted. And a breakfast room was re-imagined as a small TV room and lounge off the kitchen. One of the four bedrooms on the top floor was converted to a home office while the smallest of the bedrooms was converted to a walk-in-closet.
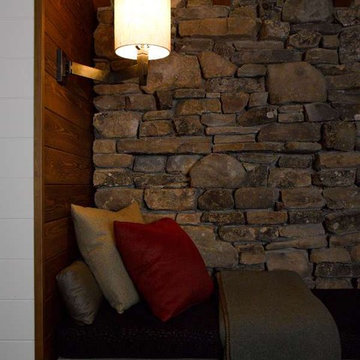
Architecture by Bosworth Hoedemaker
Interior Design by Garret Cord Werner
This San Juan Islands retreat is based on the idea of camp. It provides places to come together as a family and ways of retreating into small personal spaces. A main house has four public spaces arranged along a central axis – the kitchen, dining room, living room, and den. Behind these more generous spaces are a fireplace inglenook, mud room, laundry, office, and bath. Other buildings in the compound include a master cabin, writer’s hut, guest cabin, barn, and picnic shelter. With the exception of the barn, the buildings are located along a contour of the sloped site and connected between and through the buildings by a continuous path.
Family Room Ideas

Sponsored
Plain City, OH
Kuhns Contracting, Inc.
Central Ohio's Trusted Home Remodeler Specializing in Kitchens & Baths
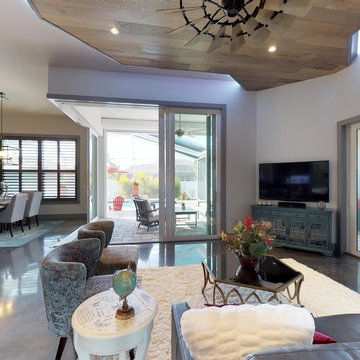
Huge beach style open concept concrete floor and black floor family room photo in Miami with gray walls, no fireplace and a wall-mounted tv
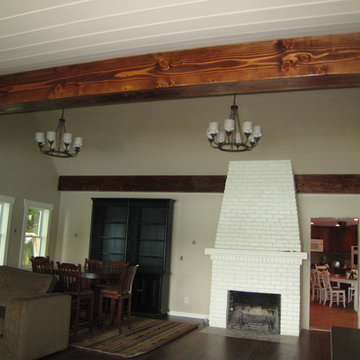
Katie Drake
Example of a beach style family room design in Chicago
Example of a beach style family room design in Chicago
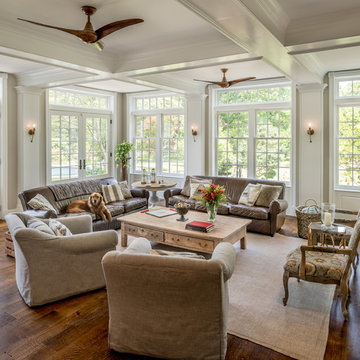
Angle Eye Photography
Family room - large country open concept brown floor and dark wood floor family room idea in Philadelphia with beige walls
Family room - large country open concept brown floor and dark wood floor family room idea in Philadelphia with beige walls
678






