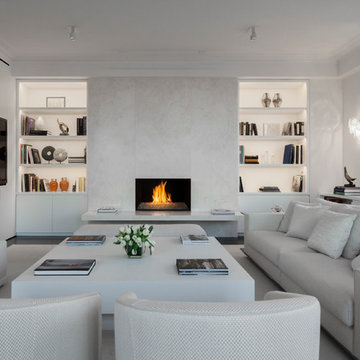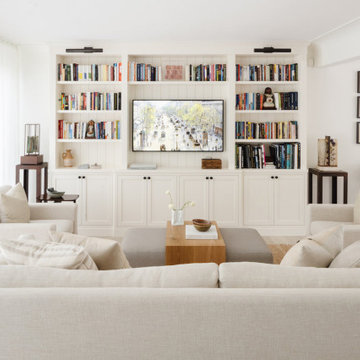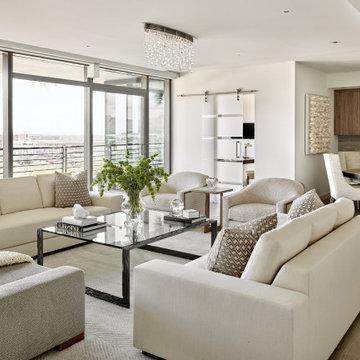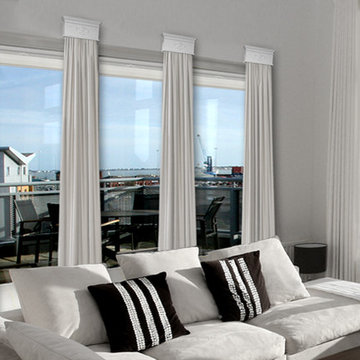Family Room Ideas
Refine by:
Budget
Sort by:Popular Today
3981 - 4000 of 600,737 photos

Tyler Henderson
tylermarkhenderson.com
Example of a small urban open concept concrete floor family room design in San Luis Obispo with white walls and a tv stand
Example of a small urban open concept concrete floor family room design in San Luis Obispo with white walls and a tv stand
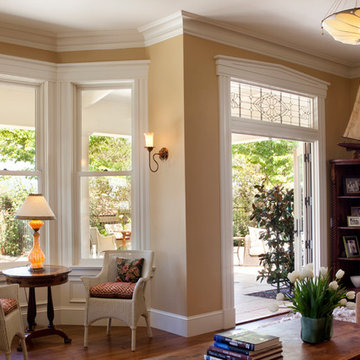
This eclectic living room was dressed up with a combination of Fortuny and local artisan lighting sconces. The mix of contemporary and French antiques create a peaceful environment.
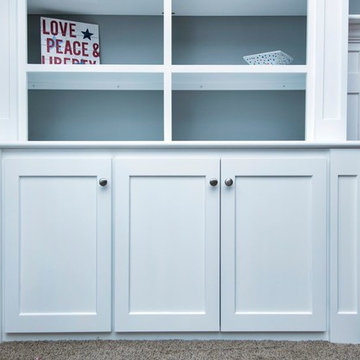
Family room - mid-sized traditional enclosed carpeted and gray floor family room idea in Columbus with blue walls, a standard fireplace, a brick fireplace and a wall-mounted tv
Find the right local pro for your project
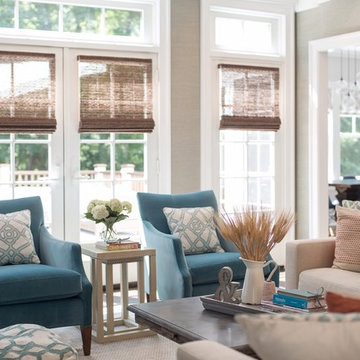
Turquoise chairs, sectional, flax sectional, natural sectional, gray grasscloth wallpaper, tv above fireplace, stained mantle, woven wood, cordless woven wood, cordless blinds, gray and whit rug, sofa table, console table, x bench, turquoise poufs, concrete coffee table, gray tray, accessories, geometric pillows
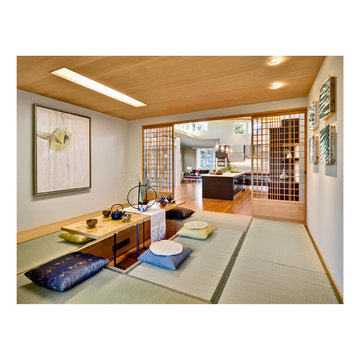
Photography by: Bob Jansons H&H Productions
Small minimalist enclosed family room photo in San Francisco with gray walls
Small minimalist enclosed family room photo in San Francisco with gray walls

Inspiration for a large country open concept brown floor, dark wood floor, exposed beam, vaulted ceiling and wood ceiling family room remodel in Austin with a standard fireplace, a stone fireplace, a media wall and white walls
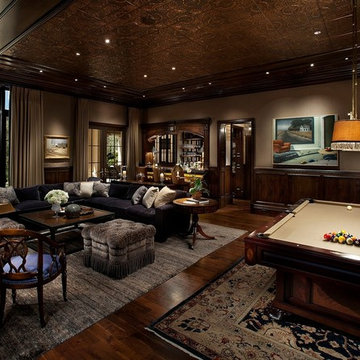
Dino Tonn
Large elegant enclosed dark wood floor game room photo in Phoenix with brown walls and no tv
Large elegant enclosed dark wood floor game room photo in Phoenix with brown walls and no tv
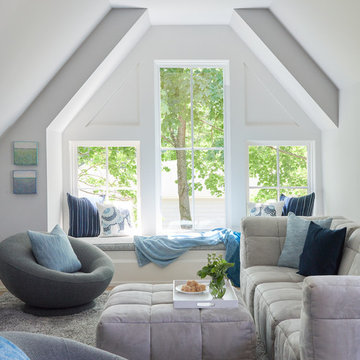
Inspiration for a coastal carpeted and gray floor family room remodel in New York with white walls
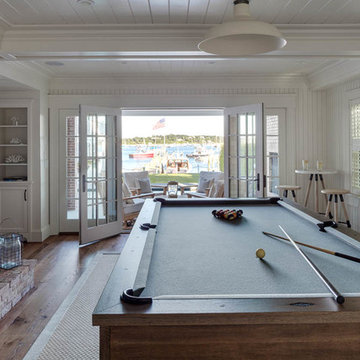
Greg Premru
Example of a mid-sized beach style open concept medium tone wood floor game room design in Boston with white walls, a brick fireplace, a wall-mounted tv and a two-sided fireplace
Example of a mid-sized beach style open concept medium tone wood floor game room design in Boston with white walls, a brick fireplace, a wall-mounted tv and a two-sided fireplace
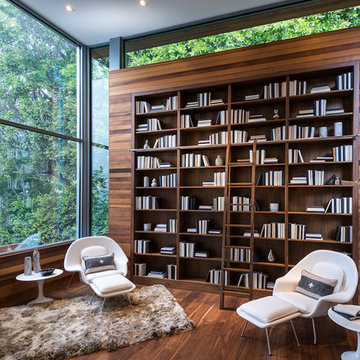
Photography by Todd Goodman / LA Light
Family room - contemporary dark wood floor and brown floor family room idea in Los Angeles with brown walls
Family room - contemporary dark wood floor and brown floor family room idea in Los Angeles with brown walls
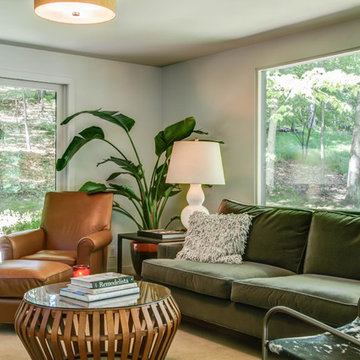
Example of a large mid-century modern loft-style carpeted family room design in Grand Rapids with white walls, no fireplace and no tv
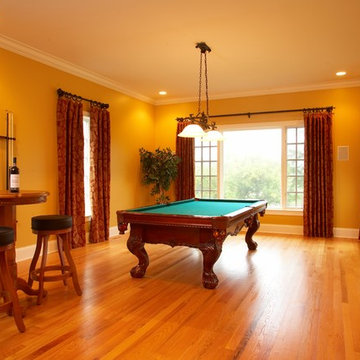
Sponsored
London, OH
Fine Designs & Interiors, Ltd.
Columbus Leading Interior Designer - Best of Houzz 2014-2022
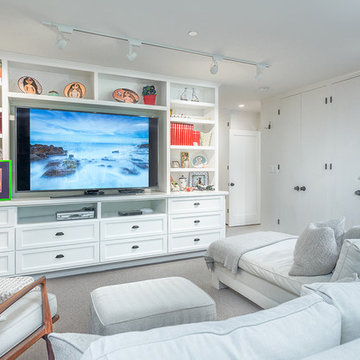
Example of a transitional carpeted and gray floor family room design in Santa Barbara with white walls and a media wall
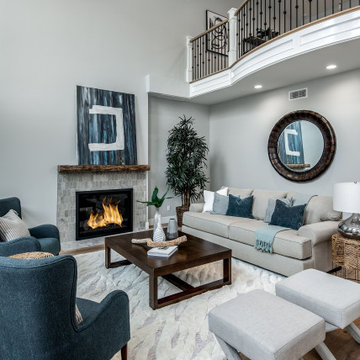
Family room - large mediterranean light wood floor and beige floor family room idea in San Diego with a bar, gray walls, a standard fireplace, a tile fireplace and a wall-mounted tv
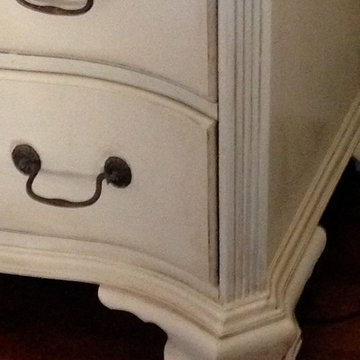
We love the art of rePURPOSING and reLOVING antiques and vintage furniture.
A vintage set of oversized nightstands were redesigned in a custom design using a striped design and custom painting techniques along with chalk paint.
We have used different techniques and finishes to create the perfect style and finish to enhance our clients' decor.
Techniques & Services Include:
Silver, Gold and Pewter Metallic Finishes,
Chalk Painting,
Adding Appliques,
Enhancing or Replacing Hardware,
Waxing/ Acrylic to add Depth and to Seal for a Long Life.
We can completely transform and enhance the beauty of your own furniture or we can search for that perfect project piece to rePURPOSE for you.
We have many ideas and techniques so hold onto that treasured family heirloom and let's reSTYLE it for you.
KHB Interiors -
Award Winning Luxury Interior Design Specializing in Creating UNIQUE Homes and Spaces for Clients in Old Metairie, Lakeview, Uptown and all of New Orleans.
We are one of the only interior design firms specializing in marrying the old historic elements with new transitional pieces. Blending your antiques with new pieces will give you a UNIQUE home that will make a lasting statement.
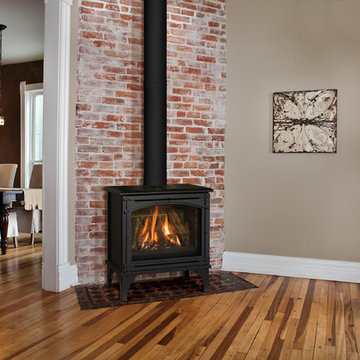
Our Birchwood 20 free standing stove can fit almost anywhere. Worried about not getting enough heat in your your loft? Fit a small Birchwood 20 free standing stove in, and worry no more!
Family Room Ideas
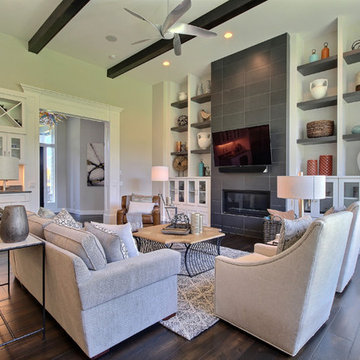
The Aerius - Modern American Craftsman in Ridgefield Washington by Cascade West Development Inc.
Upon opening the 8ft tall door and entering the foyer an immediate display of light, color and energy is presented to us in the form of 13ft coffered ceilings, abundant natural lighting and an ornate glass chandelier. Beckoning across the hall an entrance to the Great Room is beset by the Master Suite, the Den, a central stairway to the Upper Level and a passageway to the 4-bay Garage and Guest Bedroom with attached bath. Advancement to the Great Room reveals massive, built-in vertical storage, a vast area for all manner of social interactions and a bountiful showcase of the forest scenery that allows the natural splendor of the outside in. The sleek corner-kitchen is composed with elevated countertops. These additional 4in create the perfect fit for our larger-than-life homeowner and make stooping and drooping a distant memory. The comfortable kitchen creates no spatial divide and easily transitions to the sun-drenched dining nook, complete with overhead coffered-beam ceiling. This trifecta of function, form and flow accommodates all shapes and sizes and allows any number of events to be hosted here. On the rare occasion more room is needed, the sliding glass doors can be opened allowing an out-pour of activity. Almost doubling the square-footage and extending the Great Room into the arboreous locale is sure to guarantee long nights out under the stars.
Cascade West Facebook: https://goo.gl/MCD2U1
Cascade West Website: https://goo.gl/XHm7Un
These photos, like many of ours, were taken by the good people of ExposioHDR - Portland, Or
Exposio Facebook: https://goo.gl/SpSvyo
Exposio Website: https://goo.gl/Cbm8Ya
200






