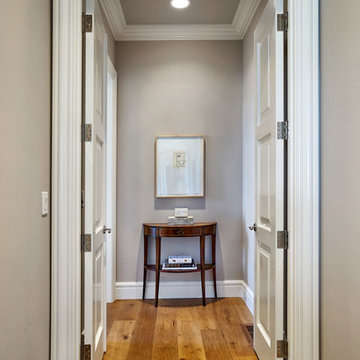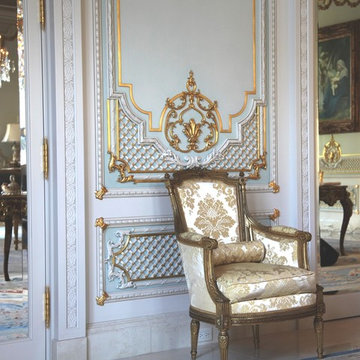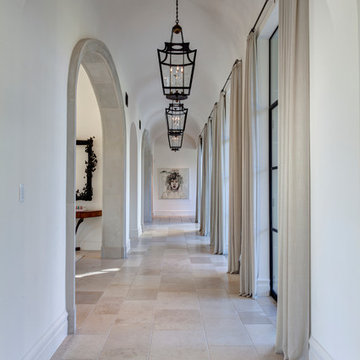Hallway Ideas
Refine by:
Budget
Sort by:Popular Today
41 - 60 of 6,942 photos
Item 1 of 2
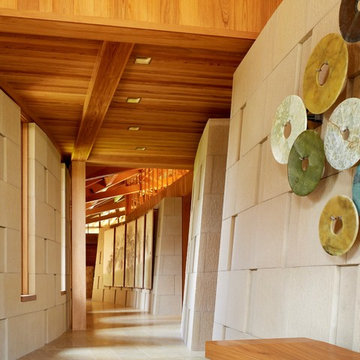
Photography by Joe Fletcher Photo
Island style beige floor hallway photo in Hawaii with beige walls
Island style beige floor hallway photo in Hawaii with beige walls
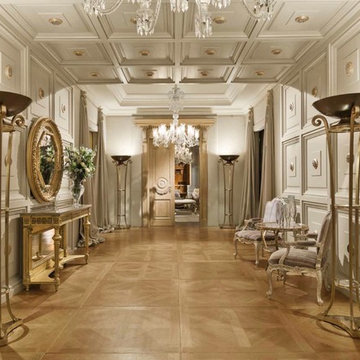
provasi
Example of a huge classic light wood floor hallway design in Orange County with beige walls
Example of a huge classic light wood floor hallway design in Orange County with beige walls
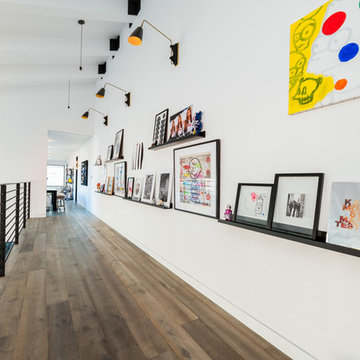
Huge trendy gray floor and medium tone wood floor hallway photo in Los Angeles with white walls
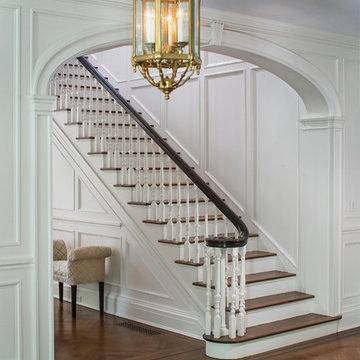
Jonathan Wallen
Inspiration for a huge timeless medium tone wood floor and brown floor hallway remodel in New York with white walls
Inspiration for a huge timeless medium tone wood floor and brown floor hallway remodel in New York with white walls
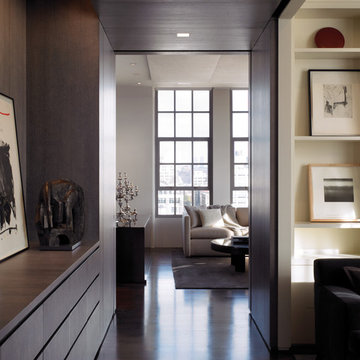
Photography by Nathan Kirkman
Hallway - large modern dark wood floor hallway idea in New York with gray walls
Hallway - large modern dark wood floor hallway idea in New York with gray walls
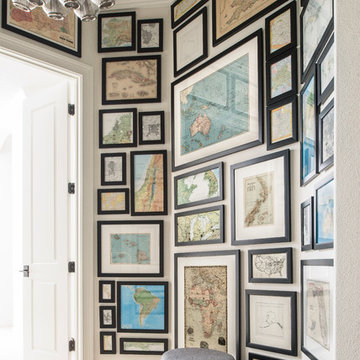
Stephen Allen Photography
Small trendy travertine floor hallway photo in Orlando with white walls
Small trendy travertine floor hallway photo in Orlando with white walls
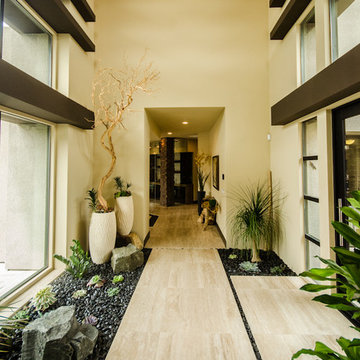
Private Residence
Photography by Scolari
Example of a large trendy beige floor hallway design in Las Vegas with beige walls
Example of a large trendy beige floor hallway design in Las Vegas with beige walls
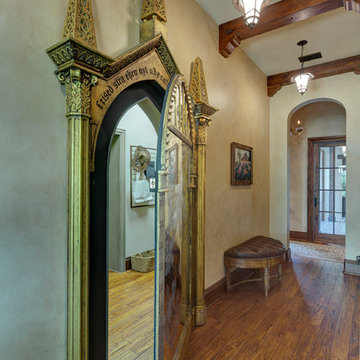
Lawrence Taylor Photography
Hallway - mediterranean medium tone wood floor hallway idea in Orlando with blue walls
Hallway - mediterranean medium tone wood floor hallway idea in Orlando with blue walls
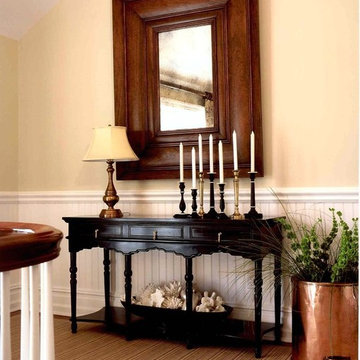
A large wood framed mirror adorns the wall of this traditional hallway.
Photography by Patrik Rytikangas
Example of a classic hallway design in New York
Example of a classic hallway design in New York
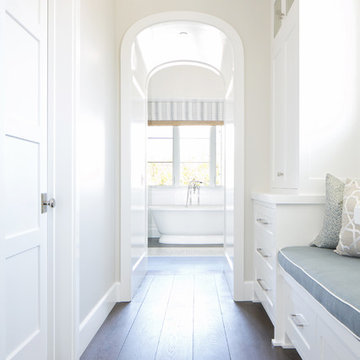
Photography by Ryan Gavin
Example of a mid-sized transitional dark wood floor hallway design in Orange County with white walls
Example of a mid-sized transitional dark wood floor hallway design in Orange County with white walls
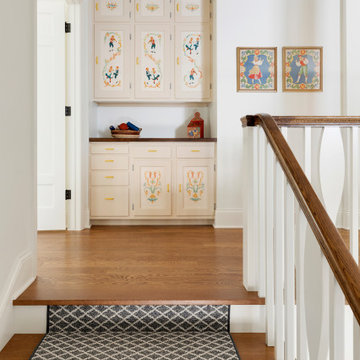
At the top of the stairs, a custom niche was created by the architect to fit something special - reclaimed cabinets from the original cottage on the property. This Rosemal cabinets were refreshed only by custom matches paint applied to the frame - the doors stayed original. A new alder wood top was added to replace the laminate that had been used since it was in the cottage's kitchen for about 80 years.
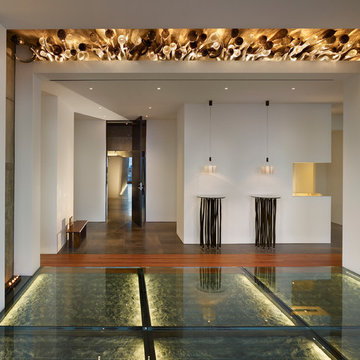
The Clients contacted Cecil Baker + Partners to reconfigure and remodel the top floor of a prominent Philadelphia high-rise into an urban pied-a-terre. The forty-five story apartment building, overlooking Washington Square Park and its surrounding neighborhoods, provided a modern shell for this truly contemporary renovation. Originally configured as three penthouse units, the 8,700 sf interior, as well as 2,500 square feet of terrace space, was to become a single residence with sweeping views of the city in all directions.
The Client’s mission was to create a city home for collecting and displaying contemporary glass crafts. Their stated desire was to cast an urban home that was, in itself, a gallery. While they enjoy a very vital family life, this home was targeted to their urban activities - entertainment being a central element.
The living areas are designed to be open and to flow into each other, with pockets of secondary functions. At large social events, guests feel free to access all areas of the penthouse, including the master bedroom suite. A main gallery was created in order to house unique, travelling art shows.
Stemming from their desire to entertain, the penthouse was built around the need for elaborate food preparation. Cooking would be visible from several entertainment areas with a “show” kitchen, provided for their renowned chef. Secondary preparation and cleaning facilities were tucked away.
The architects crafted a distinctive residence that is framed around the gallery experience, while also incorporating softer residential moments. Cecil Baker + Partners embraced every element of the new penthouse design beyond those normally associated with an architect’s sphere, from all material selections, furniture selections, furniture design, and art placement.
Barry Halkin and Todd Mason Photography
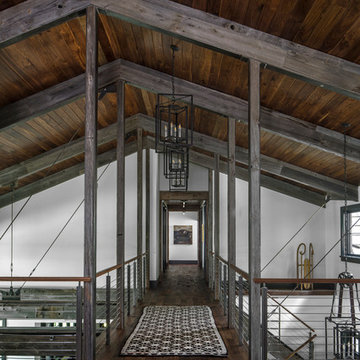
Tucked away in the backwoods of Torch Lake, this home marries “rustic” with the sleek elegance of modern. The combination of wood, stone and metal textures embrace the charm of a classic farmhouse. Although this is not your average farmhouse. The home is outfitted with a high performing system that seamlessly works with the design and architecture.
The tall ceilings and windows allow ample natural light into the main room. Spire Integrated Systems installed Lutron QS Wireless motorized shades paired with Hartmann & Forbes windowcovers to offer privacy and block harsh light. The custom 18′ windowcover’s woven natural fabric complements the organic esthetics of the room. The shades are artfully concealed in the millwork when not in use.
Spire installed B&W in-ceiling speakers and Sonance invisible in-wall speakers to deliver ambient music that emanates throughout the space with no visual footprint. Spire also installed a Sonance Landscape Audio System so the homeowner can enjoy music outside.
Each system is easily controlled using Savant. Spire personalized the settings to the homeowner’s preference making controlling the home efficient and convenient.
Builder: Widing Custom Homes
Architect: Shoreline Architecture & Design
Designer: Jones-Keena & Co.
Photos by Beth Singer Photographer Inc.
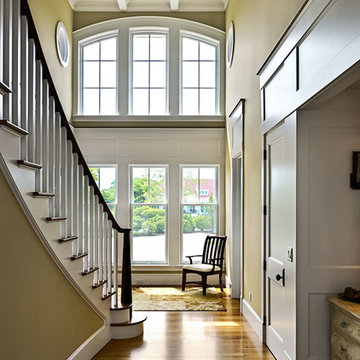
Photo Credit: Rob Karosis
Large elegant medium tone wood floor hallway photo in Boston with green walls
Large elegant medium tone wood floor hallway photo in Boston with green walls
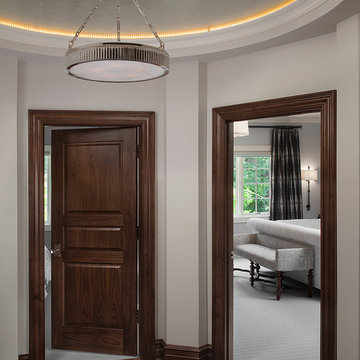
Builder: J. Peterson Homes
Interior Designer: Francesca Owens
Photographers: Ashley Avila Photography, Bill Hebert, & FulView
Capped by a picturesque double chimney and distinguished by its distinctive roof lines and patterned brick, stone and siding, Rookwood draws inspiration from Tudor and Shingle styles, two of the world’s most enduring architectural forms. Popular from about 1890 through 1940, Tudor is characterized by steeply pitched roofs, massive chimneys, tall narrow casement windows and decorative half-timbering. Shingle’s hallmarks include shingled walls, an asymmetrical façade, intersecting cross gables and extensive porches. A masterpiece of wood and stone, there is nothing ordinary about Rookwood, which combines the best of both worlds.
Once inside the foyer, the 3,500-square foot main level opens with a 27-foot central living room with natural fireplace. Nearby is a large kitchen featuring an extended island, hearth room and butler’s pantry with an adjacent formal dining space near the front of the house. Also featured is a sun room and spacious study, both perfect for relaxing, as well as two nearby garages that add up to almost 1,500 square foot of space. A large master suite with bath and walk-in closet which dominates the 2,700-square foot second level which also includes three additional family bedrooms, a convenient laundry and a flexible 580-square-foot bonus space. Downstairs, the lower level boasts approximately 1,000 more square feet of finished space, including a recreation room, guest suite and additional storage.
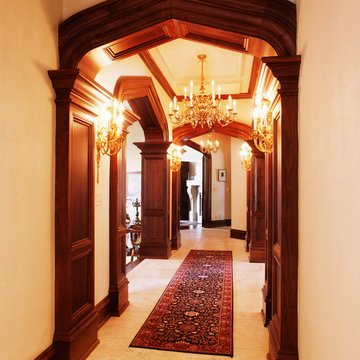
This photo shows the attention to detail that was given to every inch of the home including the hallway.
Photo by Fisheye Studios, Hiawatha, Iowa
Inspiration for a large mediterranean travertine floor hallway remodel in Cedar Rapids with beige walls
Inspiration for a large mediterranean travertine floor hallway remodel in Cedar Rapids with beige walls
Hallway Ideas
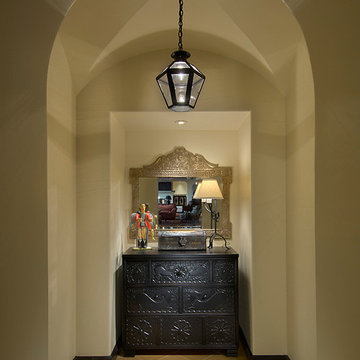
Mark Bosclair
Mid-sized tuscan dark wood floor hallway photo in Phoenix with beige walls
Mid-sized tuscan dark wood floor hallway photo in Phoenix with beige walls
3






