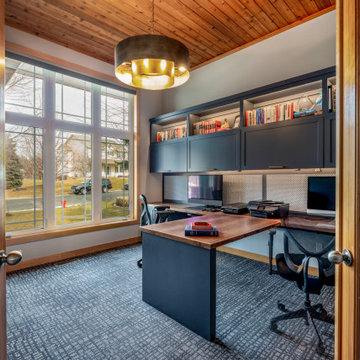Home Office Ideas
Refine by:
Budget
Sort by:Popular Today
2281 - 2300 of 337,806 photos
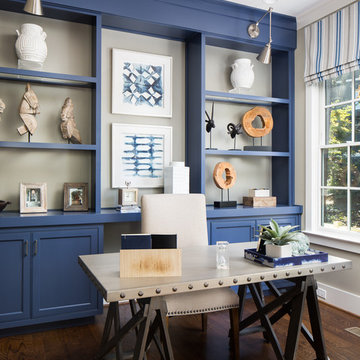
Navy blue built-ins in the home office of the Southern Living Inspired Home in Mt Laurel.
Built by Mt Laurel's Town Builders
Photo by Tommy Daspit
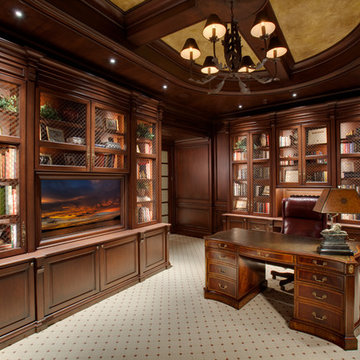
Inspiration for a timeless freestanding desk carpeted and multicolored floor home office library remodel in DC Metro
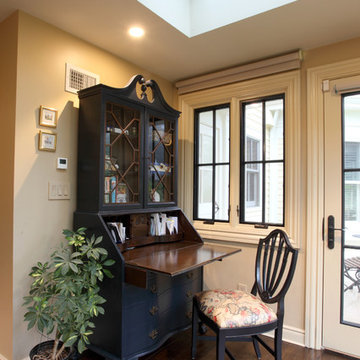
The vintage secretary was finished by Ariana Hoffman & Co. / AH & Co. We began with Benjamin Moore, HC-158, Newburg Green in a high sheen and then a glaze that was applied to the top. We left the original wood finish on the interior and mullions. The desk chair is also vintage - painted and re-upholstered.
Find the right local pro for your project
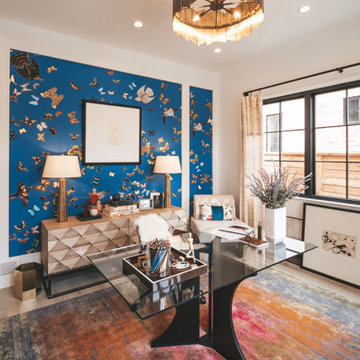
This office was created for the Designer Showhouse, and our vision was to represent female empowerment. We wanted the office to reflect the life of a vibrant and empowered woman. Someone that’s busy, on the go, well-traveled, and full of energy. The space also reflected other aspects of this woman’s role as the head of a family and the rock that provides calm, peace, and comfort to everyone around her.
We showcased these qualities with decor like the built-in library – busy, chaotic yet organized; the tone and color of the wallpaper; and the furniture we chose. The bench by the window is part of our SORELLA Furniture line, which is also the result of female leadership and empowerment. The result is a calm, harmonious, and peaceful design language.
---
Project designed by Montecito interior designer Margarita Bravo. She serves Montecito as well as surrounding areas such as Hope Ranch, Summerland, Santa Barbara, Isla Vista, Mission Canyon, Carpinteria, Goleta, Ojai, Los Olivos, and Solvang.
---
For more about MARGARITA BRAVO, click here: https://www.margaritabravo.com/
To learn more about this project, click here:
https://www.margaritabravo.com/portfolio/denver-office-design-woman/
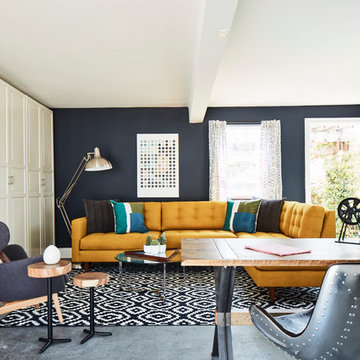
Everyone needs a little space of their own. Whether it’s a cozy reading nook for a busy mom to curl up in at the end of a long day, a quiet corner of a living room for an artist to get inspired, or a mancave where die-hard sports fans can watch the game without distraction. Even Emmy-award winning “This Is Us” actor Sterling K. Brown was feeling like he needed a place where he could go to be productive (as well as get some peace and quiet). Sterling’s Los Angeles house is home to him, his wife, and two of their two sons – so understandably, it can feel a little crazy.
Sterling reached out to interior designer Kyle Schuneman of Apt2B to help convert his garage into a man-cave / office into a space where he could conduct some of his day-to-day tasks, run his lines, or just relax after a long day. As Schuneman began to visualize Sterling’s “creative workspace”, he and the Apt2B team reached out Paintzen to make the process a little more colorful.
The room was full of natural light, which meant we could go bolder with color. Schuneman selected a navy blue – one of the season’s most popular shades (especially for mancaves!) in a flat finish for the walls. The color was perfect for the space; it paired well with the concrete flooring, which was covered with a blue-and-white patterned area rug, and had plenty of personality. (Not to mention it makes a lovely backdrop for an Emmy, don’t you think?)
Schuneman’s furniture selection was done with the paint color in mind. He chose a bright, bold sofa in a mustard color, and used lots of wood and metal accents throughout to elevate the space and help it feel more modern and sophisticated. A work table was added – where we imagine Sterling will spend time reading scripts and getting work done – and there is plenty of space on the walls and in glass-faced cabinets, of course, to display future Emmy’s in the years to come. However, the large mounted TV and ample seating in the room means this space can just as well be used hosting get-togethers with friends.
We think you’ll agree that the final product was stunning. The rich navy walls paired with Schuneman’s decor selections resulted in a space that is smart, stylish, and masculine. Apt2B turned a standard garage into a sleek home office and Mancave for Sterling K. Brown, and our team at Paintzen was thrilled to be a part of the process.
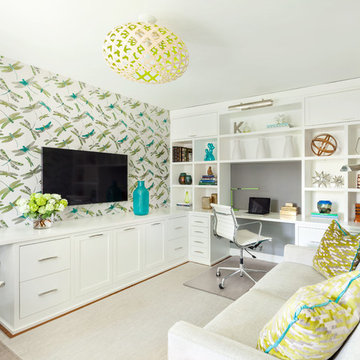
Regan Wood Photography
Example of a transitional built-in desk beige floor study room design in New York with multicolored walls
Example of a transitional built-in desk beige floor study room design in New York with multicolored walls
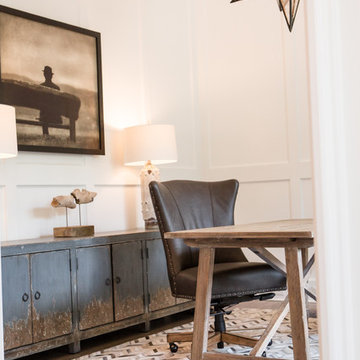
Mid-sized eclectic freestanding desk medium tone wood floor and brown floor home office photo in Atlanta with white walls and no fireplace
Reload the page to not see this specific ad anymore
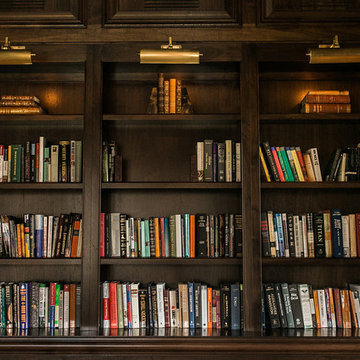
Example of a mid-sized classic medium tone wood floor and brown floor home office design in Baltimore with brown walls and no fireplace
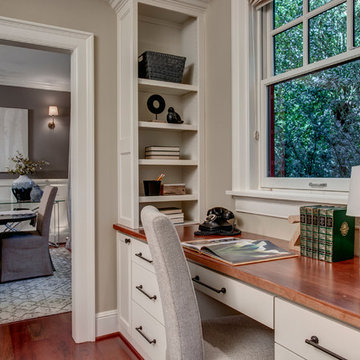
John Willbanks
Example of a small transitional built-in desk medium tone wood floor and beige floor home office library design in Seattle with beige walls
Example of a small transitional built-in desk medium tone wood floor and beige floor home office library design in Seattle with beige walls
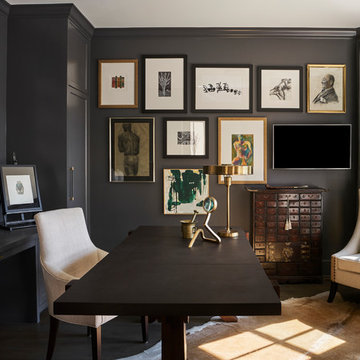
Study room - transitional freestanding desk dark wood floor study room idea in Chicago with black walls
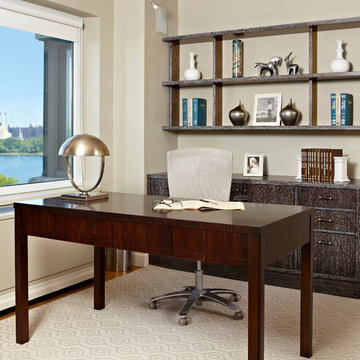
Study room - large transitional freestanding desk light wood floor study room idea in Boston with beige walls and no fireplace
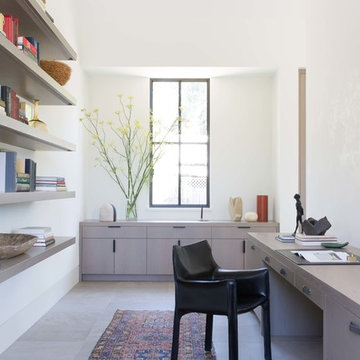
Study room - farmhouse built-in desk gray floor study room idea in San Francisco with white walls and no fireplace
Reload the page to not see this specific ad anymore
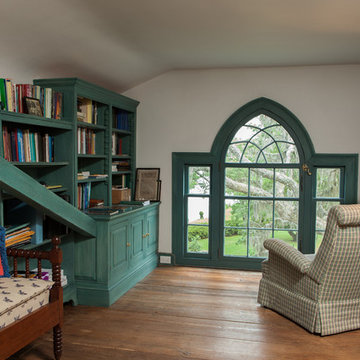
Andrew Sherman www.AndrewSherman.co
Home office - traditional home office idea in Charleston
Home office - traditional home office idea in Charleston
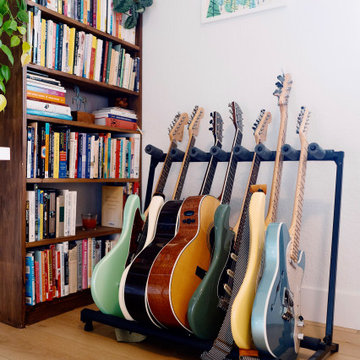
A classic select grade natural oak flooring. Timeless and versatile.
Inspiration for a mid-sized eclectic freestanding desk vinyl floor and beige floor home studio remodel in Los Angeles with white walls
Inspiration for a mid-sized eclectic freestanding desk vinyl floor and beige floor home studio remodel in Los Angeles with white walls
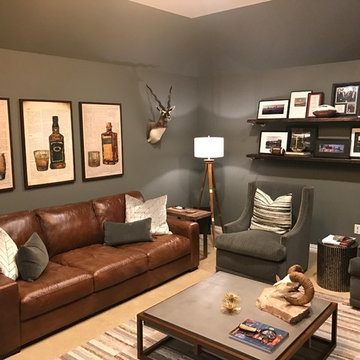
This client wanted a place he could work, watch his favorite sports and movies, and also entertain. A gorgeous rustic luxe man cave (media room and home office) for an avid hunter and whiskey connoisseur. Rich leather and velvet mixed with cement and industrial piping fit the bill, giving this space the perfect blend of masculine luxury with plenty of space to work and play.
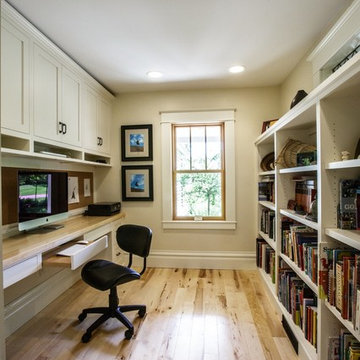
James Netz Photography
Home office - cottage built-in desk light wood floor home office idea in Other
Home office - cottage built-in desk light wood floor home office idea in Other
Home Office Ideas

Sponsored
Columbus, OH
Dave Fox Design Build Remodelers
Columbus Area's Luxury Design Build Firm | 17x Best of Houzz Winner!
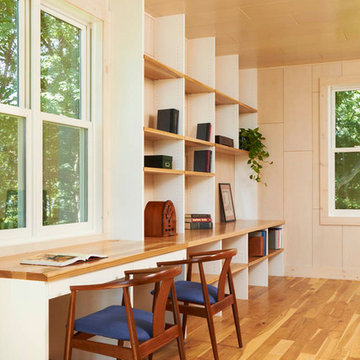
© Alyssa Lee Photography
Minimalist built-in desk home office photo in Minneapolis
Minimalist built-in desk home office photo in Minneapolis
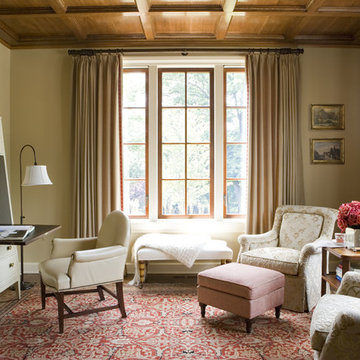
Home office - mediterranean home office idea in New York with beige walls
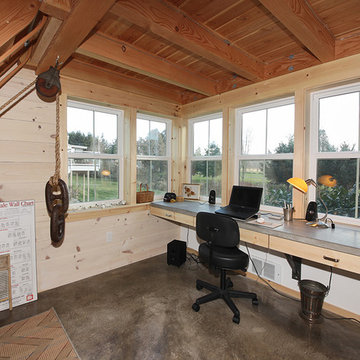
Michael Stadler - Stadler Studio
Home studio - mid-sized industrial built-in desk concrete floor home studio idea in Seattle with beige walls and no fireplace
Home studio - mid-sized industrial built-in desk concrete floor home studio idea in Seattle with beige walls and no fireplace
115







