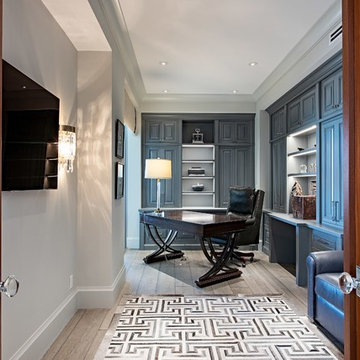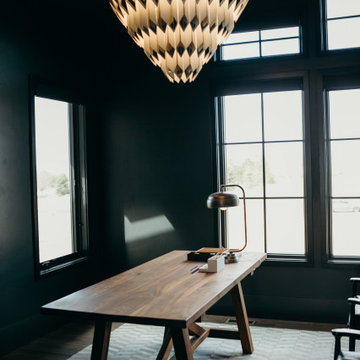Home Office Ideas
Refine by:
Budget
Sort by:Popular Today
4841 - 4860 of 338,116 photos
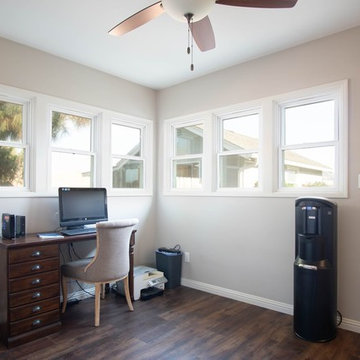
Anthony Hargus
Inspiration for a mid-sized country freestanding desk laminate floor and brown floor craft room remodel in Other with gray walls
Inspiration for a mid-sized country freestanding desk laminate floor and brown floor craft room remodel in Other with gray walls
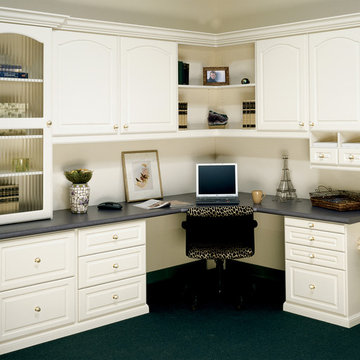
Infinity Office System with crystal brass knobs, deco doors with fluted glass, and laminate counter top.
Mid-sized elegant built-in desk study room photo in Orange County
Mid-sized elegant built-in desk study room photo in Orange County
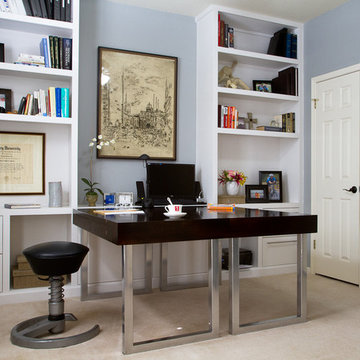
His and her desks are placed back to back forming one continuous surface. The built-ins were designed to conceal all of the homeowners computer components and office supplies, including pull out drawers for the CPU and file cabinets for each person. The built-ins were also designed to be the exact height of the desks to continue the work surface. Interior Design: Darbyshire Designs, Custom built-ins and desks designed by Darbyshire Designs (2010) and constructed by The Manufactory, Photography: Viva Pictures
Find the right local pro for your project
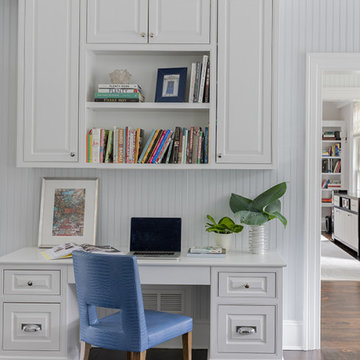
Example of a transitional freestanding desk dark wood floor, brown floor and shiplap wall home office design in Boston with white walls
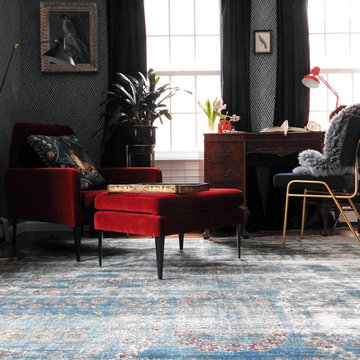
Mid-sized elegant freestanding desk medium tone wood floor and brown floor home office photo in New York with gray walls and no fireplace
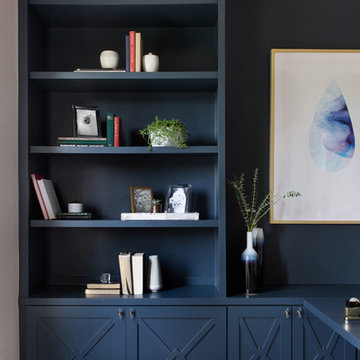
Rich colors, minimalist lines, and plenty of natural materials were implemented to this Austin home.
Project designed by Sara Barney’s Austin interior design studio BANDD DESIGN. They serve the entire Austin area and its surrounding towns, with an emphasis on Round Rock, Lake Travis, West Lake Hills, and Tarrytown.
For more about BANDD DESIGN, click here: https://bandddesign.com/
To learn more about this project, click here: https://bandddesign.com/dripping-springs-family-retreat/
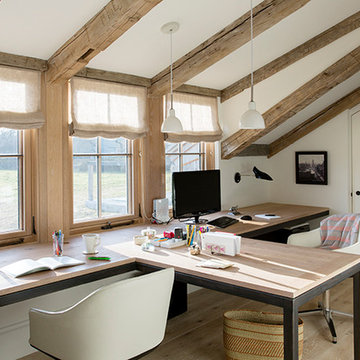
Photography by Eric Roth
Desk design by Hutker Architects
Home studio - mid-sized cottage built-in desk light wood floor and beige floor home studio idea in Boston with white walls and no fireplace
Home studio - mid-sized cottage built-in desk light wood floor and beige floor home studio idea in Boston with white walls and no fireplace

Sponsored
Westerville, OH
Fresh Pointe Studio
Industry Leading Interior Designers & Decorators | Delaware County, OH
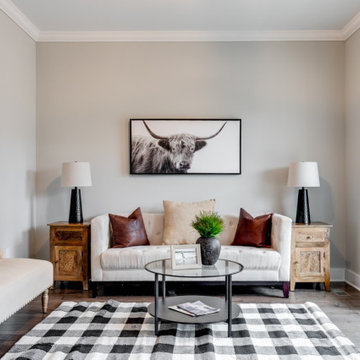
Brand new home in HOT Northside. If you are looking for the conveniences and low maintenance of new and the feel of an established historic neighborhood…Here it is! Enter this stately colonial to find lovely 2-story foyer, stunning living and dining rooms. Fabulous huge open kitchen and family room featuring huge island perfect for entertaining, tile back splash, stainless appliances, farmhouse sink and great lighting! Butler’s pantry with great storage- great staging spot for your parties. Family room with built in bookcases and gas fireplace with easy access to outdoor rear porch makes for great flow. Upstairs find a luxurious master suite. Master bath features large tiled shower and lovely slipper soaking tub. His and her closets. 3 additional bedrooms are great size. Southern bedrooms share a Jack and Jill bath and 4th bedroom has a private bath. Lovely light fixtures and great detail throughout!
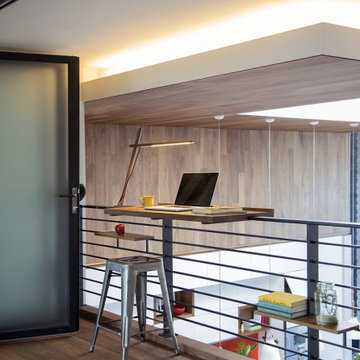
This two-story loft in Boston’s South End features walnut cladding along the wall and ceiling of the kitchen, along with Select Walnut plank flooring on the upper level. Finished with a water-based, matte-sheen finish.
Flooring: Select Walnut Plank Flooring in 4″ widths
Finish: Vermont Plank Flooring Weston Finish
Architecture & Design by ZeroEnergy Design
Construction by Ralph S Osmond
Photography by Eric Roth
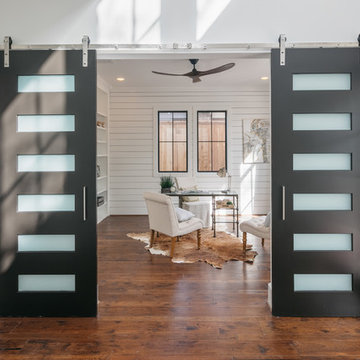
Huge cottage freestanding desk dark wood floor, brown floor and shiplap wall study room photo in Houston
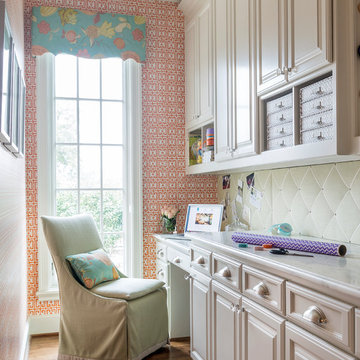
Elegant built-in desk medium tone wood floor and brown floor craft room photo in Dallas with multicolored walls and no fireplace
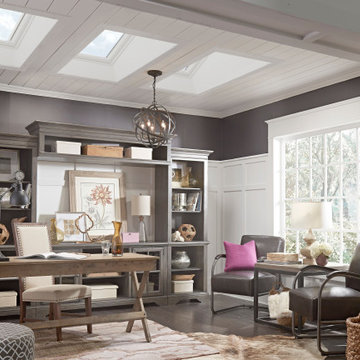
VELUX No Leak Solar Powered "Fresh Air" skylights with shades bathe home office spaces with natural light and fresh air for a creative, productive workspace.

Sponsored
Columbus, OH
Dave Fox Design Build Remodelers
Columbus Area's Luxury Design Build Firm | 17x Best of Houzz Winner!
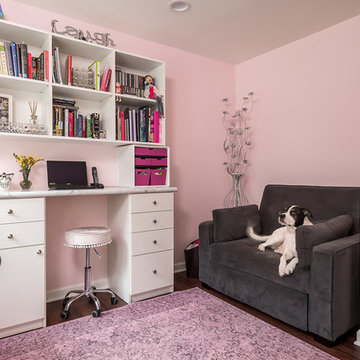
Study room - mid-sized eclectic freestanding desk vinyl floor and brown floor study room idea in Columbus with pink walls
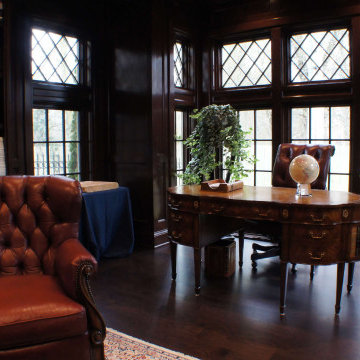
Marvin signature casements reach the floor providing unobstructed views. Above transoms with Diamond 5/8" SDL capture the historical charm of the English Manor. The Signature collection gives the option of a pine interior that can be stained to match any interior.
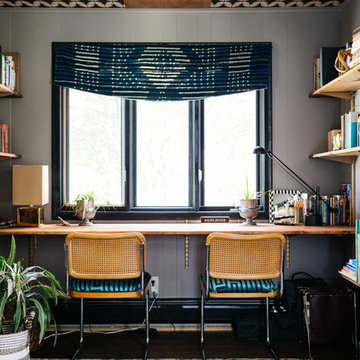
A room-wide desk provides an ample side by side work space for both professionals to share comfortably.
Mid-sized 1950s built-in desk dark wood floor and brown floor home office photo in New York with gray walls and no fireplace
Mid-sized 1950s built-in desk dark wood floor and brown floor home office photo in New York with gray walls and no fireplace
Home Office Ideas

Sponsored
Columbus, OH
Dave Fox Design Build Remodelers
Columbus Area's Luxury Design Build Firm | 17x Best of Houzz Winner!
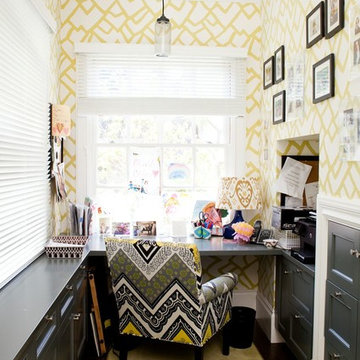
Inspiration for a small transitional built-in desk study room remodel in Jacksonville with multicolored walls and no fireplace
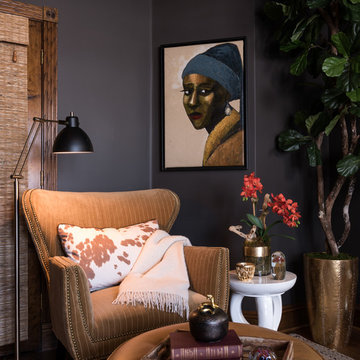
ASID 2018 DESIGN OVATION SINGLE SPACE DEDICATED FUNCTION/ SECOND PLACE. The clients requested professional assistance transforming this small, jumbled room with lots of angles into an efficient home office and occasional guest bedroom for visiting family. Maintaining the existing stained wood moldings was requested and the final vision was to reflect their Nigerian heritage in a dramatic and tasteful fashion. Photo by Michael Hunter
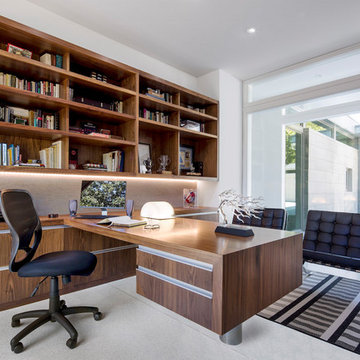
Home Office. John Clemmer Photography
Study room - mid-sized 1960s built-in desk white floor study room idea in Atlanta with white walls
Study room - mid-sized 1960s built-in desk white floor study room idea in Atlanta with white walls
243






