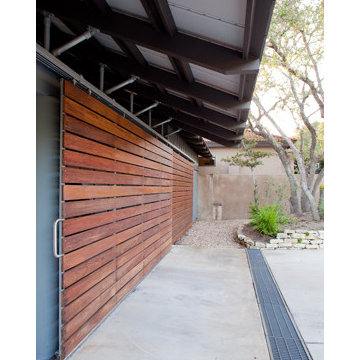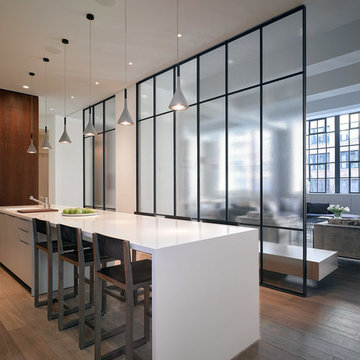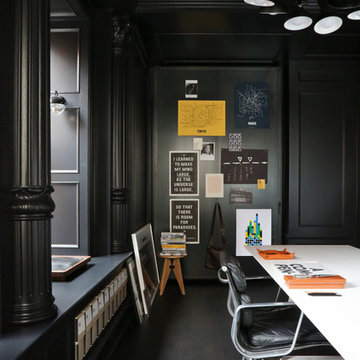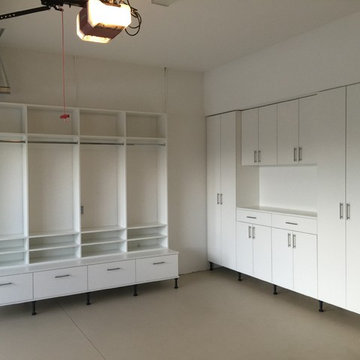Industrial Home Design Ideas
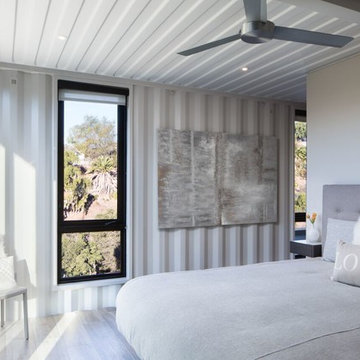
Inspiration for an industrial master light wood floor and beige floor bedroom remodel in Santa Barbara with beige walls
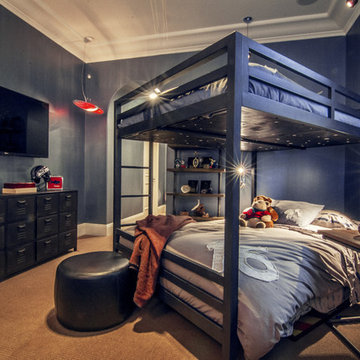
Garrett Wegner
Inspiration for a small industrial carpeted bedroom remodel in Orange County with blue walls
Inspiration for a small industrial carpeted bedroom remodel in Orange County with blue walls

ALl Black Kitchen in Black Fenix, with recessed Handles in Black and 12mm Fenix Top
Inspiration for a small industrial galley medium tone wood floor, brown floor and coffered ceiling enclosed kitchen remodel in Atlanta with a drop-in sink, flat-panel cabinets, black cabinets, laminate countertops, black backsplash, wood backsplash, black appliances, no island and black countertops
Inspiration for a small industrial galley medium tone wood floor, brown floor and coffered ceiling enclosed kitchen remodel in Atlanta with a drop-in sink, flat-panel cabinets, black cabinets, laminate countertops, black backsplash, wood backsplash, black appliances, no island and black countertops
Find the right local pro for your project
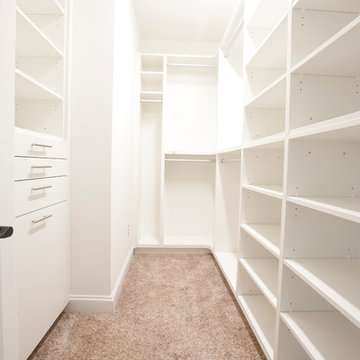
Example of a small urban gender-neutral carpeted walk-in closet design in Charlotte with flat-panel cabinets and white cabinets
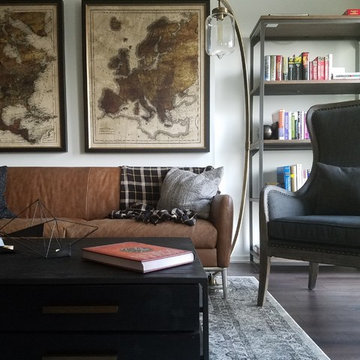
Affordable industrial modern living room with cognac, gray, and brass color tones. Oversized antique maps with black and champagne silver framing on a new transitional rug. Coffee table provides ample storage in the otherwise small apartment space.
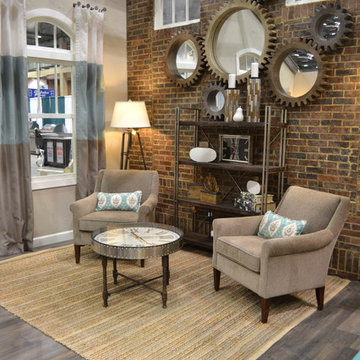
Brick wall is porcelain 'brick' tile, used as a paver floor and wall tile called Union Square by Dalitle. The color is Courtyard Red and installation technique using buff mortar, wire brushing and clear sealer to finish.

This 2,500 square-foot home, combines the an industrial-meets-contemporary gives its owners the perfect place to enjoy their rustic 30- acre property. Its multi-level rectangular shape is covered with corrugated red, black, and gray metal, which is low-maintenance and adds to the industrial feel.
Encased in the metal exterior, are three bedrooms, two bathrooms, a state-of-the-art kitchen, and an aging-in-place suite that is made for the in-laws. This home also boasts two garage doors that open up to a sunroom that brings our clients close nature in the comfort of their own home.
The flooring is polished concrete and the fireplaces are metal. Still, a warm aesthetic abounds with mixed textures of hand-scraped woodwork and quartz and spectacular granite counters. Clean, straight lines, rows of windows, soaring ceilings, and sleek design elements form a one-of-a-kind, 2,500 square-foot home
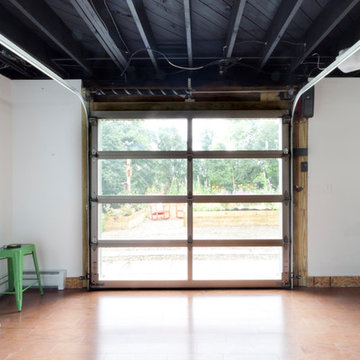
The new basement is the ultimate multi-functional space. A bar, foosball table, dartboard, and glass garage door with direct access to the back provide endless entertainment for guests; a cozy seating area with a whiteboard and pop-up television is perfect for Mike's work training sessions (or relaxing!); and a small playhouse and fun zone offer endless possibilities for the family's son, James.
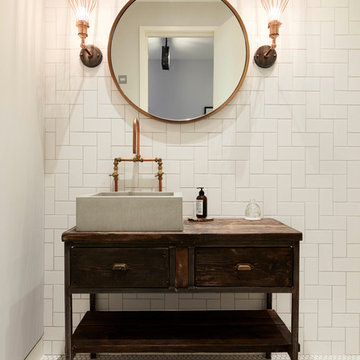
Example of an urban white tile and porcelain tile mosaic tile floor and white floor bathroom design in New York with furniture-like cabinets, distressed cabinets, white walls, a vessel sink and wood countertops
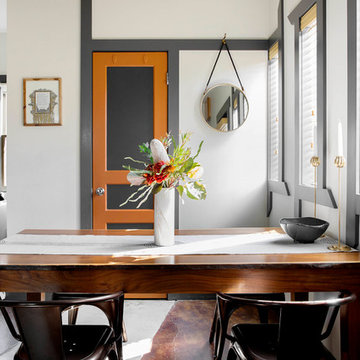
Photo: Caroline Sharpnack © 2017 Houzz
Example of an urban dining room design in Nashville
Example of an urban dining room design in Nashville
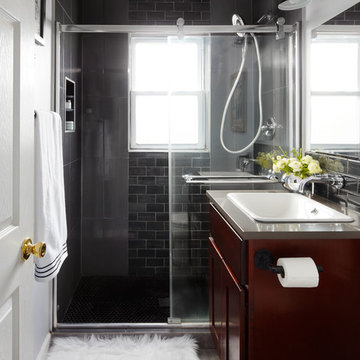
Dustin Halleck
Example of an urban black tile and glass tile porcelain tile doorless shower design in Chicago with furniture-like cabinets, dark wood cabinets, a two-piece toilet, gray walls, a drop-in sink and concrete countertops
Example of an urban black tile and glass tile porcelain tile doorless shower design in Chicago with furniture-like cabinets, dark wood cabinets, a two-piece toilet, gray walls, a drop-in sink and concrete countertops

This is a Wet Bar we recently installed in a Granite Bay Home. Using "Rugged Concrete" CaesarStone. What's very unique about this is that there's a 7" Mitered Edge dropping down from the raised bar to the counter below. Very cool idea & we're so happy that the customer loves the way it came out.

Darris Harris
Family room library - large industrial open concept concrete floor and gray floor family room library idea in Chicago with white walls, no fireplace and a media wall
Family room library - large industrial open concept concrete floor and gray floor family room library idea in Chicago with white walls, no fireplace and a media wall

Tyler Henderson
tylermarkhenderson.com
Example of a small urban open concept concrete floor family room design in San Luis Obispo with white walls and a tv stand
Example of a small urban open concept concrete floor family room design in San Luis Obispo with white walls and a tv stand
Industrial Home Design Ideas

Photography by Braden Gunem
Project by Studio H:T principal in charge Brad Tomecek (now with Tomecek Studio Architecture). This project questions the need for excessive space and challenges occupants to be efficient. Two shipping containers saddlebag a taller common space that connects local rock outcroppings to the expansive mountain ridge views. The containers house sleeping and work functions while the center space provides entry, dining, living and a loft above. The loft deck invites easy camping as the platform bed rolls between interior and exterior. The project is planned to be off-the-grid using solar orientation, passive cooling, green roofs, pellet stove heating and photovoltaics to create electricity.
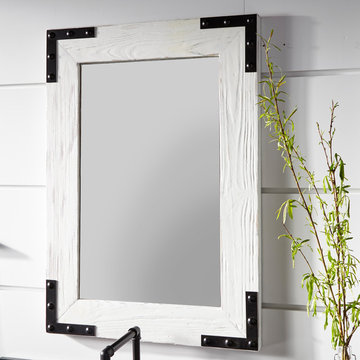
Complete the makeover of your vanity space by adding the Bonner Reclaimed Wood Vanity Mirror in a weathered, whitewash finish. The frame is made of authentic reclaimed wood, so it is rich with organic markings and character. Each corner of the frame is adorned with metal hardware to add flair.
63

























