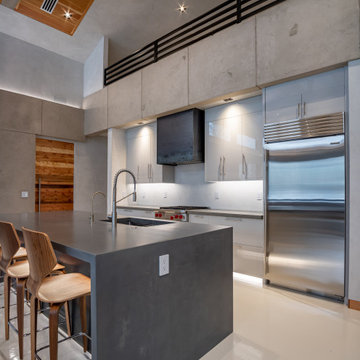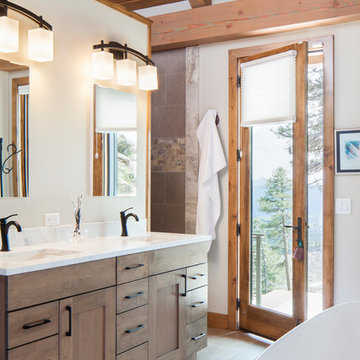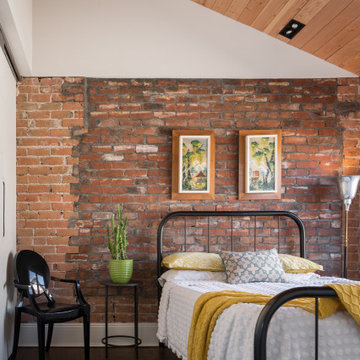Industrial Home Design Ideas
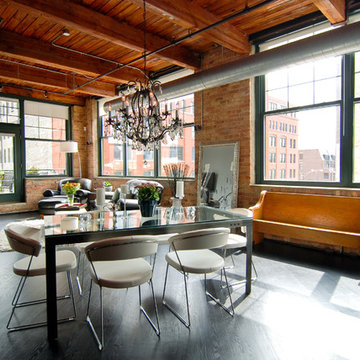
Inspiration for a mid-sized industrial painted wood floor and black floor great room remodel in Chicago with multicolored walls and no fireplace

This 1600+ square foot basement was a diamond in the rough. We were tasked with keeping farmhouse elements in the design plan while implementing industrial elements. The client requested the space include a gym, ample seating and viewing area for movies, a full bar , banquette seating as well as area for their gaming tables - shuffleboard, pool table and ping pong. By shifting two support columns we were able to bury one in the powder room wall and implement two in the custom design of the bar. Custom finishes are provided throughout the space to complete this entertainers dream.

I custom designed this vanity out of zinc and wood. I wanted it to be space saving and float off of the floor. The tub and shower area are combined to create a wet room. the overhead rain shower and wall mounted fixtures provide a spa-like experience.
Photo: Seth Caplan
Find the right local pro for your project
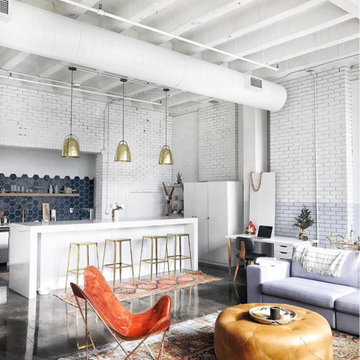
Kate Arends
Example of a large urban open concept concrete floor living room design in San Francisco with white walls
Example of a large urban open concept concrete floor living room design in San Francisco with white walls
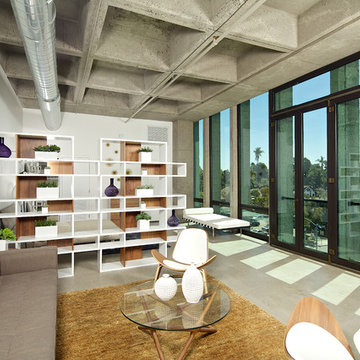
Open Floor Plan - Living Room and Bedroom space.
Photo Credit: Brent Haywood Photography.
Furniture courtesy of 'Hold-It'.
Inspiration for an industrial concrete floor living room remodel in San Diego with white walls
Inspiration for an industrial concrete floor living room remodel in San Diego with white walls

Located inside an 1860's cotton mill that produced Civil War uniforms, and fronting the Chattahoochee River in Downtown Columbus, the owners envisioned a contemporary loft with historical character. The result is this perfectly personalized, modernized space more than 150 years in the making.
Photography by Tom Harper Photography
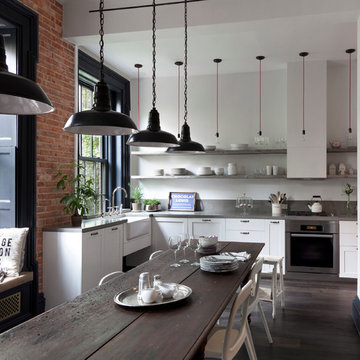
Rachael Stollar
Urban dark wood floor eat-in kitchen photo in New York with a farmhouse sink, shaker cabinets, white cabinets, stainless steel appliances, no island and concrete countertops
Urban dark wood floor eat-in kitchen photo in New York with a farmhouse sink, shaker cabinets, white cabinets, stainless steel appliances, no island and concrete countertops

The homeowners had a very specific vision for their large daylight basement. To begin, Neil Kelly's team, led by Portland Design Consultant Fabian Genovesi, took down numerous walls to completely open up the space, including the ceilings, and removed carpet to expose the concrete flooring. The concrete flooring was repaired, resurfaced and sealed with cracks in tact for authenticity. Beams and ductwork were left exposed, yet refined, with additional piping to conceal electrical and gas lines. Century-old reclaimed brick was hand-picked by the homeowner for the east interior wall, encasing stained glass windows which were are also reclaimed and more than 100 years old. Aluminum bar-top seating areas in two spaces. A media center with custom cabinetry and pistons repurposed as cabinet pulls. And the star of the show, a full 4-seat wet bar with custom glass shelving, more custom cabinetry, and an integrated television-- one of 3 TVs in the space. The new one-of-a-kind basement has room for a professional 10-person poker table, pool table, 14' shuffleboard table, and plush seating.
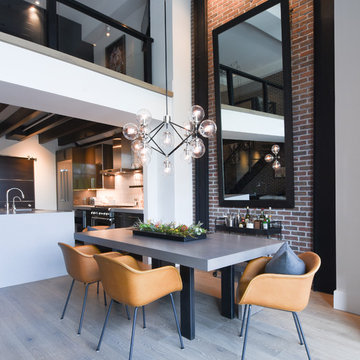
Urban gray floor kitchen/dining room combo photo in Salt Lake City with white walls

We were lucky to work with a blank slate in this nearly new home. Keeping the bar as the main focus was critical. With elements like the gorgeous tin ceiling, custom finished distressed black wainscot and handmade wood bar top were the perfect complement to the reclaimed brick walls and beautiful beam work. With connections to a local artist who handcrafted and welded the steel doors to the built-in liquor cabinet, our clients were ecstatic with the results. Other amenities in the bar include the rear wall of stainless built-ins, including individual refrigeration, freezer, ice maker, a 2-tap beer unit, dishwasher drawers and matching Stainless Steel sink base cabinet.
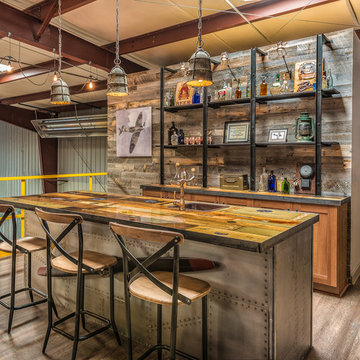
D Randolph Foulds Photography
Urban dark wood floor seated home bar photo in Charlotte with a drop-in sink and shaker cabinets
Urban dark wood floor seated home bar photo in Charlotte with a drop-in sink and shaker cabinets

This 2,500 square-foot home, combines the an industrial-meets-contemporary gives its owners the perfect place to enjoy their rustic 30- acre property. Its multi-level rectangular shape is covered with corrugated red, black, and gray metal, which is low-maintenance and adds to the industrial feel.
Encased in the metal exterior, are three bedrooms, two bathrooms, a state-of-the-art kitchen, and an aging-in-place suite that is made for the in-laws. This home also boasts two garage doors that open up to a sunroom that brings our clients close nature in the comfort of their own home.
The flooring is polished concrete and the fireplaces are metal. Still, a warm aesthetic abounds with mixed textures of hand-scraped woodwork and quartz and spectacular granite counters. Clean, straight lines, rows of windows, soaring ceilings, and sleek design elements form a one-of-a-kind, 2,500 square-foot home
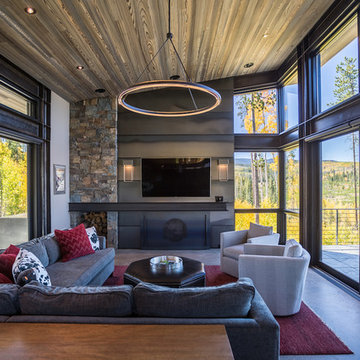
Ry Cox
Inspiration for an industrial formal and enclosed concrete floor and gray floor living room remodel in Denver with a standard fireplace, a metal fireplace, white walls and a wall-mounted tv
Inspiration for an industrial formal and enclosed concrete floor and gray floor living room remodel in Denver with a standard fireplace, a metal fireplace, white walls and a wall-mounted tv

Example of a large urban single-wall concrete floor and gray floor seated home bar design in Omaha with open cabinets, brick backsplash, medium tone wood cabinets and granite countertops
Industrial Home Design Ideas
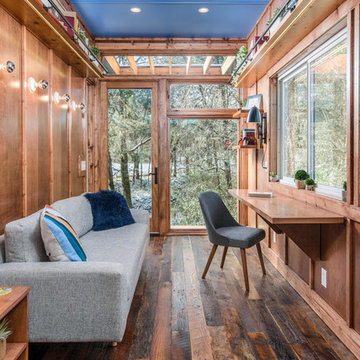
StudioBell
Urban dark wood floor and brown floor home office photo in Nashville with brown walls
Urban dark wood floor and brown floor home office photo in Nashville with brown walls
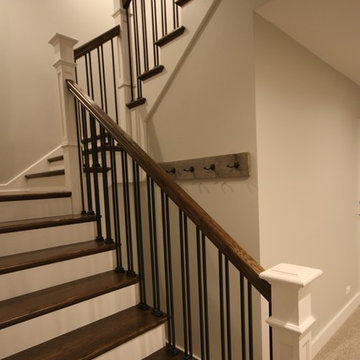
Example of a large urban wooden u-shaped metal railing staircase design in Chicago with painted risers
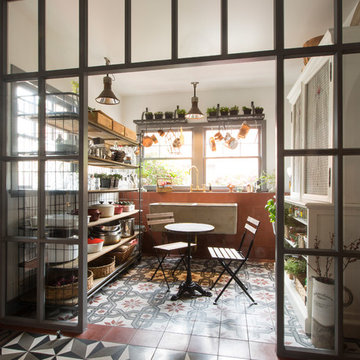
The former mudroom became the pantry. A glass partition allows for the light to flow through.
Inspiration for a small industrial ceramic tile enclosed dining room remodel in Los Angeles
Inspiration for a small industrial ceramic tile enclosed dining room remodel in Los Angeles
12

























