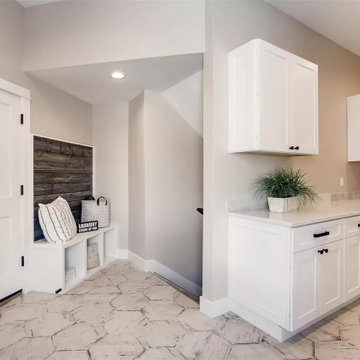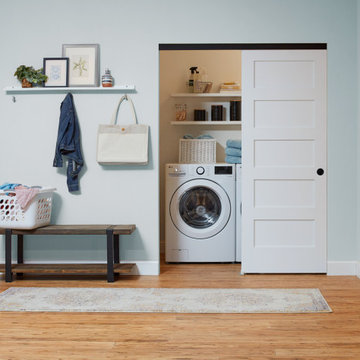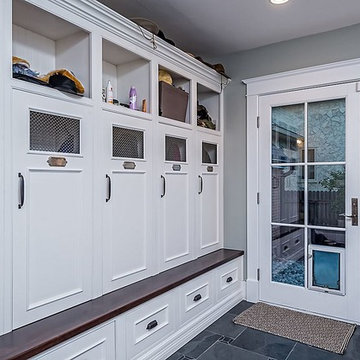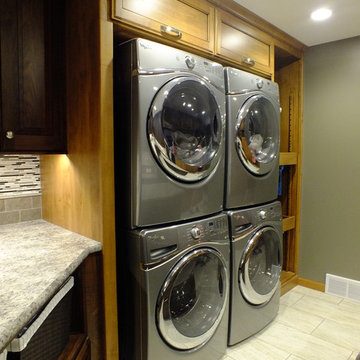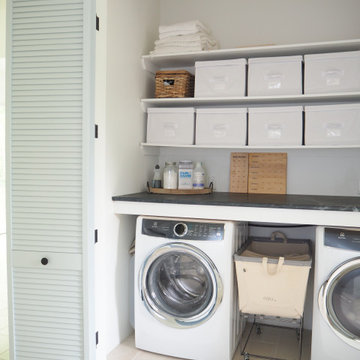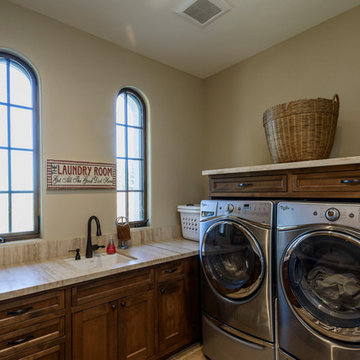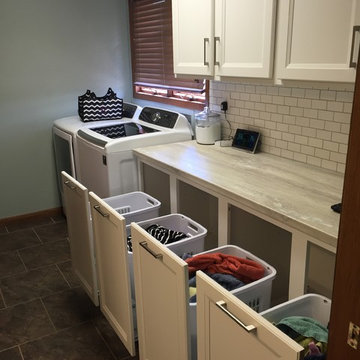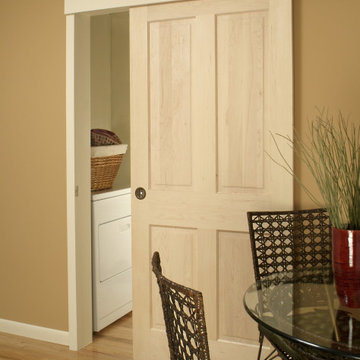Laundry Room Ideas & Designs
Refine by:
Budget
Sort by:Popular Today
24421 - 24440 of 146,030 photos
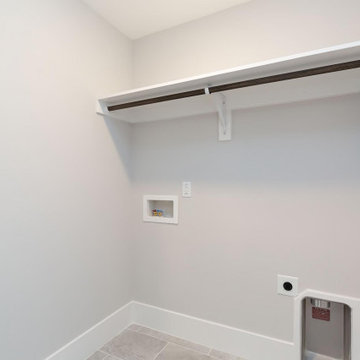
Dwight Myers Real Estate Photography
Example of a mid-sized classic ceramic tile and gray floor dedicated laundry room design in Raleigh with gray walls and a side-by-side washer/dryer
Example of a mid-sized classic ceramic tile and gray floor dedicated laundry room design in Raleigh with gray walls and a side-by-side washer/dryer
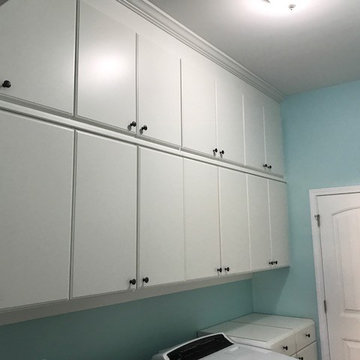
This is a large laundry room, just perfect for storage cabinets! There are 3 base units each between the washer/dryer units and cabinets above. All of the cabinets contain adjustable shelving and are finished in a flat panel melamine. There is a black counter top on each base piece and a cleat with hooks above the seating area.
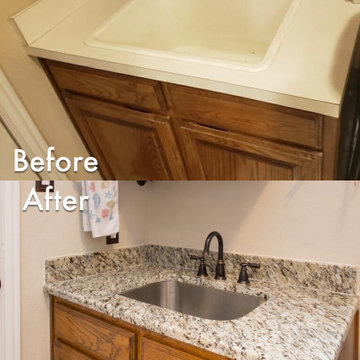
Inspiration for a timeless laundry room remodel in Dallas with an undermount sink, granite countertops, beige backsplash, granite backsplash and beige countertops
Find the right local pro for your project
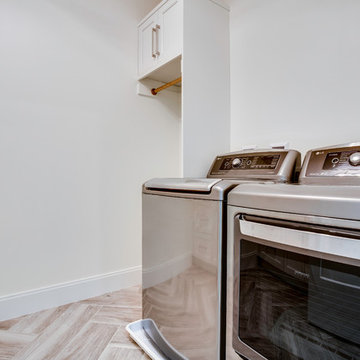
Maryland Photography Inc.
Inspiration for a transitional laundry room remodel in DC Metro
Inspiration for a transitional laundry room remodel in DC Metro
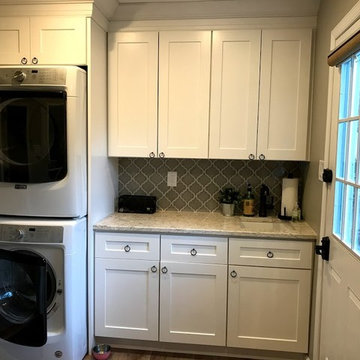
Laundry room - craftsman galley vinyl floor laundry room idea in Philadelphia with an undermount sink, shaker cabinets, white cabinets, granite countertops and a stacked washer/dryer
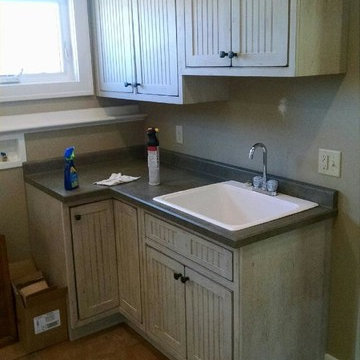
Brand: Showplace Wood Products
Door Style: Summit
Specie: Maple
Finish: Oyster
Top
Brand: Wilson Art
Color: Green Soapstone
Utility room - large utility room idea in Other with a drop-in sink, flat-panel cabinets, gray cabinets and laminate countertops
Utility room - large utility room idea in Other with a drop-in sink, flat-panel cabinets, gray cabinets and laminate countertops
Reload the page to not see this specific ad anymore
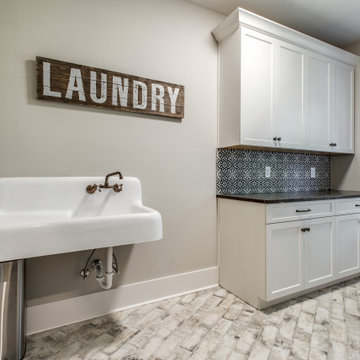
This Craftsman-blend, hillside walkout home plan has European and Old World influence found throughout. The vaulted great room opens out to a covered porch with skylights, while the unique angled dining room accesses a screened porch with views all around this home plan. The open kitchen has room for multiple chefs to work and a walk-in pantry for plenty of storage in this home plan. A mudroom greets you by the garage, and a separate utility room includes a sink and counter space. The lower level includes a rec room and two bedrooms - each with their own bathroom to round out this home plan.
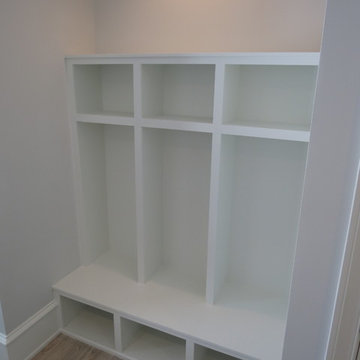
105th Street Shore Home, Built by Harbaugh Developers, laundry & beach entry-cubbies
Laundry room - laundry room idea in Philadelphia
Laundry room - laundry room idea in Philadelphia
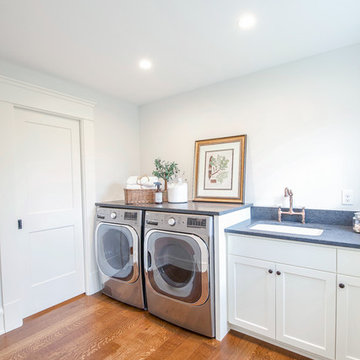
BE Creations Photography
Inspiration for a craftsman single-wall dedicated laundry room remodel in Minneapolis with recessed-panel cabinets and white cabinets
Inspiration for a craftsman single-wall dedicated laundry room remodel in Minneapolis with recessed-panel cabinets and white cabinets
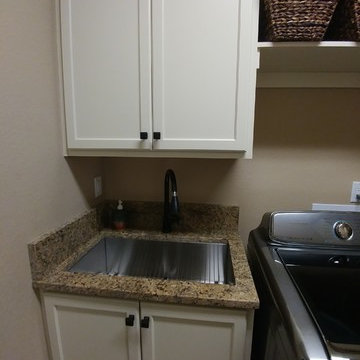
Granite counter top with 6"H back and side splash - New Venetian Gold.
Dakota under mount sink, stainless steel, 16 gauge with strainer and grid.
Yogita Chablani
Reload the page to not see this specific ad anymore
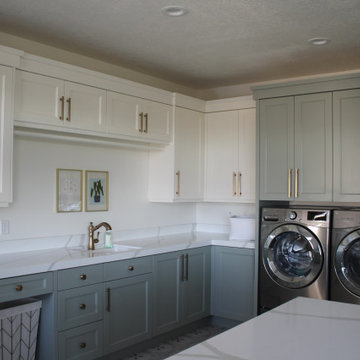
Inspiration for a large transitional utility room remodel in Salt Lake City with an undermount sink, recessed-panel cabinets, turquoise cabinets, quartz countertops, white walls, a side-by-side washer/dryer and white countertops
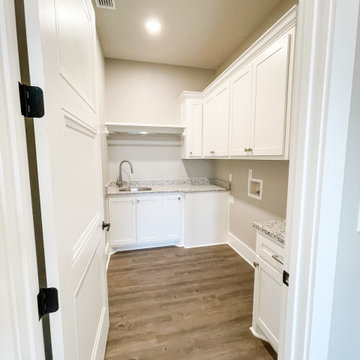
Laundry room, with lots of cabinet storage. Sink and countertop
Example of a mid-sized transitional medium tone wood floor and brown floor laundry room design in Other with an integrated sink, white cabinets, granite countertops, beige walls, a side-by-side washer/dryer and multicolored countertops
Example of a mid-sized transitional medium tone wood floor and brown floor laundry room design in Other with an integrated sink, white cabinets, granite countertops, beige walls, a side-by-side washer/dryer and multicolored countertops
Laundry Room Ideas & Designs
Reload the page to not see this specific ad anymore
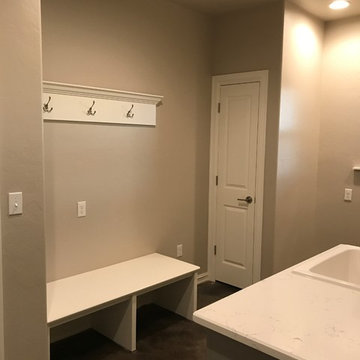
A counter and sink are provided in this combined laundry and mudroom. The bench and hooks are perfect for unloading coats, bags and shoes every evening.
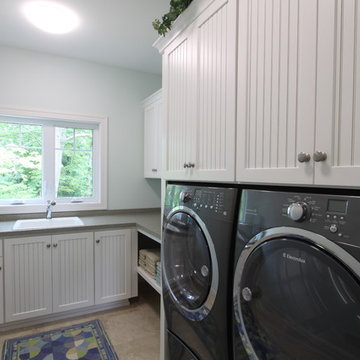
Function meets fashion in this relaxing retreat inspired by turn-of-the-century cottages. Perfect for a lot with limited space or a water view, this delightful design packs ample living into an open floor plan spread out on three levels. Elements of classic farmhouses and Craftsman-style bungalows can be seen in the updated exterior, which boasts shingles, porch columns, and decorative venting and windows. Inside, a covered front porch leads into an entry with a charming window seat and to the centrally located 17 by 12-foot kitchen. Nearby is an 11 by 15-foot dining and a picturesque outdoor patio. On the right side of the more than 1,500-square-foot main level is the 14 by 18-foot living room with a gas fireplace and access to the adjacent covered patio where you can enjoy the changing seasons. Also featured is a convenient mud room and laundry near the 700-square-foot garage, a large master suite and a handy home management center off the dining and living room. Upstairs, another approximately 1,400 square feet include two family bedrooms and baths, a 15 by 14-foot loft dedicated to music, and another area designed for crafts and sewing. Other hobbies and entertaining aren’t excluded in the lower level, where you can enjoy the billiards or games area, a large family room for relaxing, a guest bedroom, exercise area and bath.
Photographers: Ashley Avila Photography
Pat Chambers
Builder: Bouwkamp Builders, Inc.
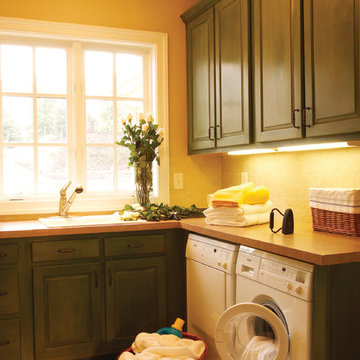
Ron Solomon
Dedicated laundry room - large traditional l-shaped dedicated laundry room idea in Baltimore with an undermount sink, raised-panel cabinets, dark wood cabinets, laminate countertops, yellow walls and a side-by-side washer/dryer
Dedicated laundry room - large traditional l-shaped dedicated laundry room idea in Baltimore with an undermount sink, raised-panel cabinets, dark wood cabinets, laminate countertops, yellow walls and a side-by-side washer/dryer
1222






