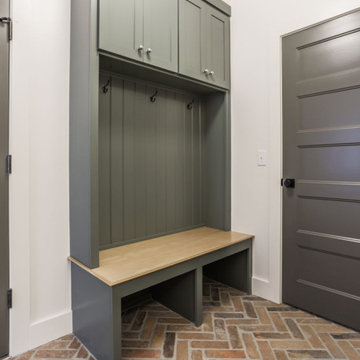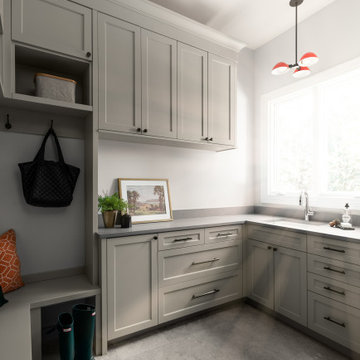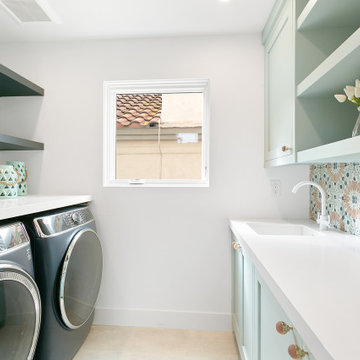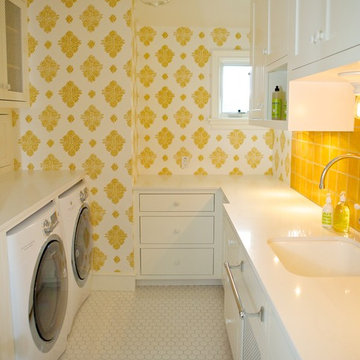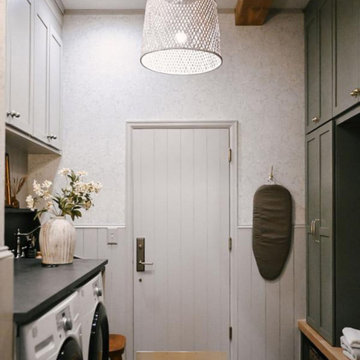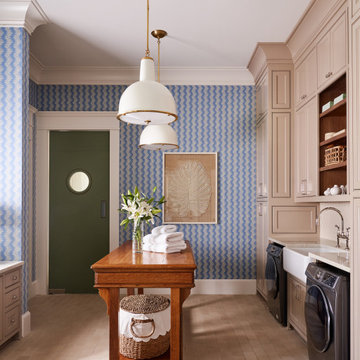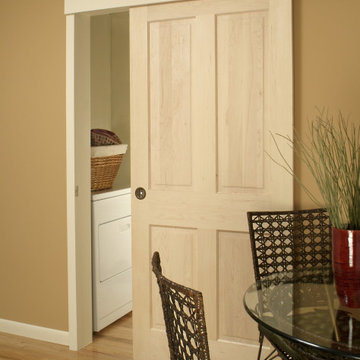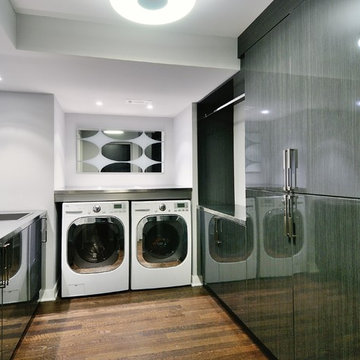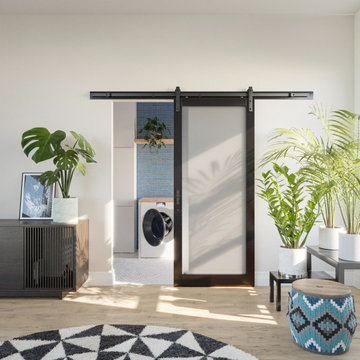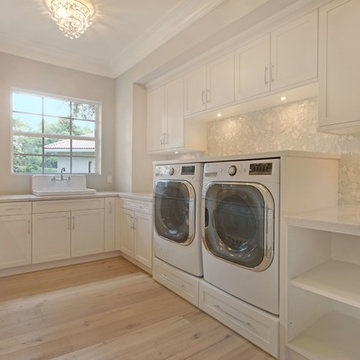Laundry Room Ideas & Designs
Refine by:
Budget
Sort by:Popular Today
3181 - 3200 of 146,207 photos

Since the laundry originates primarily on the second floor and the area above this space was acceptable to a Laundry Shoot, careful placement of the cabinets allows the flow of laundry into a center cabinet on the back wall with a stationary top door. All cabinets on that rear wall were made 28” Deep for the Stackables and to house more laundry. Detergents and Laundry Items are stored on Pull Outs below. The sink cabinet had to be narrower than most drop sink requirements but the clients were able to find the perfect smaller version to enhance the area and provide the ability for the occasional hand washables with a rod above for drip drying. Donna Siben/ Designer for Closet Organizing Systems
Find the right local pro for your project
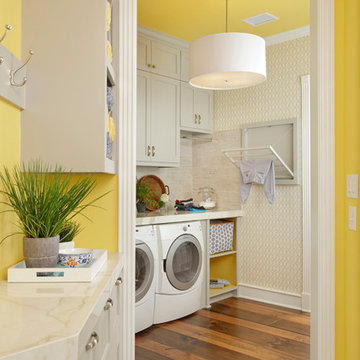
Kolanowski Studio
Small elegant medium tone wood floor dedicated laundry room photo in Houston with shaker cabinets, gray cabinets, a side-by-side washer/dryer and yellow walls
Small elegant medium tone wood floor dedicated laundry room photo in Houston with shaker cabinets, gray cabinets, a side-by-side washer/dryer and yellow walls

Here the clients chose to add a pop of color with vibrant green laminate countertops. This laundry room features maple cabinets in pure white, front-loading washer and dryer, undermount stainless steel sink, and concrete flooring.
Photo Credit: Michael deLeon Photography
Reload the page to not see this specific ad anymore
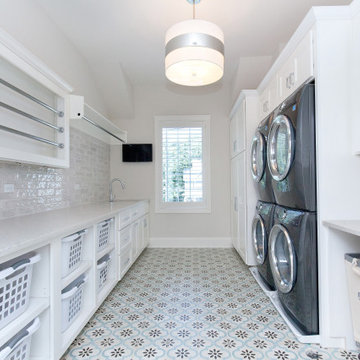
Bright and open laundry room
Inspiration for a modern galley laundry room remodel in Chicago with white backsplash, white walls and white countertops
Inspiration for a modern galley laundry room remodel in Chicago with white backsplash, white walls and white countertops
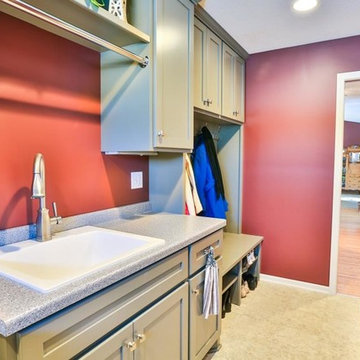
Mark Wingert
Inspiration for a mid-sized transitional galley ceramic tile utility room remodel in Minneapolis with a drop-in sink, shaker cabinets, beige cabinets, granite countertops, red walls and a side-by-side washer/dryer
Inspiration for a mid-sized transitional galley ceramic tile utility room remodel in Minneapolis with a drop-in sink, shaker cabinets, beige cabinets, granite countertops, red walls and a side-by-side washer/dryer
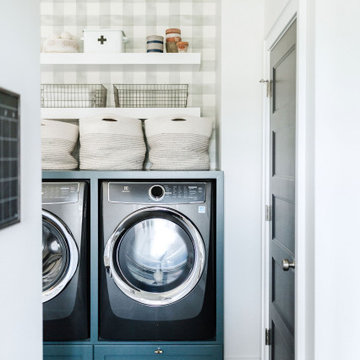
Country ceramic tile, gray floor and wallpaper laundry room photo in Grand Rapids with a farmhouse sink, shaker cabinets, green cabinets, wood countertops, white walls, a side-by-side washer/dryer and brown countertops
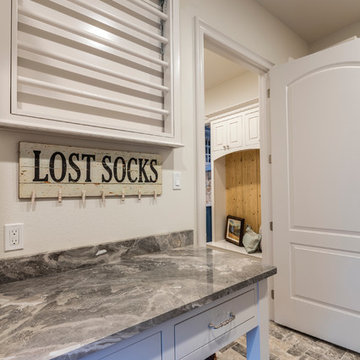
Large laundry room with ample storage and extra space for projects.
Inspiration for a large rustic ceramic tile utility room remodel in Austin with an undermount sink, shaker cabinets, white cabinets, granite countertops, white walls and a side-by-side washer/dryer
Inspiration for a large rustic ceramic tile utility room remodel in Austin with an undermount sink, shaker cabinets, white cabinets, granite countertops, white walls and a side-by-side washer/dryer
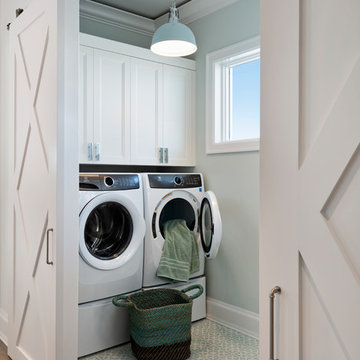
Transitional blue floor dedicated laundry room photo in Miami with recessed-panel cabinets, white cabinets, gray walls and a side-by-side washer/dryer
Reload the page to not see this specific ad anymore
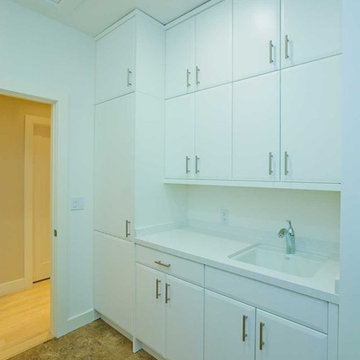
Inspiration for a large contemporary u-shaped ceramic tile dedicated laundry room remodel in San Francisco with an undermount sink, flat-panel cabinets, white cabinets, solid surface countertops, white walls and a side-by-side washer/dryer
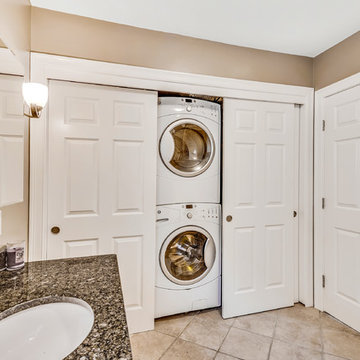
Copyright 2018 by http://www.homelistingphotography.com Home Listing Photography, all rights reserved.
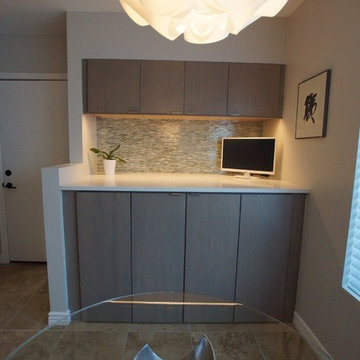
Mid Century Contemporary Remodel.
Example of a mid-sized trendy single-wall beige floor laundry closet design in Phoenix with flat-panel cabinets, gray cabinets, quartz countertops, gray walls and a side-by-side washer/dryer
Example of a mid-sized trendy single-wall beige floor laundry closet design in Phoenix with flat-panel cabinets, gray cabinets, quartz countertops, gray walls and a side-by-side washer/dryer
Laundry Room Ideas & Designs
Reload the page to not see this specific ad anymore

Photography by Michael J. Lee
Dedicated laundry room - small transitional single-wall medium tone wood floor and brown floor dedicated laundry room idea in Boston with an utility sink, shaker cabinets, blue cabinets, wood countertops, white walls, a side-by-side washer/dryer and blue countertops
Dedicated laundry room - small transitional single-wall medium tone wood floor and brown floor dedicated laundry room idea in Boston with an utility sink, shaker cabinets, blue cabinets, wood countertops, white walls, a side-by-side washer/dryer and blue countertops
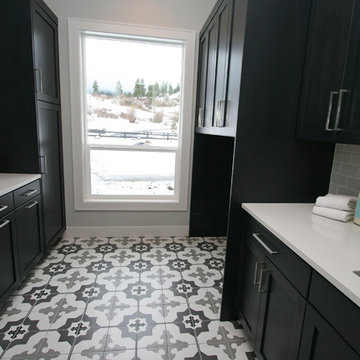
Inspiration for a mid-sized contemporary galley ceramic tile and multicolored floor dedicated laundry room remodel in Seattle with an undermount sink, shaker cabinets, black cabinets, quartz countertops, gray walls, a side-by-side washer/dryer and white countertops
160






