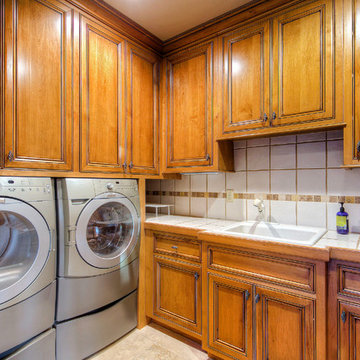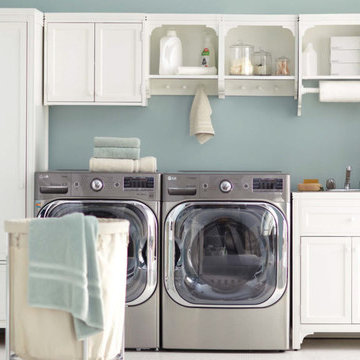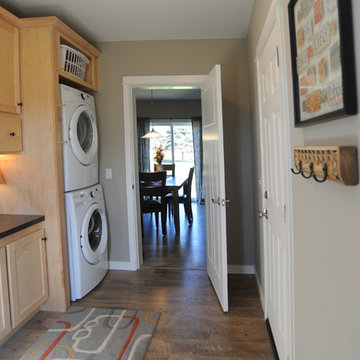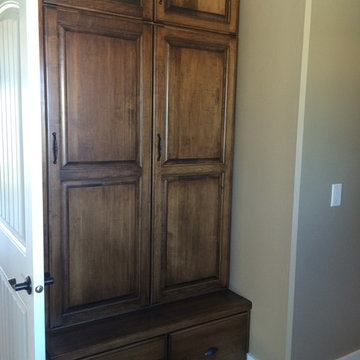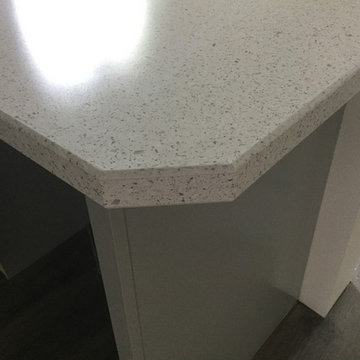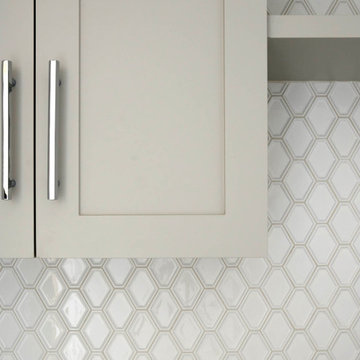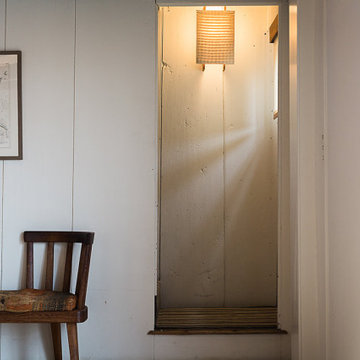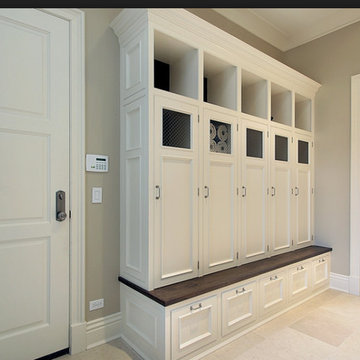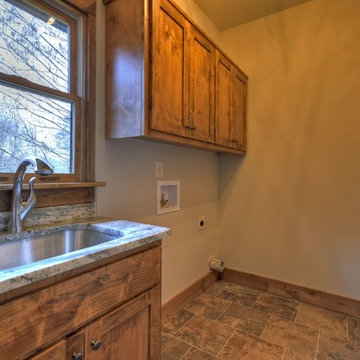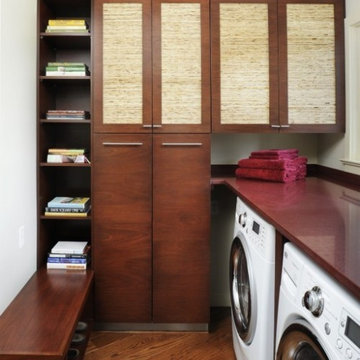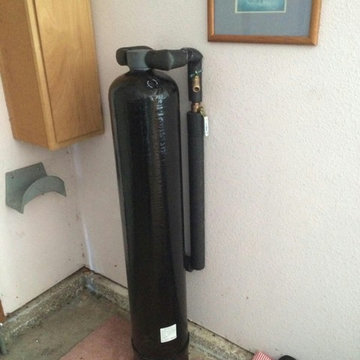Laundry Room Ideas & Designs
Refine by:
Budget
Sort by:Popular Today
9101 - 9120 of 146,909 photos

Rick Lee Photo
Dedicated laundry room - large traditional single-wall vinyl floor dedicated laundry room idea in Charleston with recessed-panel cabinets, white cabinets, laminate countertops, blue walls and a side-by-side washer/dryer
Dedicated laundry room - large traditional single-wall vinyl floor dedicated laundry room idea in Charleston with recessed-panel cabinets, white cabinets, laminate countertops, blue walls and a side-by-side washer/dryer

Laundry Room
Inspiration for a mid-sized u-shaped porcelain tile and white floor dedicated laundry room remodel in Phoenix with an undermount sink, flat-panel cabinets, light wood cabinets, quartzite countertops, white walls, a side-by-side washer/dryer and white countertops
Inspiration for a mid-sized u-shaped porcelain tile and white floor dedicated laundry room remodel in Phoenix with an undermount sink, flat-panel cabinets, light wood cabinets, quartzite countertops, white walls, a side-by-side washer/dryer and white countertops
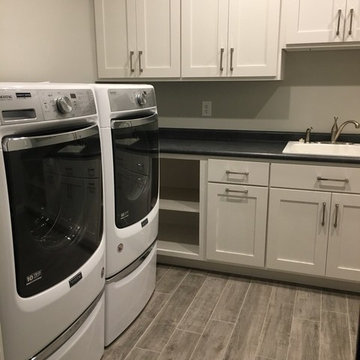
Utility room - transitional utility room idea in Other with a side-by-side washer/dryer
Find the right local pro for your project
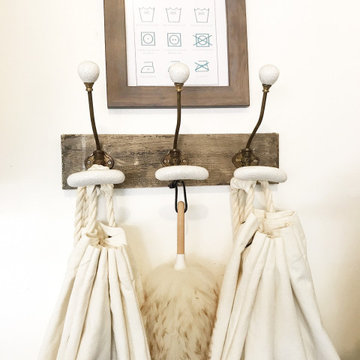
Storage cart for cleaning essentials and custom labels.
Small trendy l-shaped concrete floor dedicated laundry room photo in Orlando with white walls and a side-by-side washer/dryer
Small trendy l-shaped concrete floor dedicated laundry room photo in Orlando with white walls and a side-by-side washer/dryer
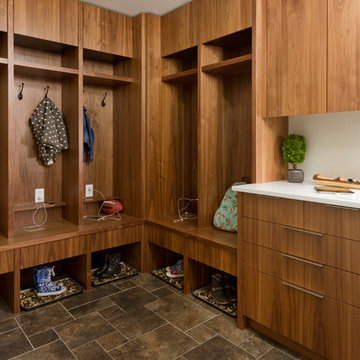
We took a main level laundry room off the garage and moved it directly above the existing laundry more conveniently located near the 2nd floor bedrooms. We then dedicated this space as a true mudroom off the garage with USB outlets located in each coat locker. There are drawers below each locker for storage of hats and mittens, and a perfect drop zone for brief case, mail and keys. This helps to keep this busy family organized.
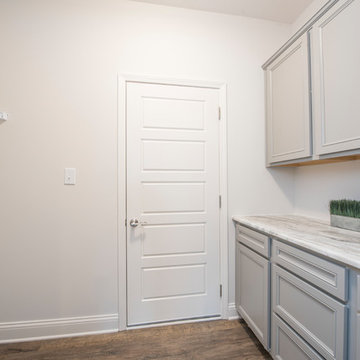
The Kingsley plan is an open layout ranch with three bedrooms and two baths. A second floor bonus room option is available, with several layouts. The large family room and formal dining room are open to one another, and connected to the kitchen with a serving/dining counter. The breakfast area is surrounded by natural light. A covered patio is included at the rear of the home and sheltered by the primary bedroom and breakfast area wings of the house for maximum privacy. The garage connects to the house via the utility room, and a pantry, coat closet and optional drop zone keep everyone organized entering the kitchen and living spaces of the home. The primary suite overlooks the rear yard and includes a spacious bedroom, a luxury bath with garden tub, separate shower, feature window, double vanity, enclosed commode with linen closet, and a large closet. A four foot primary bedroom extension is available. Additional luxury bath options are available, as shown in this model home. Bedrooms two and three share a bath and are accessed by a hall off the entry. Exterior details include a hip roof and covered entry.
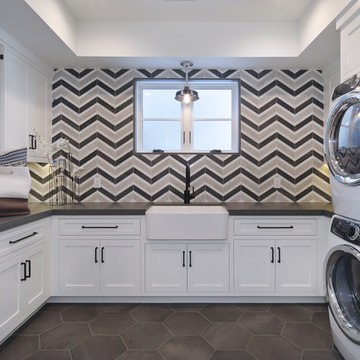
Jeri Koegel
Inspiration for a transitional u-shaped gray floor dedicated laundry room remodel in Orange County with a farmhouse sink, shaker cabinets, white cabinets, multicolored walls, a stacked washer/dryer and gray countertops
Inspiration for a transitional u-shaped gray floor dedicated laundry room remodel in Orange County with a farmhouse sink, shaker cabinets, white cabinets, multicolored walls, a stacked washer/dryer and gray countertops
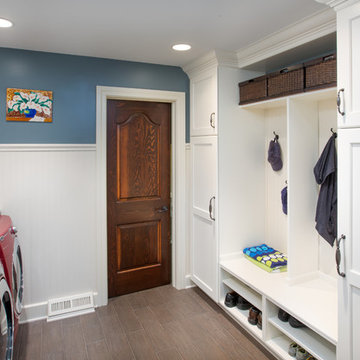
Sponsored
Columbus, OH
Trish Takacs Design
Award Winning & Highly Skilled Kitchen & Bath Designer in Columbus
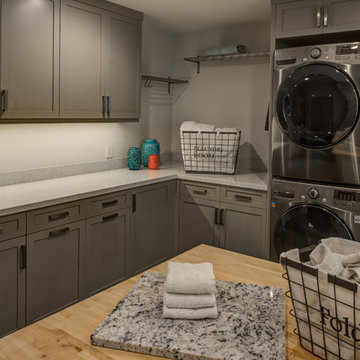
A Gilmans Kitchens and Baths Install Only Project!
The laundry room also served as a mud room and needed enough storage for extra pantry items, laundry and pet food.
Shades of taupe and grey were used, while sparkly countertops added a bit of glamour. A move-able island for folding clothes and doing crafts was integrated into the space for function and ease of use.
Learn more about the Gilmans Install Only Process!
http://www.gkandb.com/services/design-build/
DESIGNER: JANIS MANACSA
PHOTOGRAPHY: TREVE JOHNSON
CABINETS: KITCHEN CRAFT CABINETRY
COUNTERTOP: CAMBRIA WHITNEY
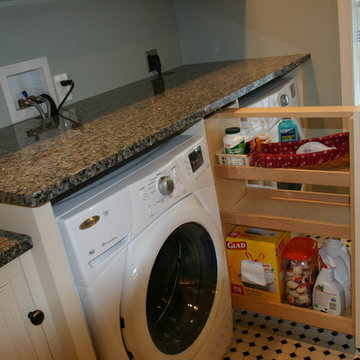
Shafer Construction
Example of a classic laundry room design in Philadelphia
Example of a classic laundry room design in Philadelphia
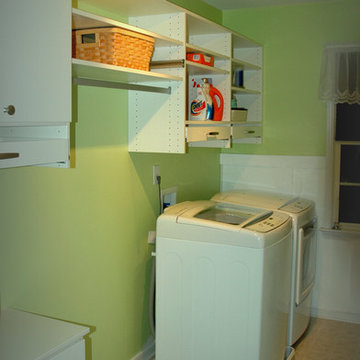
ThriveRVA Photography
Dedicated laundry room - large contemporary single-wall linoleum floor dedicated laundry room idea in Richmond with flat-panel cabinets, white cabinets, green walls and a side-by-side washer/dryer
Dedicated laundry room - large contemporary single-wall linoleum floor dedicated laundry room idea in Richmond with flat-panel cabinets, white cabinets, green walls and a side-by-side washer/dryer
Laundry Room Ideas & Designs
456






