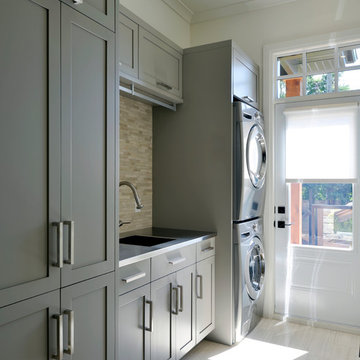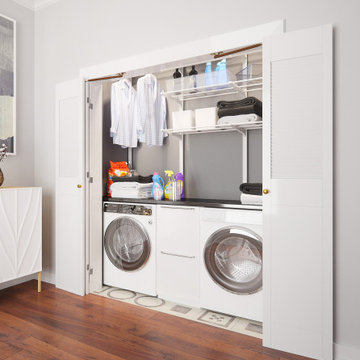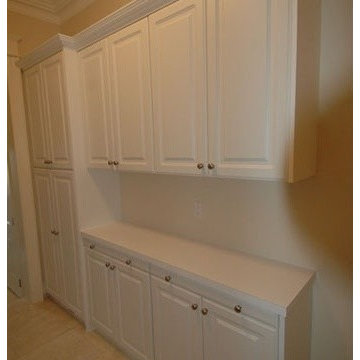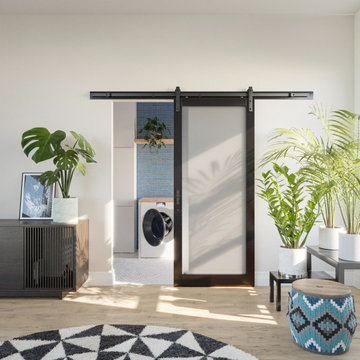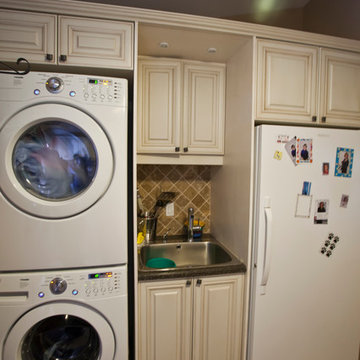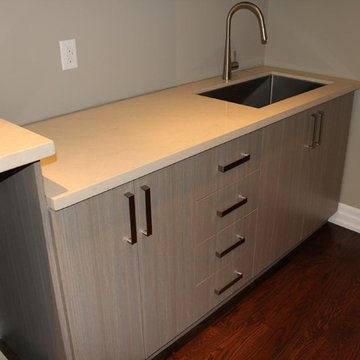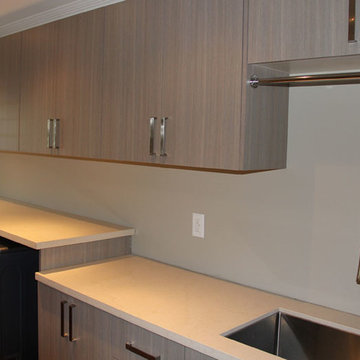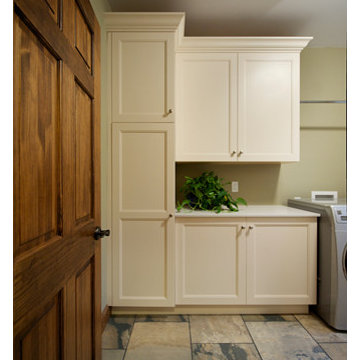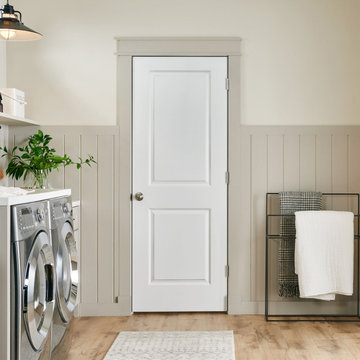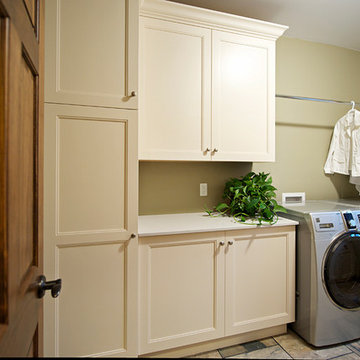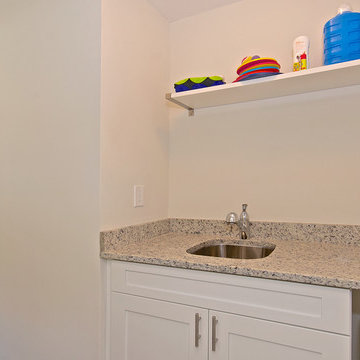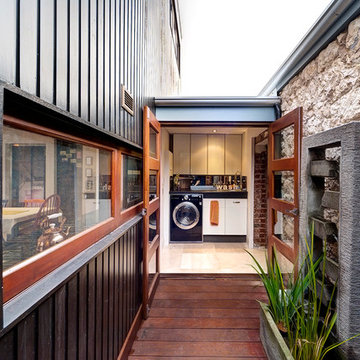Laundry Room Ideas & Designs
Refine by:
Budget
Sort by:Popular Today
91401 - 91420 of 146,290 photos
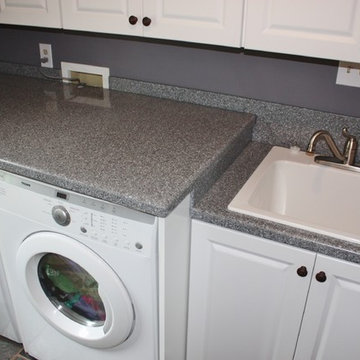
Christy DeMent
Inspiration for a mid-sized timeless single-wall dedicated laundry room remodel in DC Metro with white cabinets, a side-by-side washer/dryer, a drop-in sink, raised-panel cabinets, laminate countertops, gray walls and gray countertops
Inspiration for a mid-sized timeless single-wall dedicated laundry room remodel in DC Metro with white cabinets, a side-by-side washer/dryer, a drop-in sink, raised-panel cabinets, laminate countertops, gray walls and gray countertops
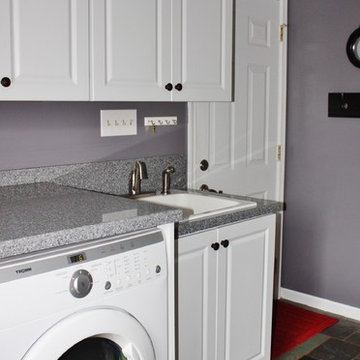
Christy DeMent
Inspiration for a mid-sized timeless single-wall dedicated laundry room remodel in DC Metro with a drop-in sink, raised-panel cabinets, white cabinets, laminate countertops, gray walls, a side-by-side washer/dryer and gray countertops
Inspiration for a mid-sized timeless single-wall dedicated laundry room remodel in DC Metro with a drop-in sink, raised-panel cabinets, white cabinets, laminate countertops, gray walls, a side-by-side washer/dryer and gray countertops
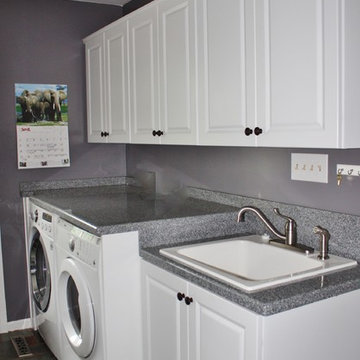
Christy DeMent
Mid-sized elegant single-wall dedicated laundry room photo in DC Metro with a drop-in sink, white cabinets, laminate countertops, gray walls, a side-by-side washer/dryer, raised-panel cabinets and gray countertops
Mid-sized elegant single-wall dedicated laundry room photo in DC Metro with a drop-in sink, white cabinets, laminate countertops, gray walls, a side-by-side washer/dryer, raised-panel cabinets and gray countertops
Find the right local pro for your project
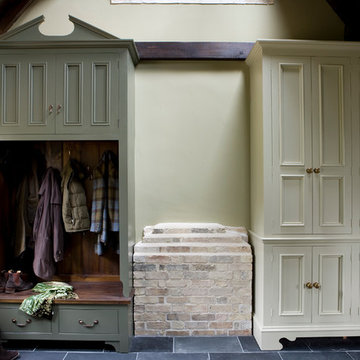
This large kitchen in a converted schoolhouse needed an unusual approach. The owners wanted an eclectic look – using a diverse range of styles, shapes, sizes, colours and finishes.
The final result speaks for itself – an amazing, quirky and edgy design. From the black sink unit with its ornate mouldings to the oak and beech butcher’s block, from the blue and cream solid wood cupboards with a mix of granite and wooden worktops to the more subtle free-standing furniture in the utility.
Top of the class in every respect!
Photo: www.clivedoyle.com
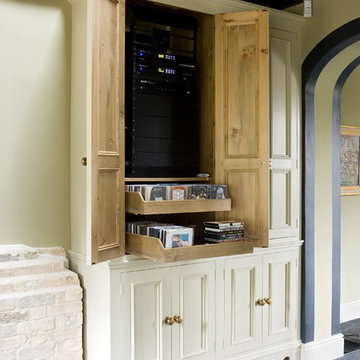
This large kitchen in a converted schoolhouse needed an unusual approach. The owners wanted an eclectic look – using a diverse range of styles, shapes, sizes, colours and finishes.
The final result speaks for itself – an amazing, quirky and edgy design. From the black sink unit with its ornate mouldings to the oak and beech butcher’s block, from the blue and cream solid wood cupboards with a mix of granite and wooden worktops to the more subtle free-standing furniture in the utility.
Top of the class in every respect!
Photo: www.clivedoyle.com
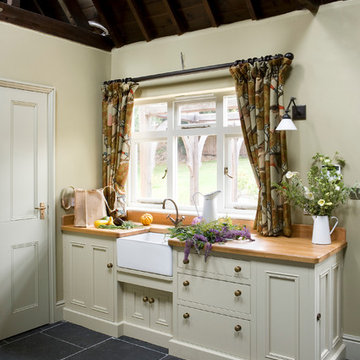
This large kitchen in a converted schoolhouse needed an unusual approach. The owners wanted an eclectic look – using a diverse range of styles, shapes, sizes, colours and finishes.
The final result speaks for itself – an amazing, quirky and edgy design. From the black sink unit with its ornate mouldings to the oak and beech butcher’s block, from the blue and cream solid wood cupboards with a mix of granite and wooden worktops to the more subtle free-standing furniture in the utility.
Top of the class in every respect!
Photo: www.clivedoyle.com
Reload the page to not see this specific ad anymore
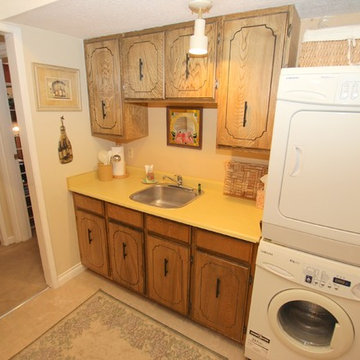
Downstairs laundry/kitchen/storage area. Photos By: Jeff Christie.
Example of a trendy laundry room design in Vancouver
Example of a trendy laundry room design in Vancouver
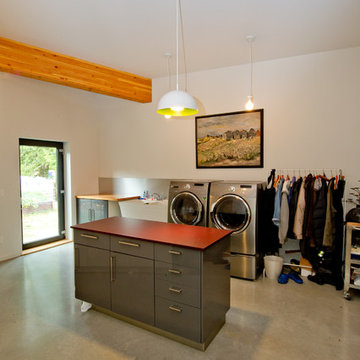
This home was designed to block traffic noise from the nearby highway and provide ocean views from every room. The entry courtyard is enclosed by two wings which then unfold around the site.
The minimalist central living area has a 30' wide by 8' high sliding glass door that opens to a deck, with views of the ocean, extending the entire length of the house.
The home is built using glulam beams with corrugated metal siding and cement board on the exterior and radiant heated, polished concrete floors on the interior.
Photographer: Vern
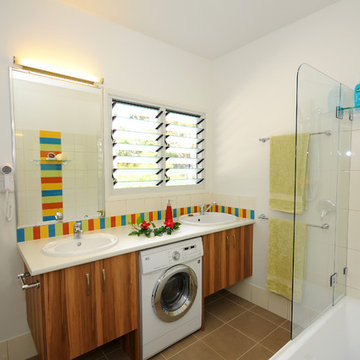
Laundry incorporating shower room and double bowl vanity.
Utility room - large coastal ceramic tile utility room idea in Sunshine Coast with a drop-in sink, flat-panel cabinets, medium tone wood cabinets, granite countertops and white walls
Utility room - large coastal ceramic tile utility room idea in Sunshine Coast with a drop-in sink, flat-panel cabinets, medium tone wood cabinets, granite countertops and white walls
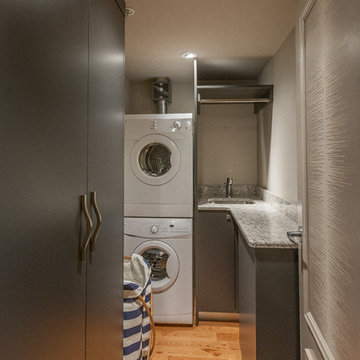
Inspiration for a small galley light wood floor dedicated laundry room remodel in Vancouver with an undermount sink, flat-panel cabinets, gray cabinets, quartz countertops, gray walls and a stacked washer/dryer
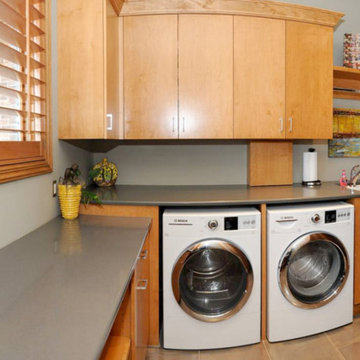
Custom cabinetry by Eurowood. Home built by Arjay Builders, Inc.
Laundry room - contemporary laundry room idea in Omaha
Laundry room - contemporary laundry room idea in Omaha
Reload the page to not see this specific ad anymore
Laundry Room Ideas & Designs
Reload the page to not see this specific ad anymore
4571






