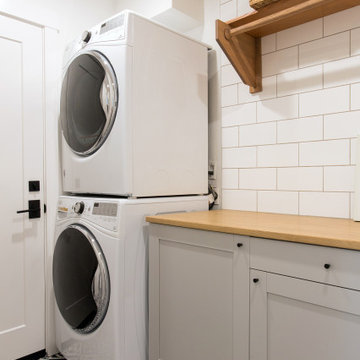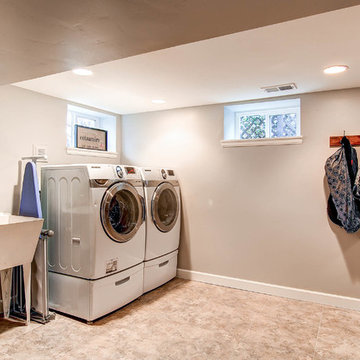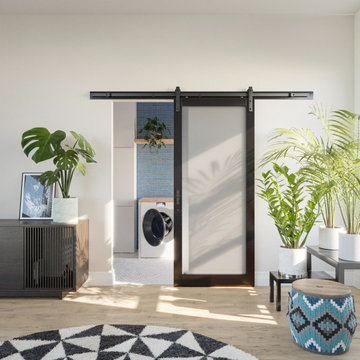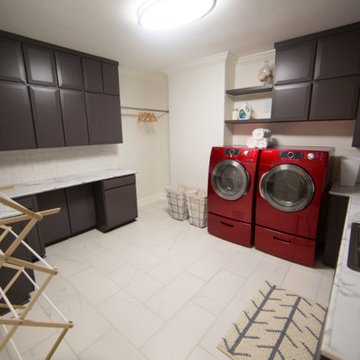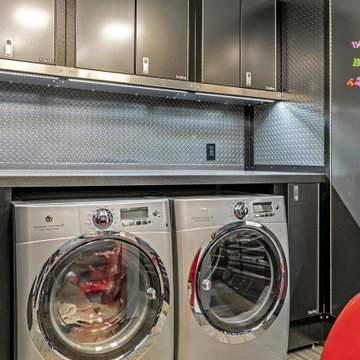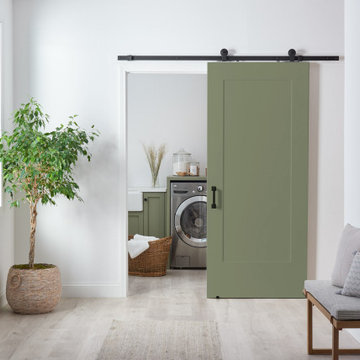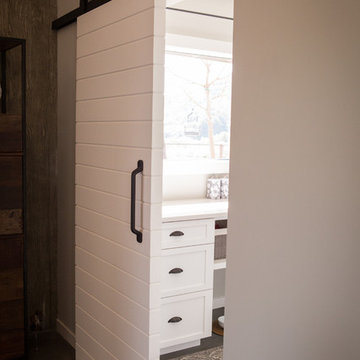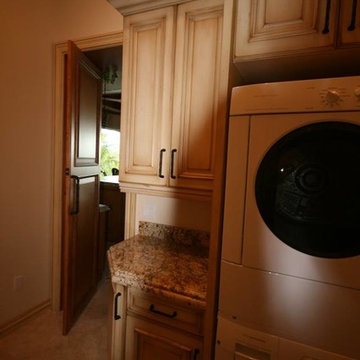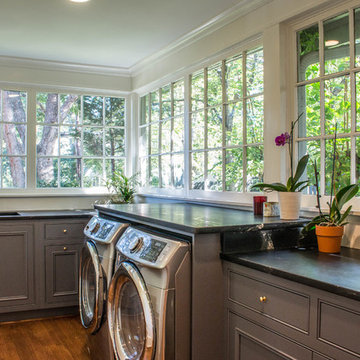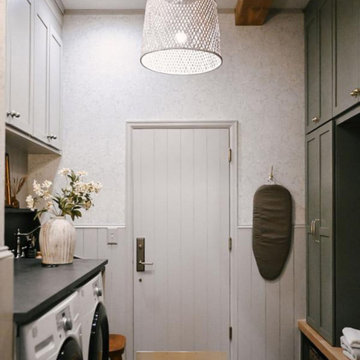Laundry Room Ideas & Designs
Refine by:
Budget
Sort by:Popular Today
9321 - 9340 of 146,908 photos

Utility room - mid-sized farmhouse brown floor utility room idea in Detroit with shaker cabinets, white cabinets, wood countertops, white walls and a side-by-side washer/dryer

Inspiration for a mid-sized craftsman l-shaped medium tone wood floor and gray floor dedicated laundry room remodel in Birmingham with a farmhouse sink, quartzite countertops, gray walls, a side-by-side washer/dryer, shaker cabinets, dark wood cabinets and white countertops
Find the right local pro for your project
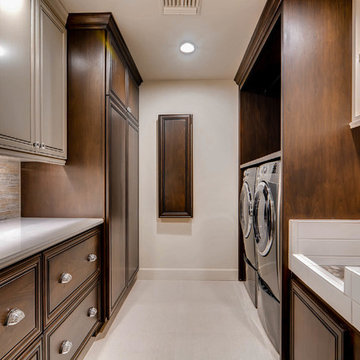
Utility room - large eclectic galley porcelain tile and beige floor utility room idea in Phoenix with an utility sink, raised-panel cabinets, quartz countertops, white walls, a side-by-side washer/dryer and dark wood cabinets
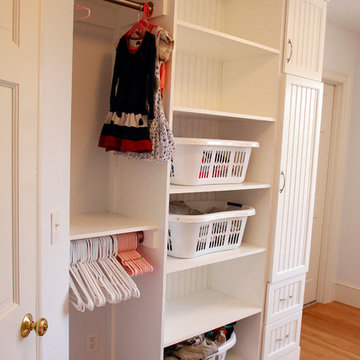
Photo by S. LeClair.
Example of a beach style laundry room design in Portland Maine
Example of a beach style laundry room design in Portland Maine
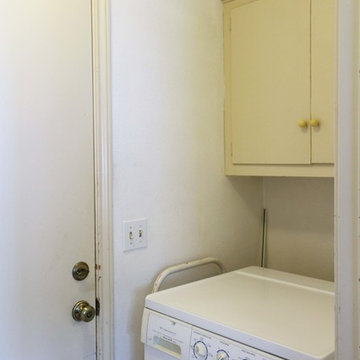
Diana Clary
Example of a small classic dedicated laundry room design in Dallas with flat-panel cabinets, white cabinets and a stacked washer/dryer
Example of a small classic dedicated laundry room design in Dallas with flat-panel cabinets, white cabinets and a stacked washer/dryer
Reload the page to not see this specific ad anymore

An open 2 story foyer also serves as a laundry space for a family of 5. Previously the machines were hidden behind bifold doors along with a utility sink. The new space is completely open to the foyer and the stackable machines are hidden behind flipper pocket doors so they can be tucked away when not in use. An extra deep countertop allow for plenty of space while folding and sorting laundry. A small deep sink offers opportunities for soaking the wash, as well as a makeshift wet bar during social events. Modern slab doors of solid Sapele with a natural stain showcases the inherent honey ribbons with matching vertical panels. Lift up doors and pull out towel racks provide plenty of useful storage in this newly invigorated space.
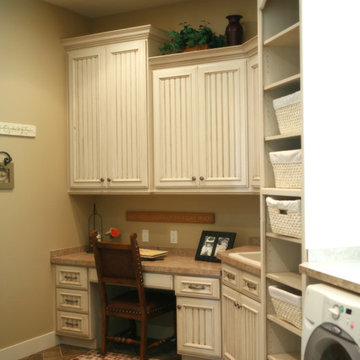
Home Designed by Joe Carrick Design and built by Robert Nelson Construction
Elegant laundry room photo in Salt Lake City
Elegant laundry room photo in Salt Lake City
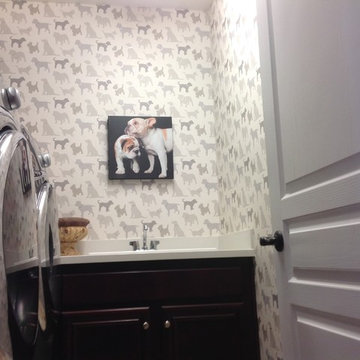
Dog Print Wallpaper for all us animal lovers. All American Wallpapering (800)296-0974
Example of a transitional laundry room design in San Diego
Example of a transitional laundry room design in San Diego
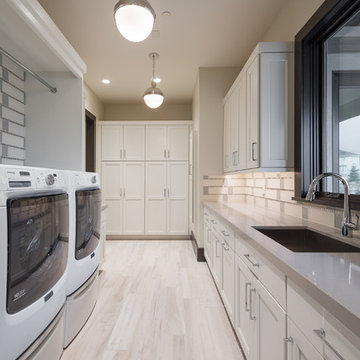
Amazing laundry room with extensive storage. Cabinets and Countertops by Chris and Dick's, Salt Lake City, Utah.
Design: Sita Montgomery Interiors
Build: Cameo Homes
Cabinets: Master Brands
Countertops: Granite
Paint: Benjamin Moore
Photo: Lucy Call
Reload the page to not see this specific ad anymore
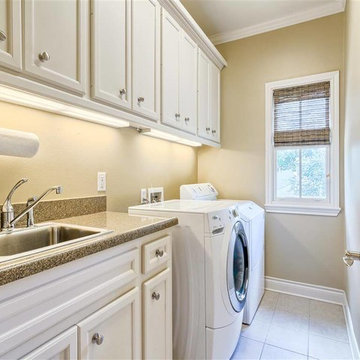
Braes Heights Beckons! Magnificent trees & sophisticated curb appeal only begin to tell the story!
Gracious entry w/sweeping iron-railed staircase, formal living & dining rooms, comfortable den, gourmet kitchen (boasting SS appliances, granite counters, tumbled marble backsplash, island seating, breakfast room & butler’s pantry), 1st floor study w/full bath, covered porches, outstanding backyard, upstairs gameroom, bonus space & lavish master complete w/ spa bath & superb walk-in closets.
For more information email Paige Martin at Paige@HoustonProperties.com or call 713-384-5177.
Laundry Room Ideas & Designs
Reload the page to not see this specific ad anymore
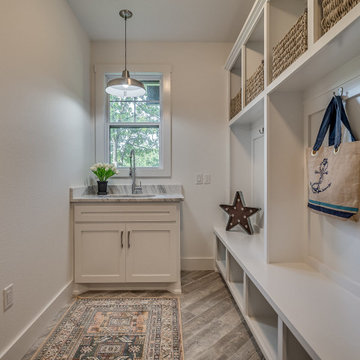
Laundry room with mud lockers and sink
Mid-sized arts and crafts galley ceramic tile and gray floor utility room photo with an undermount sink, shaker cabinets, white cabinets, quartzite countertops, a side-by-side washer/dryer and white countertops
Mid-sized arts and crafts galley ceramic tile and gray floor utility room photo with an undermount sink, shaker cabinets, white cabinets, quartzite countertops, a side-by-side washer/dryer and white countertops
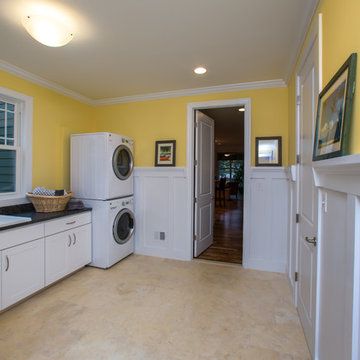
First floor laundry room. This custom house also has a laundry room on the second floor. The owners use this additional laundry area for rugs/blankets, outerwear and athletic wear.
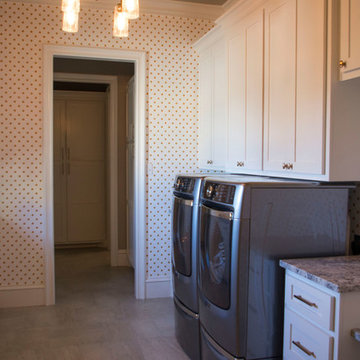
Photographed by Gary Vaughn
Inspiration for a timeless ceramic tile utility room remodel in Austin with an undermount sink, flat-panel cabinets, white cabinets, granite countertops and a side-by-side washer/dryer
Inspiration for a timeless ceramic tile utility room remodel in Austin with an undermount sink, flat-panel cabinets, white cabinets, granite countertops and a side-by-side washer/dryer
467






