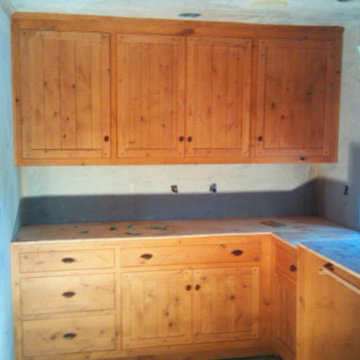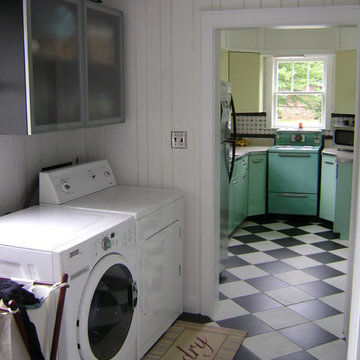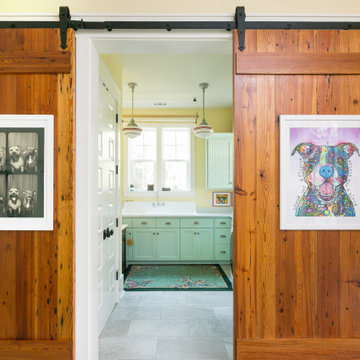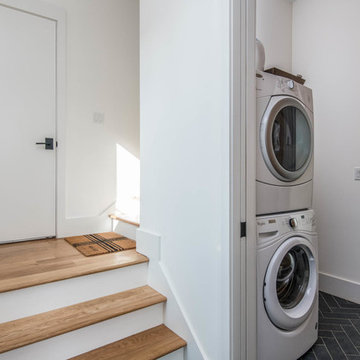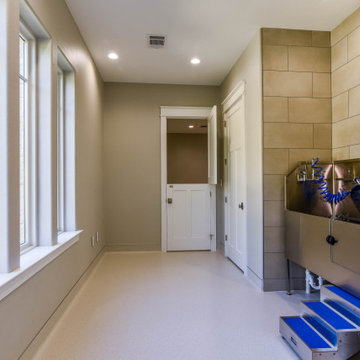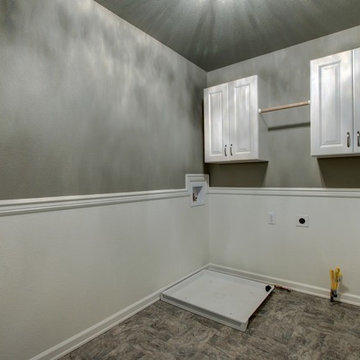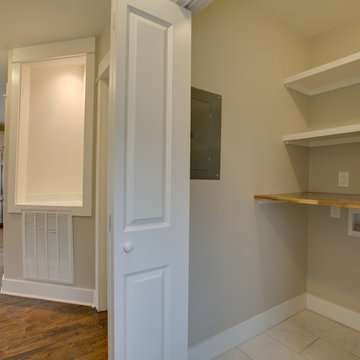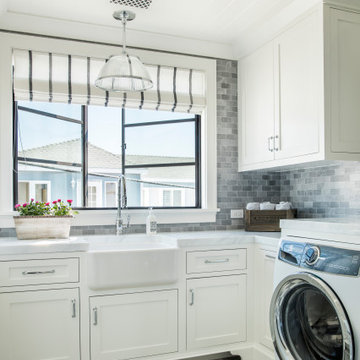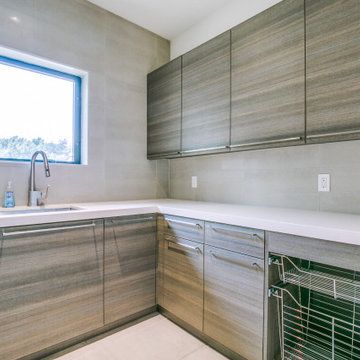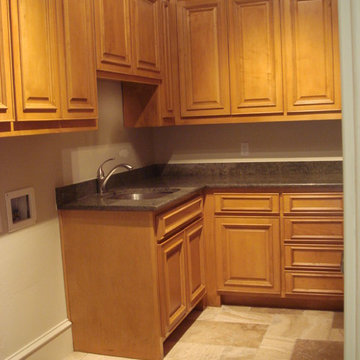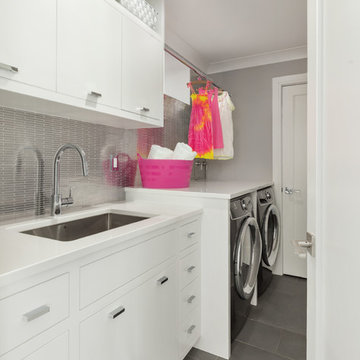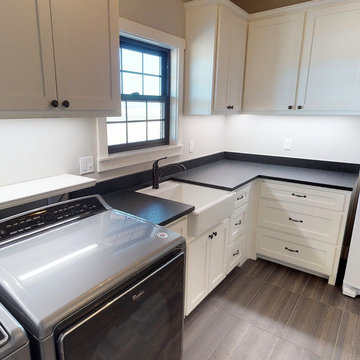Laundry Room Ideas & Designs
Refine by:
Budget
Sort by:Popular Today
9981 - 10000 of 146,101 photos
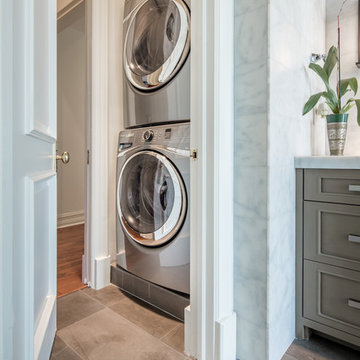
To add a secondary laundry room upstairs near the bedrooms, we converted his toilet room into this compact, utilitarian space accessed from both his bath and the upstairs hall.
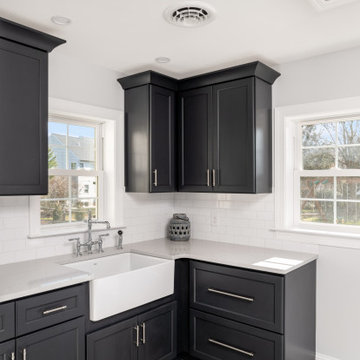
Utility room - large transitional utility room idea in Philadelphia with a farmhouse sink, shaker cabinets and black cabinets
Find the right local pro for your project

Sponsored
Columbus, OH
Dave Fox Design Build Remodelers
Columbus Area's Luxury Design Build Firm | 17x Best of Houzz Winner!
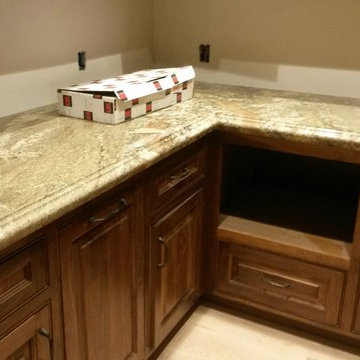
Netuno Bordeaux granite laundry room counter with ogee step out laminated full bullnose edge detail. A single bowl undermount sink with a single hole faucet add to the functionality and beauty of the space.
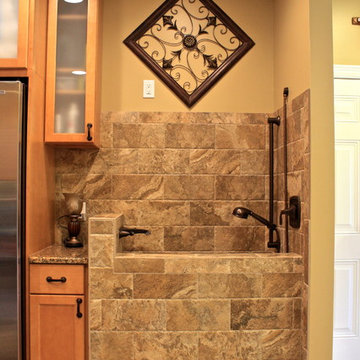
This is a unique washing station. Originally intended as a place to wash pets, the homeowner's have found it is especially useful for many other tasks especially with young children! It is located immediately off the garage (door to the right).

This multi purpose room includes custom pet beds, a built-in workstation, built-in lockers and utility cabinets.
Inspiration for a large transitional galley porcelain tile, beige floor and wall paneling utility room remodel in Detroit with an undermount sink, recessed-panel cabinets, white cabinets, quartz countertops, gray walls, a side-by-side washer/dryer, beige countertops, white backsplash and wood backsplash
Inspiration for a large transitional galley porcelain tile, beige floor and wall paneling utility room remodel in Detroit with an undermount sink, recessed-panel cabinets, white cabinets, quartz countertops, gray walls, a side-by-side washer/dryer, beige countertops, white backsplash and wood backsplash

Sponsored
Columbus, OH
Dave Fox Design Build Remodelers
Columbus Area's Luxury Design Build Firm | 17x Best of Houzz Winner!
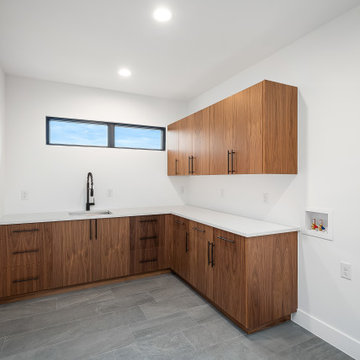
Dedicated laundry room - large mid-century modern slate floor and gray floor dedicated laundry room idea in Denver with an undermount sink, flat-panel cabinets, dark wood cabinets, quartz countertops, white walls, a side-by-side washer/dryer and white countertops
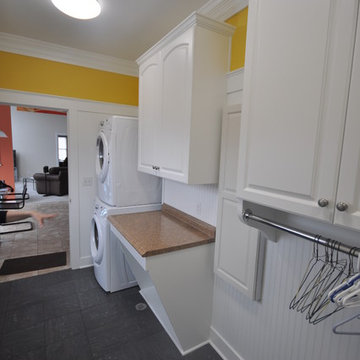
Ryan E Swierczynski
Small elegant galley ceramic tile utility room photo in Other with raised-panel cabinets, white cabinets, laminate countertops, yellow walls and a stacked washer/dryer
Small elegant galley ceramic tile utility room photo in Other with raised-panel cabinets, white cabinets, laminate countertops, yellow walls and a stacked washer/dryer
Laundry Room Ideas & Designs

Sponsored
Columbus, OH
Dave Fox Design Build Remodelers
Columbus Area's Luxury Design Build Firm | 17x Best of Houzz Winner!

This dark, dreary kitchen was large, but not being used well. The family of 7 had outgrown the limited storage and experienced traffic bottlenecks when in the kitchen together. A bright, cheerful and more functional kitchen was desired, as well as a new pantry space.
We gutted the kitchen and closed off the landing through the door to the garage to create a new pantry. A frosted glass pocket door eliminates door swing issues. In the pantry, a small access door opens to the garage so groceries can be loaded easily. Grey wood-look tile was laid everywhere.
We replaced the small window and added a 6’x4’ window, instantly adding tons of natural light. A modern motorized sheer roller shade helps control early morning glare. Three free-floating shelves are to the right of the window for favorite décor and collectables.
White, ceiling-height cabinets surround the room. The full-overlay doors keep the look seamless. Double dishwashers, double ovens and a double refrigerator are essentials for this busy, large family. An induction cooktop was chosen for energy efficiency, child safety, and reliability in cooking. An appliance garage and a mixer lift house the much-used small appliances.
An ice maker and beverage center were added to the side wall cabinet bank. The microwave and TV are hidden but have easy access.
The inspiration for the room was an exclusive glass mosaic tile. The large island is a glossy classic blue. White quartz countertops feature small flecks of silver. Plus, the stainless metal accent was even added to the toe kick!
Upper cabinet, under-cabinet and pendant ambient lighting, all on dimmers, was added and every light (even ceiling lights) is LED for energy efficiency.
White-on-white modern counter stools are easy to clean. Plus, throughout the room, strategically placed USB outlets give tidy charging options.
500






