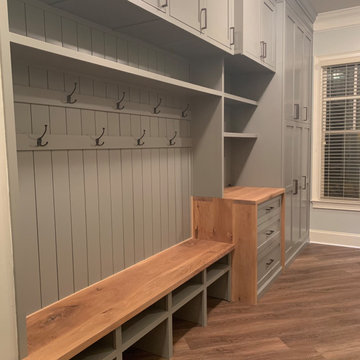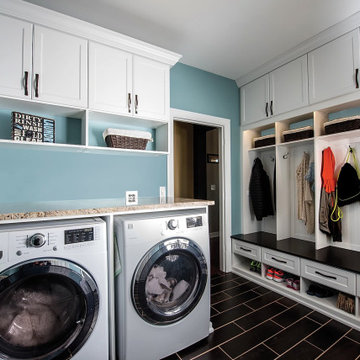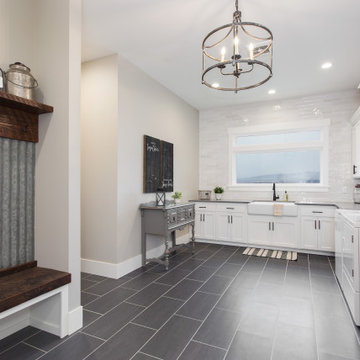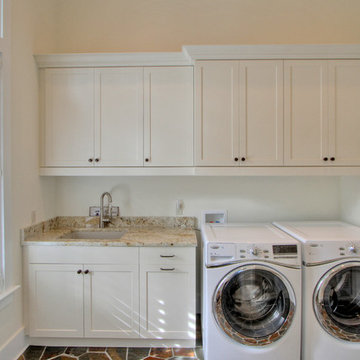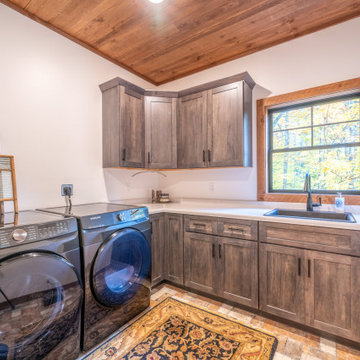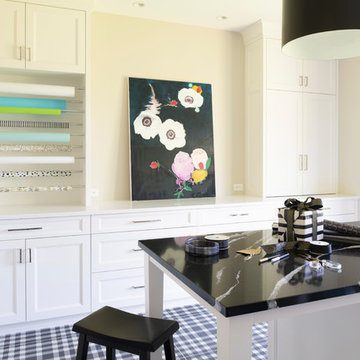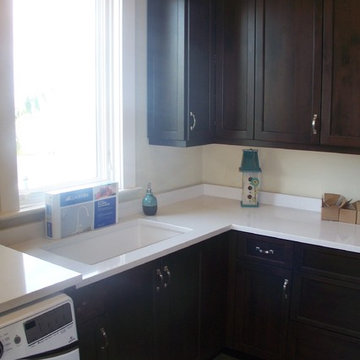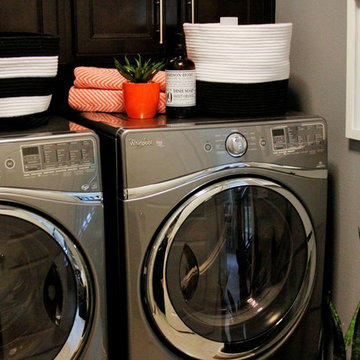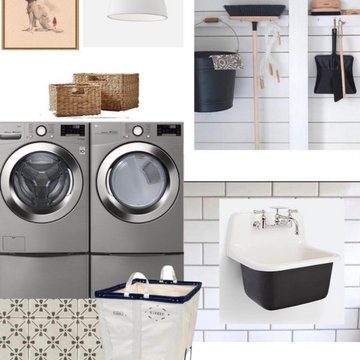Laundry Room Ideas & Designs
Refine by:
Budget
Sort by:Popular Today
9961 - 9980 of 146,095 photos

A second laundry area was added during an attic renovation project that included a bedroom, full bath and closet. The challenge in the laundry room was to make a small, narrow, windowless space highly functional with a full size washer and dryer, light and bright and maximize storage. The solution was to center the washer/drawer between barn doors that open to the hallway to bedroom to provide easy and full access to appliances. An outlet was added in the cabinet to accommodate charging a small hand held vacuum. Around the corner, built in shelves with woven baskets neatly contain odds and ends, while a folding counter, drawers and rod, provide a concealed area for rolling hampers and a place to hang dry clothing. Accessories personalize and warm the space. The warmer white color scheme in this room and traditional barn doors needed to tie in with the rest of the home while providing a transition to a cleaner, whiter, teen boho-style bedroom, bath and closet.
Find the right local pro for your project
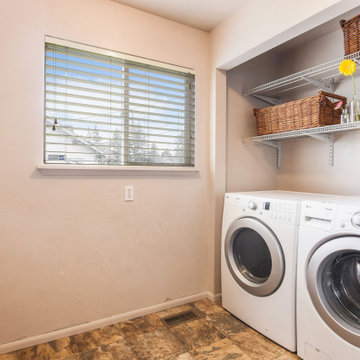
closeted laundry room off of the kitchen in a South Tacoma Craftsman-style home.
Example of a small arts and crafts laundry closet design in Seattle with a side-by-side washer/dryer
Example of a small arts and crafts laundry closet design in Seattle with a side-by-side washer/dryer
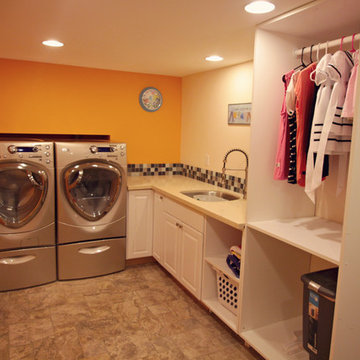
Inspiration for a mid-sized contemporary l-shaped ceramic tile dedicated laundry room remodel in Seattle with an undermount sink, raised-panel cabinets, white cabinets, orange walls, a side-by-side washer/dryer and quartz countertops

Sponsored
Columbus, OH
Dave Fox Design Build Remodelers
Columbus Area's Luxury Design Build Firm | 17x Best of Houzz Winner!
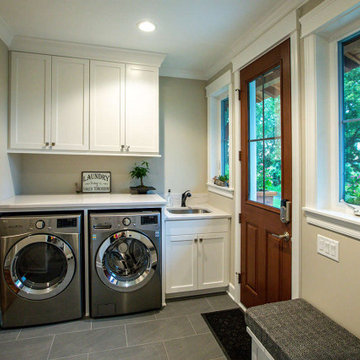
There are two laundry rooms located on the main and second floor for convenience. The main floor laundry doubles as the mudroom and is a spacious place for storage, hangers, and a sink.
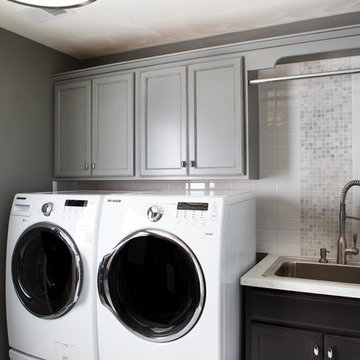
Inspiration for a large single-wall dedicated laundry room remodel in Other with a drop-in sink, gray cabinets, gray walls and a side-by-side washer/dryer
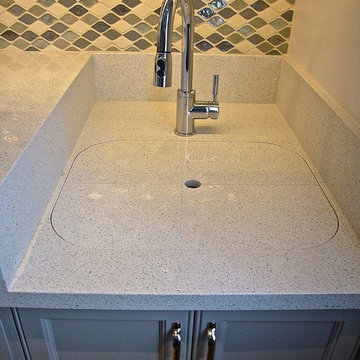
With use of the 2 quartz countertop pieces, my client has a usable countertop again. The 2 quartz pieces are kept within the sink cabinetry.
Photo: Jamie Snavley

Sponsored
Columbus, OH
Dave Fox Design Build Remodelers
Columbus Area's Luxury Design Build Firm | 17x Best of Houzz Winner!
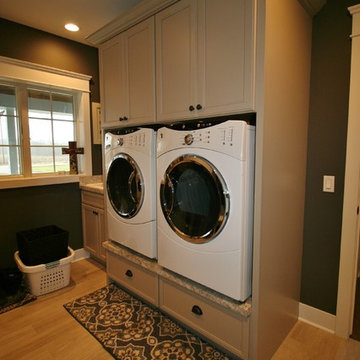
Custom built-in washer and dryer stand
Laundry room - country laundry room idea in Other
Laundry room - country laundry room idea in Other
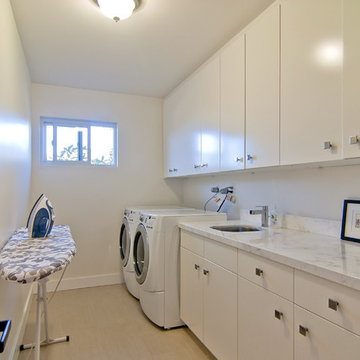
Photography by: Sean Poreda
Inspiration for a modern laundry room remodel in San Francisco
Inspiration for a modern laundry room remodel in San Francisco
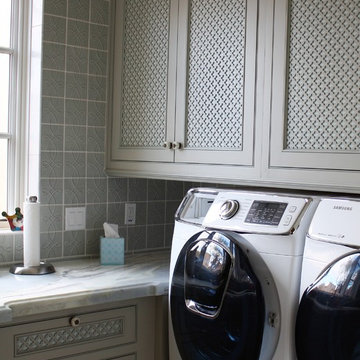
Utility room - mid-sized coastal l-shaped utility room idea in Phoenix with beaded inset cabinets and gray cabinets
Laundry Room Ideas & Designs
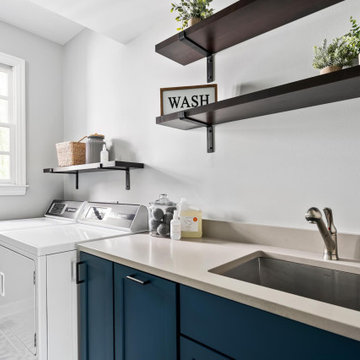
Sponsored
Columbus, OH
Dave Fox Design Build Remodelers
Columbus Area's Luxury Design Build Firm | 17x Best of Houzz Winner!

Designer: Julie Mausolf
Contractor: Bos Homes
Photography: Alea Paul
Small transitional single-wall linoleum floor laundry closet photo in Grand Rapids with recessed-panel cabinets, quartz countertops, multicolored backsplash, a drop-in sink, dark wood cabinets, beige walls and a side-by-side washer/dryer
Small transitional single-wall linoleum floor laundry closet photo in Grand Rapids with recessed-panel cabinets, quartz countertops, multicolored backsplash, a drop-in sink, dark wood cabinets, beige walls and a side-by-side washer/dryer
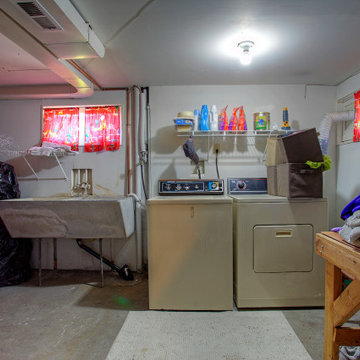
Laundry area in the basement of a Tacoma Craftsman-style home
Inspiration for a large craftsman dedicated laundry room remodel in Seattle with a side-by-side washer/dryer
Inspiration for a large craftsman dedicated laundry room remodel in Seattle with a side-by-side washer/dryer
499






