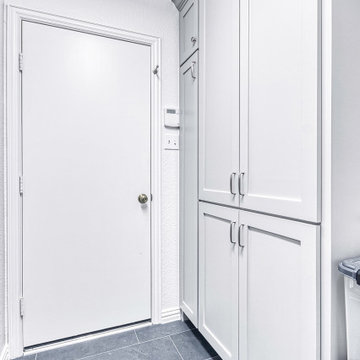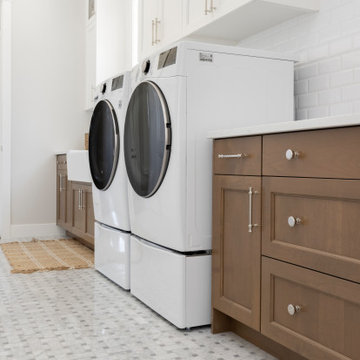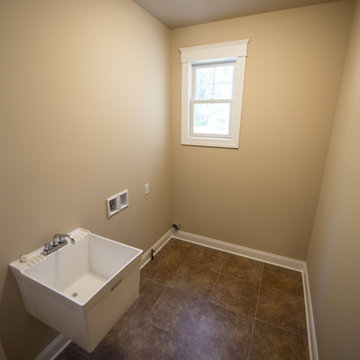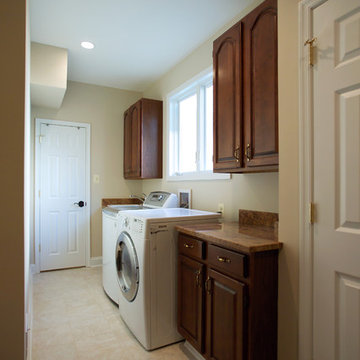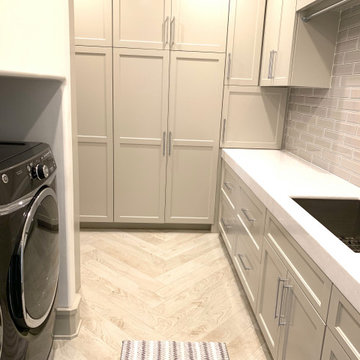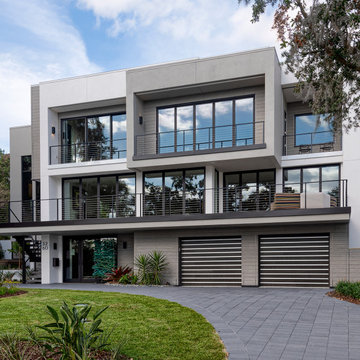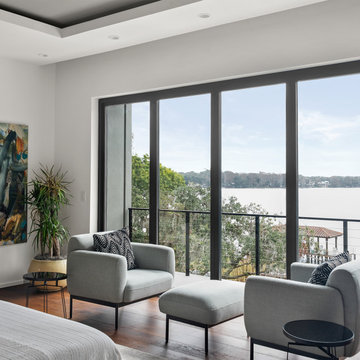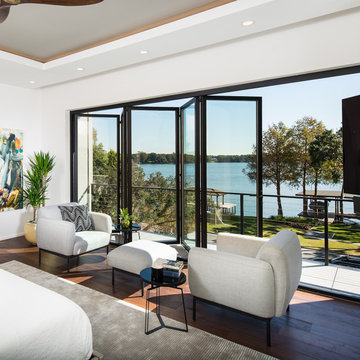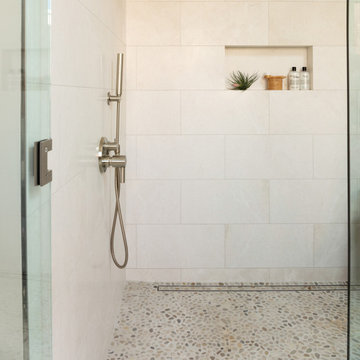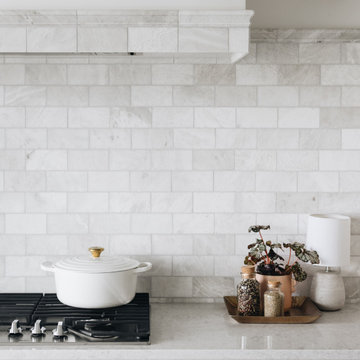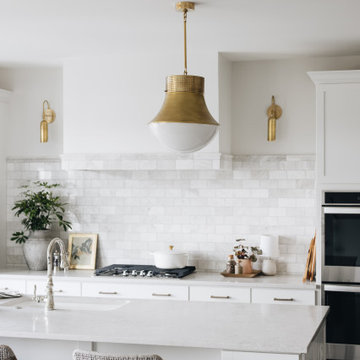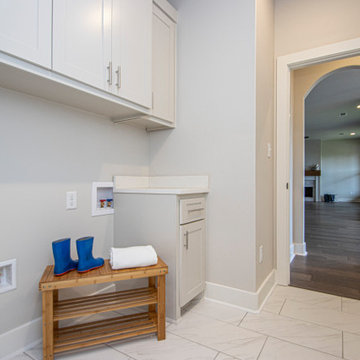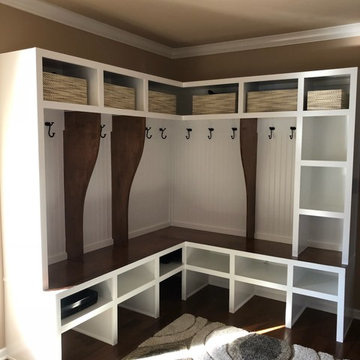Laundry Room Ideas & Designs
Refine by:
Budget
Sort by:Popular Today
16221 - 16240 of 145,985 photos
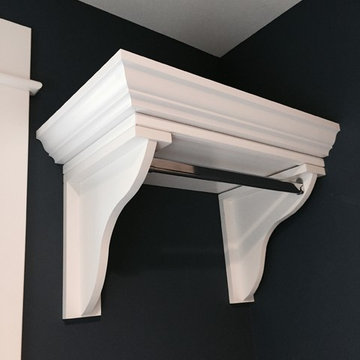
Inspiration for a mid-sized transitional l-shaped dark wood floor dedicated laundry room remodel in Grand Rapids with recessed-panel cabinets, white cabinets, gray walls and a side-by-side washer/dryer
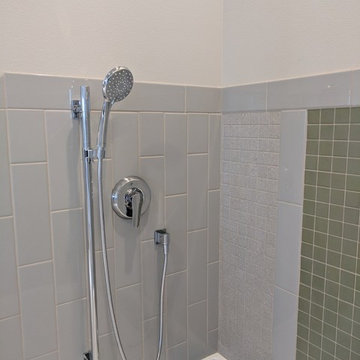
This homeowner knows what she wants. Her self titled "she cave" has everything from large, raw wood shelving for plenty of pantry storage, extra counter space for baking projects, under-mount utility sink and dishwasher, to our most favorite - a dedicated shower for the dog.
Find the right local pro for your project
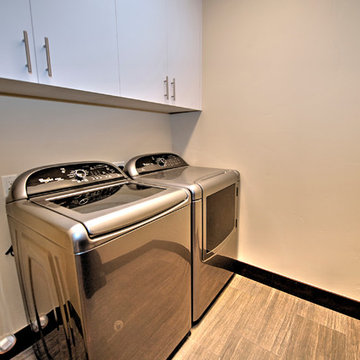
Architect – O’Bryan Partnership, Inc.
Interior Designer – Egolf Interiors, Inc.
Kitchen Designer – Kitchenscapes, Inc.
Landscape – Ceres Landcare
Photography – Studio Kiva Photography - Katie Girtman
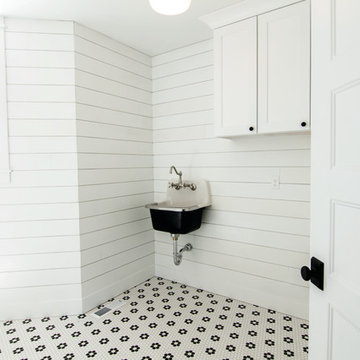
Becky Pospical
Dedicated laundry room - mid-sized farmhouse ceramic tile and white floor dedicated laundry room idea in Other with a farmhouse sink, shaker cabinets, white cabinets, white walls and a side-by-side washer/dryer
Dedicated laundry room - mid-sized farmhouse ceramic tile and white floor dedicated laundry room idea in Other with a farmhouse sink, shaker cabinets, white cabinets, white walls and a side-by-side washer/dryer
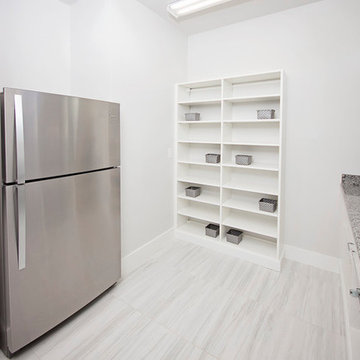
This hidden refrigerator allows extra storage for even food! The white and gray ceramic tile are accentuated by the gray speckled counter tops!
Large minimalist l-shaped marble floor dedicated laundry room photo in Miami with an undermount sink, flat-panel cabinets, white cabinets, granite countertops, white walls and a side-by-side washer/dryer
Large minimalist l-shaped marble floor dedicated laundry room photo in Miami with an undermount sink, flat-panel cabinets, white cabinets, granite countertops, white walls and a side-by-side washer/dryer

This compact bathroom and laundry has all the amenities of a much larger space in a 5'-3" x 8'-6" footprint. We removed the 1980's bath and laundry, rebuilt the sagging structure, and reworked ventilation, electric and plumbing. The shower couldn't be smaller than 30" wide, and the 24" Miele washer and dryer required 28". The wall dividing shower and machines is solid plywood with tile and wall paneling.
Schluter system electric radiant heat and black octogon tile completed the floor. We worked closely with the homeowner, refining selections and coming up with several contingencies due to lead times and space constraints.
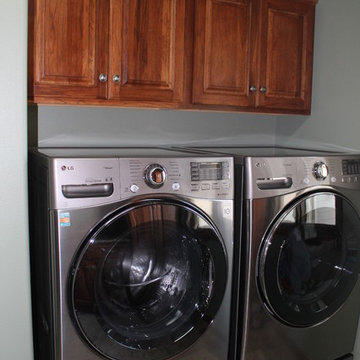
Brand: Showplace Wood Products
Door Style: Covington
Wood Specie: Hickory
Finish: Autumn
Counter Top
Brand: Wilson Art
Color: Crystalline Braun #1839K-45
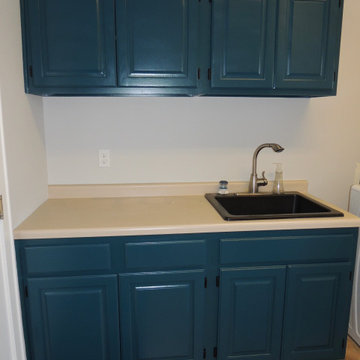
Cabinets: Benjamin Moore - Dark Harbor
Minimalist laundry room photo in Minneapolis
Minimalist laundry room photo in Minneapolis
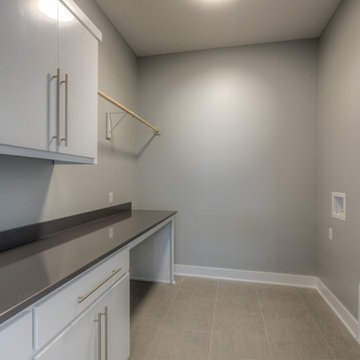
Wow! The clients we built this home for chose modern styling. This redefines open plan! It features 21' ceilings, a loft with a glass balcony, full-height stone fireplace, large covered deck, and so much more. We can custom-build any of our plans and you can choose your style. Call 402.672.5550 to start planning today! #buildalandmark #modern #customhomes #omahabuilder #loft Photos by Tim Perry
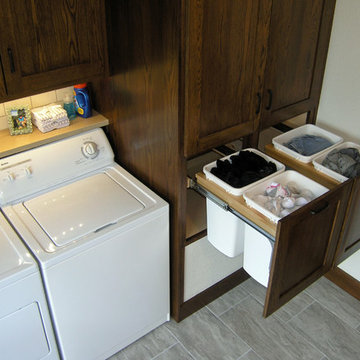
Woods Custom Builders
Inspiration for a timeless laundry room remodel in Sacramento
Inspiration for a timeless laundry room remodel in Sacramento
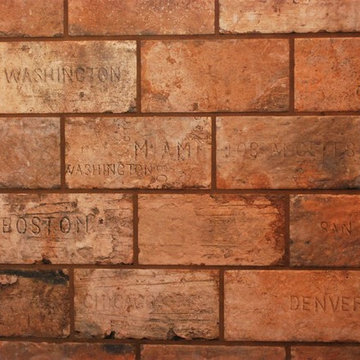
D. Fay Photo, M.Beasley Designer. Laundry Room: Wall from Mediterranea: Chicago - Old Chicago City Mix.
Mid-sized trendy l-shaped brown floor and vinyl floor utility room photo in Cleveland with a farmhouse sink, shaker cabinets, medium tone wood cabinets and granite countertops
Mid-sized trendy l-shaped brown floor and vinyl floor utility room photo in Cleveland with a farmhouse sink, shaker cabinets, medium tone wood cabinets and granite countertops
Laundry Room Ideas & Designs
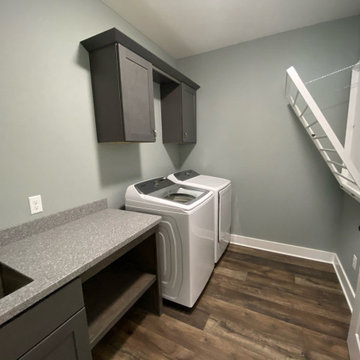
Inspiration for a mid-sized timeless single-wall vinyl floor dedicated laundry room remodel in Grand Rapids with an undermount sink and a side-by-side washer/dryer
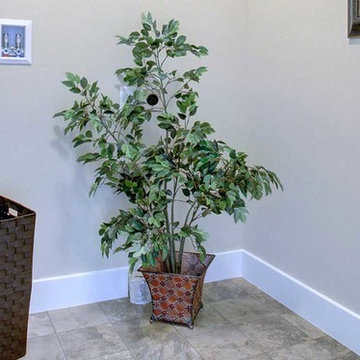
This 1-story home with welcoming front porch includes 10’ ceilings and a 2-car garage. Hardwood flooring in the foyer extends to the living room, dining room, and kitchen. The kitchen features attractive cabinetry, quartz countertops with backsplash, and stainless steel appliances. The sunny dining area includes sliding glass doors, providing access to the backyard patio. The spacious living room includes a gas fireplace with brick surround and shiplap above the mantel. The owner’s suite features a large closet and a private bathroom with 5’ tile shower and double bowl vanity.
812






