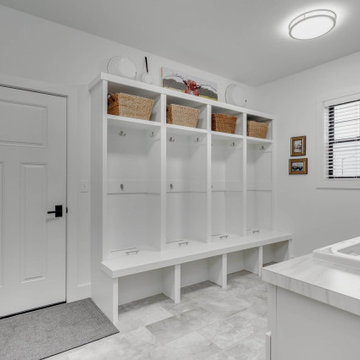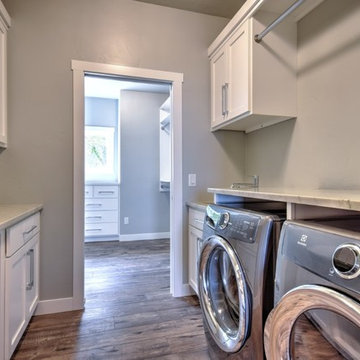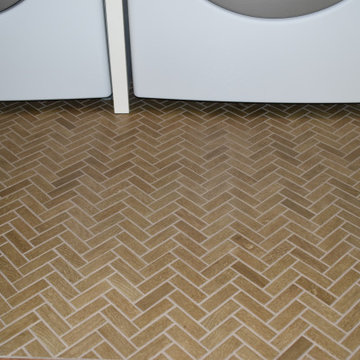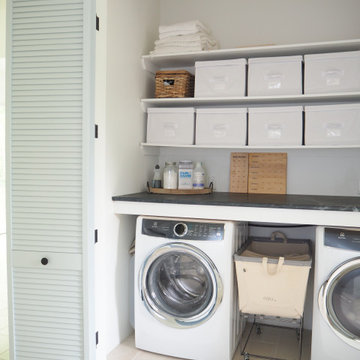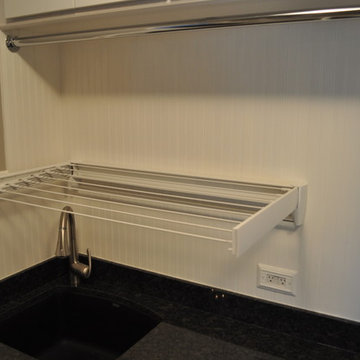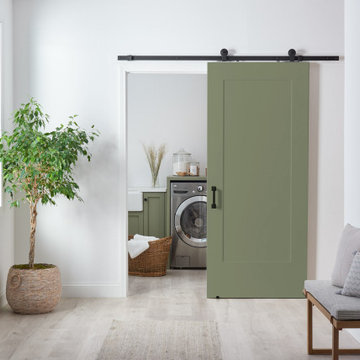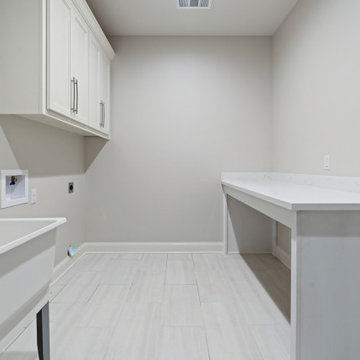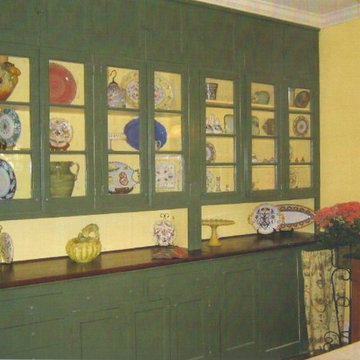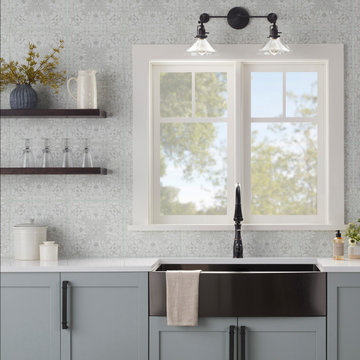Laundry Room Ideas & Designs
Refine by:
Budget
Sort by:Popular Today
18361 - 18380 of 146,290 photos
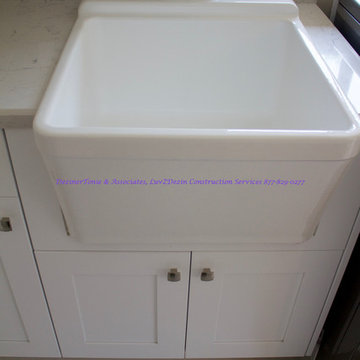
The Laundry room was a closet within the small, closed-in kitchen. We turned an enclosed porch into the new laundry room.
Example of a mid-sized minimalist galley porcelain tile dedicated laundry room design in Miami with a farmhouse sink, recessed-panel cabinets, white cabinets, quartz countertops, beige walls and a side-by-side washer/dryer
Example of a mid-sized minimalist galley porcelain tile dedicated laundry room design in Miami with a farmhouse sink, recessed-panel cabinets, white cabinets, quartz countertops, beige walls and a side-by-side washer/dryer
Find the right local pro for your project
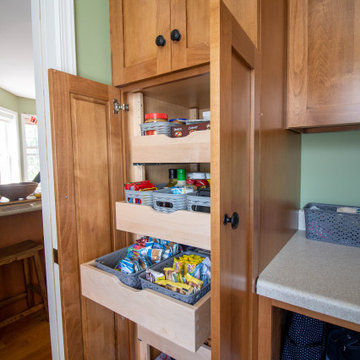
Example of a small classic galley porcelain tile and beige floor utility room design in Other with shaker cabinets, medium tone wood cabinets, laminate countertops, green walls, a side-by-side washer/dryer and beige countertops
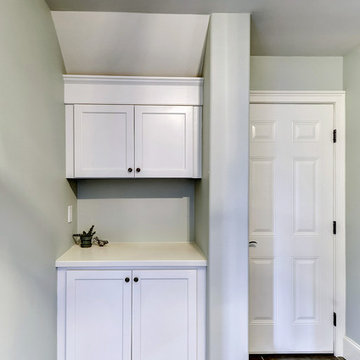
Inspiration for a small transitional l-shaped vinyl floor utility room remodel in Philadelphia with an undermount sink, recessed-panel cabinets, white cabinets, solid surface countertops, blue walls and a side-by-side washer/dryer
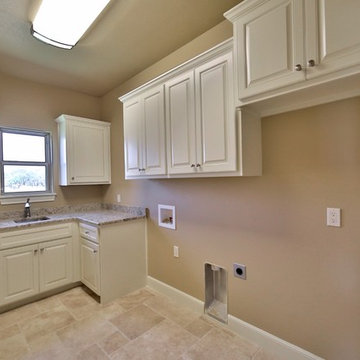
At 2,709 square feet, this elegant home was designed for Junction Builders and sits on an acre lot in the newly developed La Hacienda Ranch outside of Potosi, Texas. It was open to the public at the Big Country Home Builders Association 2014 Parade of Homes. It’s beautiful exterior is made up of stone, brick and stained cedar. The over sized north facing back porch with fireplace and sitting area off the living room and can be enjoyed throughout the day.
Reload the page to not see this specific ad anymore
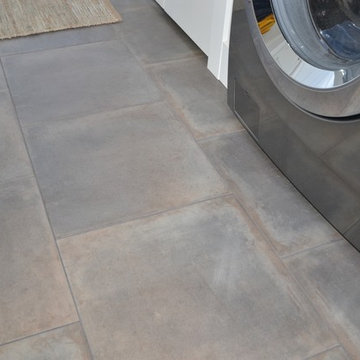
The client brought in images to Courtney at FLOOR360 from Pinterest and Houzz and had a very clear idea of what she wanted her space to look like.
Farmhouse laundry room photo in Other
Farmhouse laundry room photo in Other
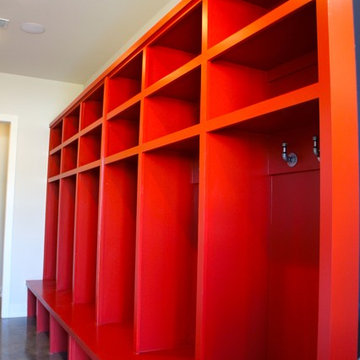
Inspiration for a contemporary concrete floor laundry room remodel in Dallas with a drop-in sink, shaker cabinets, medium tone wood cabinets, granite countertops, white walls and a side-by-side washer/dryer
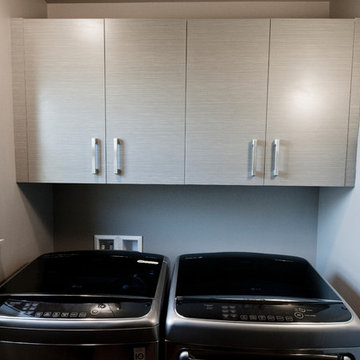
Sara Soko Photography
Inspiration for a small contemporary laundry room remodel in Seattle
Inspiration for a small contemporary laundry room remodel in Seattle
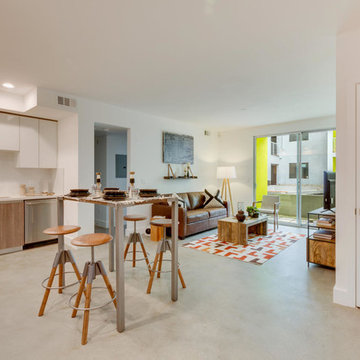
Perfect location? Check. Now have a look at the upgraded life that awaits you inside each spacious HōM apartment.
Laundry room photo in Los Angeles
Laundry room photo in Los Angeles
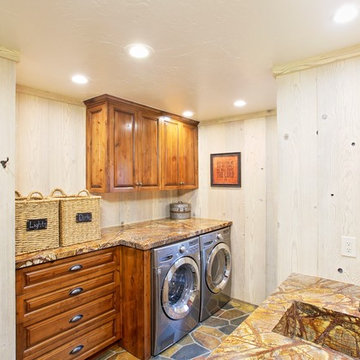
Example of a mid-sized mountain style slate floor utility room design in Other with an integrated sink, raised-panel cabinets, marble countertops and a side-by-side washer/dryer
Reload the page to not see this specific ad anymore

California Closets
Mid-sized minimalist u-shaped concrete floor laundry closet photo in Detroit with an undermount sink, flat-panel cabinets, white cabinets, quartzite countertops, white walls and a side-by-side washer/dryer
Mid-sized minimalist u-shaped concrete floor laundry closet photo in Detroit with an undermount sink, flat-panel cabinets, white cabinets, quartzite countertops, white walls and a side-by-side washer/dryer
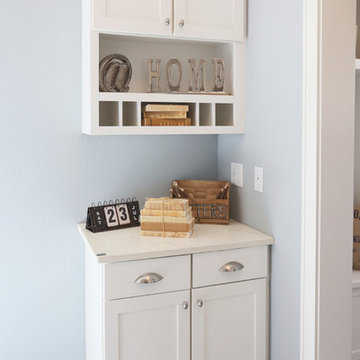
Cottage laundry room photo in Milwaukee with an utility sink, white cabinets, quartz countertops, gray walls and a side-by-side washer/dryer
Laundry Room Ideas & Designs
Reload the page to not see this specific ad anymore
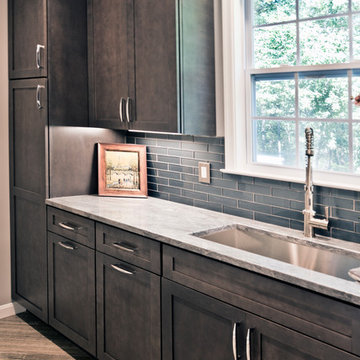
Side Addition to Oak Hill Home
After living in their Oak Hill home for several years, they decided that they needed a larger, multi-functional laundry room, a side entrance and mudroom that suited their busy lifestyles.
A small powder room was a closet placed in the middle of the kitchen, while a tight laundry closet space overflowed into the kitchen.
After meeting with Michael Nash Custom Kitchens, plans were drawn for a side addition to the right elevation of the home. This modification filled in an open space at end of driveway which helped boost the front elevation of this home.
Covering it with matching brick facade made it appear as a seamless addition.
The side entrance allows kids easy access to mudroom, for hang clothes in new lockers and storing used clothes in new large laundry room. This new state of the art, 10 feet by 12 feet laundry room is wrapped up with upscale cabinetry and a quartzite counter top.
The garage entrance door was relocated into the new mudroom, with a large side closet allowing the old doorway to become a pantry for the kitchen, while the old powder room was converted into a walk-in pantry.
A new adjacent powder room covered in plank looking porcelain tile was furnished with embedded black toilet tanks. A wall mounted custom vanity covered with stunning one-piece concrete and sink top and inlay mirror in stone covered black wall with gorgeous surround lighting. Smart use of intense and bold color tones, help improve this amazing side addition.
Dark grey built-in lockers complementing slate finished in place stone floors created a continuous floor place with the adjacent kitchen flooring.
Now this family are getting to enjoy every bit of the added space which makes life easier for all.
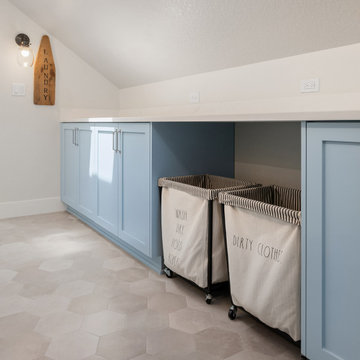
Dedicated laundry room - cottage galley porcelain tile and gray floor dedicated laundry room idea in Portland with an undermount sink, shaker cabinets, blue cabinets, quartz countertops, white backsplash, quartz backsplash, white walls, a side-by-side washer/dryer and white countertops
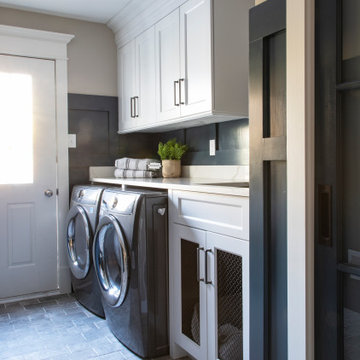
Example of a transitional galley porcelain tile, gray floor and wall paneling laundry room design in Philadelphia with an undermount sink, recessed-panel cabinets, white cabinets, quartz countertops, white backsplash, quartz backsplash, blue walls, a side-by-side washer/dryer and white countertops
919






