Laundry Room with White Walls Ideas
Refine by:
Budget
Sort by:Popular Today
221 - 240 of 12,306 photos
Item 1 of 4
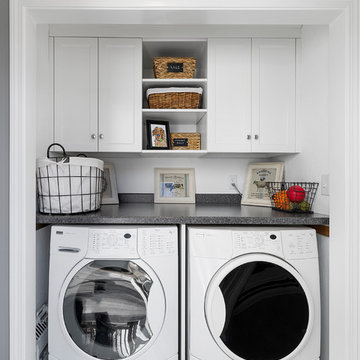
Ashland kitchen/laundry renovation
Example of a mid-sized classic single-wall laundry closet design in Boston with shaker cabinets, white cabinets, laminate countertops, white walls and a side-by-side washer/dryer
Example of a mid-sized classic single-wall laundry closet design in Boston with shaker cabinets, white cabinets, laminate countertops, white walls and a side-by-side washer/dryer

Matthew Niemann Photography
Laundry room - transitional galley brick floor and brown floor laundry room idea in Other with an undermount sink, raised-panel cabinets, gray cabinets, white walls, a side-by-side washer/dryer and beige countertops
Laundry room - transitional galley brick floor and brown floor laundry room idea in Other with an undermount sink, raised-panel cabinets, gray cabinets, white walls, a side-by-side washer/dryer and beige countertops
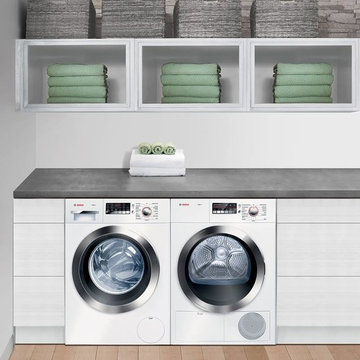
Compact 24-inch washer and dryer designed for small living spaces such as urban lofts, guest suites, or secondary and vacation homes.
Laundry room - small modern light wood floor laundry room idea in Houston with white cabinets, white walls and a side-by-side washer/dryer
Laundry room - small modern light wood floor laundry room idea in Houston with white cabinets, white walls and a side-by-side washer/dryer
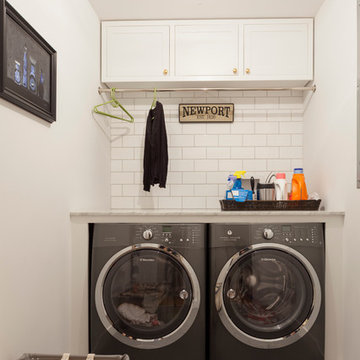
Inspiration for a small single-wall porcelain tile dedicated laundry room remodel in New York with shaker cabinets, white cabinets, white walls, a side-by-side washer/dryer and granite countertops

Chris Loomis Photography
Inspiration for a large mediterranean terra-cotta tile and multicolored floor dedicated laundry room remodel in Phoenix with a farmhouse sink, raised-panel cabinets, green cabinets, concrete countertops, white walls and a side-by-side washer/dryer
Inspiration for a large mediterranean terra-cotta tile and multicolored floor dedicated laundry room remodel in Phoenix with a farmhouse sink, raised-panel cabinets, green cabinets, concrete countertops, white walls and a side-by-side washer/dryer
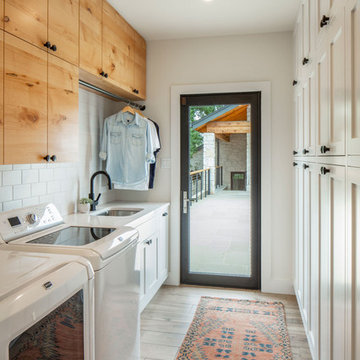
Photography by Tre Dunham
Example of a cottage dedicated laundry room design in Austin with an undermount sink, flat-panel cabinets, medium tone wood cabinets, white walls and a side-by-side washer/dryer
Example of a cottage dedicated laundry room design in Austin with an undermount sink, flat-panel cabinets, medium tone wood cabinets, white walls and a side-by-side washer/dryer

photo credit: Haris Kenjar
Example of a transitional u-shaped terra-cotta tile and blue floor laundry room design in Albuquerque with a farmhouse sink, white cabinets, wood countertops, white walls, a concealed washer/dryer and shaker cabinets
Example of a transitional u-shaped terra-cotta tile and blue floor laundry room design in Albuquerque with a farmhouse sink, white cabinets, wood countertops, white walls, a concealed washer/dryer and shaker cabinets

Contractor: Schaub Construction
Interior Designer: Jessica Risko Smith Interior Design
Photographer: Lepere Studio
Dedicated laundry room - mid-sized transitional galley ceramic tile and gray floor dedicated laundry room idea in Santa Barbara with an undermount sink, recessed-panel cabinets, gray cabinets, solid surface countertops, black backsplash, slate backsplash, white walls and black countertops
Dedicated laundry room - mid-sized transitional galley ceramic tile and gray floor dedicated laundry room idea in Santa Barbara with an undermount sink, recessed-panel cabinets, gray cabinets, solid surface countertops, black backsplash, slate backsplash, white walls and black countertops

Example of a large transitional galley light wood floor and beige floor dedicated laundry room design in Detroit with a farmhouse sink, recessed-panel cabinets, gray cabinets, white walls, an integrated washer/dryer, gray countertops and granite countertops
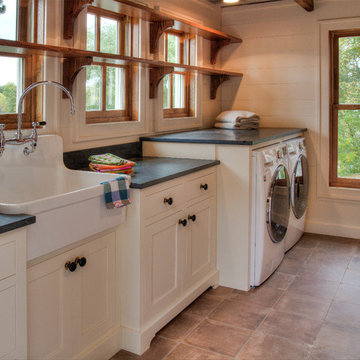
Mid-sized country single-wall ceramic tile and beige floor dedicated laundry room photo in Minneapolis with a farmhouse sink, white cabinets, soapstone countertops, white walls, a side-by-side washer/dryer and shaker cabinets
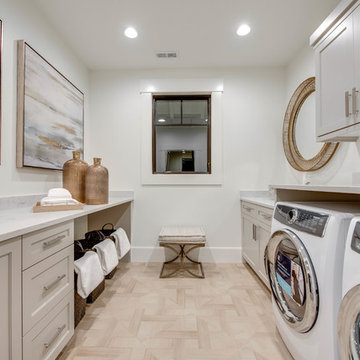
Dedicated laundry room - cottage galley light wood floor and beige floor dedicated laundry room idea in Other with an undermount sink, recessed-panel cabinets, gray cabinets, a side-by-side washer/dryer, gray countertops and white walls

The needs of a growing family were kept in mind when designing the new layout of the mud room/utility room. The result is more walking space, more counter space and more storage.
Interior Design by Jameson Interiors.
Photo by Andrea Calo

Laundry room with subway tiles, concrete countertop, sink, and washer and dryer side by side.
Photographer: Rob Karosis
Large cottage l-shaped slate floor and black floor utility room photo in New York with shaker cabinets, white cabinets, white walls, a side-by-side washer/dryer, black countertops and an undermount sink
Large cottage l-shaped slate floor and black floor utility room photo in New York with shaker cabinets, white cabinets, white walls, a side-by-side washer/dryer, black countertops and an undermount sink

Example of a mid-sized cottage porcelain tile and gray floor utility room design in Chicago with an undermount sink, flat-panel cabinets, blue cabinets, quartz countertops, white walls, a side-by-side washer/dryer and black countertops
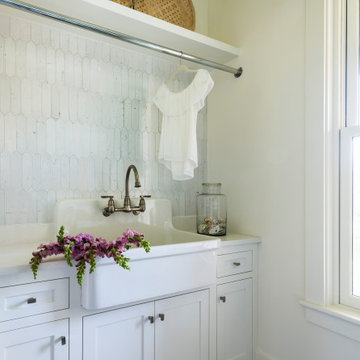
Laundry room - coastal multicolored floor laundry room idea in Boston with a farmhouse sink, shaker cabinets, white cabinets, white walls and white countertops
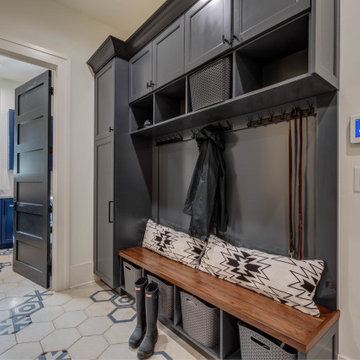
Mid-sized cottage u-shaped ceramic tile and white floor utility room photo in Atlanta with a drop-in sink, shaker cabinets, blue cabinets, laminate countertops, white walls, a side-by-side washer/dryer and white countertops
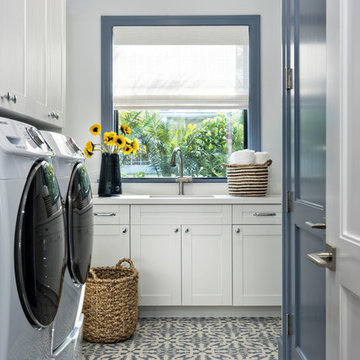
Beach style multicolored floor dedicated laundry room photo in Miami with an undermount sink, shaker cabinets, white cabinets, white walls, a side-by-side washer/dryer and white countertops

Cottage u-shaped porcelain tile and black floor utility room photo in Other with a farmhouse sink, shaker cabinets, blue cabinets, marble countertops, white walls, an integrated washer/dryer and white countertops

Example of a mid-sized transitional single-wall gray floor and porcelain tile dedicated laundry room design in San Francisco with an utility sink, shaker cabinets, white cabinets, white walls, a side-by-side washer/dryer, white countertops and quartzite countertops
Laundry Room with White Walls Ideas

Completely remodeled farmhouse to update finishes & floor plan. Space plan, lighting schematics, finishes, furniture selection, and styling were done by K Design
Photography: Isaac Bailey Photography
12





