Laundry Room with White Walls Ideas
Refine by:
Budget
Sort by:Popular Today
141 - 160 of 12,299 photos
Item 1 of 4

Unlimited Style Photography
Inspiration for a small timeless single-wall porcelain tile laundry closet remodel in Los Angeles with raised-panel cabinets, white cabinets, quartz countertops, white walls and a side-by-side washer/dryer
Inspiration for a small timeless single-wall porcelain tile laundry closet remodel in Los Angeles with raised-panel cabinets, white cabinets, quartz countertops, white walls and a side-by-side washer/dryer

Example of a transitional u-shaped brick floor, multicolored floor and wall paneling utility room design in New York with a farmhouse sink, shaker cabinets, blue cabinets, marble countertops, white backsplash, white walls and multicolored countertops
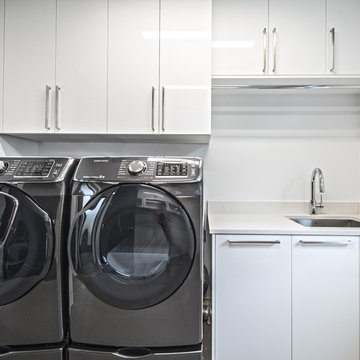
Dedicated laundry room - mid-sized contemporary dedicated laundry room idea in Seattle with an undermount sink, flat-panel cabinets, white cabinets, solid surface countertops, white walls and a side-by-side washer/dryer

Inspiration for a large coastal l-shaped ceramic tile and gray floor dedicated laundry room remodel in Salt Lake City with gray cabinets, marble countertops, white walls, a side-by-side washer/dryer and multicolored countertops
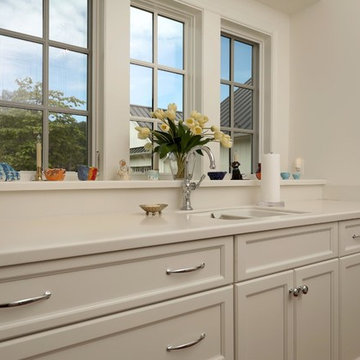
Inspiration for a mid-sized timeless galley white floor dedicated laundry room remodel in Baltimore with a double-bowl sink, white cabinets, white walls and a side-by-side washer/dryer
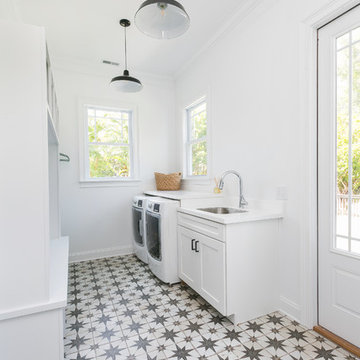
Photography by Patrick Brickman
Large country concrete floor utility room photo in Charleston with an undermount sink, white cabinets, quartz countertops, white walls and a side-by-side washer/dryer
Large country concrete floor utility room photo in Charleston with an undermount sink, white cabinets, quartz countertops, white walls and a side-by-side washer/dryer
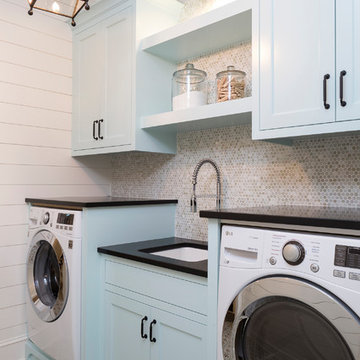
Landmark Photography
Example of a beach style single-wall multicolored floor dedicated laundry room design in Minneapolis with shaker cabinets, blue cabinets, an undermount sink, white walls and black countertops
Example of a beach style single-wall multicolored floor dedicated laundry room design in Minneapolis with shaker cabinets, blue cabinets, an undermount sink, white walls and black countertops
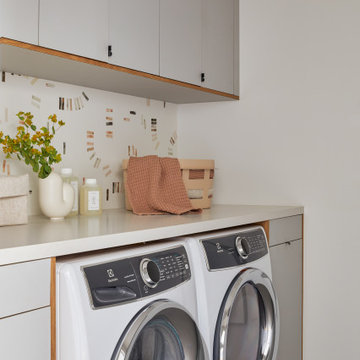
This Australian-inspired new construction was a successful collaboration between homeowner, architect, designer and builder. The home features a Henrybuilt kitchen, butler's pantry, private home office, guest suite, master suite, entry foyer with concealed entrances to the powder bathroom and coat closet, hidden play loft, and full front and back landscaping with swimming pool and pool house/ADU.
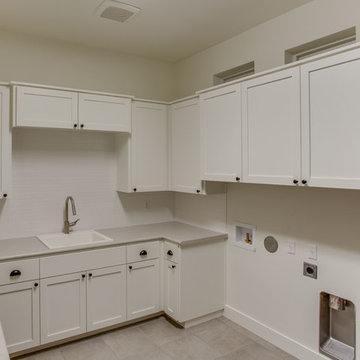
Four Walls Photography
Inspiration for a mid-sized transitional u-shaped porcelain tile and white floor dedicated laundry room remodel in Austin with a drop-in sink, white cabinets, white walls, a side-by-side washer/dryer, shaker cabinets, solid surface countertops and gray countertops
Inspiration for a mid-sized transitional u-shaped porcelain tile and white floor dedicated laundry room remodel in Austin with a drop-in sink, white cabinets, white walls, a side-by-side washer/dryer, shaker cabinets, solid surface countertops and gray countertops

Large mid-century modern galley concrete floor and gray floor utility room photo in Los Angeles with a drop-in sink, shaker cabinets, gray cabinets, quartz countertops, quartz backsplash, white walls and a stacked washer/dryer

Our clients purchased this 1950 ranch style cottage knowing it needed to be updated. They fell in love with the location, being within walking distance to White Rock Lake. They wanted to redesign the layout of the house to improve the flow and function of the spaces while maintaining a cozy feel. They wanted to explore the idea of opening up the kitchen and possibly even relocating it. A laundry room and mudroom space needed to be added to that space, as well. Both bathrooms needed a complete update and they wanted to enlarge the master bath if possible, to have a double vanity and more efficient storage. With two small boys and one on the way, they ideally wanted to add a 3rd bedroom to the house within the existing footprint but were open to possibly designing an addition, if that wasn’t possible.
In the end, we gave them everything they wanted, without having to put an addition on to the home. They absolutely love the openness of their new kitchen and living spaces and we even added a small bar! They have their much-needed laundry room and mudroom off the back patio, so their “drop zone” is out of the way. We were able to add storage and double vanity to the master bathroom by enclosing what used to be a coat closet near the entryway and using that sq. ft. in the bathroom. The functionality of this house has completely changed and has definitely changed the lives of our clients for the better!

Laundry/ Mud Room Combination in a busy Colonial home.
Mid-sized cottage dedicated laundry room photo in New York with an utility sink, shaker cabinets, blue cabinets, quartz countertops, white walls, a side-by-side washer/dryer and white countertops
Mid-sized cottage dedicated laundry room photo in New York with an utility sink, shaker cabinets, blue cabinets, quartz countertops, white walls, a side-by-side washer/dryer and white countertops
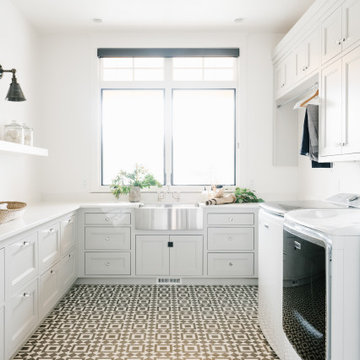
House of Jade Interiors. Custom home laundry room.
Example of a transitional u-shaped multicolored floor dedicated laundry room design in Salt Lake City with a farmhouse sink, beaded inset cabinets, white cabinets, white walls, a side-by-side washer/dryer and white countertops
Example of a transitional u-shaped multicolored floor dedicated laundry room design in Salt Lake City with a farmhouse sink, beaded inset cabinets, white cabinets, white walls, a side-by-side washer/dryer and white countertops
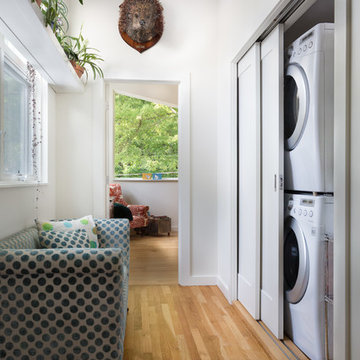
Jonathan Danforth
Example of a small trendy single-wall light wood floor laundry closet design in Raleigh with white walls and a stacked washer/dryer
Example of a small trendy single-wall light wood floor laundry closet design in Raleigh with white walls and a stacked washer/dryer

Inspiration for a huge transitional u-shaped brick floor and white floor dedicated laundry room remodel in Houston with a farmhouse sink, recessed-panel cabinets, blue cabinets, white walls, a side-by-side washer/dryer and white countertops
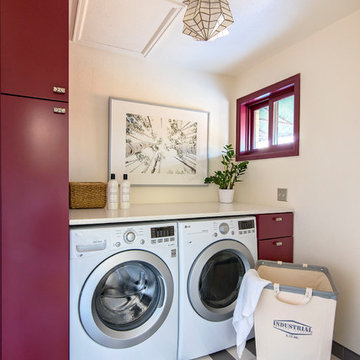
Dedicated laundry room - transitional multicolored floor dedicated laundry room idea in Denver with flat-panel cabinets, white walls, a side-by-side washer/dryer and white countertops
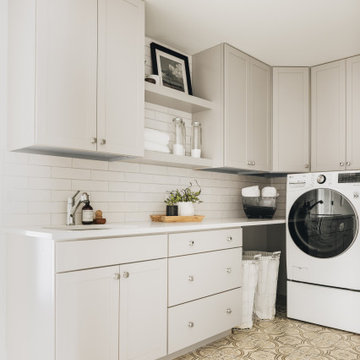
Example of a transitional l-shaped beige floor laundry room design in Chicago with an undermount sink, shaker cabinets, gray cabinets, white backsplash, subway tile backsplash, white walls, a side-by-side washer/dryer and white countertops
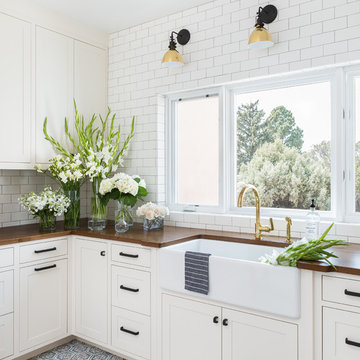
photo credit: Haris Kenjar
Rejuvenation lighting + cabinet hardware.
Waterworks faucet.
Tabarka tile flooring.
Shaw farm sink.
Custom alder wood countertops.

Laundry Room with Custom Cabinets
Dedicated laundry room - mid-sized contemporary l-shaped porcelain tile and beige floor dedicated laundry room idea in Las Vegas with an undermount sink, flat-panel cabinets, brown cabinets, quartz countertops, white walls, a side-by-side washer/dryer and white countertops
Dedicated laundry room - mid-sized contemporary l-shaped porcelain tile and beige floor dedicated laundry room idea in Las Vegas with an undermount sink, flat-panel cabinets, brown cabinets, quartz countertops, white walls, a side-by-side washer/dryer and white countertops
Laundry Room with White Walls Ideas
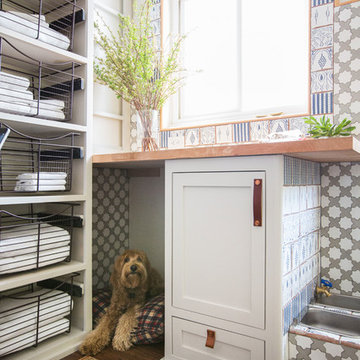
Tessa Neustadt
Example of a mid-sized beach style dark wood floor utility room design in Los Angeles with shaker cabinets, gray cabinets, wood countertops and white walls
Example of a mid-sized beach style dark wood floor utility room design in Los Angeles with shaker cabinets, gray cabinets, wood countertops and white walls
8





