Laundry Room with White Walls Ideas
Refine by:
Budget
Sort by:Popular Today
121 - 140 of 12,299 photos
Item 1 of 4

Example of a country u-shaped porcelain tile and black floor utility room design in Other with a farmhouse sink, shaker cabinets, blue cabinets, marble countertops, white walls and white countertops

Example of a large trendy l-shaped porcelain tile and gray floor dedicated laundry room design in Los Angeles with flat-panel cabinets, white cabinets, solid surface countertops, white walls and a side-by-side washer/dryer
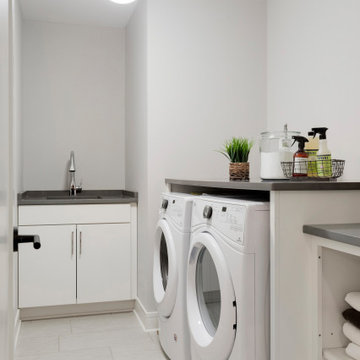
Mid-sized elegant l-shaped dedicated laundry room photo in Minneapolis with a single-bowl sink, flat-panel cabinets, white cabinets, white walls, a side-by-side washer/dryer and gray countertops

Who wouldn't mind doing laundry in such a bright and colorful laundry room? Custom cabinetry allows for creating a space with the exact specifications of the homeowner. From a hanging drying station, hidden litterbox storage, antimicrobial and durable white Krion countertops to beautiful walnut shelving, this laundry room is as beautiful as it is functional.
Stephen Allen Photography
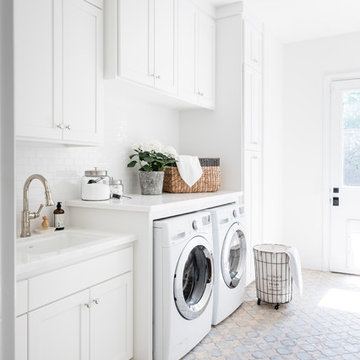
Example of a transitional multicolored floor laundry room design in Sacramento with an undermount sink, shaker cabinets, white cabinets, white walls, a side-by-side washer/dryer and white countertops
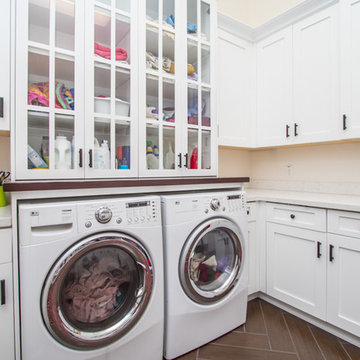
Mid-sized transitional u-shaped ceramic tile and gray floor dedicated laundry room photo in Phoenix with shaker cabinets, white cabinets, solid surface countertops, white walls, a side-by-side washer/dryer and an undermount sink

The layout of this laundry room did not change, functionality did. Inspired by the unique square 9×9 tile seen on the floor, we designed the space to reflect this tile – a modern twist on old-European elegance. Paired with loads of cabinets, a laundry room sink and custom wood top, we created a fun and beautiful space to do laundry for a family of five!
Note the the appliance hookups are hidden. To keep a seamless look, our carpentry team custom built the folding table shelf. There is a removable board at the back of the wood countertop that can be removed if the hookups need to be accessed.

Elegant, yet functional laundry room off the kitchen. Hidden away behind sliding doors, this laundry space opens to double as a butler's pantry during preparations and service for entertaining guests.

Large transitional l-shaped marble floor and gray floor utility room photo in New York with white cabinets, marble countertops, a stacked washer/dryer, raised-panel cabinets and white walls
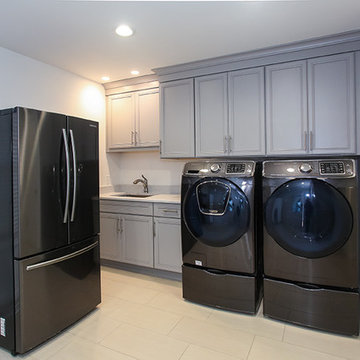
Laundry room - transitional porcelain tile laundry room idea in Atlanta with an undermount sink, gray cabinets, quartz countertops and white walls

Unlimited Style Photography
Inspiration for a small timeless single-wall porcelain tile laundry closet remodel in Los Angeles with raised-panel cabinets, white cabinets, quartz countertops, white walls and a side-by-side washer/dryer
Inspiration for a small timeless single-wall porcelain tile laundry closet remodel in Los Angeles with raised-panel cabinets, white cabinets, quartz countertops, white walls and a side-by-side washer/dryer

Example of a transitional u-shaped brick floor, multicolored floor and wall paneling utility room design in New York with a farmhouse sink, shaker cabinets, blue cabinets, marble countertops, white backsplash, white walls and multicolored countertops
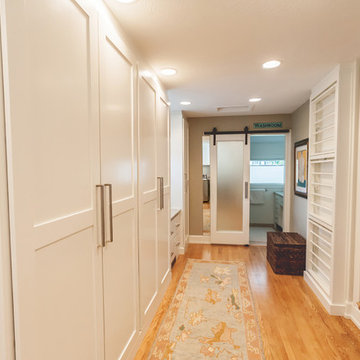
Whole House Renovation: Laundry Room 'After' Photo: Chris Bown
Large trendy galley light wood floor utility room photo in Other with flat-panel cabinets, white cabinets, granite countertops, white walls and a side-by-side washer/dryer
Large trendy galley light wood floor utility room photo in Other with flat-panel cabinets, white cabinets, granite countertops, white walls and a side-by-side washer/dryer
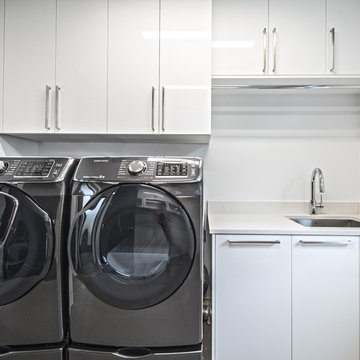
Dedicated laundry room - mid-sized contemporary dedicated laundry room idea in Seattle with an undermount sink, flat-panel cabinets, white cabinets, solid surface countertops, white walls and a side-by-side washer/dryer
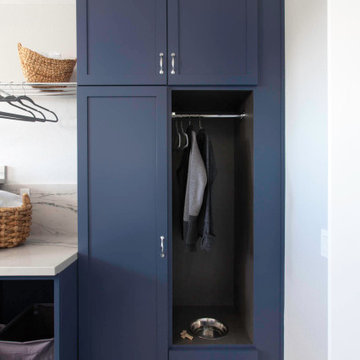
When all but the master suite was redesigned in a newly-purchased home, an opportunity arose for transformation.
Lack of storage, low-height counters and an unnecessary closet space were all undesirable.
Closing off the adjacent closet allowed for wider and taller vanities and a make-up station in the bathroom. Eliminating the tub, a shower sizable to wash large dogs is nestled by the windows offering ample light. The water-closet sits where the previous shower was, paired with French doors creating an airy feel while maintaining privacy.
In the old closet, the previous opening to the master bath is closed off with new access from the hallway allowing for a new laundry space. The cabinetry layout ensures maximum storage. Utilizing the longest wall for equipment offered full surface space with short hanging above and a tower functions as designated tall hanging with the dog’s water bowl built-in below.
A palette of warm silvers and blues compliment the bold patterns found in each of the spaces.
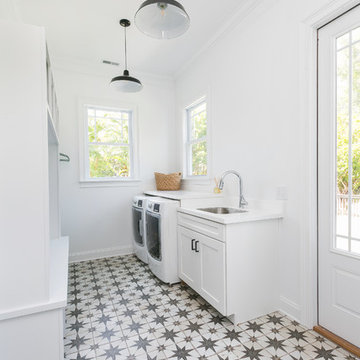
Photography by Patrick Brickman
Large country concrete floor utility room photo in Charleston with an undermount sink, white cabinets, quartz countertops, white walls and a side-by-side washer/dryer
Large country concrete floor utility room photo in Charleston with an undermount sink, white cabinets, quartz countertops, white walls and a side-by-side washer/dryer
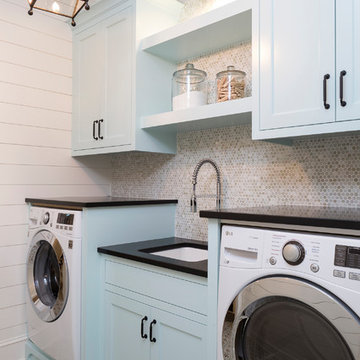
Landmark Photography
Example of a beach style single-wall multicolored floor dedicated laundry room design in Minneapolis with shaker cabinets, blue cabinets, an undermount sink, white walls and black countertops
Example of a beach style single-wall multicolored floor dedicated laundry room design in Minneapolis with shaker cabinets, blue cabinets, an undermount sink, white walls and black countertops
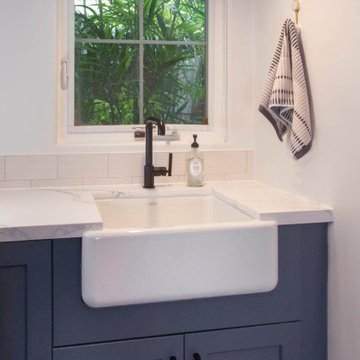
Inspiration for a mid-sized coastal l-shaped porcelain tile and gray floor dedicated laundry room remodel in Denver with a farmhouse sink, recessed-panel cabinets, blue cabinets, quartz countertops, white walls, a side-by-side washer/dryer and white countertops
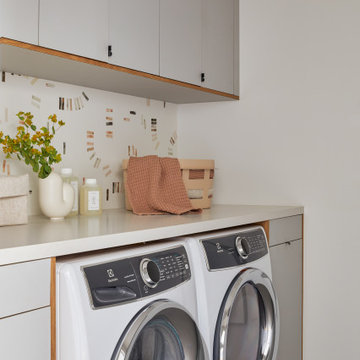
This Australian-inspired new construction was a successful collaboration between homeowner, architect, designer and builder. The home features a Henrybuilt kitchen, butler's pantry, private home office, guest suite, master suite, entry foyer with concealed entrances to the powder bathroom and coat closet, hidden play loft, and full front and back landscaping with swimming pool and pool house/ADU.
Laundry Room with White Walls Ideas

Large mid-century modern galley concrete floor and gray floor utility room photo in Los Angeles with a drop-in sink, shaker cabinets, gray cabinets, quartz countertops, quartz backsplash, white walls and a stacked washer/dryer
7





