Laundry Room with White Walls Ideas
Refine by:
Budget
Sort by:Popular Today
81 - 100 of 12,354 photos
Item 1 of 4
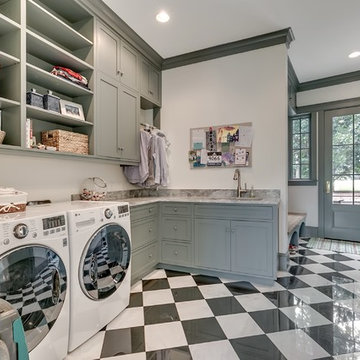
southern style, traditional design
Laundry room - country u-shaped multicolored floor laundry room idea in Other with an undermount sink, shaker cabinets, gray cabinets, white walls and gray countertops
Laundry room - country u-shaped multicolored floor laundry room idea in Other with an undermount sink, shaker cabinets, gray cabinets, white walls and gray countertops
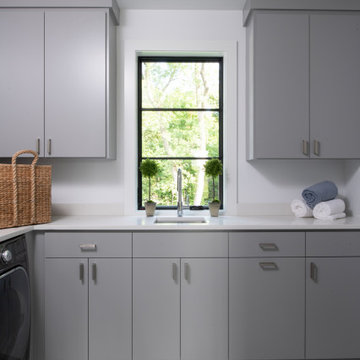
Dedicated laundry room - contemporary l-shaped multicolored floor dedicated laundry room idea in Minneapolis with an undermount sink, flat-panel cabinets, gray cabinets, white walls and white countertops
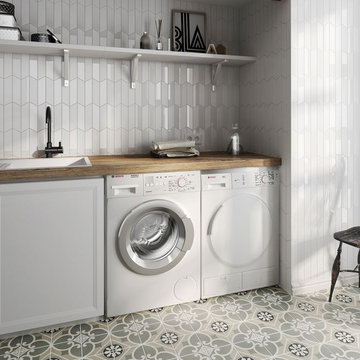
Chevron Wall tile brings class and elegance to any space with this white bodied wall tile. Add a quiet interest to a space without needing to introduce contrasting color. Combine with hexagon and 3D decors to create a seamless look in a matt or gloss finish. Ideal for bathroom and kitchens to create an impact to smaller spaces
We stock chevron wall tiles at our showroom Home Carpet One in Chicago.
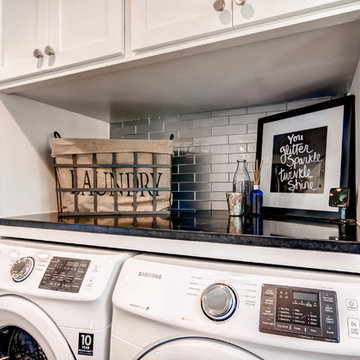
This laundry room originally had one awkward cabinet that was difficult to use. We used the entire wall to create more storage and to give the appliances a built-in look.
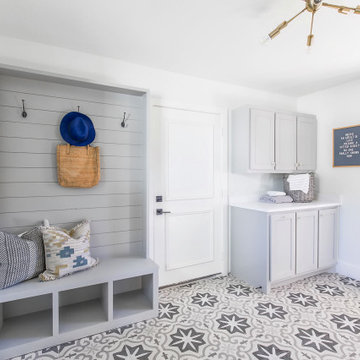
Mid-sized transitional single-wall ceramic tile and gray floor utility room photo in Oklahoma City with shaker cabinets, gray cabinets, white walls and white countertops
Example of a trendy single-wall light wood floor and beige floor dedicated laundry room design in Los Angeles with flat-panel cabinets, white cabinets, white walls, a side-by-side washer/dryer and white countertops
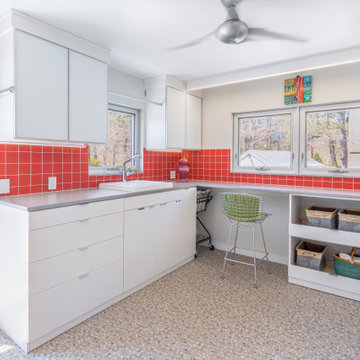
Inspiration for a contemporary u-shaped multicolored floor dedicated laundry room remodel in Boston with a drop-in sink, flat-panel cabinets, white cabinets, white walls, a side-by-side washer/dryer and gray countertops
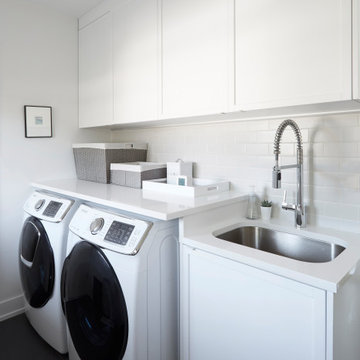
The clients purchased the home and immediately renovated it before moving in. It was a Gut rehab- down to the studs with some minor drywall left. Dresner Design tore the ceilings out to expose beams and replaced the structure. The kitchen is light and bright with sliders that open to a beautiful patio. A central island with waterfall edge anchors the space with three large pendants over the island. The original space was an “L” shaped layout. New 6” oak flooring was used throughout the home. The owners have a very eclectic art collection that was integrated into their new home.
Kitchen Designer and Architectural Designer: Scott Dresner of Dresner Design
Cabinetry: Dresner Design Black Label
Interior Design: Meritxell Ferre, Moderno Design Build
Photography: Michael Alan Kaskel
Laundry Room Design Details:
- Simple and clean and matches kitchen exactly, made a countertop to go over full sized washer and dryer.
-Used for dog area, mudroom and laundry
-Flooring from Porcelanosa

Chase Vogt
Inspiration for a mid-sized modern single-wall porcelain tile and white floor dedicated laundry room remodel in Minneapolis with an undermount sink, flat-panel cabinets, white cabinets, quartz countertops, white walls and a side-by-side washer/dryer
Inspiration for a mid-sized modern single-wall porcelain tile and white floor dedicated laundry room remodel in Minneapolis with an undermount sink, flat-panel cabinets, white cabinets, quartz countertops, white walls and a side-by-side washer/dryer
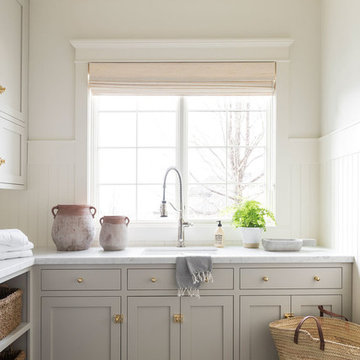
Dedicated laundry room - large coastal l-shaped ceramic tile and gray floor dedicated laundry room idea in Salt Lake City with gray cabinets, marble countertops, white walls, a side-by-side washer/dryer and multicolored countertops

A laundry room is housed behind these sliding barn doors in the upstairs hallway in this near-net-zero custom built home built by Meadowlark Design + Build in Ann Arbor, Michigan. Architect: Architectural Resource, Photography: Joshua Caldwell
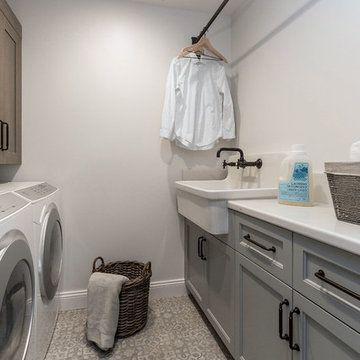
Scott DuBose Photography
Utility room - mid-sized ceramic tile and multicolored floor utility room idea in San Francisco with a drop-in sink, glass-front cabinets, medium tone wood cabinets, quartz countertops, white walls, a side-by-side washer/dryer and white countertops
Utility room - mid-sized ceramic tile and multicolored floor utility room idea in San Francisco with a drop-in sink, glass-front cabinets, medium tone wood cabinets, quartz countertops, white walls, a side-by-side washer/dryer and white countertops

Utility room - contemporary single-wall blue floor utility room idea in Seattle with flat-panel cabinets, light wood cabinets, white walls and a stacked washer/dryer
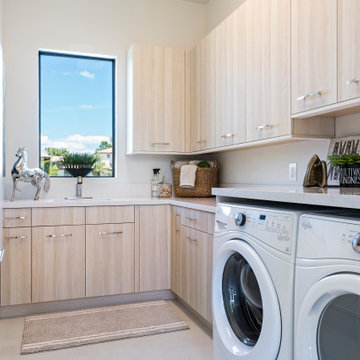
Dedicated laundry room - contemporary l-shaped beige floor dedicated laundry room idea in Miami with an undermount sink, flat-panel cabinets, brown cabinets, white walls, a side-by-side washer/dryer and gray countertops
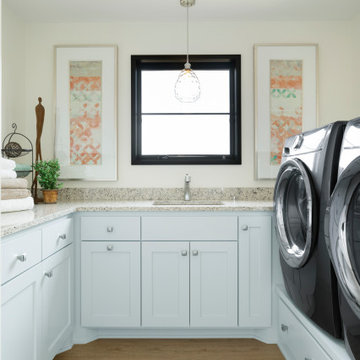
White laundry room with granite countertops and pedestals for washer & dryer.
Large transitional u-shaped vinyl floor and brown floor dedicated laundry room photo in Minneapolis with an undermount sink, flat-panel cabinets, white cabinets, granite countertops, white walls, a side-by-side washer/dryer and beige countertops
Large transitional u-shaped vinyl floor and brown floor dedicated laundry room photo in Minneapolis with an undermount sink, flat-panel cabinets, white cabinets, granite countertops, white walls, a side-by-side washer/dryer and beige countertops

This laundry room is what dreams are made of… ?
A double washer and dryer, marble lined utility sink, and custom mudroom with built-in storage? We are swooning.
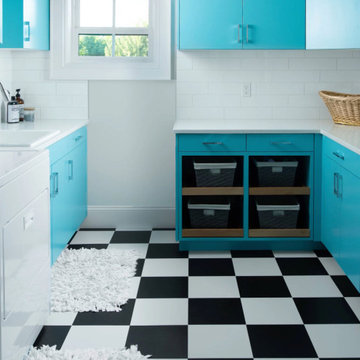
Inspiration for a mediterranean u-shaped multicolored floor dedicated laundry room remodel in Other with a drop-in sink, flat-panel cabinets, turquoise cabinets, white walls, a side-by-side washer/dryer and white countertops
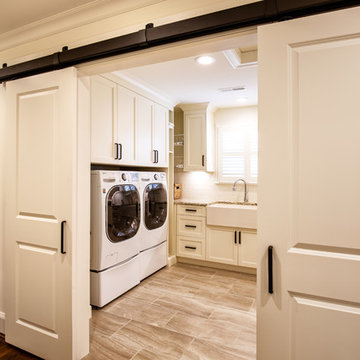
This stunning laundry room features custom barn door cabinetry by Riverside Custom Cabinetry, farm sink, granite countertops and Blast Taupe Porcelain 12x24 floor tile from The Tile Shop.
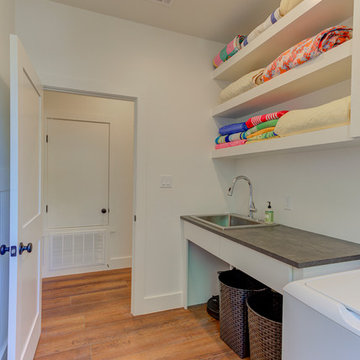
Small farmhouse galley vinyl floor and brown floor dedicated laundry room photo in Austin with a drop-in sink, glass-front cabinets, gray cabinets, solid surface countertops, white walls, a side-by-side washer/dryer and black countertops
Laundry Room with White Walls Ideas
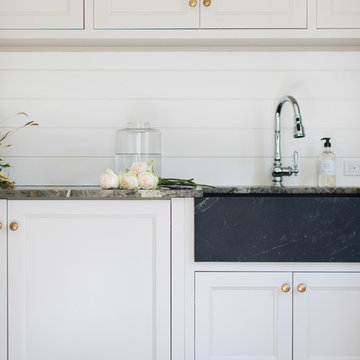
Stoffer Photography
Large transitional u-shaped multicolored floor dedicated laundry room photo in Grand Rapids with a farmhouse sink, recessed-panel cabinets, white cabinets and white walls
Large transitional u-shaped multicolored floor dedicated laundry room photo in Grand Rapids with a farmhouse sink, recessed-panel cabinets, white cabinets and white walls
5





