Limestone Floor Powder Room Ideas
Refine by:
Budget
Sort by:Popular Today
161 - 180 of 456 photos
Item 1 of 2
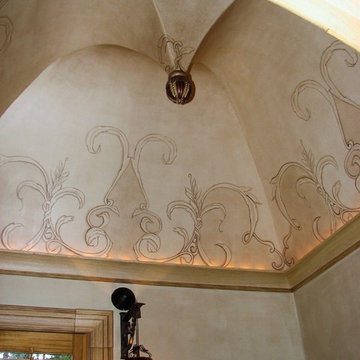
Whimsical dome ceiling and faux pattern on dome.
Example of a mid-sized classic green tile and limestone tile limestone floor and beige floor powder room design in Seattle with open cabinets, a one-piece toilet, multicolored walls, an undermount sink and limestone countertops
Example of a mid-sized classic green tile and limestone tile limestone floor and beige floor powder room design in Seattle with open cabinets, a one-piece toilet, multicolored walls, an undermount sink and limestone countertops
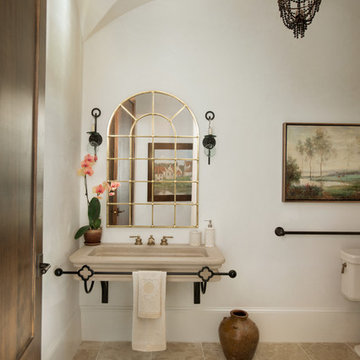
ADA powder room for Design showroom with large stone sink supported by wrought iron towel bar and support, limestone floors, groin vault ceiling and plaster walls
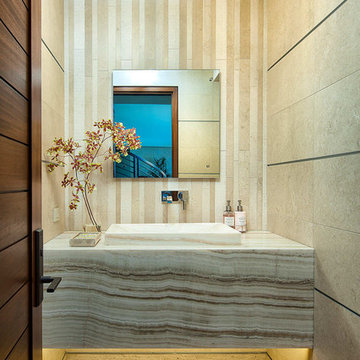
The focal wall of this powder room features a multi-textural pattern of Goya limestone planks with complimenting Goya field tile for the side walls. The floating polished Vanilla Onyx vanity solidifies the design, creating linear movement. The up-lighting showcases the natural characteristics of this beautiful onyx slab. Moca Cream limestone was used to unify the design.
We are please to announce that this powder bath was selected as Bath of the Year by San Diego Home and Garden!

Linda Oyama Bryan, photographer
Formal Powder Room with grey stained, raised panel, furniture style vanity and calcutta marble countertop. Chiara tumbled limestone tile floor in Versailles pattern.
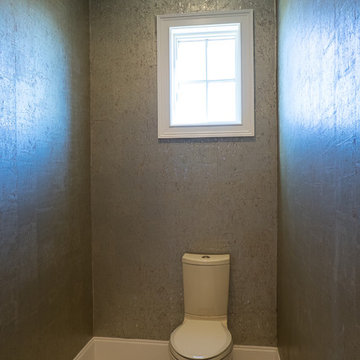
Large tuscan blue tile and glass tile limestone floor and beige floor powder room photo in Miami with raised-panel cabinets, dark wood cabinets, blue walls, a vessel sink and marble countertops
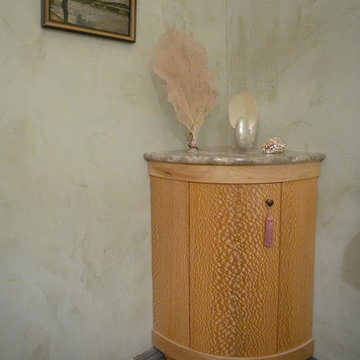
Small elegant limestone floor and green floor powder room photo in San Francisco with furniture-like cabinets, brown cabinets and an undermount sink

This contemporary powder bathroom brings in warmth of the wood from the rest of the house but also acts as a perfectly cut geometric diamond in its design. The floating elongated mirror is off set from the wall with led lighting making it appear hovering over the wood back paneling. The cantilevered vanity cleverly hides drawer storage and provides an open shelf for additional storage. Heavy, layered glass vessel sink seems to effortlessly sit on the cantilevered surface.
Photography: Craig Denis
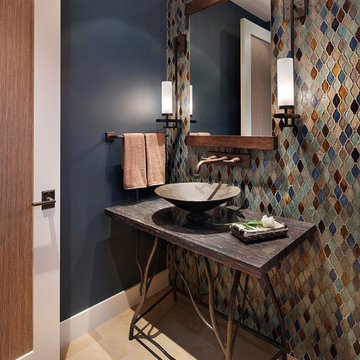
Inspiration for a mid-sized rustic beige tile, blue tile, brown tile, gray tile, orange tile and multicolored tile limestone floor powder room remodel in San Francisco with blue walls, a vessel sink, wood countertops and brown countertops
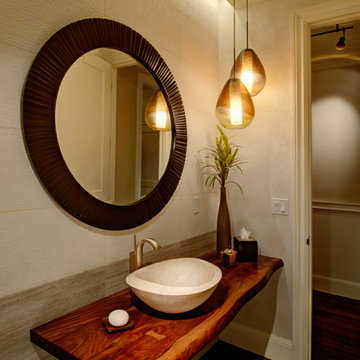
Ellumus, LLC
RedCrow Photography
Small transitional beige tile and stone tile limestone floor powder room photo in Seattle with a vessel sink, wood countertops, beige walls and brown countertops
Small transitional beige tile and stone tile limestone floor powder room photo in Seattle with a vessel sink, wood countertops, beige walls and brown countertops
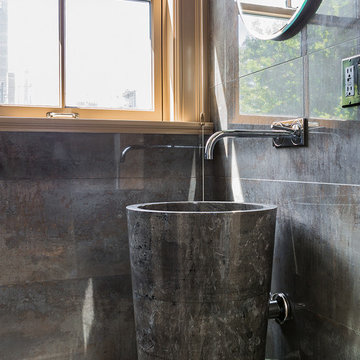
Powder room - small contemporary gray tile limestone floor powder room idea in Boston with a pedestal sink and gray walls

This bathroom features floating cabinets, thick granite countertop, Lori Weitzner wallpaper, art glass, blue pearl granite, Stockett tile, blue granite countertop, and a silver leaf mirror.
Homes located in Scottsdale, Arizona. Designed by Design Directives, LLC. who also serves Phoenix, Paradise Valley, Cave Creek, Carefree, and Sedona.
For more about Design Directives, click here: https://susanherskerasid.com/
To learn more about this project, click here: https://susanherskerasid.com/scottsdale-modern-remodel/
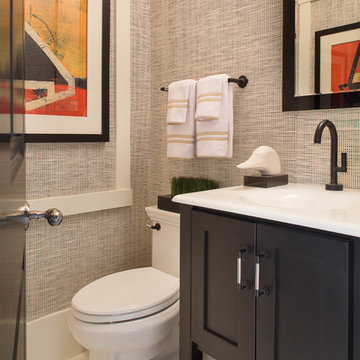
Tim Lee
Small transitional beige tile limestone floor powder room photo in New York with an integrated sink, black cabinets, a one-piece toilet and shaker cabinets
Small transitional beige tile limestone floor powder room photo in New York with an integrated sink, black cabinets, a one-piece toilet and shaker cabinets
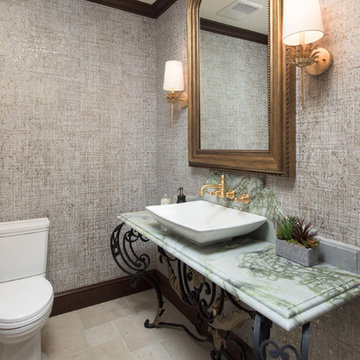
French country limestone floor and beige floor powder room photo in Los Angeles with a one-piece toilet, brown walls, a console sink and green countertops
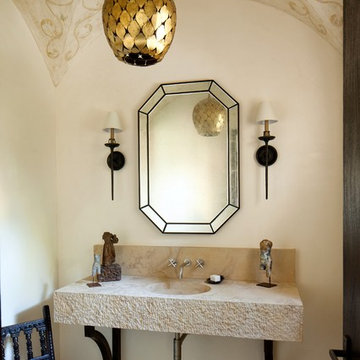
The cantilevered sink was customized with a chiseled apron, and book matched back splash. Arched ceiling is adorned with a custom mural with highlights of gold accenting this powder room. Venetian Mirror, pendant lamp, and wall sconces add to the symmetry.
Neolithic Design is the ultimate source for unique and reclaimed stone sinks. Salvaged from all over the Mediterranean, Neolithic Design has a collection of rare reclaimed stone elements ranging from fireplaces, fountains, grand entryways, pavers, flooring and much more. For more information call (949) 955-0414 or (310) 289-0414

Rustic features set against a reclaimed, white oak vanity and modern sink + fixtures help meld the old with the new.
Powder room - small country blue tile limestone floor and blue floor powder room idea in Minneapolis with furniture-like cabinets, brown cabinets, a two-piece toilet, blue walls, a drop-in sink, granite countertops and black countertops
Powder room - small country blue tile limestone floor and blue floor powder room idea in Minneapolis with furniture-like cabinets, brown cabinets, a two-piece toilet, blue walls, a drop-in sink, granite countertops and black countertops

Located near the base of Scottsdale landmark Pinnacle Peak, the Desert Prairie is surrounded by distant peaks as well as boulder conservation easements. This 30,710 square foot site was unique in terrain and shape and was in close proximity to adjacent properties. These unique challenges initiated a truly unique piece of architecture.
Planning of this residence was very complex as it weaved among the boulders. The owners were agnostic regarding style, yet wanted a warm palate with clean lines. The arrival point of the design journey was a desert interpretation of a prairie-styled home. The materials meet the surrounding desert with great harmony. Copper, undulating limestone, and Madre Perla quartzite all blend into a low-slung and highly protected home.
Located in Estancia Golf Club, the 5,325 square foot (conditioned) residence has been featured in Luxe Interiors + Design’s September/October 2018 issue. Additionally, the home has received numerous design awards.
Desert Prairie // Project Details
Architecture: Drewett Works
Builder: Argue Custom Homes
Interior Design: Lindsey Schultz Design
Interior Furnishings: Ownby Design
Landscape Architect: Greey|Pickett
Photography: Werner Segarra
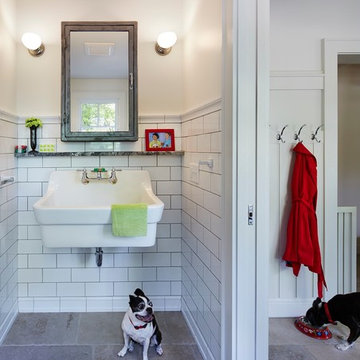
Photography by Corey Gaffer
Small elegant white tile and subway tile limestone floor powder room photo in Minneapolis with a wall-mount sink and white walls
Small elegant white tile and subway tile limestone floor powder room photo in Minneapolis with a wall-mount sink and white walls
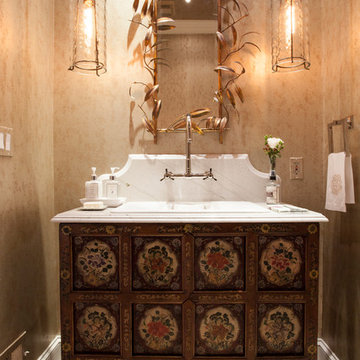
Elegant Villanova powder room with a custom refurbished sink, pendant lighting, and tile floor.
Photos by Alicia's Art, LLC
RUDLOFF Custom Builders, is a residential construction company that connects with clients early in the design phase to ensure every detail of your project is captured just as you imagined. RUDLOFF Custom Builders will create the project of your dreams that is executed by on-site project managers and skilled craftsman, while creating lifetime client relationships that are build on trust and integrity.
We are a full service, certified remodeling company that covers all of the Philadelphia suburban area including West Chester, Gladwynne, Malvern, Wayne, Haverford and more.
As a 6 time Best of Houzz winner, we look forward to working with you on your next project.
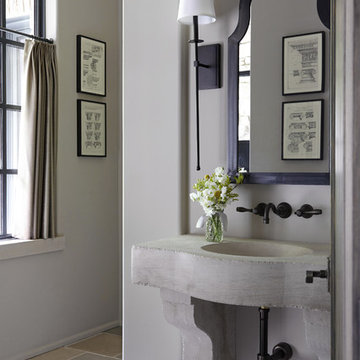
Inspiration for a small contemporary limestone floor and beige floor powder room remodel in Nashville with gray walls and a wall-mount sink
Limestone Floor Powder Room Ideas
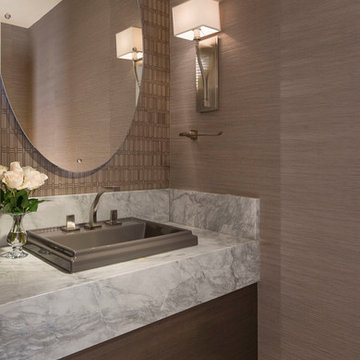
A transitional powder room with modern lines in a home designed by AVID Associates in University Park, Dallas, Texas. The back wall is clad in mosaic tile, while the adjacent walls are covering in a rich grasscloth.
Dan Piassick
9





