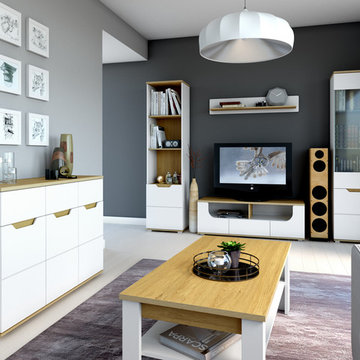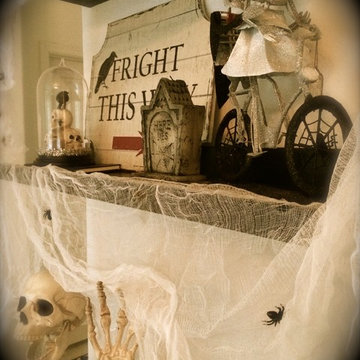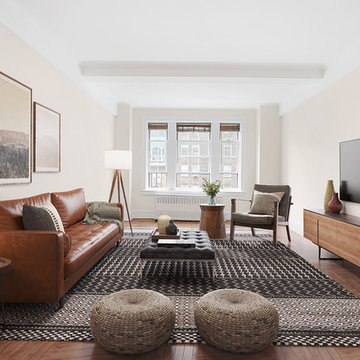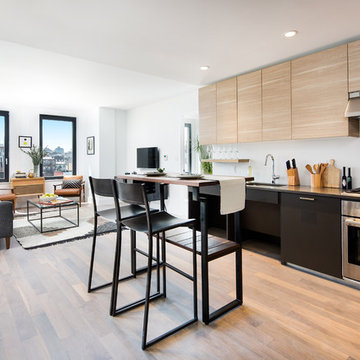Living Space Ideas
Refine by:
Budget
Sort by:Popular Today
61 - 80 of 26,605 photos
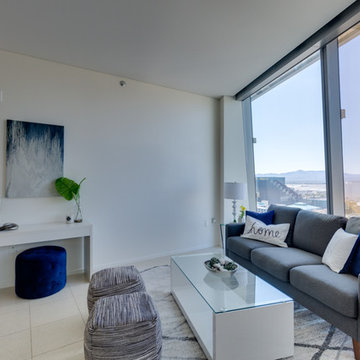
Inspiration for a small modern formal and open concept marble floor and white floor living room remodel in Las Vegas with white walls, no fireplace and no tv
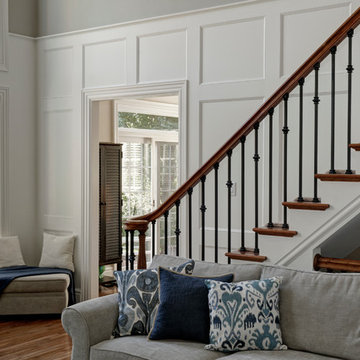
Family Room Open Concept - Wainscoting, white and gray room with stairway up to second level in Columbus
Inspiration for a large timeless dark wood floor family room remodel in Columbus with a standard fireplace and a stone fireplace
Inspiration for a large timeless dark wood floor family room remodel in Columbus with a standard fireplace and a stone fireplace
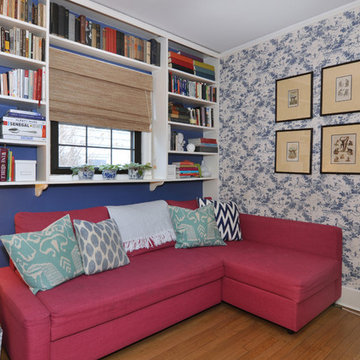
Duncan Urquart
Family room library - small transitional enclosed medium tone wood floor family room library idea in New York with blue walls, no fireplace and a tv stand
Family room library - small transitional enclosed medium tone wood floor family room library idea in New York with blue walls, no fireplace and a tv stand
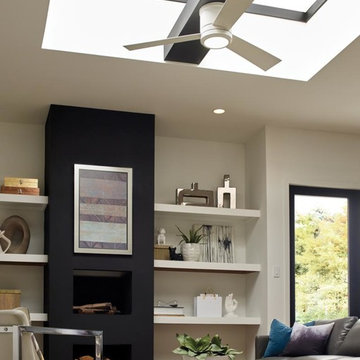
The Clarity Max ceiling fan by Monte Carlo is a larger and more powerful version of the popular Clarity fan. The 56” Clarity Max has a sleek, three-blade design that hugs the ceiling, making it ideal for rooms with low ceilings. It’s offered in three finish combinations to suite virtually any décor requirement. The fan’s integrated 15W LED downlight has a light output of 800 net lumens and a color temperature of 2,700K and a CRI of 80+. Damp-rated for indoor/outdoor use, the Clarity Max also comes with a four-speed wall control with LED dimmer.

My client's mother had a love for all things 60's, 70's & 80's. Her home was overflowing with original pieces in every corner, on every wall and in every nook and cranny. It was a crazy mish mosh of pieces and styles. When my clients decided to sell their parent's beloved home the task of making the craziness look welcoming seemed overwhelming but I knew that it was not only do-able but also had the potential to look absolutely amazing.
We did a massive, and when I say massive, I mean MASSIVE, decluttering including an estate sale, many donation runs and haulers. Then it was time to use the special pieces I had reserved, along with modern new ones, some repairs and fresh paint here and there to revive this special gem in Willow Glen, CA for a new home owner to love.
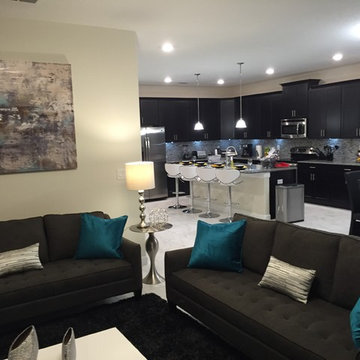
Living room - large modern formal and open concept porcelain tile living room idea in Orlando with white walls and a media wall
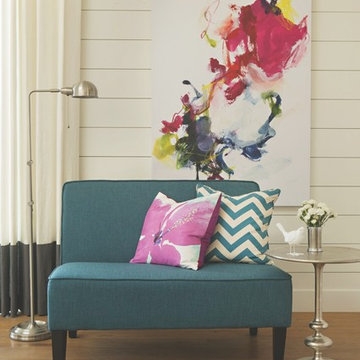
Available in orange, blue and green upholstery, our Elias settees are ideal foundations for colorful spaces. The streamlined frames are designed to be versatile, and their low price tag will make you smile.
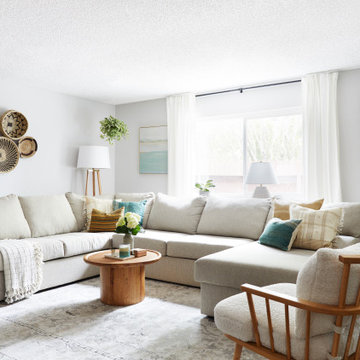
The Bam House freshened up an otherwise generic and boring condo. We gave the living room and dining room unique looks, different from any of the other units.
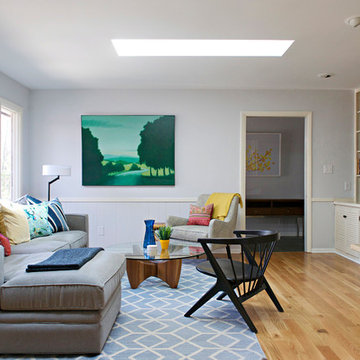
Bloomington is filled with a lot of homes that have remained trapped in time, which is awesome and fascinating (albeit sometimes frightening). When this young family moved to Bloomington last spring, they saw potential behind the Florida wallpaper of this Eastside ranch, and good bones despite its choppy layout. Wisely, they called SYI and Loren Wood Builders for help bringing it into the two thousand-teens.
Two adjacent bathrooms were gutted together and went back up in much better configurations. A half bath and mud-cum-laundry room near the garage went from useful but blah, to an area you don't have to close the door on when guests come over. Walls came down to open up the family, living, kitchen and dining areas, creating a flow of light and function that we all openly envy at SYI. (We do not hide it whatsoever. We all want to live in this happy, bright house. Also the homeowners are amazing cooks, another good reason to want to move in.)
Like split-levels and bi-levels, ranches are often easy to open up for the casual and connected spaces we dig so much in middle America this century.
Knock down walls; unify flooring; lighten and brighten the space; and voila! a dated midcentury shell becomes a modern family home.
Contractor: Loren Wood Builders
Cabinetry: Stoll's Woodworking
Tile work: Fitzgerald Flooring & Construction
Photography: Gina Rogers
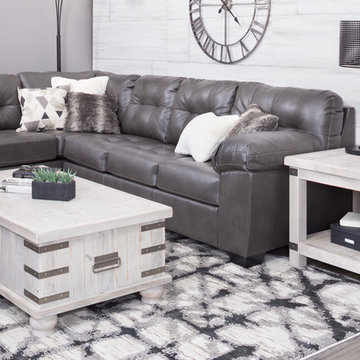
Having a small living room is no problem if you know how to fully utilize your space! AFW has a huge selection of small space options that can fit your home, storage, and style needs.
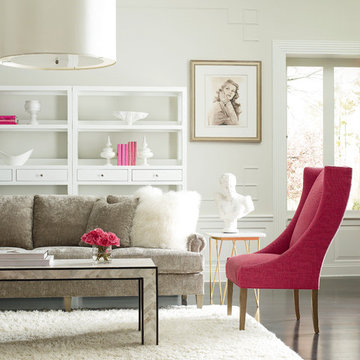
Living room - mid-sized transitional formal and enclosed dark wood floor living room idea in Wichita with orange walls, no fireplace and no tv
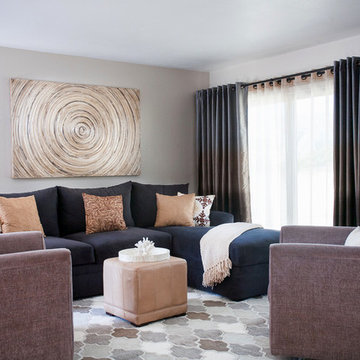
Tim Krueger
Example of a mid-sized transitional open concept light wood floor and brown floor family room design in Orange County with gray walls, no fireplace and no tv
Example of a mid-sized transitional open concept light wood floor and brown floor family room design in Orange County with gray walls, no fireplace and no tv
Example of a small trendy loft-style concrete floor living room design in Omaha with green walls
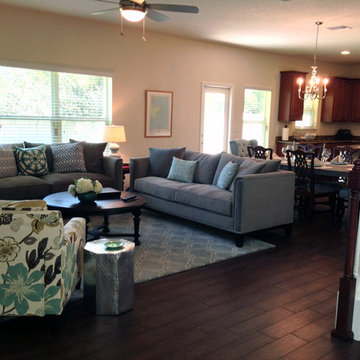
A young couple's first home. Decorated on a tight budget but it doesn't look like it! None of the items are custom but by shopping from a wide range of retail sources, we achieved a custom look.
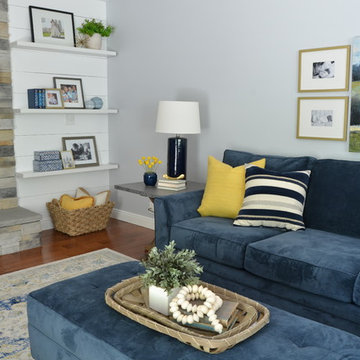
Tanner Beck Photography
Family room - mid-sized transitional open concept medium tone wood floor and brown floor family room idea in Salt Lake City with gray walls, a standard fireplace, a stone fireplace and a wall-mounted tv
Family room - mid-sized transitional open concept medium tone wood floor and brown floor family room idea in Salt Lake City with gray walls, a standard fireplace, a stone fireplace and a wall-mounted tv
Living Space Ideas
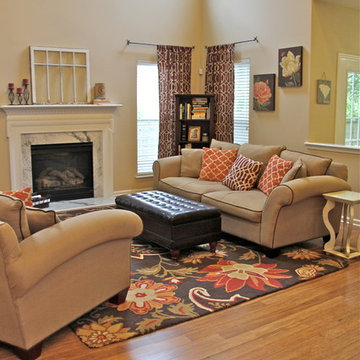
Angie Guy Design
Large elegant open concept bamboo floor family room photo in Charlotte with beige walls, a standard fireplace and a stone fireplace
Large elegant open concept bamboo floor family room photo in Charlotte with beige walls, a standard fireplace and a stone fireplace
4










