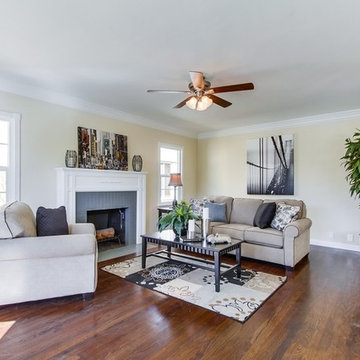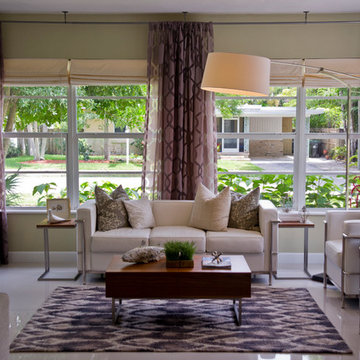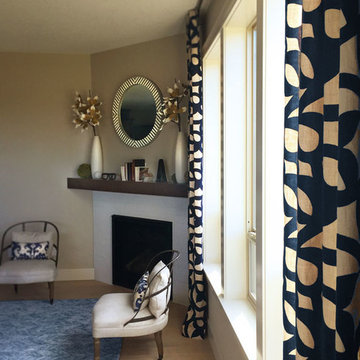Living Space Ideas
Refine by:
Budget
Sort by:Popular Today
21 - 40 of 26,605 photos
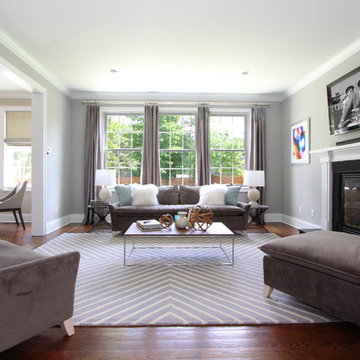
Gray tones played off with white create a harmonic casual elegance. Blue accents add color splashes to the room.
photo: Birgit Anich Staging & Interiors
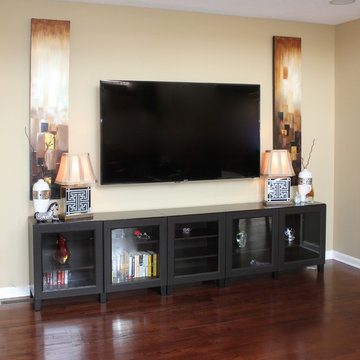
Inspiration for a mid-sized modern open concept medium tone wood floor family room remodel in Nashville with beige walls, a standard fireplace and a wall-mounted tv
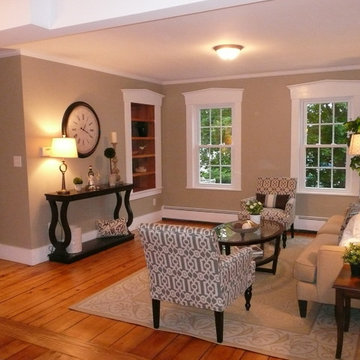
Staging & Photos by: Betsy Konaxis, BK Classic Collections Home Stagers
Example of a mid-sized classic open concept medium tone wood floor living room design in Boston with beige walls and no fireplace
Example of a mid-sized classic open concept medium tone wood floor living room design in Boston with beige walls and no fireplace
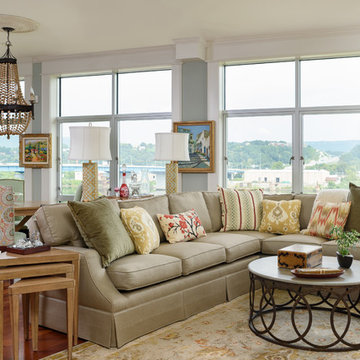
Living room - mid-sized traditional open concept medium tone wood floor living room idea in Other with blue walls
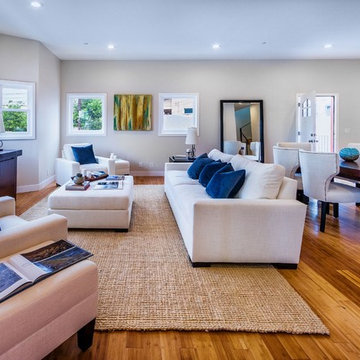
Peterberg Construction, Inc
Main House
Dining Room/Living Room
Inspiration for a huge contemporary formal and open concept bamboo floor living room remodel in Los Angeles with beige walls
Inspiration for a huge contemporary formal and open concept bamboo floor living room remodel in Los Angeles with beige walls
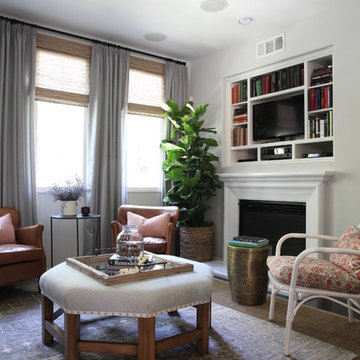
Mid-sized transitional open concept dark wood floor family room photo in Orange County with gray walls, a standard fireplace and a wood fireplace surround
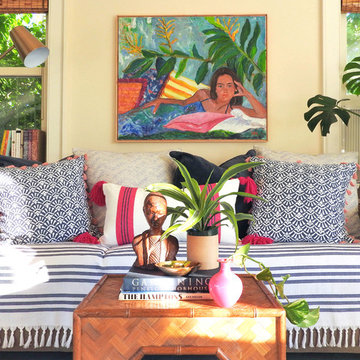
Boho couch with lots of pillows
Mid-sized beach style open concept ceramic tile living room photo in New York with white walls, no fireplace and no tv
Mid-sized beach style open concept ceramic tile living room photo in New York with white walls, no fireplace and no tv
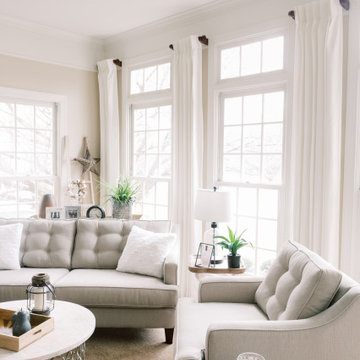
The homeowners recently moved from California and wanted a “modern farmhouse” with lots of metal and aged wood that was timeless, casual and comfortable to match their down-to-Earth, fun-loving personalities. They wanted to enjoy this home themselves and also successfully entertain other business executives on a larger scale. We added furnishings, rugs, lighting and accessories to complete the foyer, living room, family room and a few small updates to the dining room of this new-to-them home.
All interior elements designed and specified by A.HICKMAN Design. Photography by Angela Newton Roy (website: http://angelanewtonroy.com)
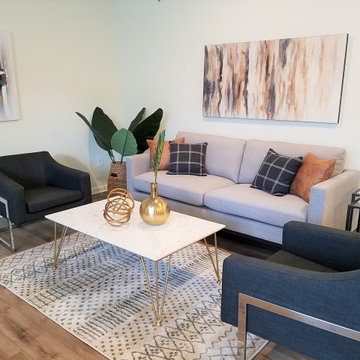
Example of a small transitional open concept laminate floor and brown floor living room design in Philadelphia with gray walls

Jennifer Davenport
Inspiration for a mid-sized transitional enclosed medium tone wood floor and brown floor family room remodel in Nashville with gray walls, a standard fireplace, a stone fireplace and a tv stand
Inspiration for a mid-sized transitional enclosed medium tone wood floor and brown floor family room remodel in Nashville with gray walls, a standard fireplace, a stone fireplace and a tv stand
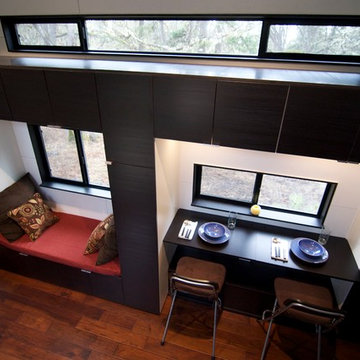
This shot looks down from our stairs to our eating/work desk and sitting area. The desk tops fold down as do the chairs to create more space when not in use.
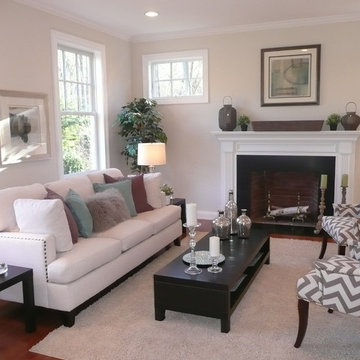
Staging and Photos by: Betsy Konaxis, BK Classic Collections Home Stagers
Living room - mid-sized transitional open concept and formal medium tone wood floor and brown floor living room idea in Boston with beige walls, a standard fireplace, a wood fireplace surround and no tv
Living room - mid-sized transitional open concept and formal medium tone wood floor and brown floor living room idea in Boston with beige walls, a standard fireplace, a wood fireplace surround and no tv
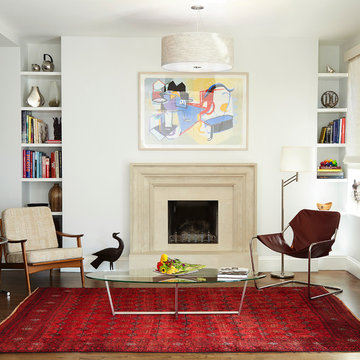
Alyssa Kirsten
Inspiration for a mid-sized transitional medium tone wood floor living room remodel in New York with white walls, a standard fireplace, no tv and a concrete fireplace
Inspiration for a mid-sized transitional medium tone wood floor living room remodel in New York with white walls, a standard fireplace, no tv and a concrete fireplace
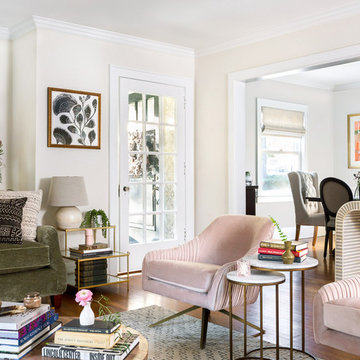
Example of a small eclectic formal and enclosed medium tone wood floor and brown floor living room design in New York with white walls, a standard fireplace, a brick fireplace and no tv
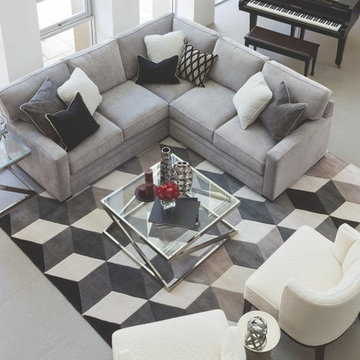
No matter how long the break lasts, everyone needs time to unwind. Find your seconds, minutes or hours of peace on our best-selling Axis sectional. Emboldened by a graphic hand-tufted rug, this crisp configuration makes the cut for comfort thanks to soft cushions in an even softer grey fabric. Retro accent chairs provide additional places to perch, while tables with tubular metal bases help synchronize this soulful space.
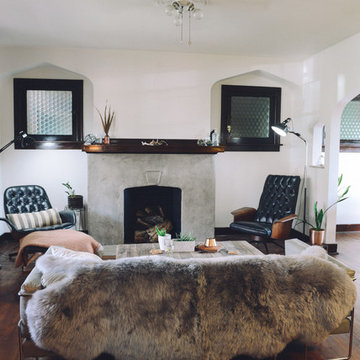
Photo credit: Quelcy Kogel
Inspiration for a mid-sized eclectic enclosed medium tone wood floor living room remodel in Other with white walls, a standard fireplace, a concrete fireplace and no tv
Inspiration for a mid-sized eclectic enclosed medium tone wood floor living room remodel in Other with white walls, a standard fireplace, a concrete fireplace and no tv
Living Space Ideas
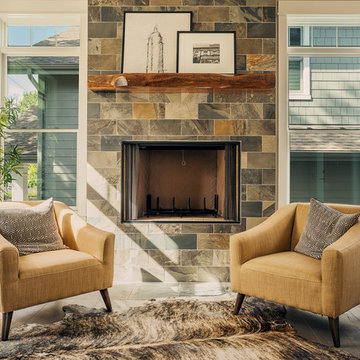
Kurt Forschen
Transitional formal dark wood floor living room photo in Austin with a standard fireplace and a tile fireplace
Transitional formal dark wood floor living room photo in Austin with a standard fireplace and a tile fireplace
2










