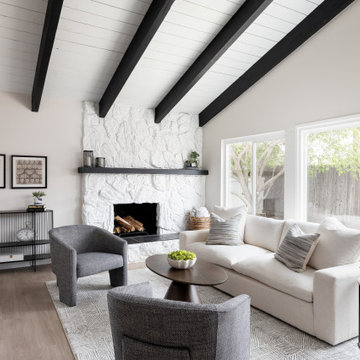Living Space Ideas
Refine by:
Budget
Sort by:Popular Today
161 - 180 of 26,605 photos
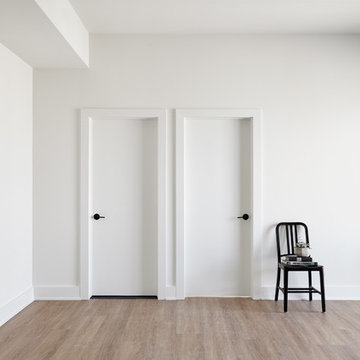
Simple white living area with large window, white walls and trim, and matte black door hardware. Photography by Kyle Born.
Living room - small contemporary enclosed light wood floor and beige floor living room idea in Philadelphia with white walls, no fireplace and no tv
Living room - small contemporary enclosed light wood floor and beige floor living room idea in Philadelphia with white walls, no fireplace and no tv
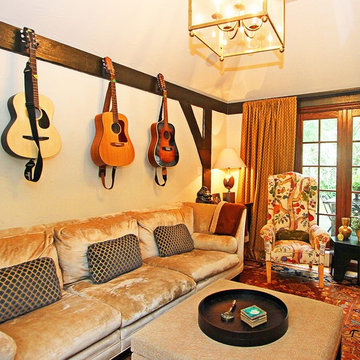
If you are lucky enough to have a guitar player in the house, hang the guitars on an easily accessible wall. Not only will they beautify and add flair to any room, but the easy access will ensure that they are played often!
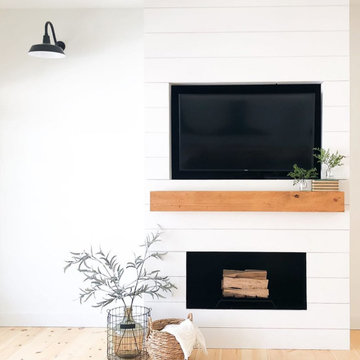
Inspiration for a large farmhouse open concept light wood floor and beige floor living room remodel in Tampa with white walls, a standard fireplace, a wood fireplace surround and a media wall
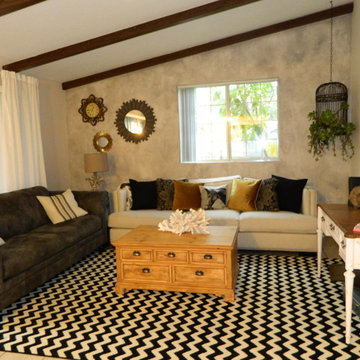
This eclectic living room was inspired by many styles modern farmhouse, rustic, transitional and eclectic put together. I faux finished a grey cement style accent wall leaving the other walls a cream color. I also refinished both wood tables from their old orange honey stained beginnings to now a rustic and vintage flare. This warm and inviting living room displays character, comfort and a rustic elegance to it's eclectic nature.
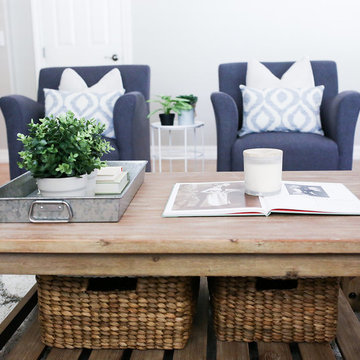
Media Console + Coffee Table and sectional
Mid-sized country open concept porcelain tile and beige floor family room photo in Phoenix with gray walls, no fireplace and a wall-mounted tv
Mid-sized country open concept porcelain tile and beige floor family room photo in Phoenix with gray walls, no fireplace and a wall-mounted tv
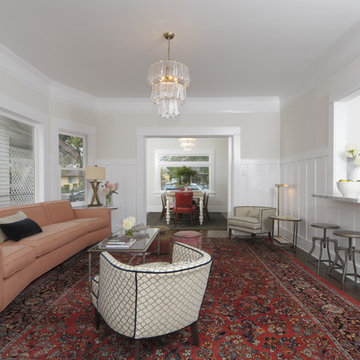
Extensive restoration and remodel of a 1908 Craftsman home in the West Adams neighborhood of Los Angeles by Tim Braseth of ArtCraft Homes, Los Angeles. 4 bedrooms and 3 bathrooms in 2,170sf. Completed in 2013. Staging by Jennifer Giersbrook. Photography by Larry Underhill.
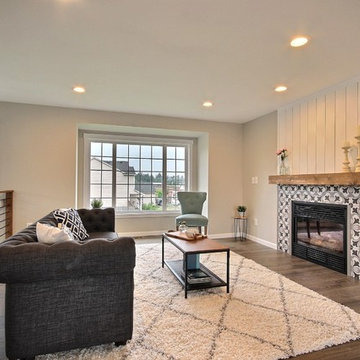
This living room got a total make over. Beautiful new gray laminate flooring. A fresh coat of paint on the walls. Paint color is Sherwin William Agreeable Gray. The fireplace used to just sit flush against the wall without a mantel. We added this beautiful gray patterned tile. Made a wood mantel, and then added shiplap. We ran the shiplap vertically to carry your eye all the way up to the ceiling.
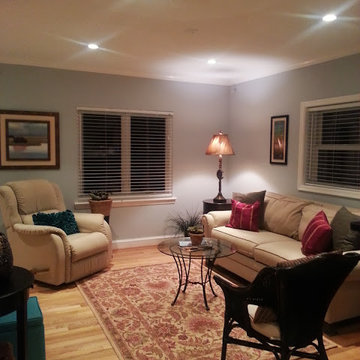
Inspiration for a mid-sized contemporary formal and open concept light wood floor living room remodel in DC Metro with gray walls and no tv
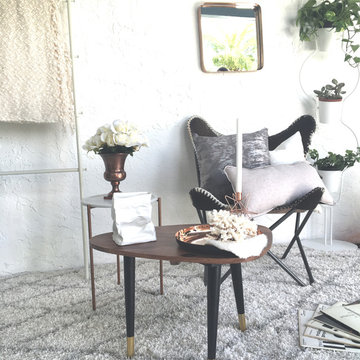
One of our absolute favorite Instagram accounts is @maryellenskye. We love the design aesthetic of all her pictures. Her minimalistic approach with a flare of flowers, old charm and of course Nashville was enough for us to know we had to work on a collection with her.
Mary Ellen's collection is a complete reflection of her minimalistic yet romantic love for home decor. Her home is inspired by a touch of southern charm with lots of flowers and nude tones. We asked her a few questions to find out what inspired her collection, what she loves and we even got a few tips on how to approach the decorating process.
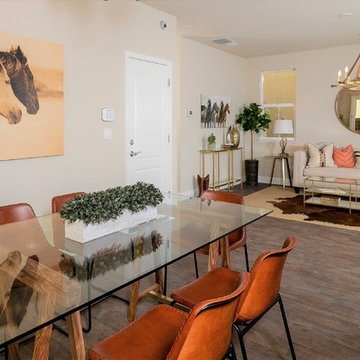
Photography by Brian Kellogg
Example of a small transitional open concept vinyl floor and brown floor living room design in Sacramento with beige walls and no tv
Example of a small transitional open concept vinyl floor and brown floor living room design in Sacramento with beige walls and no tv
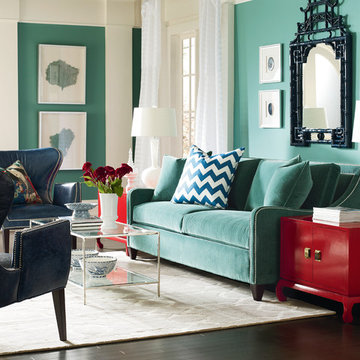
Example of a mid-sized transitional formal and enclosed carpeted living room design in Wichita with white walls, a standard fireplace, a plaster fireplace and no tv
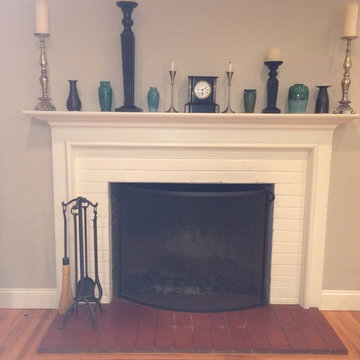
Donna Sanders
Example of a mid-sized arts and crafts open concept light wood floor living room design in Los Angeles with gray walls, a standard fireplace and a tile fireplace
Example of a mid-sized arts and crafts open concept light wood floor living room design in Los Angeles with gray walls, a standard fireplace and a tile fireplace

Salvaged barn wood was transformed into these rustic double sliding barn doors that separate the transition into the master suite.
Photo Credit - Studio Three Beau
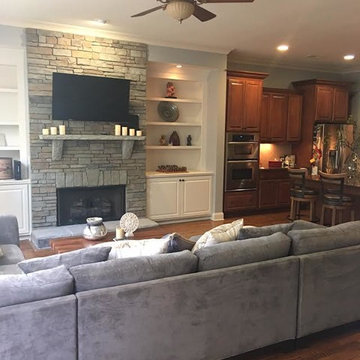
Living room - mid-sized transitional open concept medium tone wood floor living room idea in Atlanta with gray walls, a standard fireplace, a stone fireplace and a wall-mounted tv
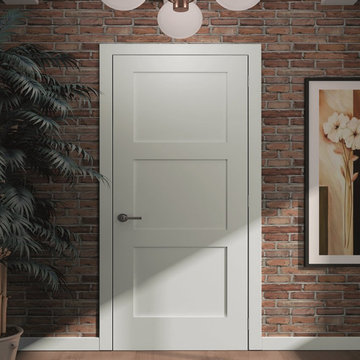
The Shaker door design gives the doors a clean, traditional style that will complement any decor. The doors are durable, made of solid Pine, with a MDF face for a smooth clean finish. The doors are easy to install. Our Shaker doors are primed and can be painted to match your decor. The doors are constructed from solid pine from environmentally-friendly, sustainable yield forests.
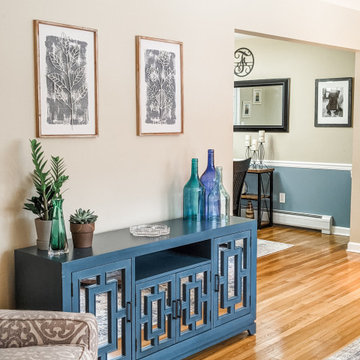
Redesigning a space doesn't have to cost a fortune. This room was designed with a budget of less than $2,500. Some strategic shopping made it a reality and the outcome is a gorgeous living space!
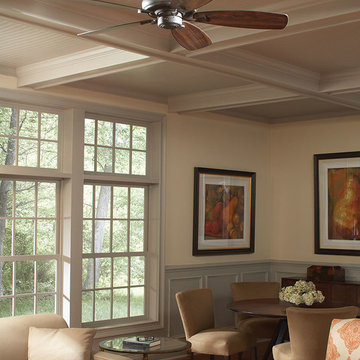
The classic silhouette and multiple finish and mounting options of the Light Cast Max ceiling fan by Monte Carlo make it a universal choice for any décor and room size. Featuring an integrated uplight for ceiling glow, the Light Cast Max is also adaptable with many downlight kits, offered as options. The blades are dual-finished for a customized look, and also beveled, which results in better air flow, increased energy efficiency, and tailored appearance.
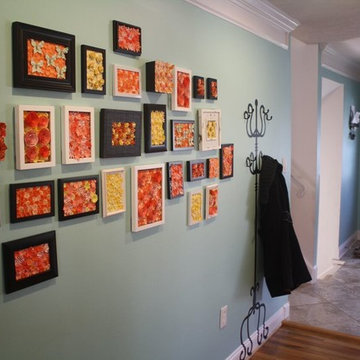
A closer look at the art work and the coat hanger.
Inspiration for a mid-sized mediterranean medium tone wood floor living room remodel in DC Metro with blue walls
Inspiration for a mid-sized mediterranean medium tone wood floor living room remodel in DC Metro with blue walls
Living Space Ideas
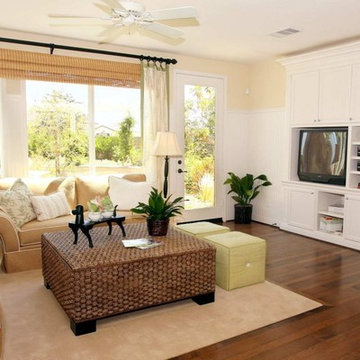
Mid-sized elegant formal and enclosed medium tone wood floor living room photo in Chicago with beige walls, no fireplace and a media wall
9










