Living Space Ideas
Refine by:
Budget
Sort by:Popular Today
61 - 80 of 6,276 photos
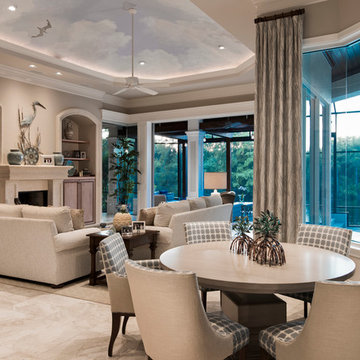
Amber Frederiksen Photography
Example of a mid-sized transitional open concept travertine floor family room design in Miami with beige walls, a standard fireplace, a concrete fireplace and a concealed tv
Example of a mid-sized transitional open concept travertine floor family room design in Miami with beige walls, a standard fireplace, a concrete fireplace and a concealed tv
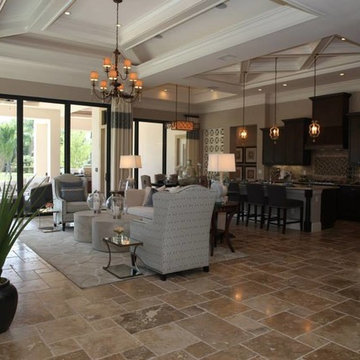
French Pattern travertine floors bring warmth to this transitional family room.
Lynae Costello Photography
Mid-sized transitional open concept travertine floor family room photo in Miami with beige walls, no fireplace and no tv
Mid-sized transitional open concept travertine floor family room photo in Miami with beige walls, no fireplace and no tv
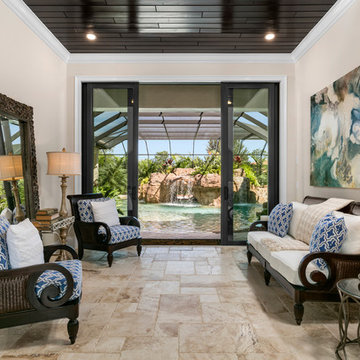
Inspiration for a large mediterranean travertine floor living room remodel in Orlando with white walls
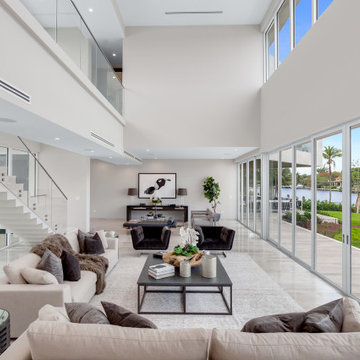
Mid-sized trendy formal and open concept travertine floor and gray floor living room photo in Miami with no tv and white walls
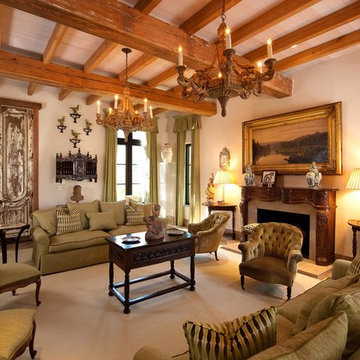
Family Room with Antique French Doors and Natural Wood Beams on Kiawah Island
Example of a large classic enclosed travertine floor living room design in Richmond with white walls, a standard fireplace, a stone fireplace and no tv
Example of a large classic enclosed travertine floor living room design in Richmond with white walls, a standard fireplace, a stone fireplace and no tv
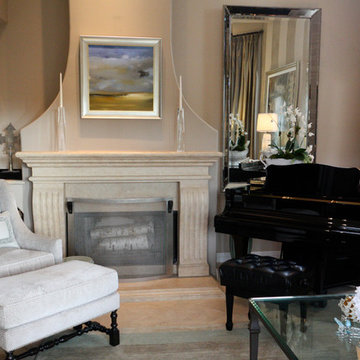
Living room - mid-sized transitional formal and enclosed travertine floor and beige floor living room idea in Los Angeles with beige walls, a standard fireplace, a stone fireplace and no tv
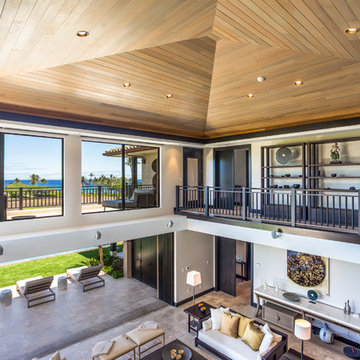
Inspiration for a huge contemporary travertine floor living room remodel in Hawaii with white walls
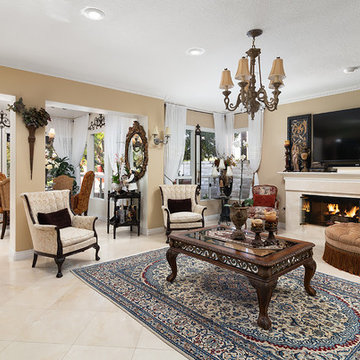
Tuscan beige floor and travertine floor family room photo in Los Angeles with beige walls, a ribbon fireplace and a wall-mounted tv
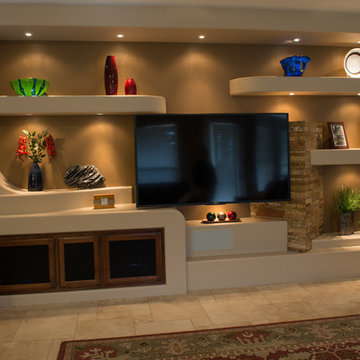
Mid-sized elegant formal and open concept travertine floor and beige floor living room photo in Phoenix with beige walls, no fireplace and a wall-mounted tv
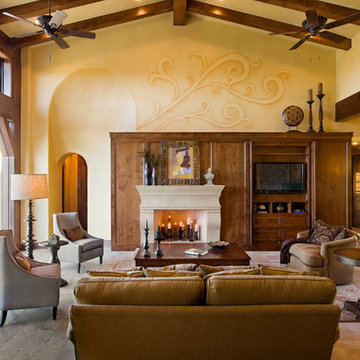
Living room - huge mediterranean formal and open concept travertine floor living room idea in Austin with beige walls, a standard fireplace, a stone fireplace and a concealed tv
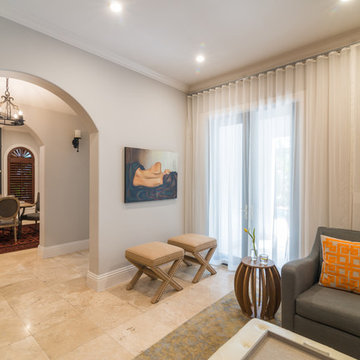
The home was brightened up with neutral gray and taupe tones on the walls. The living room received a complete overhaul. Introducing contemporary furniture with tailored lines allowed the gracious arched windows and door way become a focal point in the room. Rich wood tones in the accent tables and bar cabinet further embraced the dramatic windows and doors while the white flowy sheers make the space feel bright and elegant. The contemporary artwork personalized the space giving it a gallery like feel.

Amber Frederiksen Photography
Huge transitional formal and open concept travertine floor and beige floor living room photo in Other with blue walls, no fireplace and a concealed tv
Huge transitional formal and open concept travertine floor and beige floor living room photo in Other with blue walls, no fireplace and a concealed tv
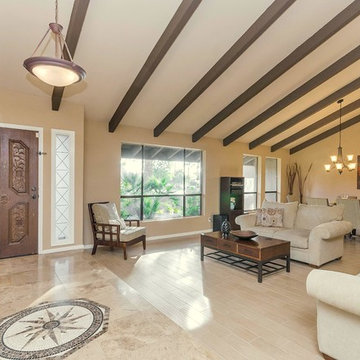
Dave Bramlett Photography
Large tuscan formal and open concept travertine floor living room photo in Phoenix with beige walls
Large tuscan formal and open concept travertine floor living room photo in Phoenix with beige walls

Inspiration for a large contemporary open concept travertine floor and white floor living room library remodel in Miami with white walls, a standard fireplace, a tile fireplace and no tv
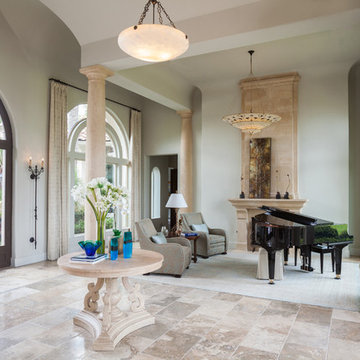
The grand scale of this entry, living and dining room is accentuated by large stone columns and a pair of matching wrought iron and glass doors. The light from the doors bright then entire room making it feel inviting and ethereal. The arches ar the windows and doors are repeated as a barrel vault at the ceiling--this repetition of form is a great way to create a harmonious space! The formal living room doubles as a seating area and piano salon. The asymmetrical placement of the art above the fireplace is an unexpected break from the tradition and formality in the room.
Photos by: Julie Soefer
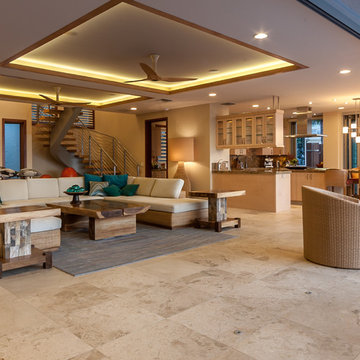
Architect- Marc Taron
Contractor- Kanegai Builders
Landscape Architect- Irvin Higashi
Inspiration for a large tropical open concept and formal travertine floor and beige floor living room remodel in Hawaii with beige walls, a concealed tv and no fireplace
Inspiration for a large tropical open concept and formal travertine floor and beige floor living room remodel in Hawaii with beige walls, a concealed tv and no fireplace
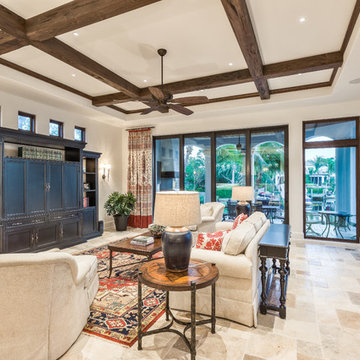
Example of a large tuscan enclosed travertine floor and brown floor living room design in Miami with white walls, no fireplace and a concealed tv
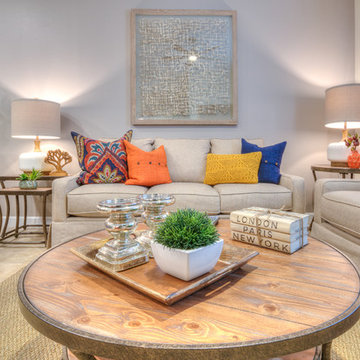
Family room - mid-sized coastal enclosed travertine floor and beige floor family room idea in Orlando with gray walls
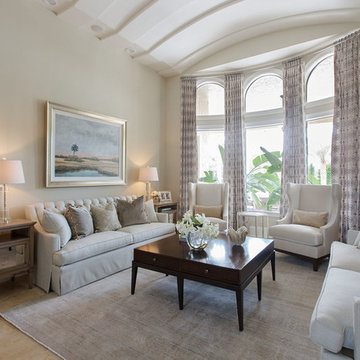
Example of a transitional enclosed travertine floor family room design in Orange County with beige walls
Living Space Ideas
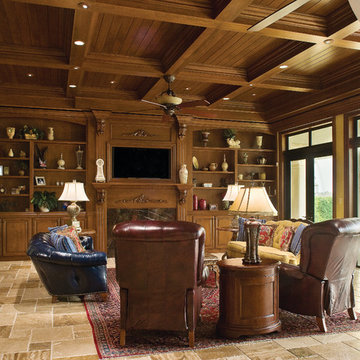
The Sater Group's custom home plan "Burgdorf." http://satergroup.com/
Family room - huge traditional enclosed travertine floor family room idea in Miami with beige walls, a standard fireplace, a stone fireplace and a media wall
Family room - huge traditional enclosed travertine floor family room idea in Miami with beige walls, a standard fireplace, a stone fireplace and a media wall
4









