Living Space with a TV Stand Ideas
Refine by:
Budget
Sort by:Popular Today
61 - 80 of 55,321 photos
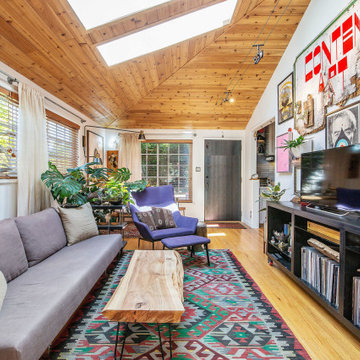
Living room - eclectic light wood floor, beige floor, vaulted ceiling and wood ceiling living room idea in San Francisco with white walls and a tv stand

Living room - transitional enclosed medium tone wood floor and brown floor living room idea in Jacksonville with a bar, white walls and a tv stand
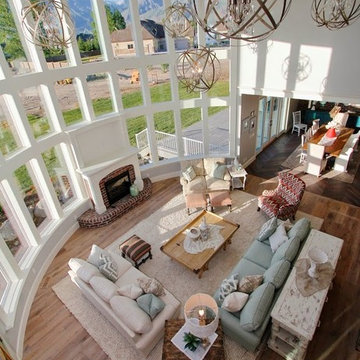
A mix of fun fresh fabrics in coral, green, tan, and more comes together in the functional, fun family room. Comfortable couches in different fabric create a lot of seating. Patterned ottomans add a splash of color. Floor to ceiling curved windows run the length of the room creating a view to die for. Replica antique furniture accents. Unique area rug straight from India and a fireplace with brick surround for cold winter nights. The lighting elevates this family room to the next level.
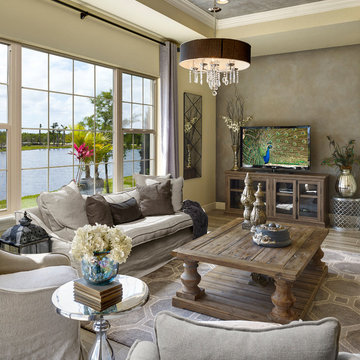
Family room - mediterranean brown floor family room idea in Orlando with beige walls and a tv stand
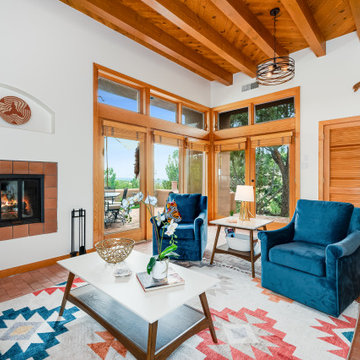
Small southwest open concept brick floor, orange floor and exposed beam living room photo in Other with white walls, a standard fireplace, a tile fireplace and a tv stand
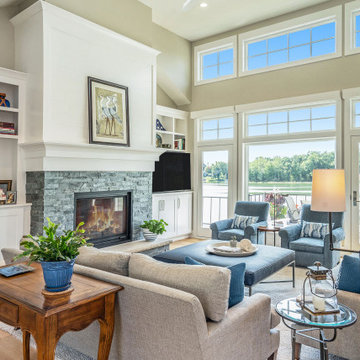
Living room - transitional open concept medium tone wood floor and brown floor living room idea in Grand Rapids with beige walls, a standard fireplace, a stone fireplace and a tv stand
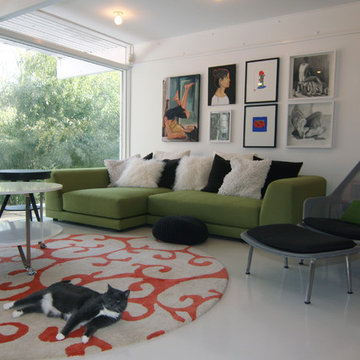
Clean lines and a refined material palette transformed the Moss Hill House master bath into an open, light-filled space appropriate to its 1960 modern character.
Underlying the design is a thoughtful intent to maximize opportunities within the long narrow footprint. Minimizing project cost and disruption, fixture locations were generally maintained. All interior walls and existing soaking tub were removed, making room for a large walk-in shower. Large planes of glass provide definition and maintain desired openness, allowing daylight from clerestory windows to fill the space.
Light-toned finishes and large format tiles throughout offer an uncluttered vision. Polished marble “circles” provide textural contrast and small-scale detail, while an oak veneered vanity adds additional warmth.
In-floor radiant heat, reclaimed veneer, dimming controls, and ample daylighting are important sustainable features. This renovation converted a well-worn room into one with a modern functionality and a visual timelessness that will take it into the future.
Photographed by: place, inc
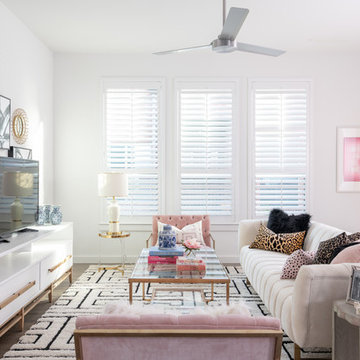
Family room - mid-sized contemporary open concept family room idea in Dallas with white walls, no fireplace and a tv stand
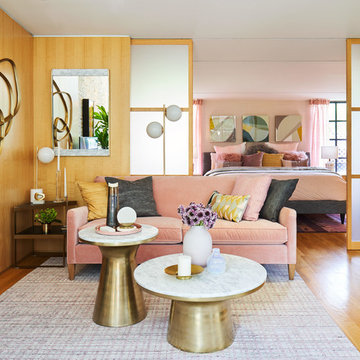
© Edward Caruso Photography
Interior design by Francis Interiors
Example of a 1960s light wood floor family room design in New York with no fireplace and a tv stand
Example of a 1960s light wood floor family room design in New York with no fireplace and a tv stand

Completed in 2018, this ranch house mixes midcentury modern design and luxurious retreat for a busy professional couple. The clients are especially attracted to geometrical shapes so we incorporated clean lines throughout the space. The palette was influenced by saddle leather, navy textiles, marble surfaces, and brass accents throughout. The goal was to create a clean yet warm space that pays homage to the mid-century style of this renovated home in Bull Creek.
---
Project designed by the Atomic Ranch featured modern designers at Breathe Design Studio. From their Austin design studio, they serve an eclectic and accomplished nationwide clientele including in Palm Springs, LA, and the San Francisco Bay Area.
For more about Breathe Design Studio, see here: https://www.breathedesignstudio.com/
To learn more about this project, see here: https://www.breathedesignstudio.com/warmmodernrambler
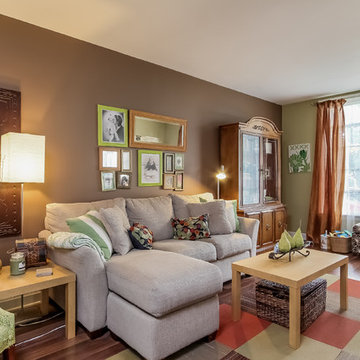
PlanOMatic
Living room - mid-sized eclectic open concept dark wood floor living room idea in Grand Rapids with no fireplace, a tv stand and brown walls
Living room - mid-sized eclectic open concept dark wood floor living room idea in Grand Rapids with no fireplace, a tv stand and brown walls
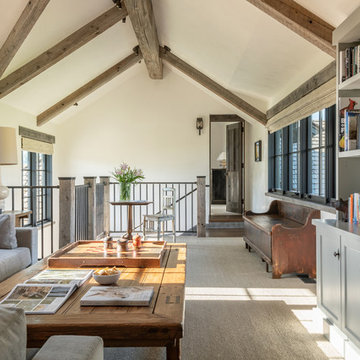
Country loft-style dark wood floor and brown floor family room photo in Other with white walls and a tv stand
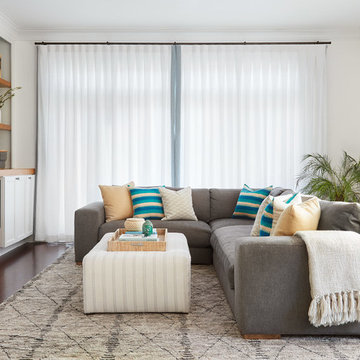
Transitional enclosed dark wood floor and brown floor family room photo in Chicago with white walls and a tv stand
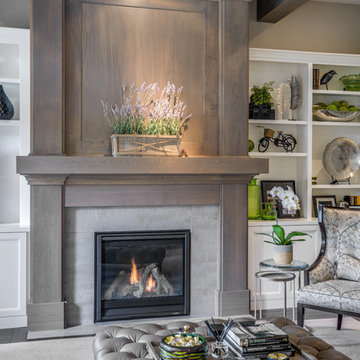
Kraig Scattarella Photography
Example of a mid-sized transitional open concept dark wood floor living room design in Portland with gray walls, a standard fireplace, a tile fireplace and a tv stand
Example of a mid-sized transitional open concept dark wood floor living room design in Portland with gray walls, a standard fireplace, a tile fireplace and a tv stand
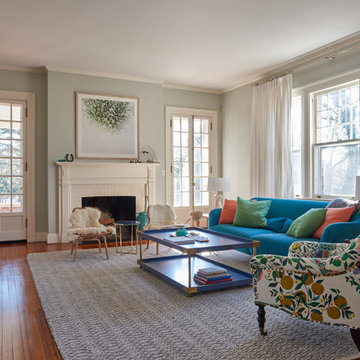
photo credit: John Gruen
Transitional medium tone wood floor and brown floor family room photo in New York with gray walls, a standard fireplace, a brick fireplace and a tv stand
Transitional medium tone wood floor and brown floor family room photo in New York with gray walls, a standard fireplace, a brick fireplace and a tv stand
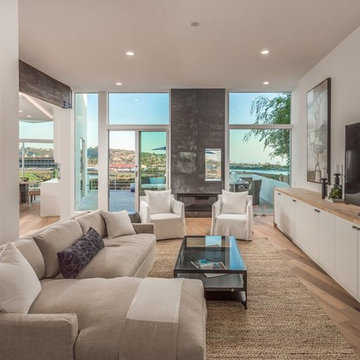
Beach style open concept light wood floor family room photo in San Diego with white walls, no fireplace and a tv stand
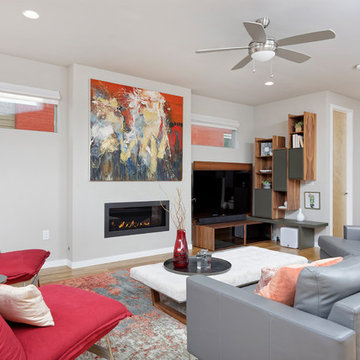
Zachary Cornwell Photography
Trendy open concept medium tone wood floor and brown floor family room photo in Denver with white walls, a ribbon fireplace and a tv stand
Trendy open concept medium tone wood floor and brown floor family room photo in Denver with white walls, a ribbon fireplace and a tv stand
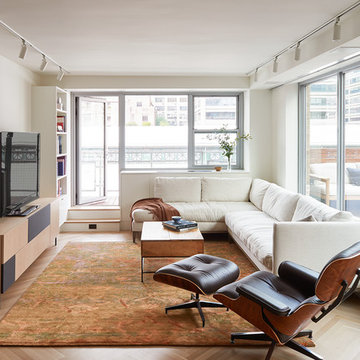
Trendy light wood floor family room photo in New York with white walls, no fireplace and a tv stand
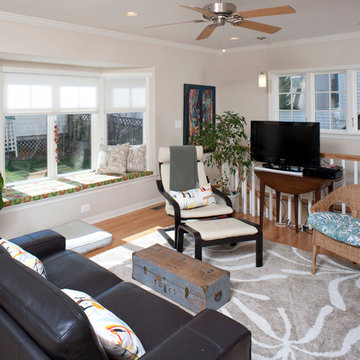
Peter VanderPoel
Living room - mid-sized traditional loft-style medium tone wood floor and brown floor living room idea in DC Metro with a tv stand and gray walls
Living room - mid-sized traditional loft-style medium tone wood floor and brown floor living room idea in DC Metro with a tv stand and gray walls
Living Space with a TV Stand Ideas
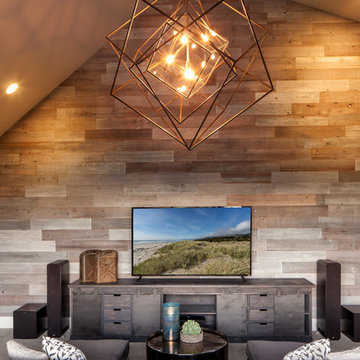
Combination game, media and bar room. Quartz counter tops and marble back splash. Custom modified Shaker cabinetry with subtle bevel edge. Industrial custom wood and metal bar shelves with under and over lighting.
Beautiful custom drapery, custom furnishings, and custom designed and hand built TV console with mini barn doors.
For more photos of this project visit our website: https://wendyobrienid.com.
4









