Loft-Style Living Space Ideas
Refine by:
Budget
Sort by:Popular Today
61 - 80 of 29,943 photos
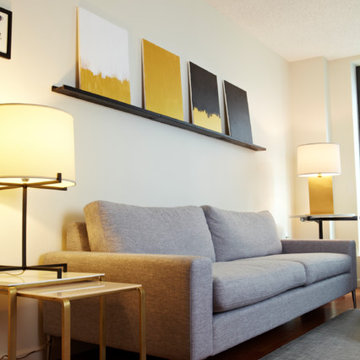
Photo Carina Salvi
Living room - small contemporary loft-style laminate floor living room idea in New York with white walls
Living room - small contemporary loft-style laminate floor living room idea in New York with white walls

This eclectic living room pays homage to a mix of Modern, Art Deco and Mid-Century Modern design styles through a coming together of mixed materials, contrasting shapes and bold linear and architectural elements.
Photo: Zeke Ruelas
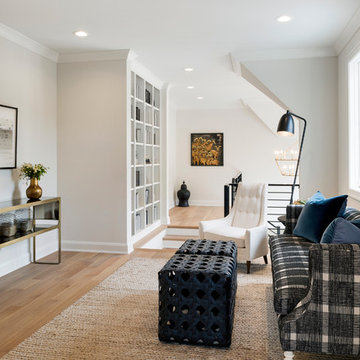
Builder: City Homes
Interior Design: Martha O'Hara Interiors
2017 Fall Parade of Homes
Elegant loft-style light wood floor family room library photo in Minneapolis with white walls and no fireplace
Elegant loft-style light wood floor family room library photo in Minneapolis with white walls and no fireplace
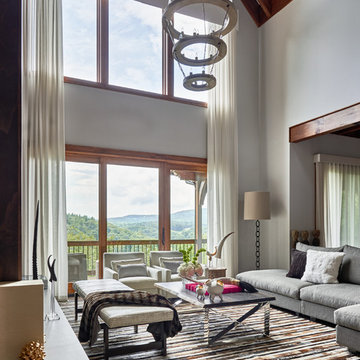
This beautiful MossCreek custom designed home is very unique in that it features the rustic styling that MossCreek is known for, while also including stunning midcentury interior details and elements. The clients wanted a mountain home that blended in perfectly with its surroundings, but also served as a reminder of their primary residence in Florida. Perfectly blended together, the result is another MossCreek home that accurately reflects a client's taste.
Custom Home Design by MossCreek.
Construction by Rick Riddle.
Photography by Dustin Peck Photography.
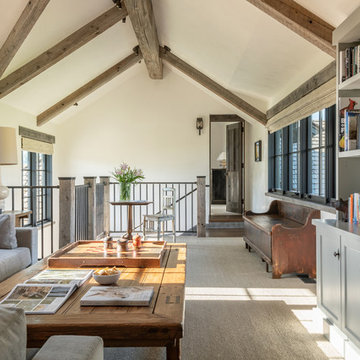
Country loft-style dark wood floor and brown floor family room photo in Other with white walls and a tv stand
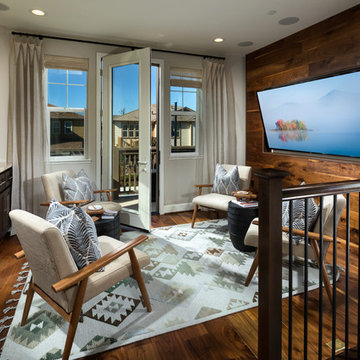
Family room - transitional loft-style dark wood floor family room idea in San Francisco with a bar, no fireplace and a media wall
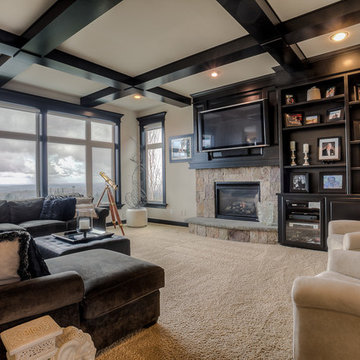
Large family room with a large brown couch, carpeted flooring, stone fireplace, wooden surround flat screen TV, telescope, beige sofa chairs, and a leather ottoman.
Designed by Michelle Yorke Interiors who also serves Issaquah, Redmond, Sammamish, Mercer Island, Kirkland, Medina, Seattle, and Clyde Hill.
For more about Michelle Yorke, click here: https://michelleyorkedesign.com/
To learn more about this project, click here: https://michelleyorkedesign.com/issaquah-remodel/
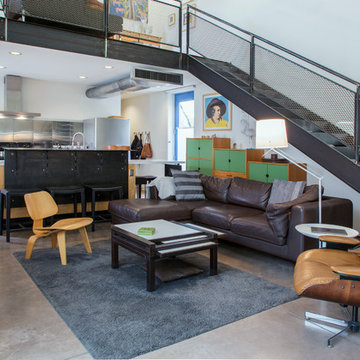
Photo: Margot Hartford © 2018 Houzz
Inspiration for an industrial loft-style concrete floor and gray floor living room remodel in Other with white walls
Inspiration for an industrial loft-style concrete floor and gray floor living room remodel in Other with white walls
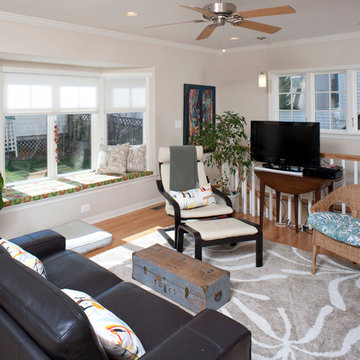
Peter VanderPoel
Living room - mid-sized traditional loft-style medium tone wood floor and brown floor living room idea in DC Metro with a tv stand and gray walls
Living room - mid-sized traditional loft-style medium tone wood floor and brown floor living room idea in DC Metro with a tv stand and gray walls
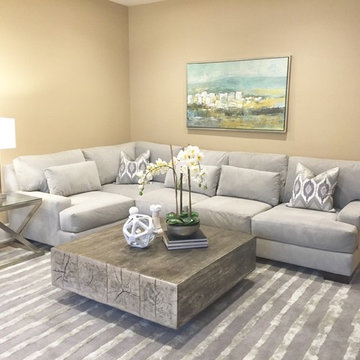
Family room - small modern loft-style light wood floor family room idea in Orange County with beige walls and a tv stand
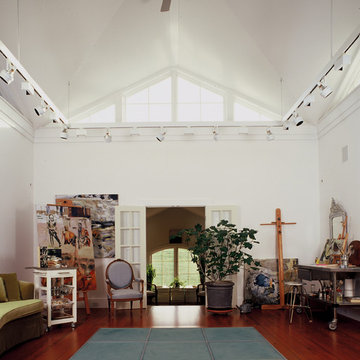
The heart of the structure is the artist's studio on the second floor. The glass floor lets natural light into the first floor's main living space, while a cross-gabled cupola roof provides clerestory windows on all four sides, leaving the walls free for paintings.
Photo: Tim Street-Porter
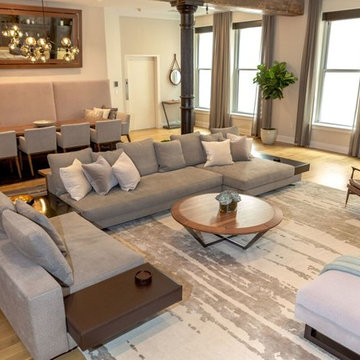
Contemporary, stylish Bachelor loft apartment in the heart of Tribeca New York.
Creating a tailored space with a lay back feel to match the client personality.
This is a loft designed for a bachelor which 4 bedrooms needed to have a different purpose/ function so he could use all his rooms. We created a master bedroom suite, a guest bedroom suite, a home office and a gym.
Several custom pieces were designed and specifically fabricated for this exceptional loft with a 12 feet high ceiling.
It showcases a custom 12’ high wall library as well as a custom TV stand along an original brick wall. The sectional sofa library, the dining table, mirror and dining banquette are also custom elements.
The painting are commissioned art pieces by Peggy Bates.
Photo Credit: Francis Augustine
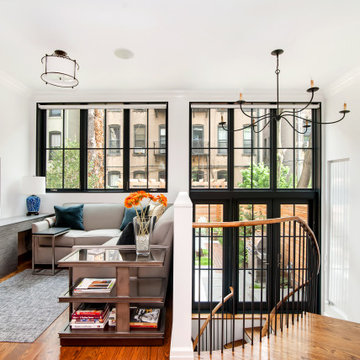
Inspiration for a mid-sized contemporary loft-style medium tone wood floor and brown floor family room remodel in New York with white walls and a wall-mounted tv
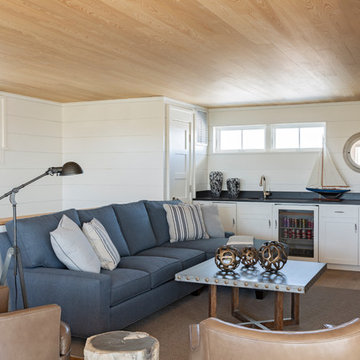
Inspiration for a coastal loft-style medium tone wood floor family room remodel in Charleston with a bar, white walls and no fireplace

Huge transitional loft-style marble floor living room photo in Miami with a bar, white walls, no fireplace and a wall-mounted tv
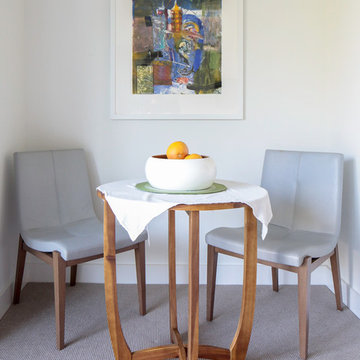
Modern luxury meets warm farmhouse in this Southampton home! Scandinavian inspired furnishings and light fixtures create a clean and tailored look, while the natural materials found in accent walls, casegoods, the staircase, and home decor hone in on a homey feel. An open-concept interior that proves less can be more is how we’d explain this interior. By accentuating the “negative space,” we’ve allowed the carefully chosen furnishings and artwork to steal the show, while the crisp whites and abundance of natural light create a rejuvenated and refreshed interior.
This sprawling 5,000 square foot home includes a salon, ballet room, two media rooms, a conference room, multifunctional study, and, lastly, a guest house (which is a mini version of the main house).
Project Location: Southamptons. Project designed by interior design firm, Betty Wasserman Art & Interiors. From their Chelsea base, they serve clients in Manhattan and throughout New York City, as well as across the tri-state area and in The Hamptons.
For more about Betty Wasserman, click here: https://www.bettywasserman.com/
To learn more about this project, click here: https://www.bettywasserman.com/spaces/southampton-modern-farmhouse/
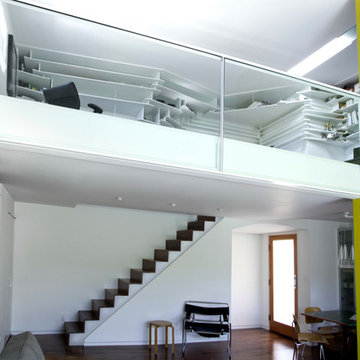
The loft space overlooks the main living room with a glass railing to maximize the visual connection between the two spaces.
Photo credit: Open Source Architecture
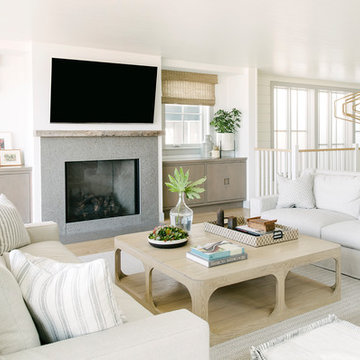
Inspiration for a coastal loft-style light wood floor living room remodel in Los Angeles with white walls, a standard fireplace, a stone fireplace and a wall-mounted tv
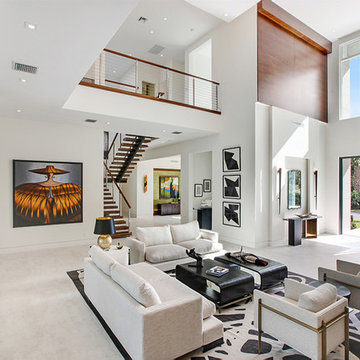
This contemporary home in Jupiter, FL combines clean lines and smooth textures to create a sleek space while incorporate modern accents. The modern detail in the home make the space a sophisticated retreat. With modern floating stairs, bold area rugs, and modern artwork, this home makes a statement.
Loft-Style Living Space Ideas
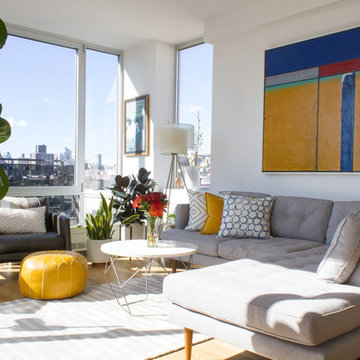
Kelsey Rose
Inspiration for a mid-sized modern loft-style light wood floor living room remodel in New York with white walls and a tv stand
Inspiration for a mid-sized modern loft-style light wood floor living room remodel in New York with white walls and a tv stand
4









