Loft-Style Living Space Ideas
Refine by:
Budget
Sort by:Popular Today
881 - 900 of 29,980 photos
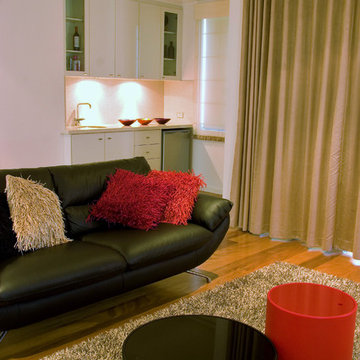
Interior design - despina design
Photography- Perlin design and photography
Example of a large minimalist loft-style light wood floor and yellow floor family room design in Perth with a music area, white walls and a tv stand
Example of a large minimalist loft-style light wood floor and yellow floor family room design in Perth with a music area, white walls and a tv stand
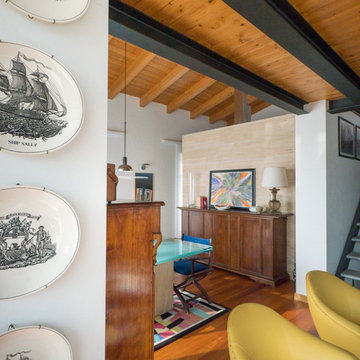
Example of a large 1950s formal and loft-style medium tone wood floor living room design in Milan with white walls and no tv
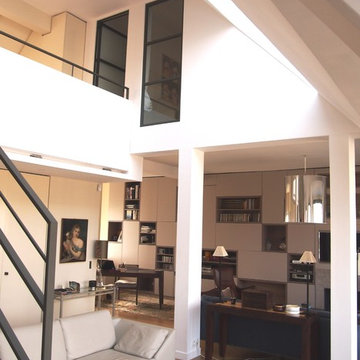
studio kompa
Family room library - contemporary loft-style light wood floor family room library idea in Paris with beige walls, a standard fireplace, a stone fireplace and a media wall
Family room library - contemporary loft-style light wood floor family room library idea in Paris with beige walls, a standard fireplace, a stone fireplace and a media wall
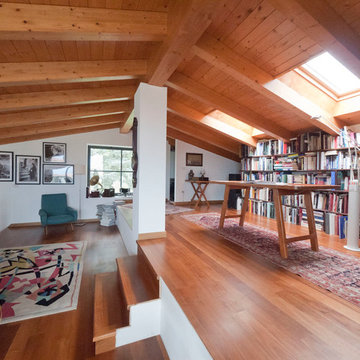
Inspiration for a large rustic loft-style medium tone wood floor living room library remodel in Milan with white walls and no tv
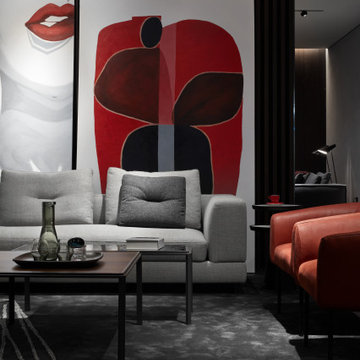
Example of a large trendy formal and loft-style dark wood floor and wall paneling living room design in Other with brown walls, no fireplace and a wall-mounted tv
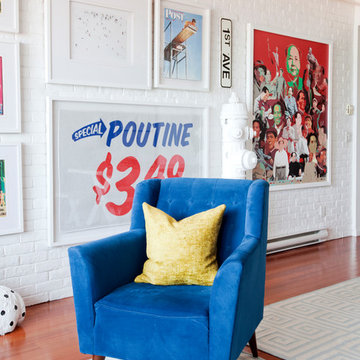
Photo Credits: Janis Nicolay
Inspiration for a small eclectic loft-style medium tone wood floor and brown floor living room remodel in Other with white walls
Inspiration for a small eclectic loft-style medium tone wood floor and brown floor living room remodel in Other with white walls
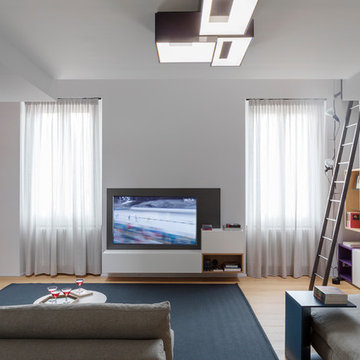
Ampio soggiorno con divani grigi e spazio a doppia altezza stile loft. Libreria colorata a doppia altezza. Pavimento in legno massello di rovere, pareti grigie. Lampada parentesi della Flos e lampada Link della Vibia. Foto Claudio Tajoli
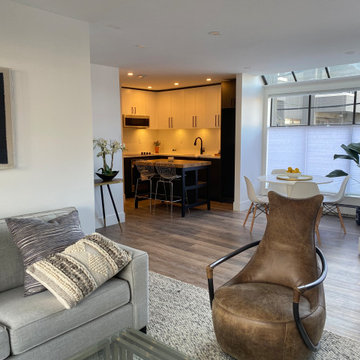
Example of a mid-sized loft-style vinyl floor and brown floor living room design in Vancouver with white walls
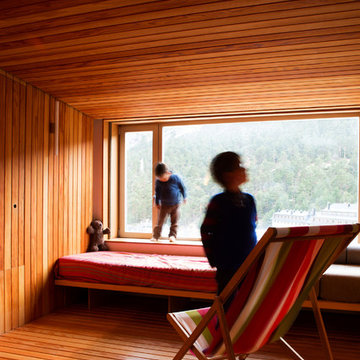
El proyecto acomete la reforma de un estudio en el puerto de montaña
de Navacerrada, Madrid, de 25m2 de superficie.
El espacio de la vivienda se despeja por entero excepto por un pequeño
núcleo de aseo, insertando luego únicamente dos cajas de madera de
pino oregón que recogen y definen los usos de estar y dormir. La caja
de estar modifica su geometría para enmarcar el paisaje de la montaña
tras la gran ventana; la de dormir recoge una cama doble y otra
sencilla superpuesta, y puede cerrarse como una tienda de campaña
cuando aún no se ha calentado la vivienda. El suelo de linóleo negro
resalta la presencia de las cajas en el espacio vacío, y una mesa
abatible contra la caja de dormir define el comedor en el espacio entre
ambas.
Una larga cortina oculta una banda longitudinal dedicada a cocina y
almacenamiento.
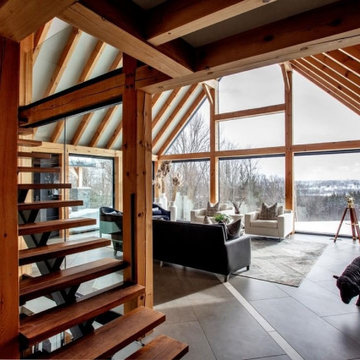
The image depicts a stunning interior of a rustic-yet-modern Madison Taylor home. The room showcases lofty ceilings that create a sense of grandeur, while an abundance of bright, natural light pours in, illuminating the space. To maintain the home's clean and contemporary aesthetic, carefully selected air vent covers have been incorporated, which seamlessly blend into the overall design.
The chosen air vent covers are from kul grilles, known for their minimalist design and optimal functionality. These vent covers can be seen throughout the interior of the expansive and spacious home. The covers feature a Black Monolith finish, which perfectly matches the dark trim finishes, decor, and the tiled floor. Additionally, the Black Monolith finish complements the warm wood tones of the exposed beams and the fresh white walls, creating a cohesive and harmonious look.
The image captures the successful integration of these vent covers into the overall design scheme, showcasing how they contribute to the clean and contemporary feel of the home. The combination of the lofty ceilings, abundant natural light, and the carefully chosen vent covers creates a visually appealing and inviting space that seamlessly blends rustic elements with modern design sensibilities.
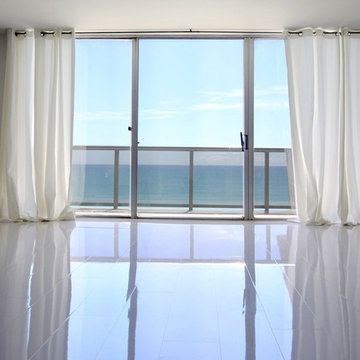
ELESGO laminat süper parlaklık yuvarlak kenar ekstra Hassas dekor Renk Beyaz Arctic 772331 Parlak Parke
ELESGO Süper parlak zemin koridor – Hassas ekstra
Anders ve onun özellikle her zaman ELESGO laminat parke bir güç olmuştur. Bu bizim "Süper Parlak zemin" tahta için özellikle doğrudur. Yuvarlatılmış kenarları boyuna ile parlak yüzeyi gözler için bir mıknatıs yapar. Nefes Bizim sıfır emisyonlu "Extra Sensitive" taşıyıcı plaka insanları serbest bırakır.
ELESGO Süper parlak zemin koridor – Hassas ekstra
Madde No:772 331
Yüzey:SÜPER SHINE Dekor:
Renk Beyaz Arctic
Dekoratif görünüm: Ahşap etkisi
Ortak görünüm:Yuvarlak kenar
Uzunluk (mm):1294
Genişlik (mm):185
Kalınlığı (mm):8.7
Paket içeriği:8 panoları
Yüzey (m²):1.92
Bes. Özelliği:tıbben test
Sistemini tıklatın:UNILIN
Sınıf:NKL 31
Darbe ses yalıtımı:dahil. Laminopax®
İşlev:antistatik
Yerden ısıtma:Uygun (sıcak su o.Elektrisch)
Kenar işleme:mühürlü
Bakım talimatları:Silme nemli elektrikli süpürge Laminatbodendüse
Uygulama:Döşeme
Ürün Tipi:Laminat parke
Uygulama:Içeride
Yükleme talimatları:ekteki montaj yönergelerine bakın
Üretici:HDM
Üretici Garantisi:20 yıl
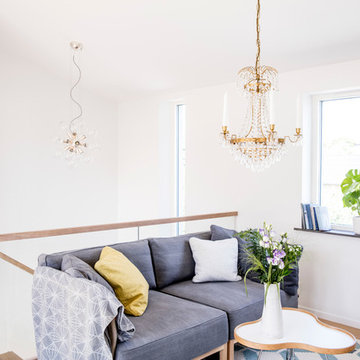
Kalle Börjesson
Small transitional formal and loft-style light wood floor living room photo in Stockholm with white walls and no tv
Small transitional formal and loft-style light wood floor living room photo in Stockholm with white walls and no tv
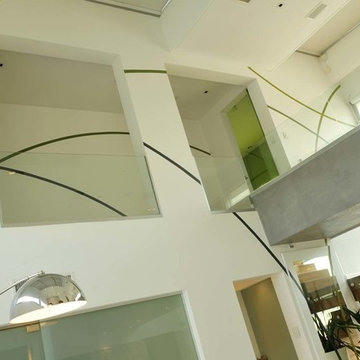
Eugenio Valentini
Example of a large minimalist formal and loft-style ceramic tile living room design in Other with white walls, no fireplace and no tv
Example of a large minimalist formal and loft-style ceramic tile living room design in Other with white walls, no fireplace and no tv
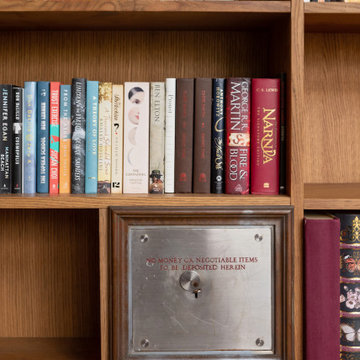
A truly special property located in a sought after Toronto neighbourhood, this large family home renovation sought to retain the charm and history of the house in a contemporary way. The full scale underpin and large rear addition served to bring in natural light and expand the possibilities of the spaces. A vaulted third floor contains the master bedroom and bathroom with a cozy library/lounge that walks out to the third floor deck - revealing views of the downtown skyline. A soft inviting palate permeates the home but is juxtaposed with punches of colour, pattern and texture. The interior design playfully combines original parts of the home with vintage elements as well as glass and steel and millwork to divide spaces for working, relaxing and entertaining. An enormous sliding glass door opens the main floor to the sprawling rear deck and pool/hot tub area seamlessly. Across the lawn - the garage clad with reclaimed barnboard from the old structure has been newly build and fully rough-in for a potential future laneway house.
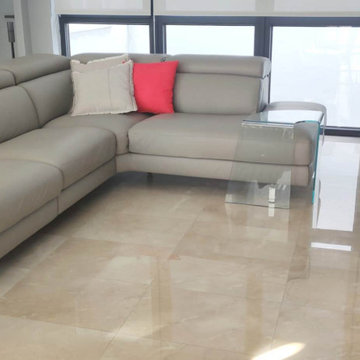
Pavimento de mármol crema marfil pulido losas de 60x40x2 cm para proyecto en Malta
Living room - small contemporary loft-style marble floor and beige floor living room idea in Other
Living room - small contemporary loft-style marble floor and beige floor living room idea in Other
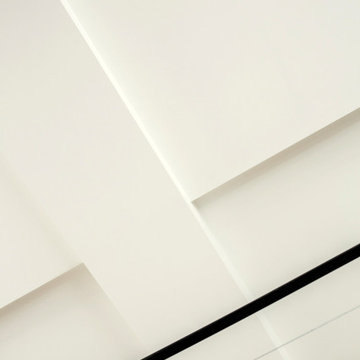
Da un ex laboratorio, a seguito di un progetto di ristrutturazione integrale curato interamente dallo Studio, nascono 3 distinti loft, ciascuno con un proprio carattere molto personale e distintivo studiati per rispecchiare la personalità dei loro futuri proprietari. LOFT B (44 mq) - Tipologia del cliente: studentessa, prima casa tutta per lei, studiata su misura, flessibile. Speciale. L’appartamento è stato concepito appositamente per una persona giovane, dinamica e sempre in movimento immaginando necessità e gusti di chi necessita di uno spazio tutto per sé.
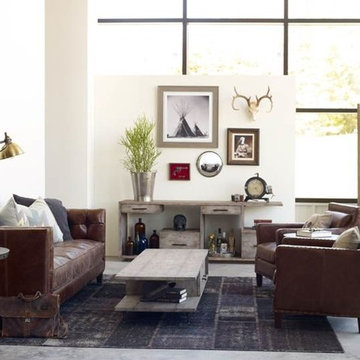
Sueño Furniture & Accessories
Living room - eclectic loft-style concrete floor living room idea in Montreal with a bar, white walls, no fireplace and no tv
Living room - eclectic loft-style concrete floor living room idea in Montreal with a bar, white walls, no fireplace and no tv
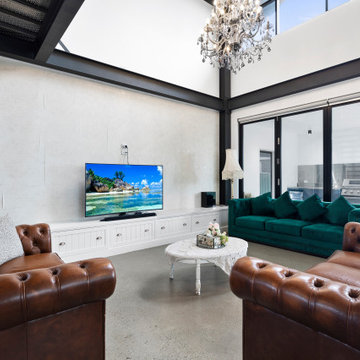
Part of a massive open planned area which includes Dinning, Lounge,Kitchen and butlers pantry.
Polished concrete through out with exposed steel and Timber beams.
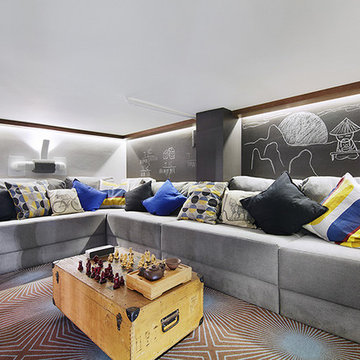
Living room library - mid-sized industrial loft-style carpeted living room library idea in Saint Petersburg with gray walls and no tv
Loft-Style Living Space Ideas
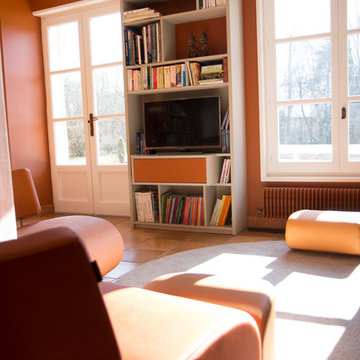
Living room library - large contemporary loft-style terra-cotta tile and orange floor living room library idea in Nantes with white walls, a ribbon fireplace and a plaster fireplace
45









