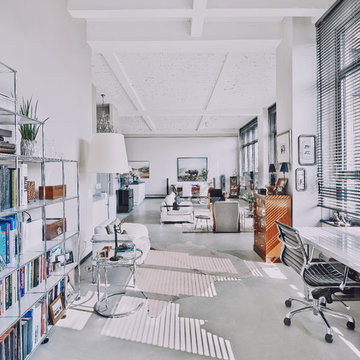Loft-Style Living Space Ideas
Refine by:
Budget
Sort by:Popular Today
861 - 880 of 29,939 photos
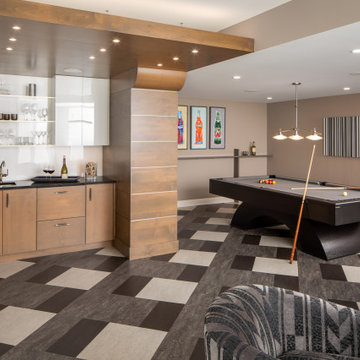
The picture our clients had in mind was a boutique hotel lobby with a modern feel and their favorite art on the walls. We designed a space perfect for adult and tween use, like entertaining and playing billiards with friends. We used alder wood panels with nickel reveals to unify the visual palette of the basement and rooms on the upper floors. Beautiful linoleum flooring in black and white adds a hint of drama. Glossy, white acrylic panels behind the walkup bar bring energy and excitement to the space. We also remodeled their Jack-and-Jill bathroom into two separate rooms – a luxury powder room and a more casual bathroom, to accommodate their evolving family needs.
---
Project designed by Minneapolis interior design studio LiLu Interiors. They serve the Minneapolis-St. Paul area, including Wayzata, Edina, and Rochester, and they travel to the far-flung destinations where their upscale clientele owns second homes.
For more about LiLu Interiors, see here: https://www.liluinteriors.com/
To learn more about this project, see here:
https://www.liluinteriors.com/portfolio-items/hotel-inspired-basement-design/
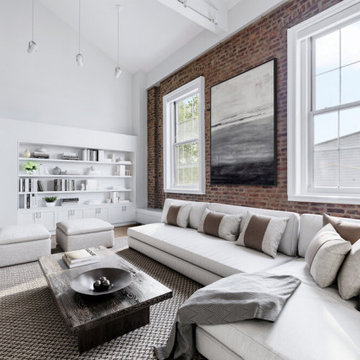
Gut renovation of a 1,800 sq. ft., four bed, two bath pre-war loft apartment. The building was originally erected in 1845 and the homeowners wanted to preserve the layout and original features (including 7 ft tall sash windows and exposed brick walls) while updating the kitchen, bathrooms, staircase, flooring and HVAC system with exposed ducts.
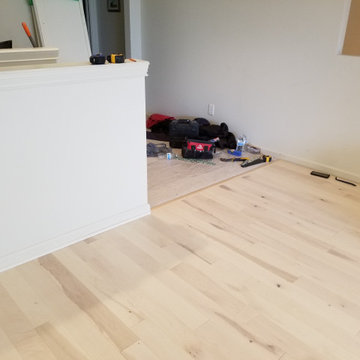
Hardwood Flooring
Nailed Flooring
Inspiration for a mid-sized craftsman loft-style light wood floor and beige floor family room library remodel in Indianapolis
Inspiration for a mid-sized craftsman loft-style light wood floor and beige floor family room library remodel in Indianapolis
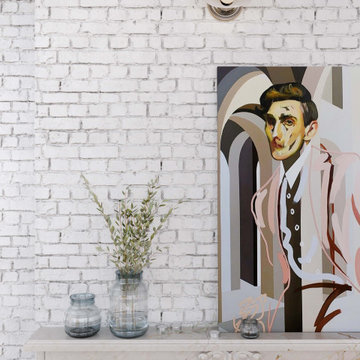
Arsight presents a luxurious living room, nestled within a Chelsea apartment in New York City, which invites you to soak up its ambience. Seamlessly blending loft and Scandinavian styles, it showcases a distinct brick wall that highlights captivating mental art and decor. Bright and spacious, this high-end space is tastefully dressed in white, reflecting a sense of sophisticated calm and artful allure in every meticulous detail.
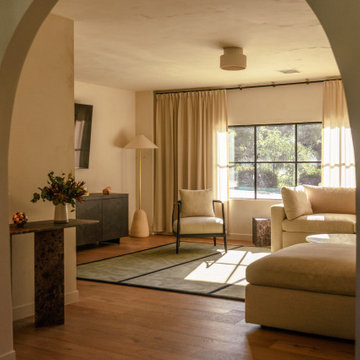
This eclectic Spanish inspired home design with Scandinavian inspired decor features Hallmark Floors' Marina Oak from the Ventura Collection.
Design and photo credit: Working Holiday Spaces + Working Holiday Studio
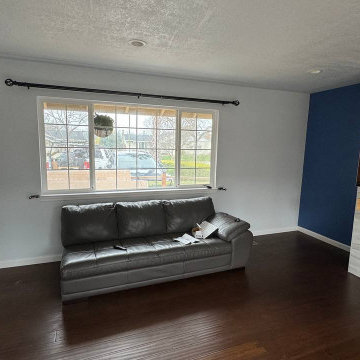
This project revitalized a living room through a design consultation, fireplace (creation & installation) with mantel, new flooring and fresh paint. We worked together to design dream living space, from function to aesthetics.
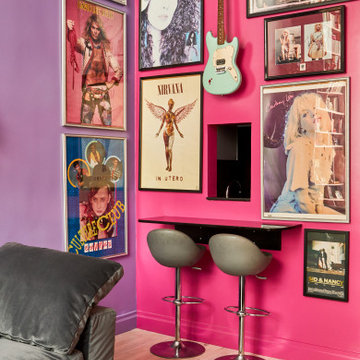
Pink, purple, and gold adorn this gorgeous, NYC loft space located in the Easy Village. We can peek upstairs to the red wall and candle sconces of our client's lofted bedroom area. A modest breakfast bar is tucked into the supporting wall, opposite the kitchen. Posters of every genre are curated to invite every visitor into conversation & nostalgia.
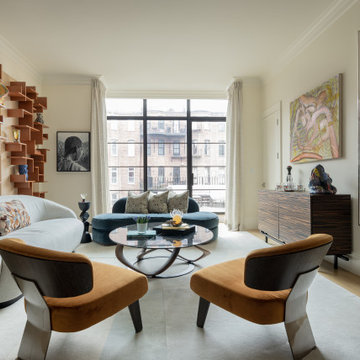
Contemporary living room with loft-style steel and glass windows and door to roof deck.
Living room - contemporary loft-style light wood floor living room idea in Boston with white walls
Living room - contemporary loft-style light wood floor living room idea in Boston with white walls
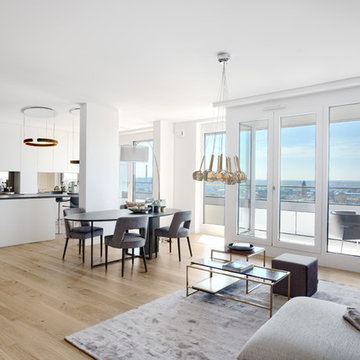
Large trendy formal and loft-style medium tone wood floor and brown floor living room photo in Frankfurt with white walls, no fireplace and no tv
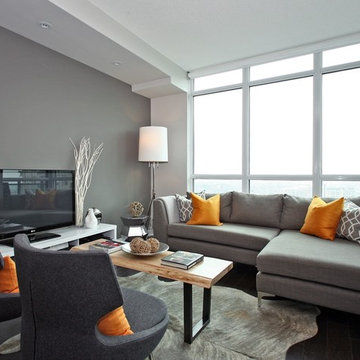
http://downtownphotos.ca | When purchased in 2011 this brand new condo had light birch parquet floors and bare white walls - the exact opposite of what our Client envisioned. Purchased predominantly for its amazing view of the Toronto skyline, we worked closely to transfer this blank canvas into the desired space without taking away from the incredible view. Replacing floors, lighting fixtures, painting the walls, adding pot lights, artwork, accessories and new furnishings throughout, the end product is a rustic, urban retreat. Predominantly grey, brown and quite neutral, especially the big purchase items, we used a lot of texture and a "Veuve Clicquot" orange accent to add visual interest.
Favourite pieces include the grey sectional made in Canada, exotic cowhide rug, rustic yet industrial walnut dinning table from northern Ontario (that took some convincing but truly makes the space) as well as the colourful art work purchased from a talented local artist.
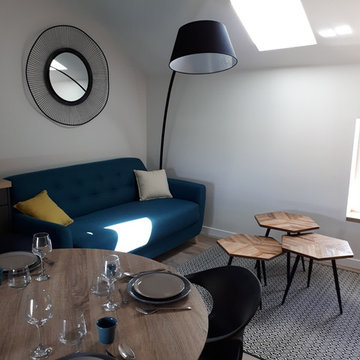
Rénovation totale d'un immeuble comportant 4 appartements, en tant que décoratrice j'ai choisi et proposé à mon client les sols, les peintures, l'aménagement, la disposition des meubles, le mobilier les accessoires de décoration et j'ai mis en décoration tous les appartements de cet immeuble.
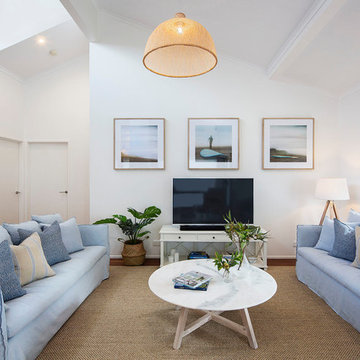
Carole Margand
Living room - large coastal loft-style brown floor and dark wood floor living room idea in Sunshine Coast with white walls and a tv stand
Living room - large coastal loft-style brown floor and dark wood floor living room idea in Sunshine Coast with white walls and a tv stand
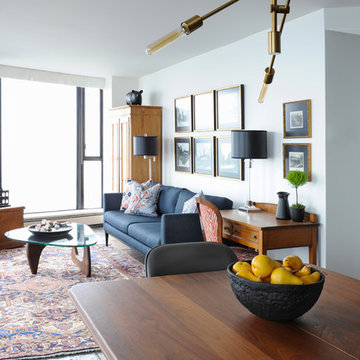
The homeowners of this condo sought our assistance when downsizing from a large family home on Howe Sound to a small urban condo in Lower Lonsdale, North Vancouver. They asked us to incorporate many of their precious antiques and art pieces into the new design. Our challenges here were twofold; first, how to deal with the unconventional curved floor plan with vast South facing windows that provide a 180 degree view of downtown Vancouver, and second, how to successfully merge an eclectic collection of antique pieces into a modern setting. We began by updating most of their artwork with new matting and framing. We created a gallery effect by grouping like artwork together and displaying larger pieces on the sections of wall between the windows, lighting them with black wall sconces for a graphic effect. We re-upholstered their antique seating with more contemporary fabrics choices - a gray flannel on their Victorian fainting couch and a fun orange chenille animal print on their Louis style chairs. We selected black as an accent colour for many of the accessories as well as the dining room wall to give the space a sophisticated modern edge. The new pieces that we added, including the sofa, coffee table and dining light fixture are mid century inspired, bridging the gap between old and new. White walls and understated wallpaper provide the perfect backdrop for the colourful mix of antique pieces. Interior Design by Lori Steeves, Simply Home Decorating. Photos by Tracey Ayton Photography
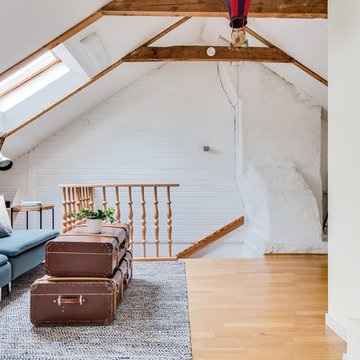
Danish loft-style medium tone wood floor and beige floor family room photo in Gothenburg with white walls

Architect Maya Ardel Maik
Mountain style loft-style dark wood floor and brown floor living room library photo in Tel Aviv with beige walls, a wood stove, a metal fireplace and a media wall
Mountain style loft-style dark wood floor and brown floor living room library photo in Tel Aviv with beige walls, a wood stove, a metal fireplace and a media wall
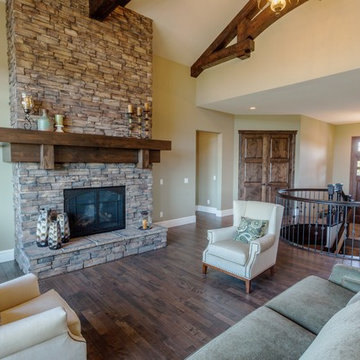
Hardwood: Mejor French Impressions 3 ¼” birch Madagascar matte wide solid.
Tile: Euro tile formations series 20 by 20 PH-FRM20-BOS Bosco/grey, glazed and rectified.
Grout: #11 Sahara beige.
Walls: Clarkesville gray HC-102.
Trim: cloud white OC-130.
Foyer Light: 4-light chandelier K-42778OZ.
Side doors: Madero doors knotty alder raised panel.
Front door: custom black walnut.
Vault ceiling: Grant beige HC-83.
Great room Light: 6 light chandelier P4410-77.
Fireplace: Lennox 45”ELDV w/ arch pane charcoal doors and red old cottage liner.
Living Room Fireplace:
-Kodiak - Frontier Ledge - Almond Buff
-With Almond Buff Hearth Stone.
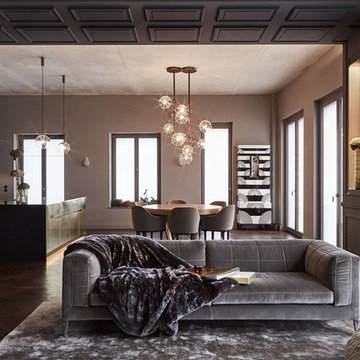
Example of a large trendy formal and loft-style dark wood floor and brown floor living room design in Berlin with brown walls and no fireplace
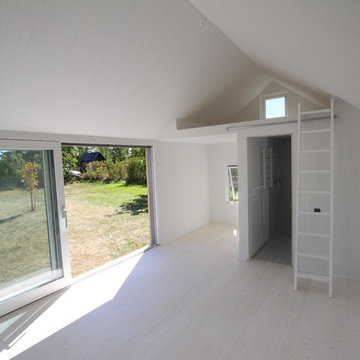
Sovloft / förvaringsloft i modulhus. Grunden i våra interiörer är den höga kvaliteten på golv, innerväggar, innertak och fönsterpartier. Massiva naturmaterial och snickeribygd inredning skapar en lugn och harmonisk atmosfär.
Inredningen hålls ihop av vitoljade träytor i fönster och snickerier. Önskar du kan du istället få släta väggar och snickerier i andra kulörer.
Loft-Style Living Space Ideas
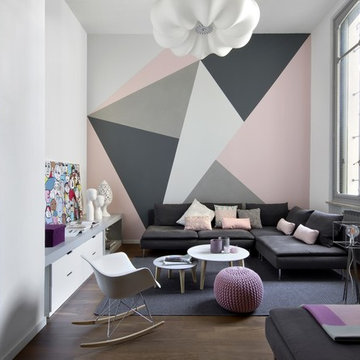
Fotografia: Barbara Corsico
Mid-sized trendy loft-style and formal brown floor and dark wood floor living room photo in Turin with multicolored walls and no fireplace
Mid-sized trendy loft-style and formal brown floor and dark wood floor living room photo in Turin with multicolored walls and no fireplace
44










