Loft-Style Living Space Ideas
Refine by:
Budget
Sort by:Popular Today
921 - 940 of 29,980 photos
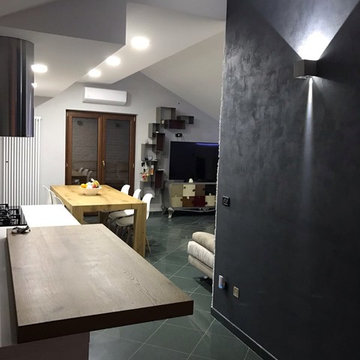
Paolo Riccio
Living room - mid-sized modern formal and loft-style ceramic tile living room idea in Rome with gray walls, a ribbon fireplace, a plaster fireplace and a wall-mounted tv
Living room - mid-sized modern formal and loft-style ceramic tile living room idea in Rome with gray walls, a ribbon fireplace, a plaster fireplace and a wall-mounted tv
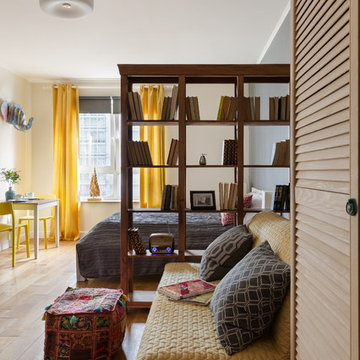
фотографы: Екатерина Титенко, Анна Чернышова, дизайнер: Алла Сеничева
Small eclectic loft-style laminate floor living room library photo in Saint Petersburg with beige walls, no fireplace and a wall-mounted tv
Small eclectic loft-style laminate floor living room library photo in Saint Petersburg with beige walls, no fireplace and a wall-mounted tv
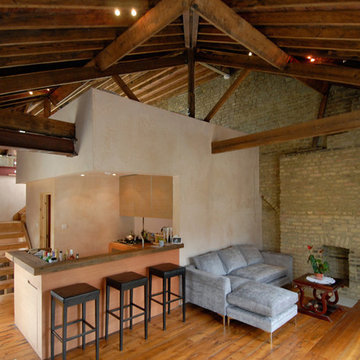
Photo © Soluri Architecture
Small trendy loft-style light wood floor living room photo in London with a bar, beige walls, a wood stove, a brick fireplace and no tv
Small trendy loft-style light wood floor living room photo in London with a bar, beige walls, a wood stove, a brick fireplace and no tv
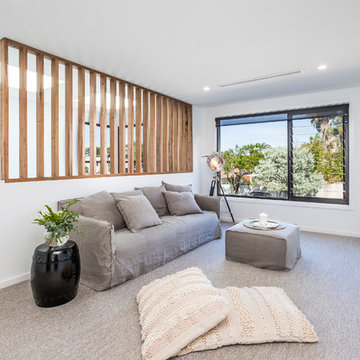
Example of a mid-sized minimalist loft-style carpeted living room design in Sydney with white walls and a concealed tv
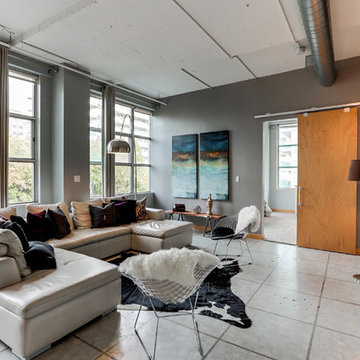
This amazing über contemporary loft space is located in the heart of the very trendy and oh so upscale Yonge and Eglinton district.
This loft oozes style and epitomizes the uptown lifestyle. It's raw industrial look really resonates with the uptown crowd.
The polished concrete floors, exposed sprinklers. ductwork and huge 9ft barn doors all helped to set the stage.
There was only one problem......it didn't sell!
We were called in by the Realtor to give this loft and urban trendy vibe.
We encouraged the clients to repaint utilizing a more current, trending palette. We choose a pallet of several grey tones.
Our list of suggested updates included, switching out the light fixtures, replacing old worn carpeting with a Berber and staging utilizing key pieces one would expect with the loft look. We brought in contemporary furnishings and decor pieces including a live edge coffee table and a cowhide rug. All of these updates translated to SOLD within weeks of staging! Another successful transformation.
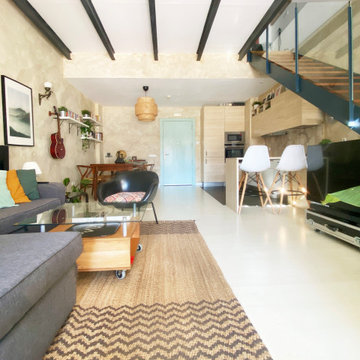
Proyecto de reforma y decoración de un Loft en Madrid cuyo uso anterior fue de oficina.
Nuestro principal objetivo fue dotar al espacio de personalidad propia empleando notas de color combinadas con tonos neutros y empolvados para generar una atmósfera alegre y equililbrada.
Nos inspiramos en un estilo boho y wabi-sabi. Dominan los materiales naturales como podemos observar en la lámpara, la alfombra y los diversos tipos de maderas. Pintamos las paredes con un falso enfoscado y una cera para crear una atmósfera de calma, confort y autenticidad. Nuestro gran secreto....Destacar la belleza de lo imperfecto, de lo artesanal, de lo natural.
De cara al toque final han sido importantes los detalles decorativos como las composiciones de láminas encima del sofá en la que empleamos elementos de la naturaleza, paisajes, agua, piedras, animales... siguiendo la línea de todo el resto de la decoración.
Como resultado una casa hogareña, equilibrada, amplia y que sin duda invita a la calma y la serenidad
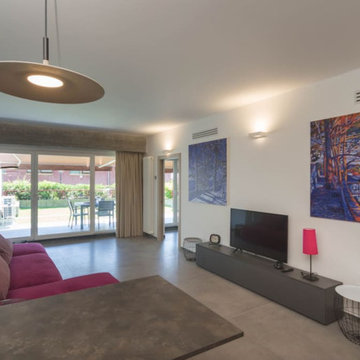
camera con struttura in cemento armato a vista e pavimento in grande formato di gres/cemento. Pareti rivestite con lastre di grande formato gres/pietra
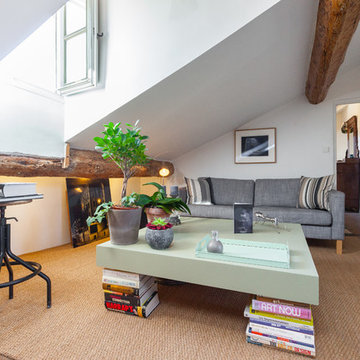
Merci de me contacter pour toute publication et utilisation des photos.
Franck Minieri | Photographe
www.franckminieri.com
Living room - mid-sized contemporary loft-style living room idea in Nice with white walls, no fireplace and no tv
Living room - mid-sized contemporary loft-style living room idea in Nice with white walls, no fireplace and no tv
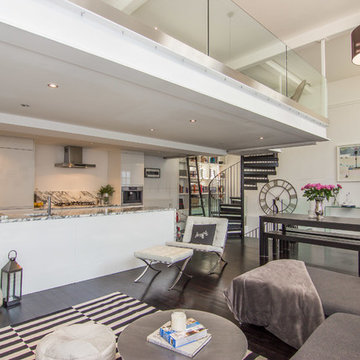
www.JCDecor.co.uk
Mid-sized trendy formal and loft-style dark wood floor living room photo in London with white walls and a wall-mounted tv
Mid-sized trendy formal and loft-style dark wood floor living room photo in London with white walls and a wall-mounted tv
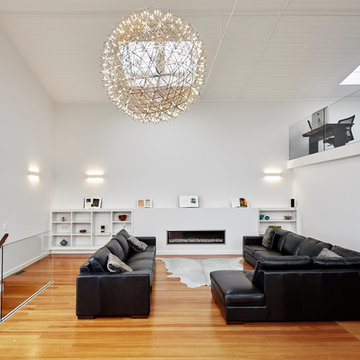
Jeff Brass - Think Photography
Living room - contemporary loft-style medium tone wood floor and brown floor living room idea in Wellington with white walls, a ribbon fireplace and a plaster fireplace
Living room - contemporary loft-style medium tone wood floor and brown floor living room idea in Wellington with white walls, a ribbon fireplace and a plaster fireplace
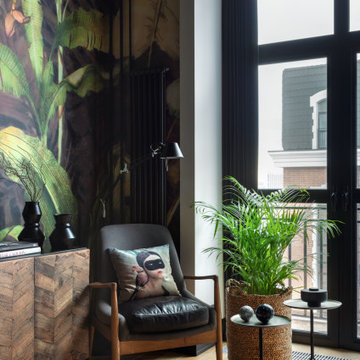
Example of a small urban loft-style light wood floor and beige floor living room design in Moscow with multicolored walls and a wall-mounted tv
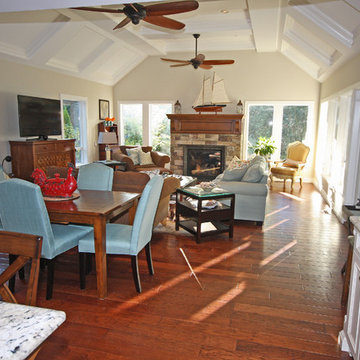
Note the oversize fireplace, wrap around windows and hickory hardwood flooring. Photo By Stevenson Design Works
Large elegant loft-style medium tone wood floor family room photo in Vancouver with beige walls, a standard fireplace, a stone fireplace and a tv stand
Large elegant loft-style medium tone wood floor family room photo in Vancouver with beige walls, a standard fireplace, a stone fireplace and a tv stand
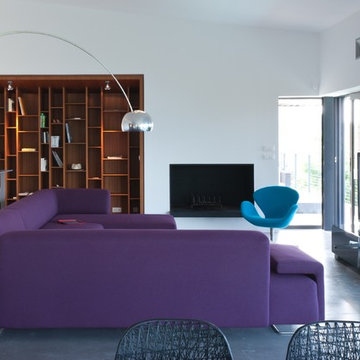
Muriel Larie
Inspiration for a large contemporary loft-style concrete floor family room library remodel in Corsica with white walls, a standard fireplace, a metal fireplace and a tv stand
Inspiration for a large contemporary loft-style concrete floor family room library remodel in Corsica with white walls, a standard fireplace, a metal fireplace and a tv stand
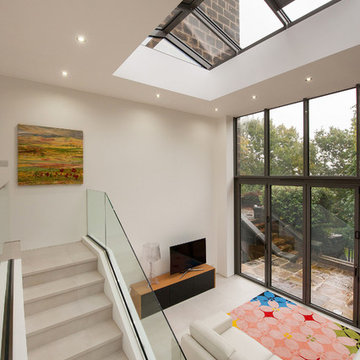
Ian Lamond
Living room - mid-sized contemporary loft-style living room idea in Other with white walls and a tv stand
Living room - mid-sized contemporary loft-style living room idea in Other with white walls and a tv stand
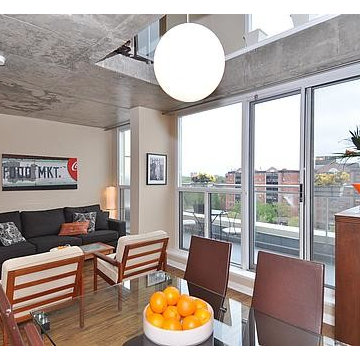
Inspiration for a mid-sized contemporary loft-style medium tone wood floor living room remodel in Toronto with beige walls and a wall-mounted tv
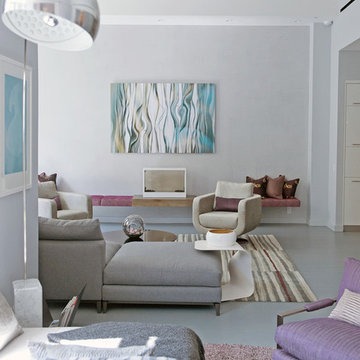
Inspiration for a contemporary gallery house featuring flat-panel cabinets, white backsplash and mosaic tile backsplash, a soft color palette, and textures which all come to life in this gorgeous, sophisticated space!
Project designed by Tribeca based interior designer Betty Wasserman. She designs luxury homes in New York City (Manhattan), The Hamptons (Southampton), and the entire tri-state area.
For more about Betty Wasserman, click here: https://www.bettywasserman.com/
To learn more about this project, click here: https://www.bettywasserman.com/spaces/south-chelsea-loft/
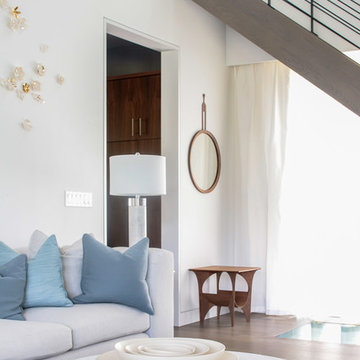
Modern luxury meets warm farmhouse in this Southampton home! Scandinavian inspired furnishings and light fixtures create a clean and tailored look, while the natural materials found in accent walls, casegoods, the staircase, and home decor hone in on a homey feel. An open-concept interior that proves less can be more is how we’d explain this interior. By accentuating the “negative space,” we’ve allowed the carefully chosen furnishings and artwork to steal the show, while the crisp whites and abundance of natural light create a rejuvenated and refreshed interior.
This sprawling 5,000 square foot home includes a salon, ballet room, two media rooms, a conference room, multifunctional study, and, lastly, a guest house (which is a mini version of the main house).
Project Location: Southamptons. Project designed by interior design firm, Betty Wasserman Art & Interiors. From their Chelsea base, they serve clients in Manhattan and throughout New York City, as well as across the tri-state area and in The Hamptons.
For more about Betty Wasserman, click here: https://www.bettywasserman.com/
To learn more about this project, click here: https://www.bettywasserman.com/spaces/southampton-modern-farmhouse/
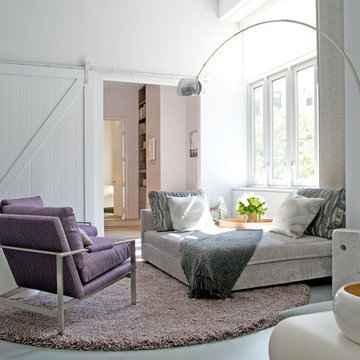
Inspiration for a contemporary gallery house featuring flat-panel cabinets, white backsplash and mosaic tile backsplash, a soft color palette, and textures which all come to life in this gorgeous, sophisticated space!
Project designed by Tribeca based interior designer Betty Wasserman. She designs luxury homes in New York City (Manhattan), The Hamptons (Southampton), and the entire tri-state area.
For more about Betty Wasserman, click here: https://www.bettywasserman.com/
To learn more about this project, click here: https://www.bettywasserman.com/spaces/south-chelsea-loft/
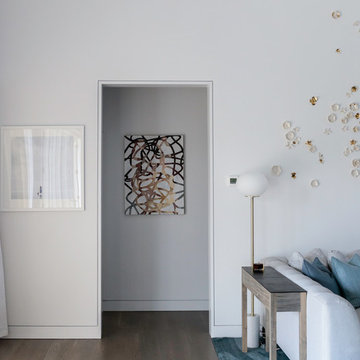
Modern luxury meets warm farmhouse in this Southampton home! Scandinavian inspired furnishings and light fixtures create a clean and tailored look, while the natural materials found in accent walls, casegoods, the staircase, and home decor hone in on a homey feel. An open-concept interior that proves less can be more is how we’d explain this interior. By accentuating the “negative space,” we’ve allowed the carefully chosen furnishings and artwork to steal the show, while the crisp whites and abundance of natural light create a rejuvenated and refreshed interior.
This sprawling 5,000 square foot home includes a salon, ballet room, two media rooms, a conference room, multifunctional study, and, lastly, a guest house (which is a mini version of the main house).
Project Location: Southamptons. Project designed by interior design firm, Betty Wasserman Art & Interiors. From their Chelsea base, they serve clients in Manhattan and throughout New York City, as well as across the tri-state area and in The Hamptons.
For more about Betty Wasserman, click here: https://www.bettywasserman.com/
To learn more about this project, click here: https://www.bettywasserman.com/spaces/southampton-modern-farmhouse/
Loft-Style Living Space Ideas
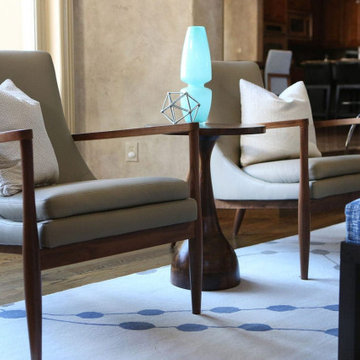
We gave this Miami home a chic and transitional style. My client was looking for a timeless, elegant yet warm and comfortable space. This fun and functional interior was designed for the family to spend time together and hosting friends.
---
Project designed by Miami interior designer Margarita Bravo. She serves Miami as well as surrounding areas such as Coconut Grove, Key Biscayne, Miami Beach, North Miami Beach, and Hallandale Beach.
For more about MARGARITA BRAVO, click here: https://www.margaritabravo.com/
47









