Look-Out Basement Ideas
Refine by:
Budget
Sort by:Popular Today
1201 - 1220 of 8,362 photos
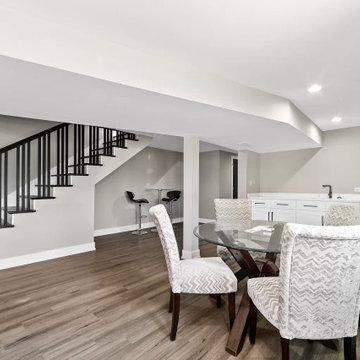
Example of a large trendy look-out medium tone wood floor, brown floor and tray ceiling basement game room design in Chicago with a bar, a home theater and white walls

The ceiling height in the basement is 12 feet. The bedroom is flooded with natural light thanks to the massive floor to ceiling all glass french door, leading to a spacious below grade patio. The escape ladder and railing are all made from stainless steel.
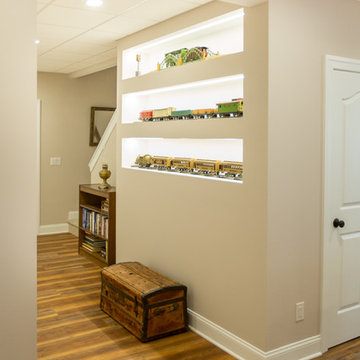
Basement - large traditional look-out basement idea in Philadelphia with a standard fireplace and a stone fireplace
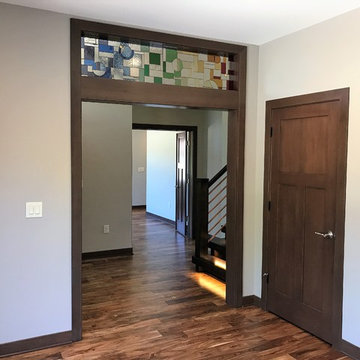
Inspiration for a mid-sized timeless look-out dark wood floor and brown floor basement remodel in Milwaukee with white walls and no fireplace
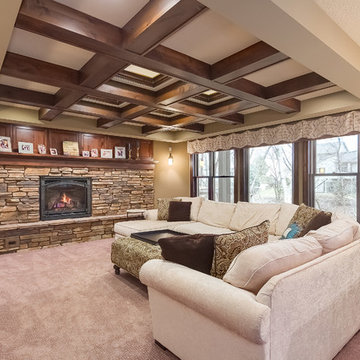
Have your friends over and hang out in this warm and inviting space. It features an amazing wood ceiling detail and stone fireplace. ©Finished Basement Company

We added three barn doors to this converted garage. The smaller barn door is the access point to the rest of the house. The two, larger barn doors conceal the electrical box and water heater. We trimmed out the storage shelves using knotty alder too. This space is very functional and has a airy, open floor-plan. The hand-scrapped hardwood floors add another layer of color and texture to this space. Photo by Mark Bealer of Studio 66, LLC
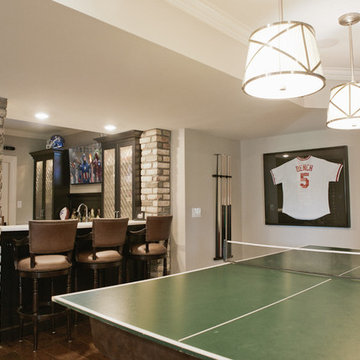
TVs in the living and billiards areas are sure to entertain no matter where your guests go.
Huge elegant look-out dark wood floor basement photo in Other with beige walls
Huge elegant look-out dark wood floor basement photo in Other with beige walls
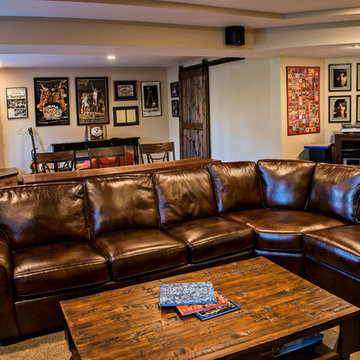
Rustic Style Basement Remodel with Bar - Photo Credits Kristol Kumar Photography
Large mountain style look-out carpeted and beige floor basement photo in Kansas City with beige walls, a corner fireplace and a brick fireplace
Large mountain style look-out carpeted and beige floor basement photo in Kansas City with beige walls, a corner fireplace and a brick fireplace
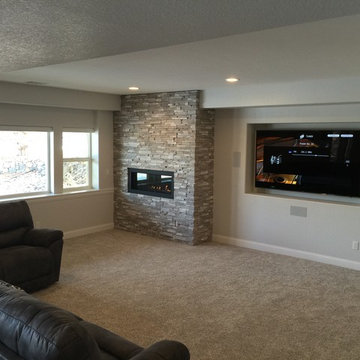
Mid-sized transitional look-out carpeted, beige floor and tray ceiling basement photo in Denver with brown walls, a home theater, a ribbon fireplace and a stacked stone fireplace
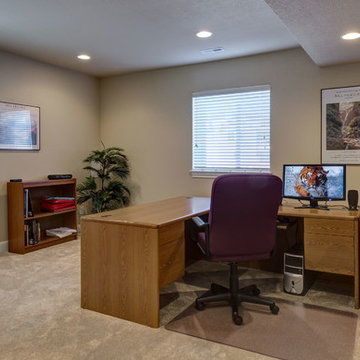
©Finished Basement Company
Basement - huge traditional look-out carpeted and gray floor basement idea in Denver with beige walls and no fireplace
Basement - huge traditional look-out carpeted and gray floor basement idea in Denver with beige walls and no fireplace
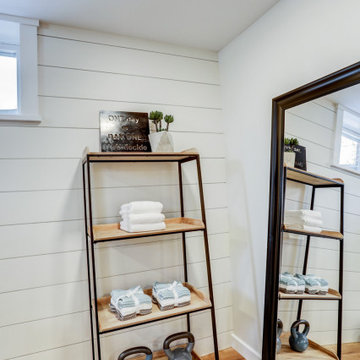
Full basement remodel with carpet stairway, industrial style railing, light brown vinyl plank flooring, white shiplap accent wall, recessed lighting, and dedicated workout area.
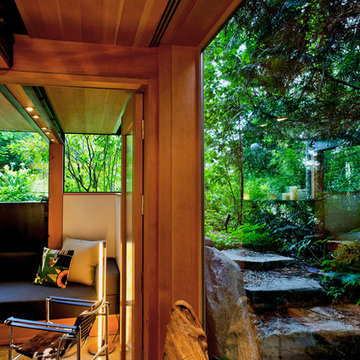
Addition of a lower level below existing home allows for visual connections to the lush plantings around the home. Photo: Andrew Ryznar
Minimalist look-out concrete floor basement photo in Seattle with white walls
Minimalist look-out concrete floor basement photo in Seattle with white walls
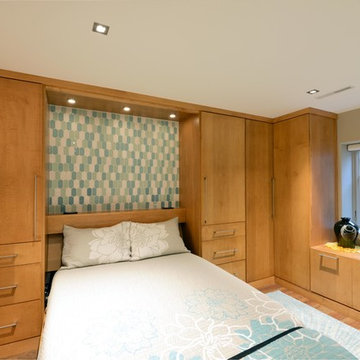
Robb Siverson Photography
Small 1960s look-out medium tone wood floor and beige floor basement photo in Other with beige walls, a standard fireplace and a stone fireplace
Small 1960s look-out medium tone wood floor and beige floor basement photo in Other with beige walls, a standard fireplace and a stone fireplace
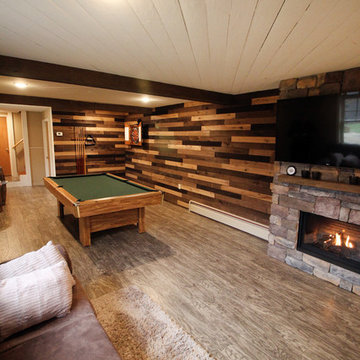
Example of a large mountain style look-out vinyl floor and gray floor basement design in New York with beige walls, a standard fireplace and a stone fireplace
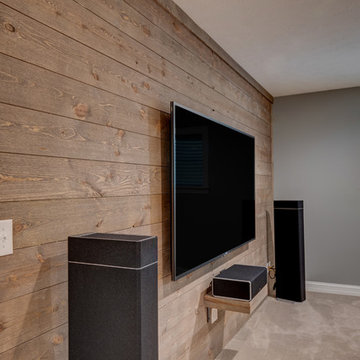
This barn wood accent walls is stark against the electronics.
Photo Credit: Tom Graham
Example of an arts and crafts look-out carpeted and beige floor basement design in Indianapolis with gray walls
Example of an arts and crafts look-out carpeted and beige floor basement design in Indianapolis with gray walls
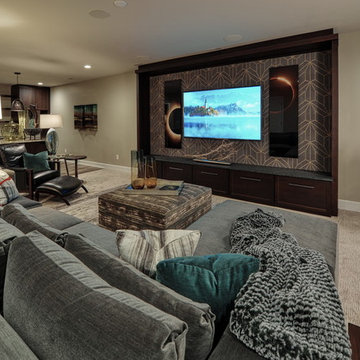
Lisza Coffey Photography
Inspiration for a mid-sized 1950s look-out carpeted and beige floor basement remodel in Omaha with beige walls and no fireplace
Inspiration for a mid-sized 1950s look-out carpeted and beige floor basement remodel in Omaha with beige walls and no fireplace
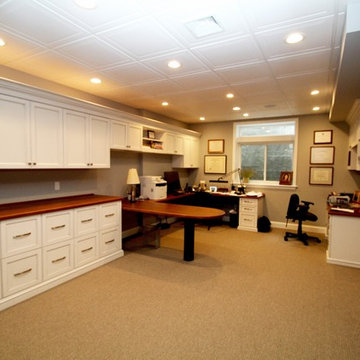
Janet Sena
Large transitional look-out carpeted and beige floor basement photo in Philadelphia with orange walls, a standard fireplace and a brick fireplace
Large transitional look-out carpeted and beige floor basement photo in Philadelphia with orange walls, a standard fireplace and a brick fireplace
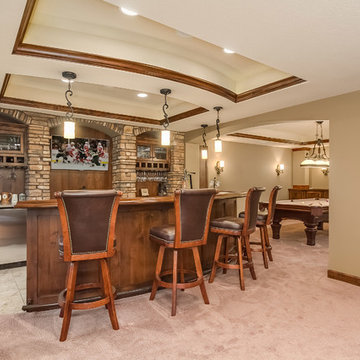
This basement wet bar features beautiful stone aches putting it at the center of entertainment. ©Finished Basement Company
Example of a mid-sized classic look-out carpeted and beige floor basement design in Minneapolis with beige walls, a standard fireplace and a stone fireplace
Example of a mid-sized classic look-out carpeted and beige floor basement design in Minneapolis with beige walls, a standard fireplace and a stone fireplace
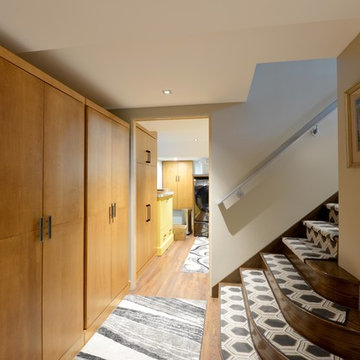
Robb Siverson Photography
Basement - small 1960s look-out medium tone wood floor and beige floor basement idea in Other with beige walls, a standard fireplace and a stone fireplace
Basement - small 1960s look-out medium tone wood floor and beige floor basement idea in Other with beige walls, a standard fireplace and a stone fireplace
Look-Out Basement Ideas
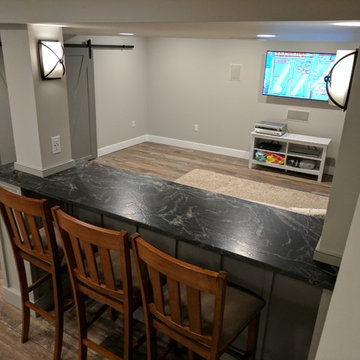
This used to be a completely unfinished basement with concrete floors, cinder block walls, and exposed floor joists above. The homeowners wanted to finish the space to include a wet bar, powder room, separate play room for their daughters, bar seating for watching tv and entertaining, as well as a finished living space with a television with hidden surround sound speakers throughout the space. They also requested some unfinished spaces; one for exercise equipment, and one for HVAC, water heater, and extra storage. With those requests in mind, I designed the basement with the above required spaces, while working with the contractor on what components needed to be moved. The homeowner also loved the idea of sliding barn doors, which we were able to use as at the opening to the unfinished storage/HVAC area.
61





