Look-Out Basement Ideas
Refine by:
Budget
Sort by:Popular Today
1241 - 1260 of 8,362 photos
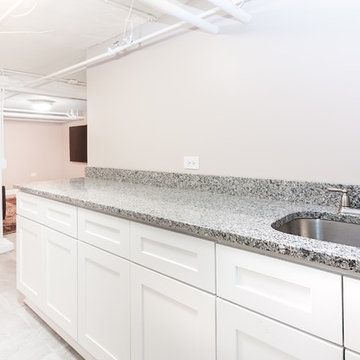
Peter Bradica
Mid-sized transitional look-out ceramic tile basement photo in Chicago with beige walls and no fireplace
Mid-sized transitional look-out ceramic tile basement photo in Chicago with beige walls and no fireplace
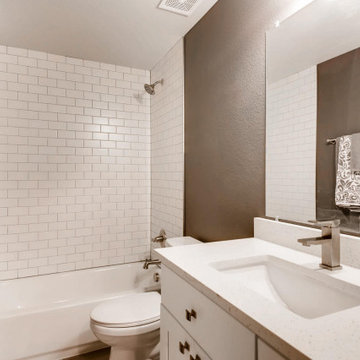
Basement bathroom.
Basement - mid-sized transitional look-out carpeted and gray floor basement idea in Denver with a home theater and gray walls
Basement - mid-sized transitional look-out carpeted and gray floor basement idea in Denver with a home theater and gray walls
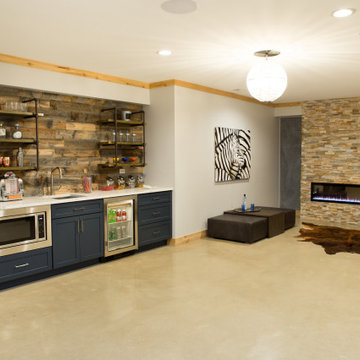
Stacked stone ribbon fireplace adjacent to a wet bar in the Barrington basement remodel.
Basement - huge transitional look-out concrete floor and gray floor basement idea in Chicago with white walls, a ribbon fireplace and a stone fireplace
Basement - huge transitional look-out concrete floor and gray floor basement idea in Chicago with white walls, a ribbon fireplace and a stone fireplace
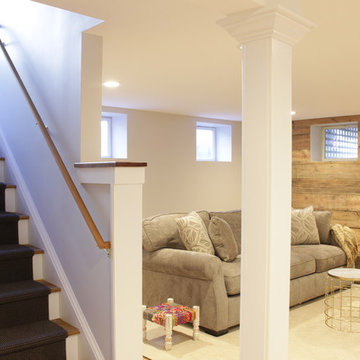
Photo Credit: N. Leonard
Example of a mid-sized farmhouse look-out laminate floor and brown floor basement design in New York with beige walls and no fireplace
Example of a mid-sized farmhouse look-out laminate floor and brown floor basement design in New York with beige walls and no fireplace
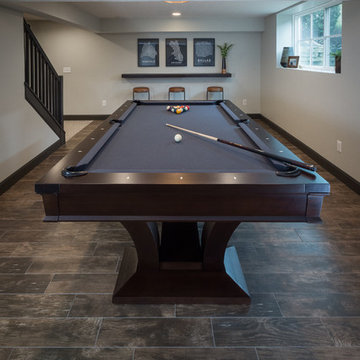
Basement remodel in Dublin, Ohio designed by Monica Lewis CMKBD, MCR, UDCP of J.S. Brown & Co. Project Manager Dave West. Photography by Todd Yarrington.
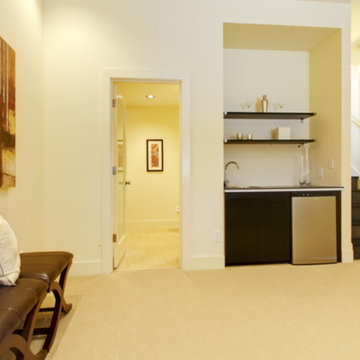
Inspiration for a mid-sized timeless look-out carpeted and beige floor basement remodel in Providence with beige walls
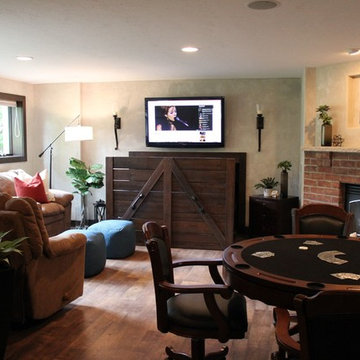
Basement - large rustic look-out medium tone wood floor and brown floor basement idea in Other with beige walls, a standard fireplace and a brick fireplace
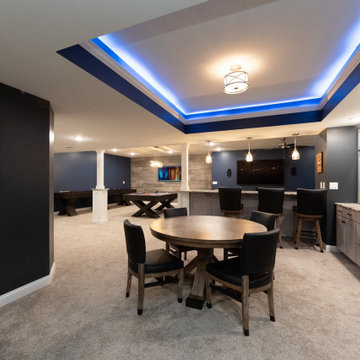
For the adult entertainment area, Riverside Construction designed a custom bar with shaker-style custom cabinetry, an undermount sink, and a full-size refrigerator. The deep open shelving was highlighted with a white contemporary subway tile backsplash, providing an ideal place to display accessories and sports memorabilia.
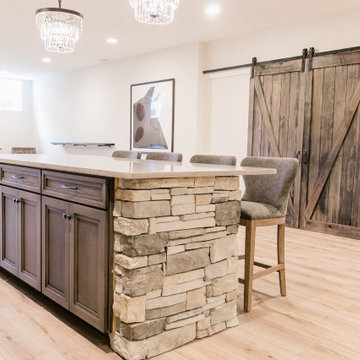
Inspiration for a large country look-out vinyl floor and beige floor basement remodel in Other with beige walls, a corner fireplace and a stone fireplace
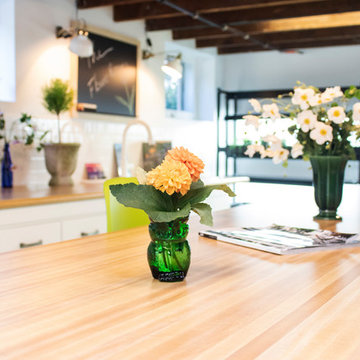
Huge elegant look-out linoleum floor and white floor basement photo in Providence with white walls
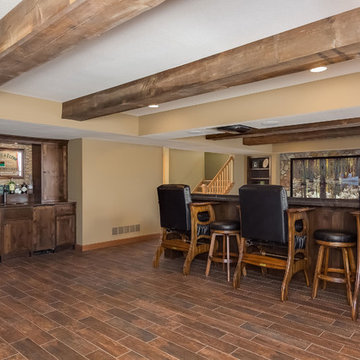
Walk up bar area with wood beams open to the home theater. ©Finished Basement Company
Basement - large transitional look-out porcelain tile and brown floor basement idea in Minneapolis with beige walls and no fireplace
Basement - large transitional look-out porcelain tile and brown floor basement idea in Minneapolis with beige walls and no fireplace
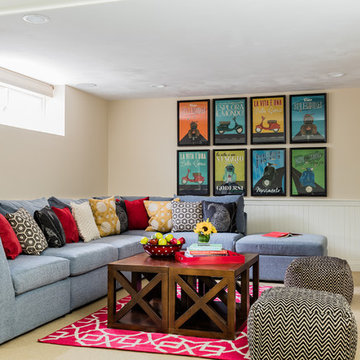
Photo by Michael J. Lee
Basement - large cottage look-out carpeted and beige floor basement idea in Boston with beige walls and no fireplace
Basement - large cottage look-out carpeted and beige floor basement idea in Boston with beige walls and no fireplace
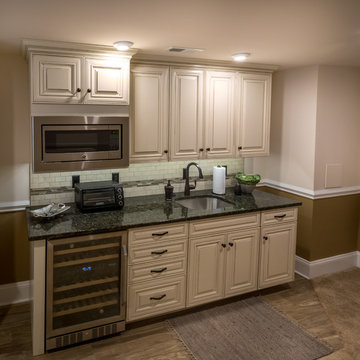
Example of a mid-sized transitional look-out carpeted and beige floor basement design in Wilmington with beige walls and no fireplace
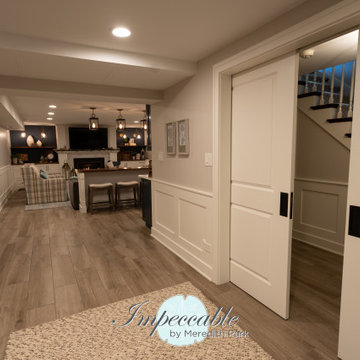
The family room area in this basement features a whitewashed brick fireplace with custom mantle surround, custom builtins with lots of storage and butcher block tops. Navy blue wallpaper and brass pop-over lights accent the fireplace wall. The elevated bar behind the sofa is perfect for added seating. Behind the elevated bar is an entertaining bar with navy cabinets, open shelving and quartz countertops.
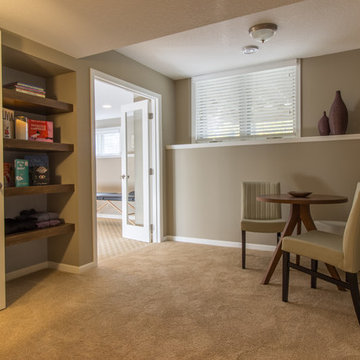
These Woodbury clients came to Castle to transform their unfinished basement into a multi-functional living space.They wanted a cozy area with a fireplace, a ¾ bath, a workout room, and plenty of storage space. With kids in college that come home to visit, the basement also needed to act as a living / social space when they’re in town.
Aesthetically, these clients requested tones and materials that blended with their house, while adding natural light and architectural interest to the space so it didn’t feel like a stark basement. This was achieved through natural stone materials for the fireplace, recessed niches for shelving accents and custom Castle craftsman-built floating wood shelves that match the mantel for a warm space.
A common challenge in basement finishes, and no exception in this project, is to work around all of the ductwork, mechanicals and existing elements. Castle achieved this by creating a two-tiered soffit to hide ducts. This added architectural interest and transformed otherwise awkward spaces into useful and attractive storage nooks. We incorporated frosted glass to allow light into the space while hiding mechanicals, and opened up the stairway wall to make the space seem larger. Adding accent lighting along with allowing natural light in was key in this basement’s transformation.
Whether it’s movie night or game day, this basement is the perfect space for this family!
Designed by: Amanda Reinert
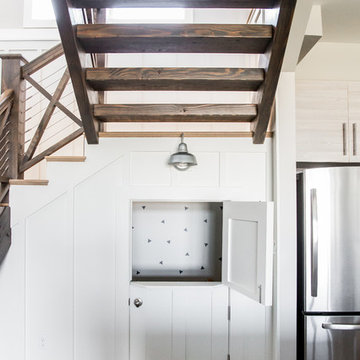
Large country look-out concrete floor basement photo in Salt Lake City with white walls and a standard fireplace
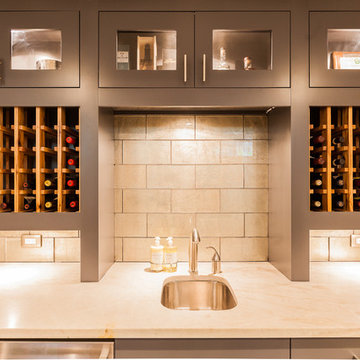
This expansive basement was revamped with modern, industrial, and rustic. Features include a floor-to-ceiling wet bar complete with lots of storage for wine bottles, glass cabinet uppers, gray inset shaker doors and drawers, beverage cooler, and backsplash. Reclaimed barnwood flanks the accent walls and behind the wall-mounted TV. New matching cabinets and book cases flank the existing fireplace.
Cabinetry design, build, and install by Wheatland Custom Cabinetry. General contracting and remodel by Hyland Homes.
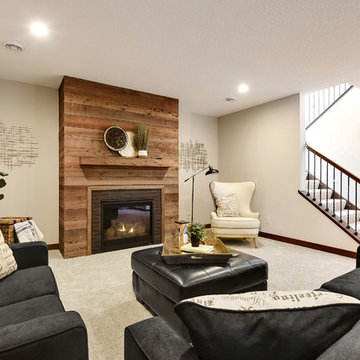
Basement - large transitional look-out carpeted and white floor basement idea in Minneapolis with gray walls, a standard fireplace and a brick fireplace
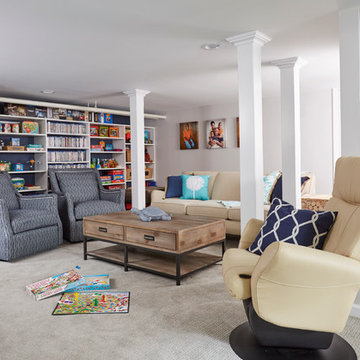
NBC's George to the Rescue basement makeover.
Mid-sized transitional look-out carpeted basement photo in New York with gray walls
Mid-sized transitional look-out carpeted basement photo in New York with gray walls
Look-Out Basement Ideas
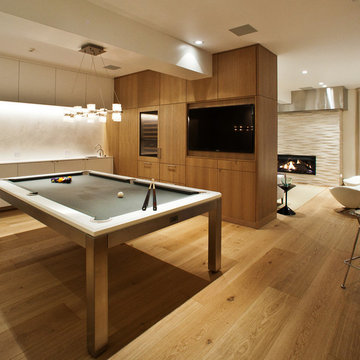
The basement has a pool table area with a wet bar along one wall, a wine cooler, and a TV. This room makes for a an amazing entertainment space.
Inspiration for a large contemporary look-out light wood floor basement game room remodel in Denver with white walls, a stone fireplace and a ribbon fireplace
Inspiration for a large contemporary look-out light wood floor basement game room remodel in Denver with white walls, a stone fireplace and a ribbon fireplace
63





