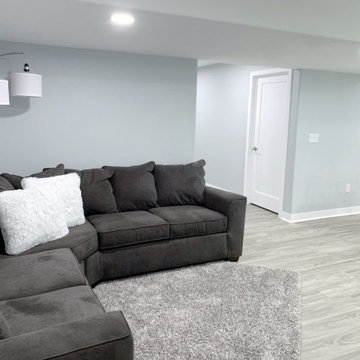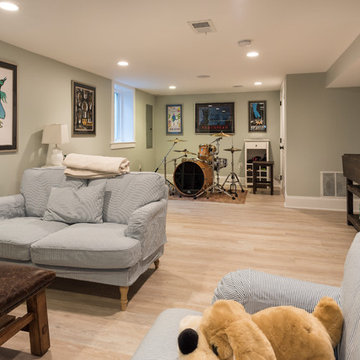Look-Out Basement Ideas
Refine by:
Budget
Sort by:Popular Today
1221 - 1240 of 8,362 photos
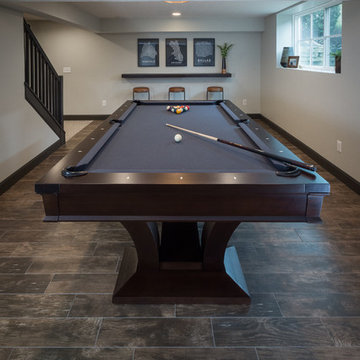
Basement remodel in Dublin, Ohio designed by Monica Lewis CMKBD, MCR, UDCP of J.S. Brown & Co. Project Manager Dave West. Photography by Todd Yarrington.
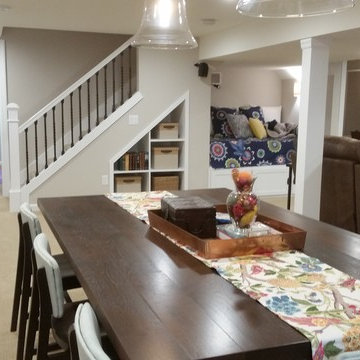
The overall space shows the multipurpose uses. The door way on the left goes into the work out area, the door in the right corner goes into the powder room. There is still room for storage under the stairs and below the readying nook.
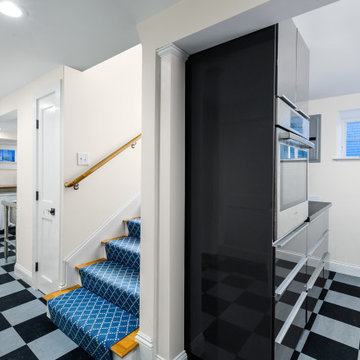
With easy access from the kitchen above, this basement features a second oven, laundry and family space.
Inspiration for an eclectic look-out multicolored floor basement remodel in Boston with white walls
Inspiration for an eclectic look-out multicolored floor basement remodel in Boston with white walls
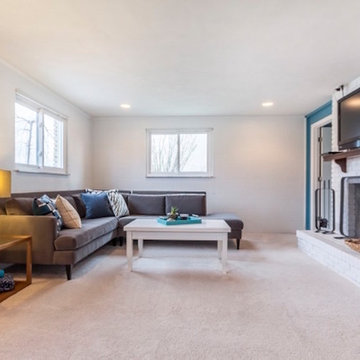
Example of a large transitional look-out carpeted and white floor basement design in Columbus with blue walls, a standard fireplace and a brick fireplace
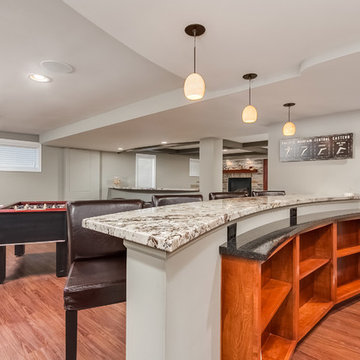
©Finished Basement Company
Bar adjacent to the game space and family room
Inspiration for a large transitional look-out medium tone wood floor and brown floor basement remodel in Chicago with gray walls, a standard fireplace and a stone fireplace
Inspiration for a large transitional look-out medium tone wood floor and brown floor basement remodel in Chicago with gray walls, a standard fireplace and a stone fireplace
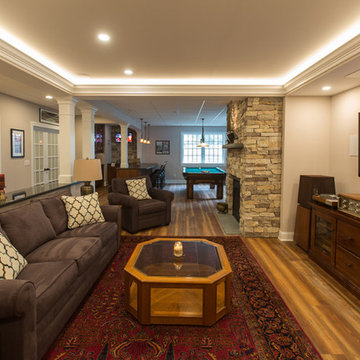
Inspiration for a large timeless look-out basement remodel in Philadelphia with a standard fireplace and a stone fireplace
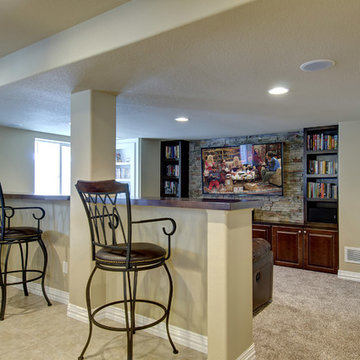
©Finished Basement Company
This functional drink ledge allows for optimal views to the TV while sitting at a table surface.
Example of a large classic look-out carpeted and beige floor basement design in Denver with beige walls and no fireplace
Example of a large classic look-out carpeted and beige floor basement design in Denver with beige walls and no fireplace
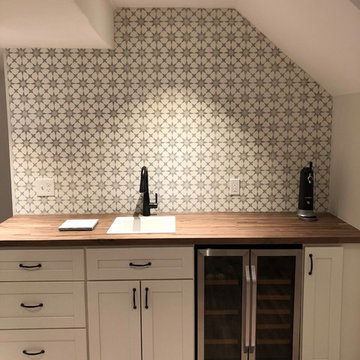
The removal of some of the other walls allowed for the addition of the wet bar accented by a floral pattern back-splash. Now family and guests don't need to go back upstairs to the kitchen to put together some refreshments. Instead they can use the black walnut wood counter top to organize the plates, utensils, and napkins retrieved from the white custom cabinetry and pull out cold beverages from the stainless steel built-in cooler.
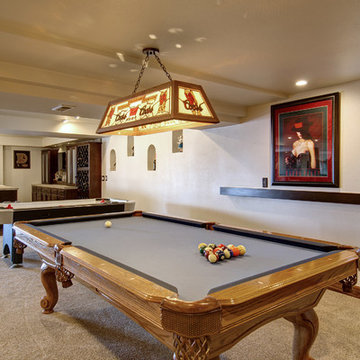
©Finished Basement Company
Example of a huge classic look-out carpeted and beige floor basement design in Denver with beige walls and no fireplace
Example of a huge classic look-out carpeted and beige floor basement design in Denver with beige walls and no fireplace
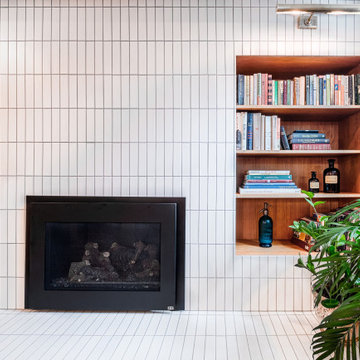
Mid-sized transitional look-out laminate floor, brown floor and coffered ceiling basement photo in Portland with a bar, a ribbon fireplace and a tile fireplace
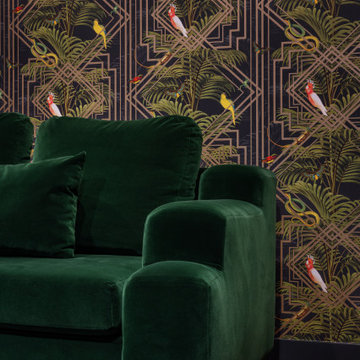
This basement renovation received a major facelift and now it’s everyone’s favorite spot in the house! There is now a theater room, exercise space, and high-end bathroom with Art Deco tropical details throughout. A custom sectional can turn into a full bed when the ottomans are nestled into the corner, the custom wall of mirrors in the exercise room gives a grand appeal, while the bathroom in itself is a spa retreat.

Finished Basement
Inspiration for a mid-sized industrial look-out vinyl floor, gray floor and exposed beam basement game room remodel in New York with gray walls and no fireplace
Inspiration for a mid-sized industrial look-out vinyl floor, gray floor and exposed beam basement game room remodel in New York with gray walls and no fireplace
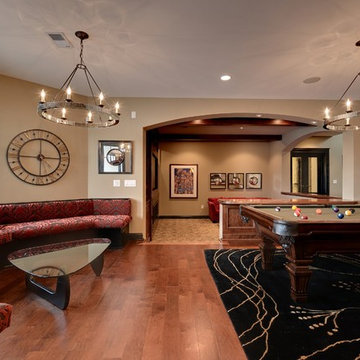
Mike McCaw - Spacecrafting / Architectural Photography
Elegant look-out medium tone wood floor and orange floor basement photo in Minneapolis with beige walls and no fireplace
Elegant look-out medium tone wood floor and orange floor basement photo in Minneapolis with beige walls and no fireplace
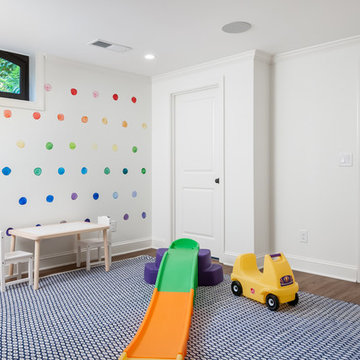
Our clients wanted a space to gather with friends and family for the children to play. There were 13 support posts that we had to work around. The awkward placement of the posts made the design a challenge. We created a floor plan to incorporate the 13 posts into special features including a built in wine fridge, custom shelving, and a playhouse. Now, some of the most challenging issues add character and a custom feel to the space. In addition to the large gathering areas, we finished out a charming powder room with a blue vanity, round mirror and brass fixtures.
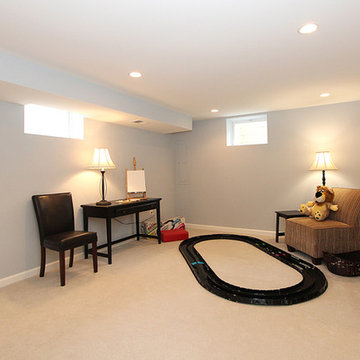
Basement - mid-sized craftsman look-out carpeted basement idea in DC Metro with blue walls
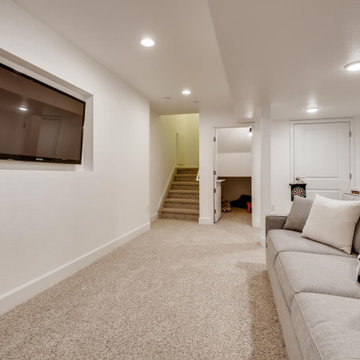
Family night never looked so good. Grab some popcorn and sit back to watch a movie with the kiddos.
Small trendy look-out carpeted and beige floor basement photo in Denver with white walls
Small trendy look-out carpeted and beige floor basement photo in Denver with white walls
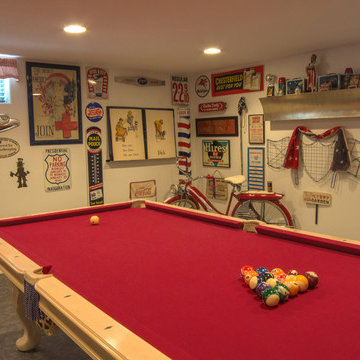
Once a guest bedroom on the basement level is now a game room.
All photos in this album by Waves End Services, LLC.
Architect: LGA Studios, Colorado Springs, CO
Look-Out Basement Ideas
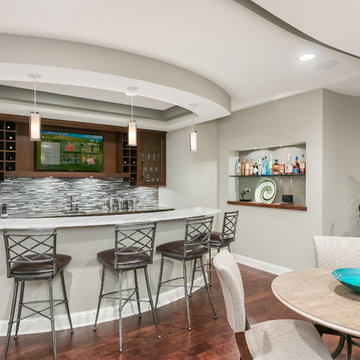
Whole house audio + full Control4 control system for bar
• Scott Amundson Photography
Inspiration for a mid-sized timeless look-out laminate floor and brown floor basement remodel in Minneapolis with beige walls
Inspiration for a mid-sized timeless look-out laminate floor and brown floor basement remodel in Minneapolis with beige walls
62






